Rooftop @1WLO
For the Rooftop @1WLO, Bigtime Design Studio aimed to create a dramatic environment where patrons of the open-air bar could enjoy Miami’s panoramic city skyline.
Rivaling rooftop F and B outlets in Los Angeles, New York City, and Miami, this space is the city’s first rooftop bar and lounge. As an upscale casual concept it is surrounded by a panoramic city skyline.
The 5,000 square foot open-air bar and eclectic lounge envelops patrons in a lush garden in the sky with green foliage popping amid a natural and neutral décor. IPE planters surround a blackened Victorian steel trellis from which topiaries and festoons are suspended creating an intimate sense of drama and a layer between the guest and the open air. In the corner 400 square feet were captured to create a park spirit. The center piece is a 15’ Clusia tree that completes the central part spirit in this area.
Another level was created with a flamed blackened steel floating trellis set at 9’ to create another in air level to the otherwise flat rooftop. That along with a 50’ long white oak bar top and Moroccan mosaic bar die punctuate the eclectic ethos of this concept. Various species of landscape were used to help highlight zones within the overall space. From Sansevieria to Asparagus fern combined with intentionally faux boxwood hedge helped provide an extremely lush and sophisticated aesthetic.
To create a geometrically appealing inner view to the expansive city vista, Lady Palms along with Clusia of various heights were used to create the traffic patterns and mark the paths of travel. Custom benches were designed using Sabal Palm trunks that were “petrified” in the shop and then became repurposed as tables and benches mixed in throughout the concept. The lounge itself blends turf, tile, outdoor rugs and a dramatic community fire table to create a sophisticated big city vibe combined with a laid-back welcoming atmosphere.
Design: Bigtime Design Studio
Photography: Craig Denis

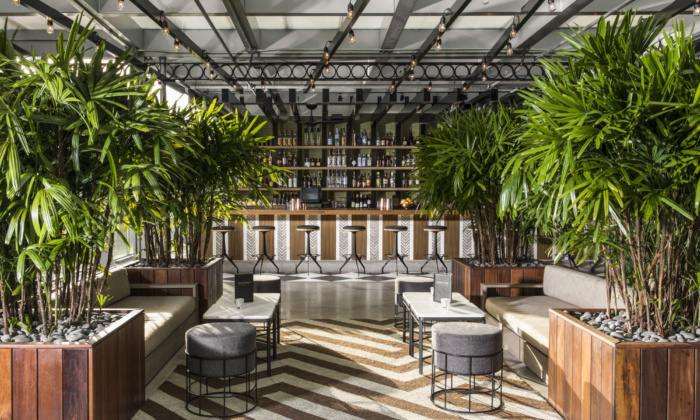
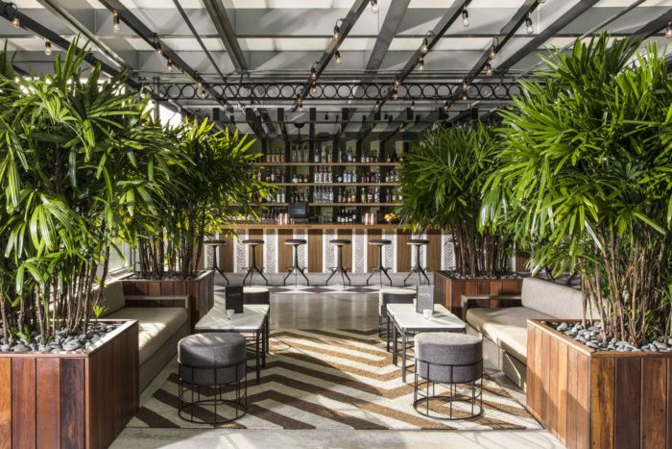
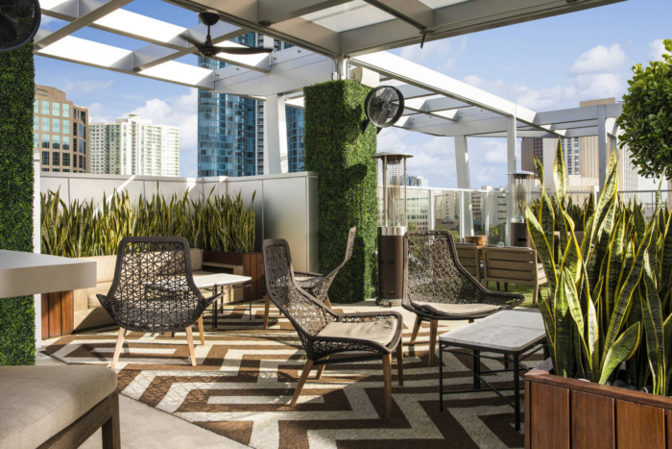
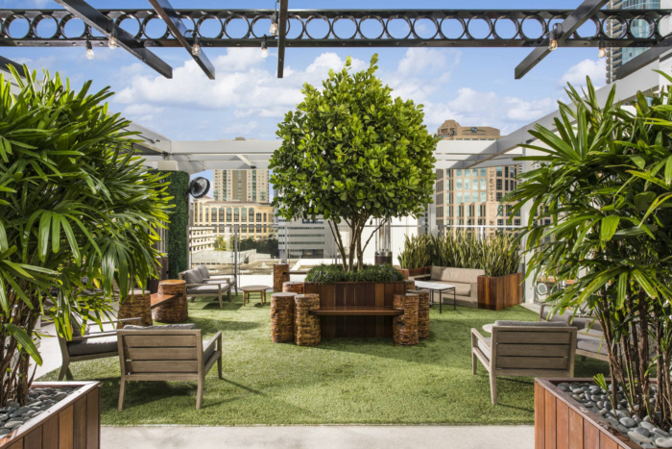
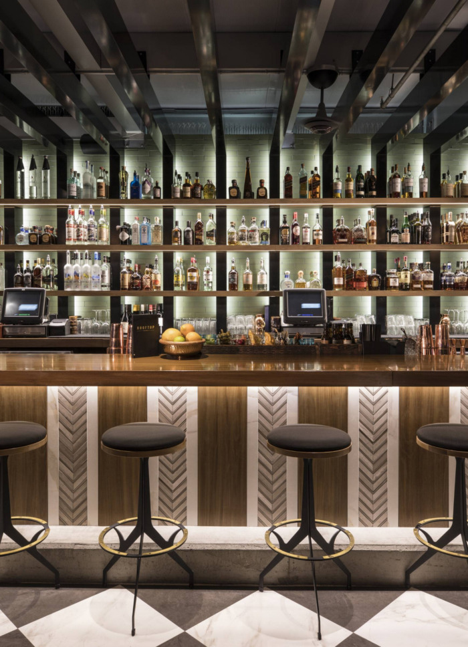
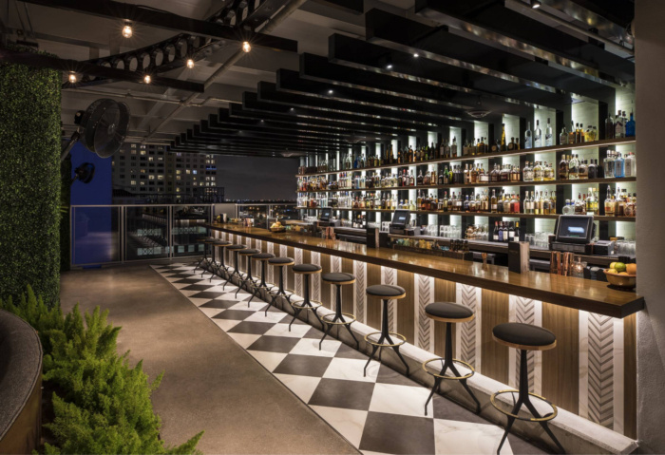
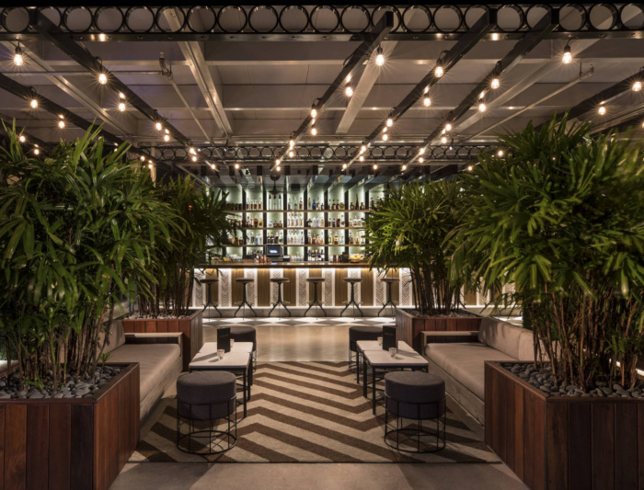
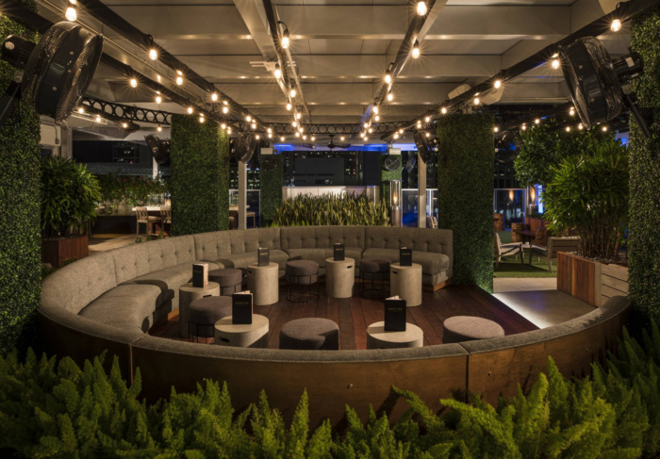
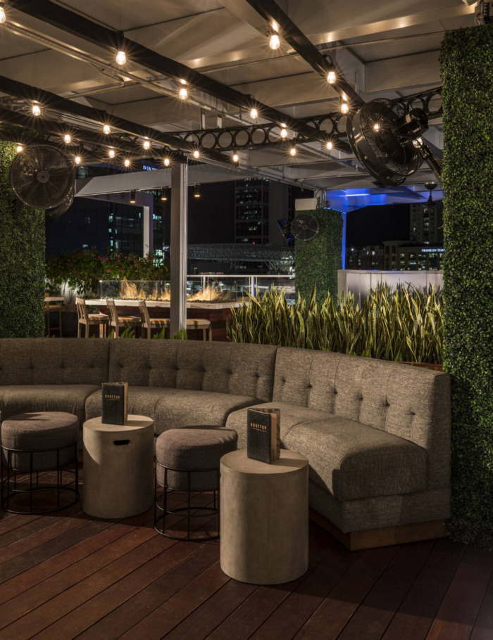
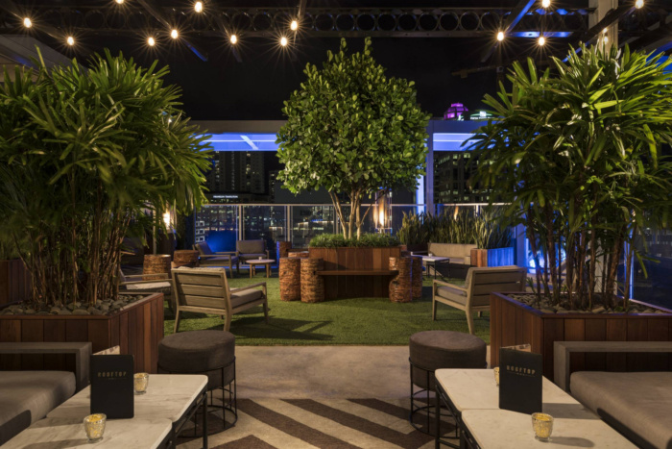
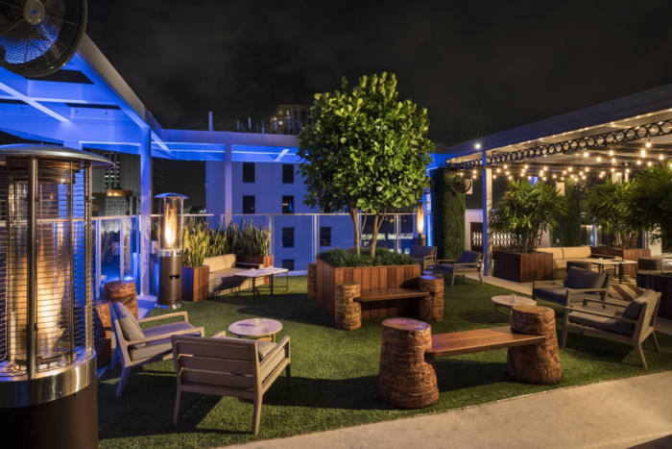
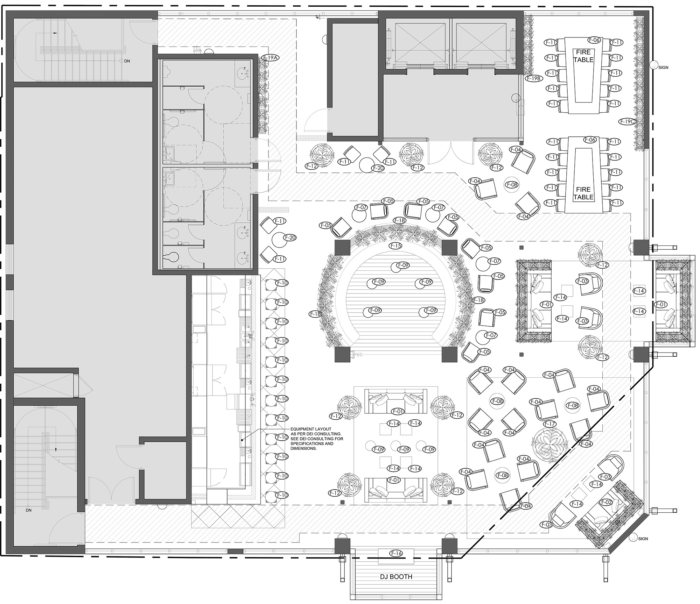


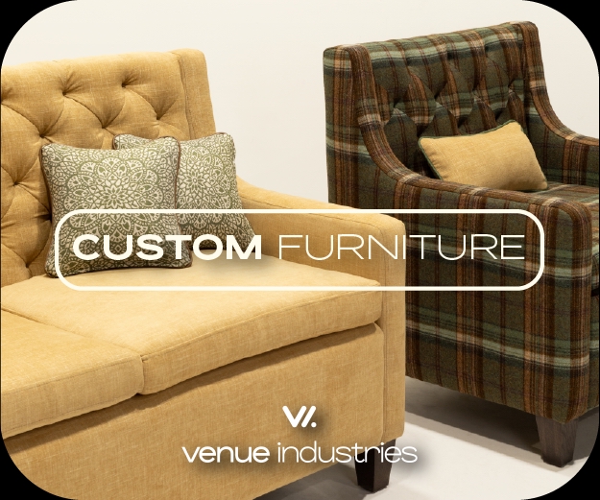

Now editing content for LinkedIn.