The Florence Amenity Spaces
Ware Malcomb has designed the amenity space, The Florence, which connects and harmonizes the Kilroy Sabre Springs office campus in San Diego, California.
Ware Malcomb announced construction is complete on the redevelopment of the Kilroy Sabre Springs office campus located at 13480, 13500, & 13520 Evening Creek Drive North in San Diego. Ware Malcomb provided architecture and interior design services for the project.
The 450,000 SF campus includes three six-story office towers. The project entailed the transformation of 30,000 SF of lobbies, restrooms, and common areas to activate multiple indoor and outdoor amenity spaces and attract new tenants.
The heart of the Kilroy Sabre Springs campus is a culinary hub that offers an all-day dining experience. The new restaurant, The Florence by San Diego-based Legal Restaurants, is designed to provide a variety of eating and drinking options from grabbing a quick breakfast to sharing a cocktail after work. Named after the late San Diego swimming legend Florence Chadwick, the decor honors her accomplishments, which include being the first woman to swim both directions of the English Channel. With coastal influences and architectural references to decades past, the interior design evokes an escape from the traditional office setting that was once housed there. Layered textures, soft hues, and warm woods are complimented by operable windows at bar seating, inviting the summer breeze in, and connecting views with the outdoor seating and “Boat House” shade structure in the center courtyard.
Other reimagined amenities include the REV fitness center managed by DRVN Unlimited and added features to the outdoor common areas such as fire pits and a regulation-sized bocce ball court.
Kilroy Sabre Springs was recently named Best Redevelopment project at the San Diego Business Journal’s 2019 Commercial Real Estate Awards.
Architecture: Ware Malcomb
Contractor: DCT, Burger Construction and Bycor.
Photography: courtesy Ware Malcomb

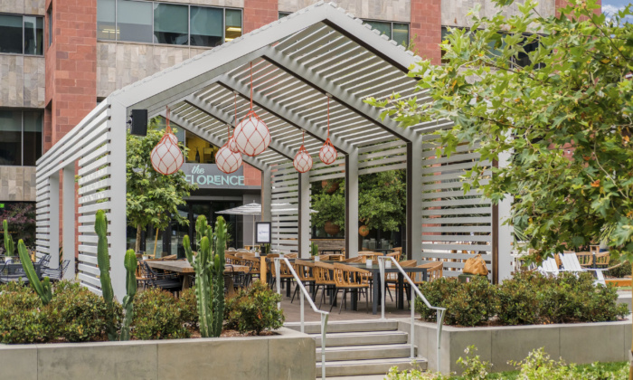
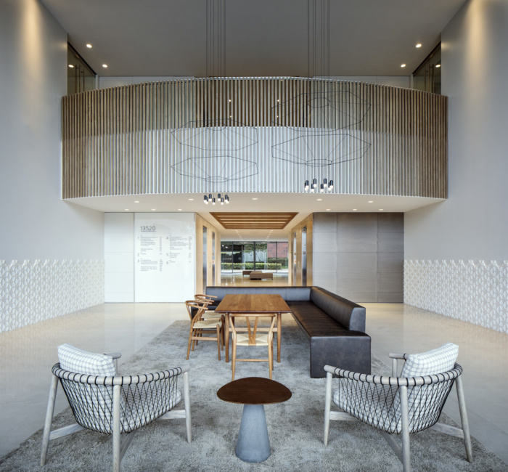


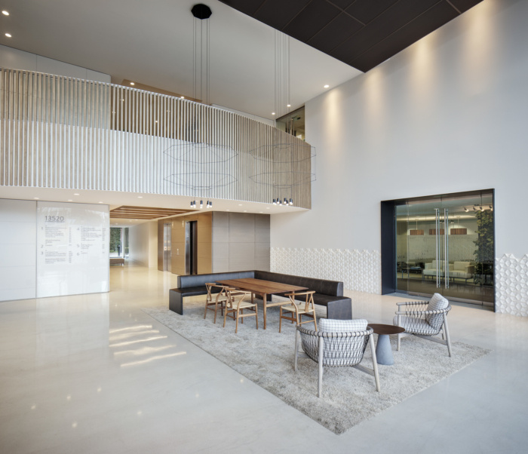
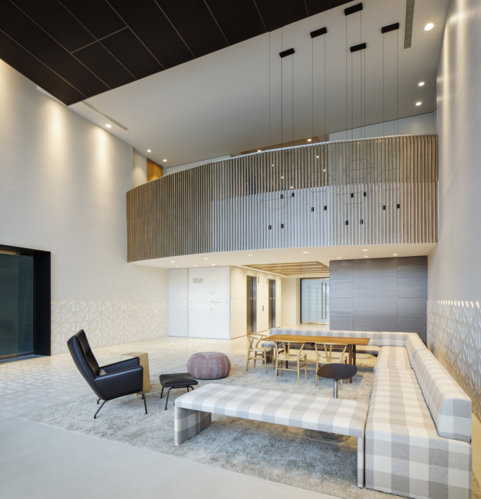
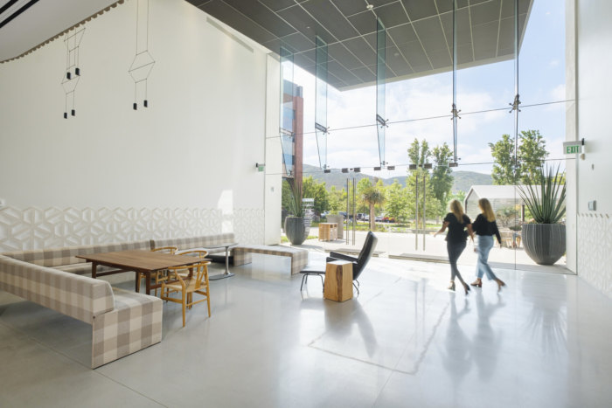
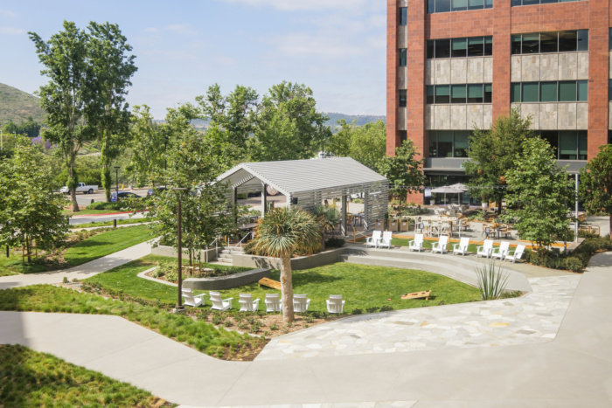
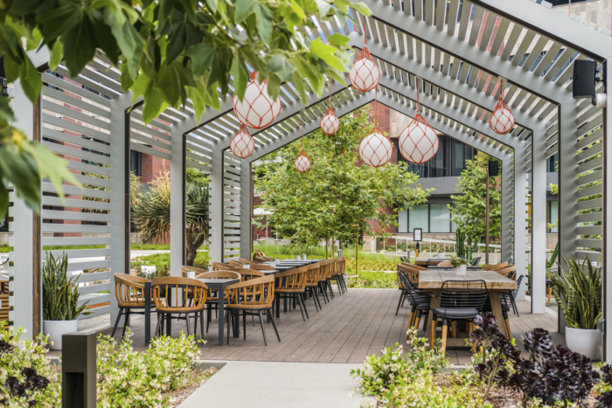
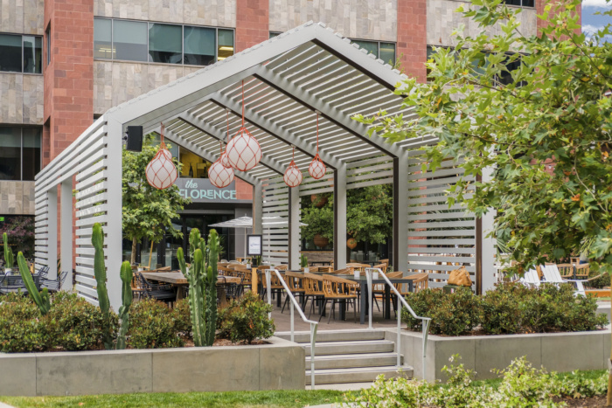
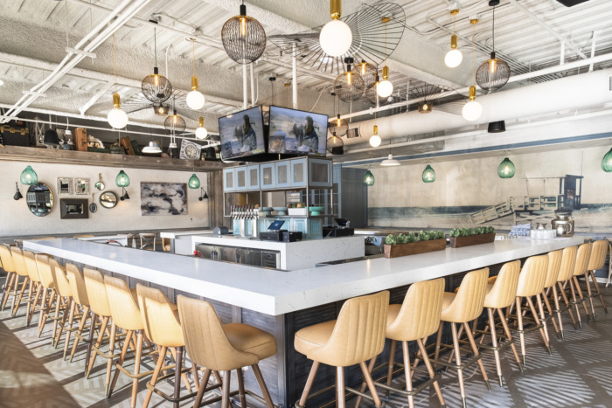
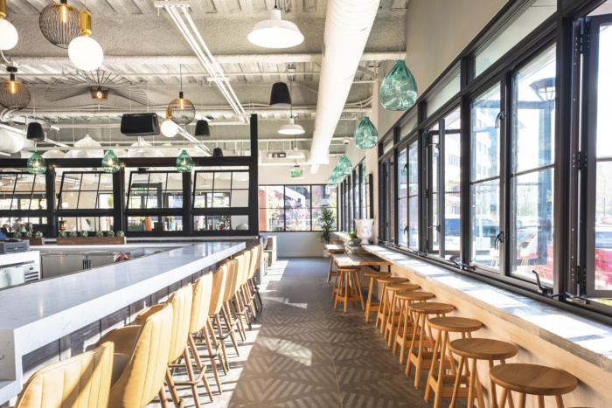
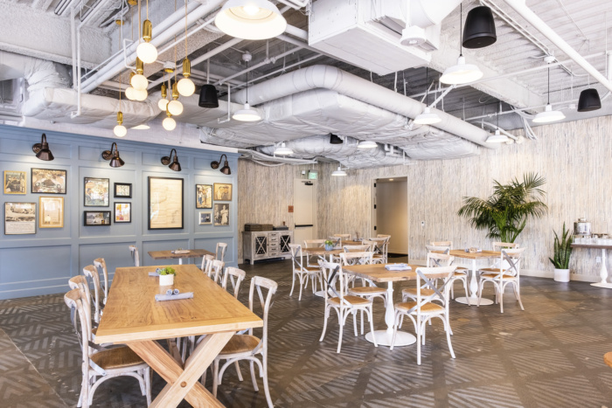
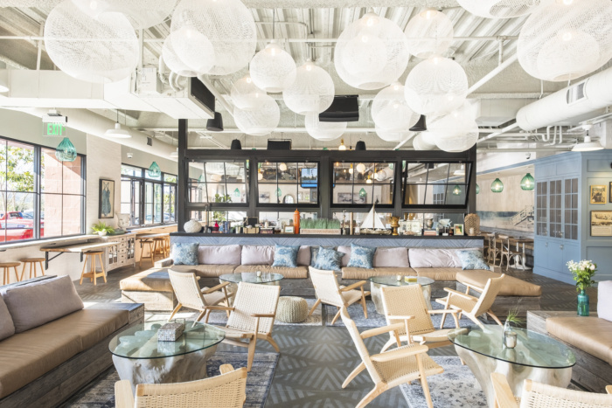
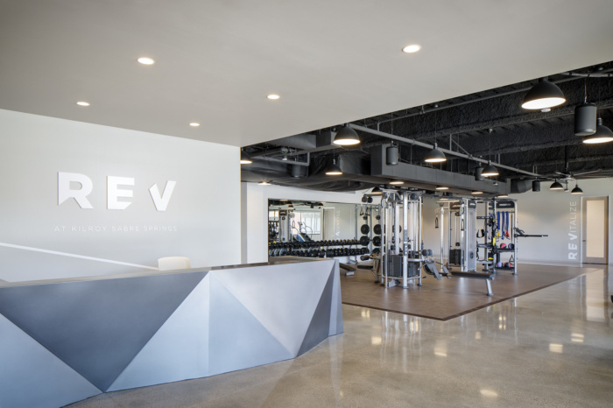
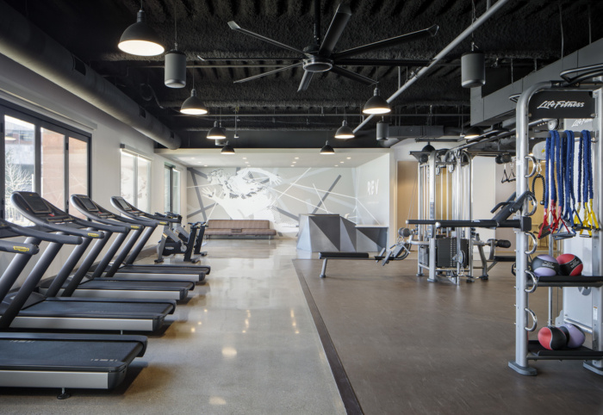
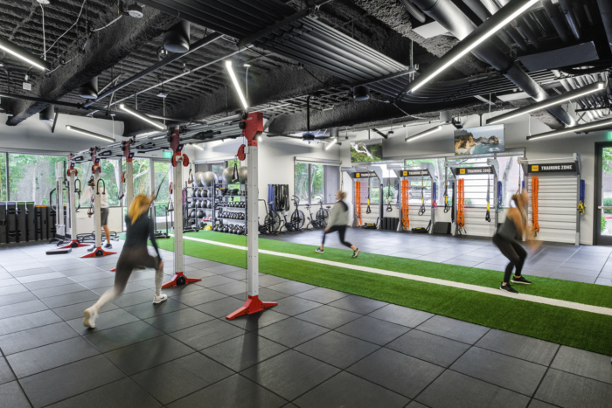




Now editing content for LinkedIn.