Town Hall Hotel
Seeking to preserve the key features of an historic site dating back to 1866, Fabric Architecture has executed the redesign of the Town Hall Hotel, a beloved landmark in Newcastle, Australia.
Waratah’s 153-year-old Town Hall Hotel has just undergone a major renovation, delivered in a tight 15-week program.
The Town Hall Hotel is a Heritage-listed hotel dating back to 1866 where it was granted one of the first Licenses in the locality. The Green Gate Inn as it was then known later became the Marchant’s Family Hotel before being re-named the Town Hall Hotel in 1897 due to its proximity to the Waratah Municipal Council Town Hall.
The solution to the brief was to open up the public bar while retaining that cosy atmosphere, all while respecting the site’s 153-year history. Externally, we proposed to demolish numerous poor quality additions and build a high-quality gaming room extension. This was to be constructed from masonry paying homage to the existing brick hotel through materiality and in essence, creating a demarcation between the old and the new. The long length of the wall is broken by expressed header bricks designed to play with the ever-changing light through shadows cast onto the wall.
The hotel had a lot of redeeming features and a lot of very poor additions, both in the planning sense and execution. One of the more beautiful features of the original hotel was the pressed tin ceiling and cornices. At no point did we even consider getting rid of these, instead we made these the hero and all design choices made around them. Working out how to restore and enhance the ceilings whilst incorporating modern lighting, sound and fire requirements.
During the renovations, the owners took the opportunity to re-image the brand to include some of the hotel’s history. Resulting in a logo inspired by the hotel’s history with the Tooth’s Brewery.
Design: Fabric Architecture
Contractor: Club Projects
Photography: Dominic Loneragan

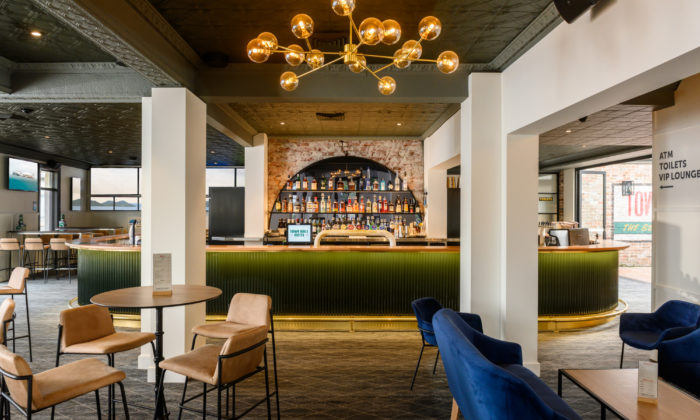
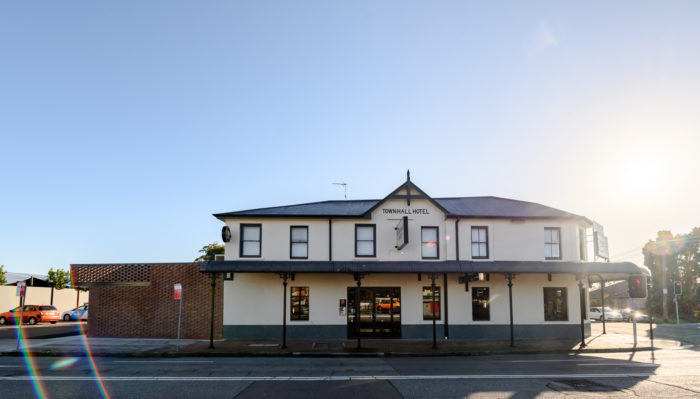
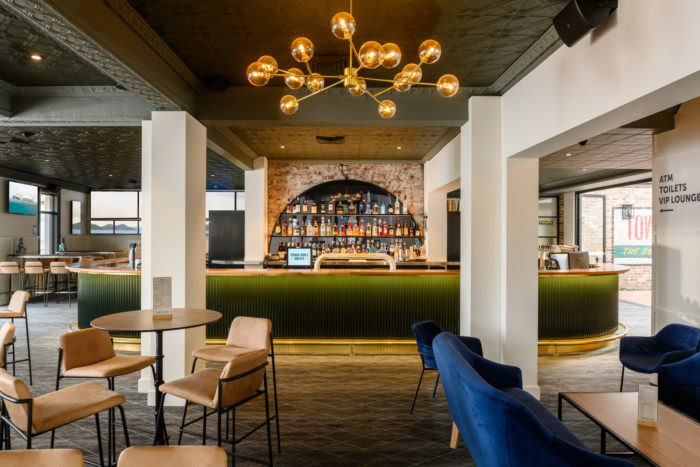
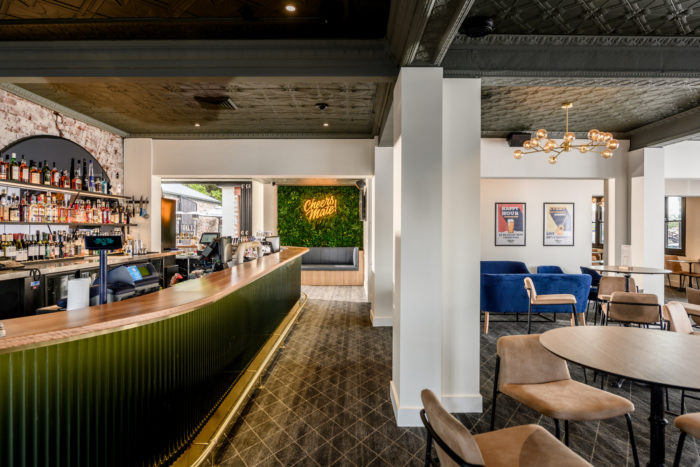
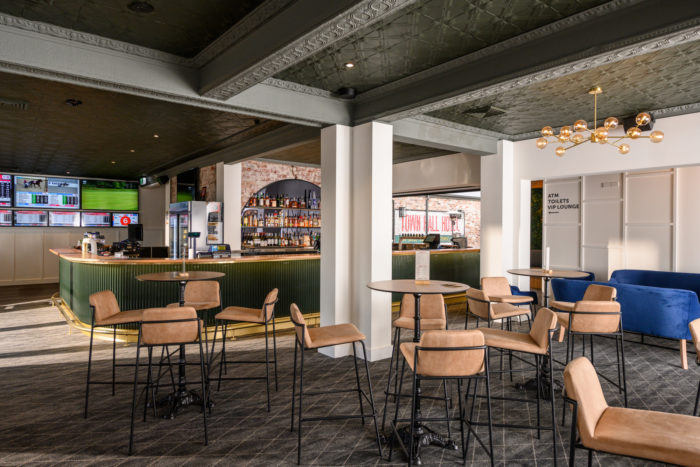
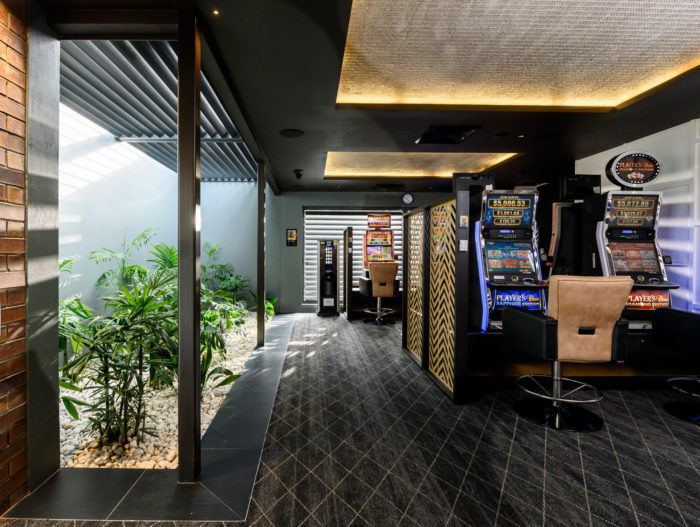
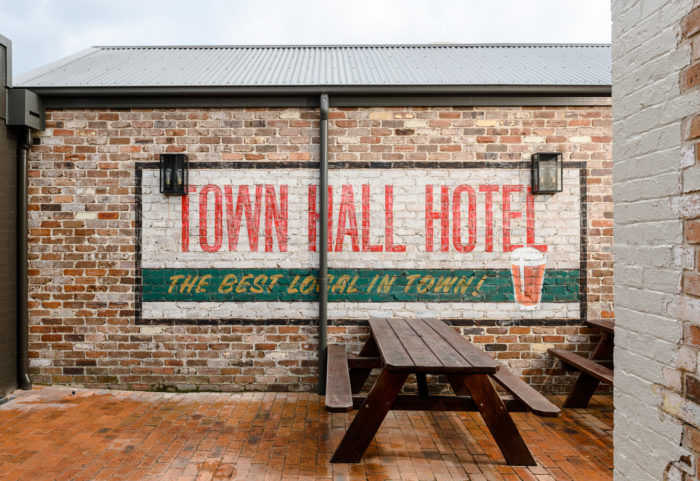
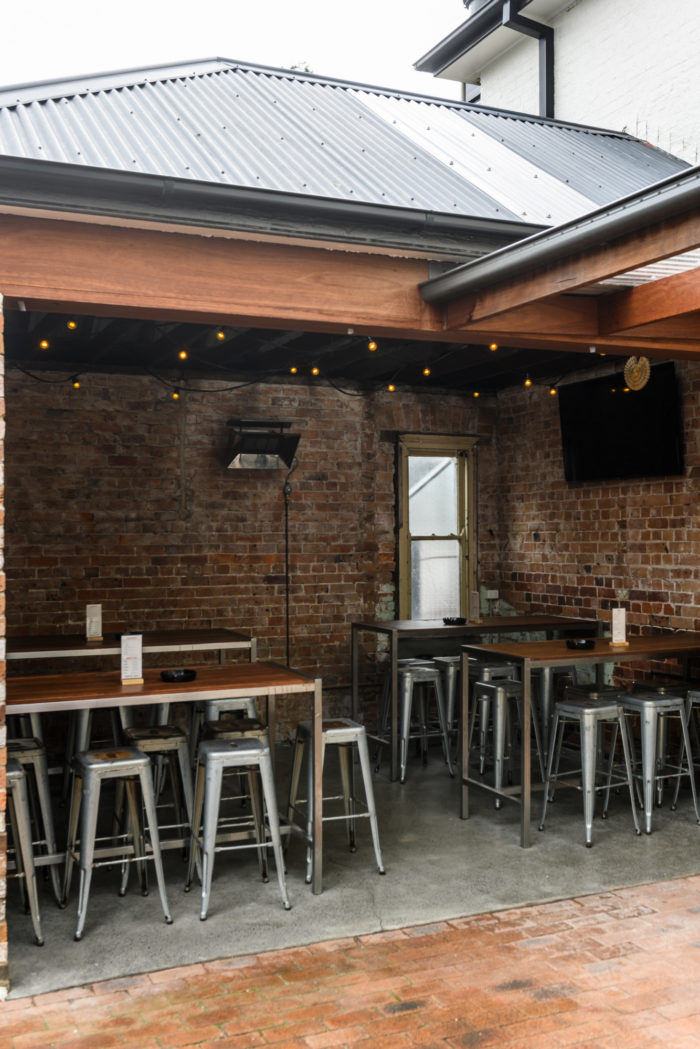




Now editing content for LinkedIn.