Hyatt Regency Beijing Shiyuan
A popular destination for travelers, CL3 Architects was engaged to design the Hyatt Regency Beijing Shiyuan to reflect the area’s rich connection to nature and Chinese history.
Yanqing District is located about 75 km north-west of Beijing. It is home to the popular Badaling section of the Great Wall. It is not only rich in historical sites and natural landscape but also the outdoor attractions.
Hyatt Regency Beijing Shiyuan is designed to create a green life living, blending into nature in order to obtain the sensation experience of living surrounded by the mountain, river, lake, wild birds and flowers.
The lobby design is inspired by the mountain landscape and the Great Wall in Badaling. Using layers and overlapping big slabs of natural marble with lighting effect to create the endless mountain silhouette as a back drop for the reception. A large scale contemporary copper metal mountain sculpture with rain glass drops suspended at the centre of the lobby, echo with the dark natural stone installation art on the floor become a focal point of the entire lobby.
The interior lobby ceiling used 3 different level steps with light trough to enhance the architectural pitch roof design. It made the lobby overall space more towering.
There is a huge flower-colored mosaic wall along the entrance wooden vault ceiling hallway of the restaurant make guests feel like entering the ocean of flowers. Reception counter was made of the ancient tree trunk as the base with a big slab of smooth white marble countertop that created a strong material contrast. It is both modern and natural, forming a bright spot.
In additional, to use texture glass with dark metal frame partition and doors and outdoor furniture and light fitting completed the indoor green house look.
The pergola and green radish climb along the open dining area to continue the world of flowers at the entrance. Using white marble, light wood, fresh and bright, with soft and lively colors upholstery created a warm, fresh and comfortable Dining environment.
The restaurant like a spring breeze all year around, warm and pleasant, it allows guests to fully feel the joy and comfort of holiday. With the theme of “Chirping birds and fragrant flowers”, the design approach of the Chinese restaurant is inspired by the local mountain villages. As soon as you enter the entrance console area, there are the ceiling with partial wooden lattice, the flowers and bird’s mosaic inlay flooring on top of the natural stone floor and the birdcage style lamps casting interesting shadow on the wall, which created the warmth of the local village, prompting people to enter the Chinese restaurant.
The design of the Hyatt Club is simple, modern and sophisticated. The overall mood is smart and warm. The natural wooden floor and wood stone are the main materials. Using wood truss design on the architectural slope ceiling highlighted the architectural form of the space.
The Guestroom corridor carpet is designed to resemble Kangxi grassland in Yanqing, which makes guests to feel like walking on the grass, back to the nature. By each of the guestroom entrance door, there is a hanging bird -lamp to welcome guests.
The color scheme inside the room is natural, mainly in beige, brown and different shades of green. Using natural warm wood finish on floors, door and furniture with country style pendant lights created a warm relax resort look.
Show closet design created a more open and convenient space for the guests. The big window design in the bathroom also allows natural light coming in, to make the room look bigger and brighter. The vanity counter is designed to like a piece of Chinese style loose furniture with 4 oblique wooden legs which make the bathroom look elegant and homey.
Design: CL3 Architects
Design Team: William Lim, Joey Wan, Fion Li, Zhou Jie, Zhu Jian, Noel To, Simon Ho, Tommy Tsoi, Him Ng
Photography: b+m Studio

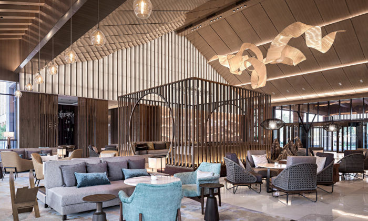
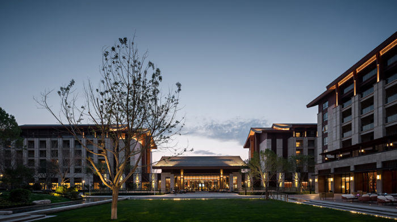
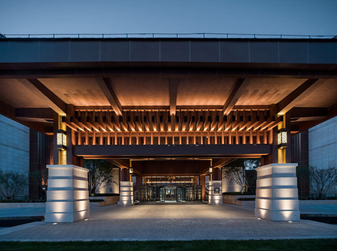
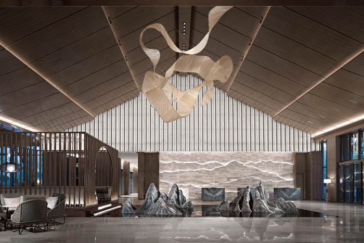
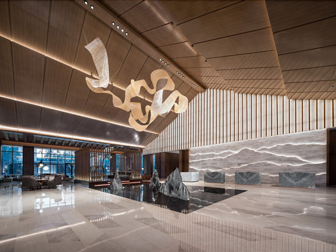
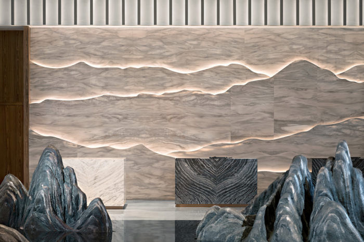
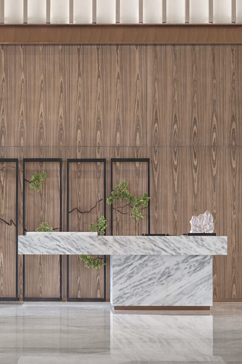
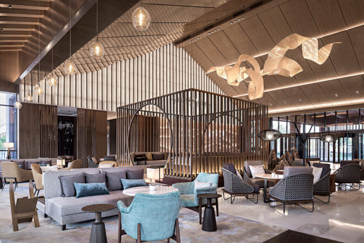
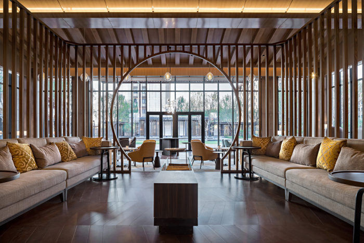
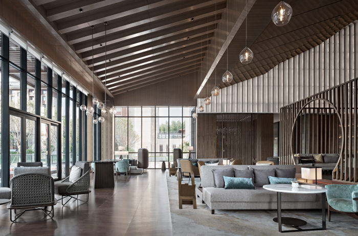
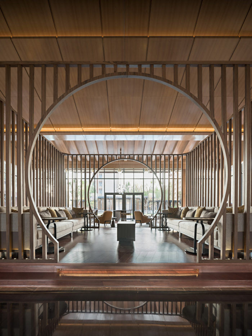
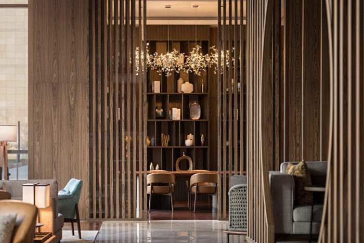
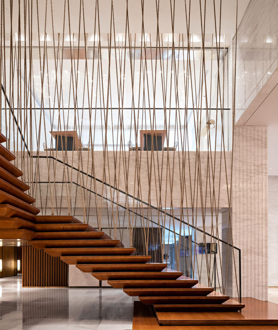
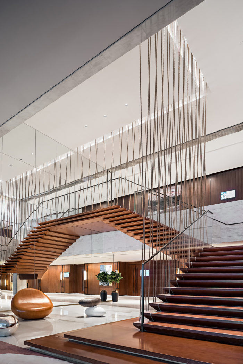
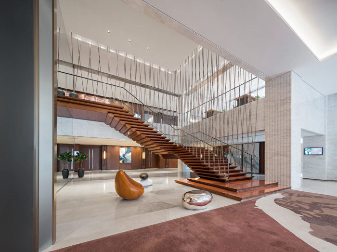
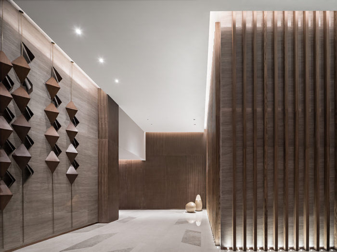
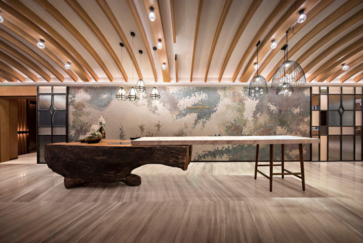
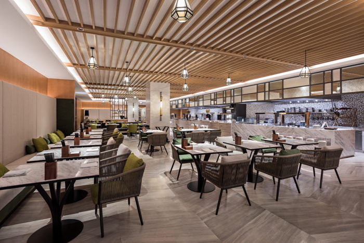
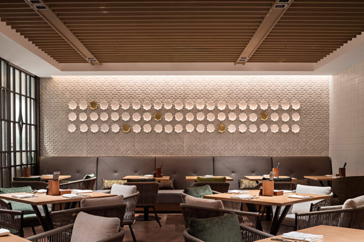
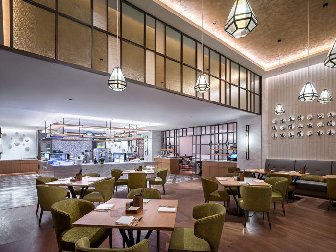
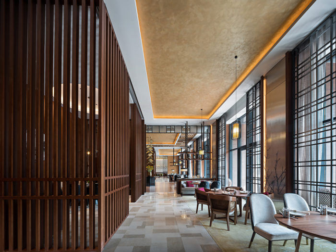
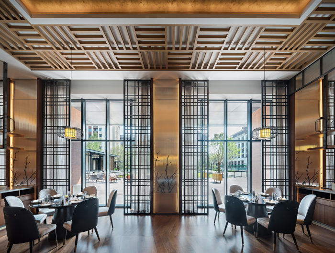
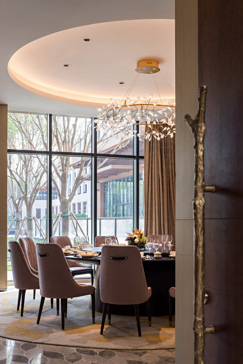
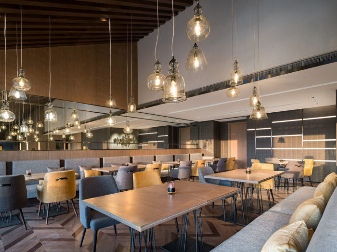
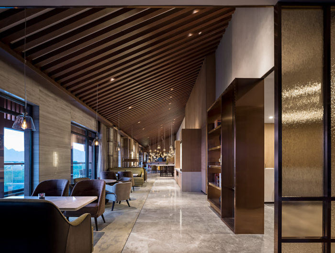
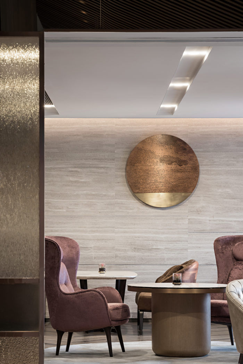
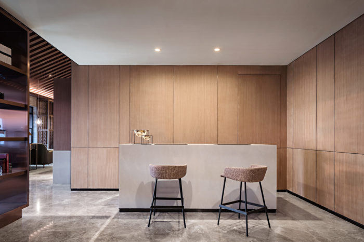
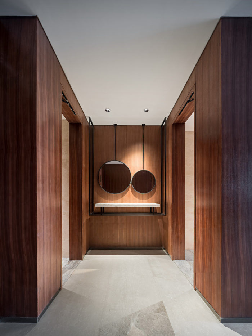
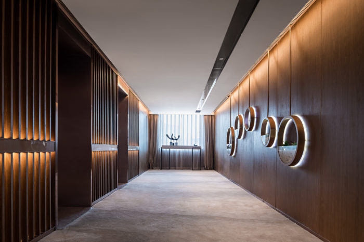
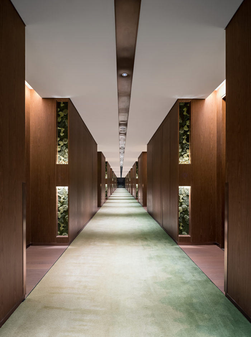
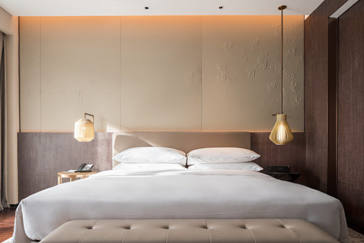
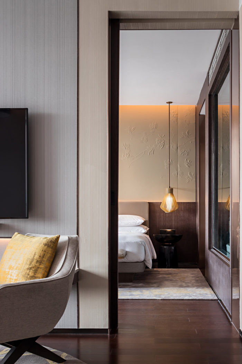
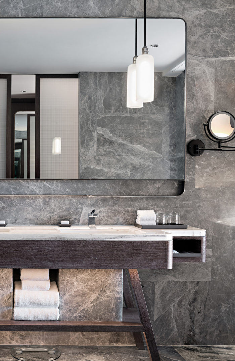
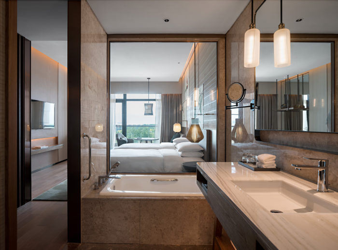
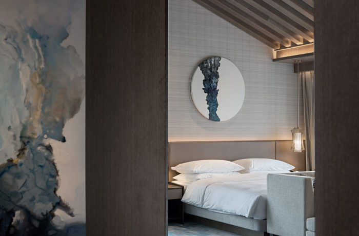
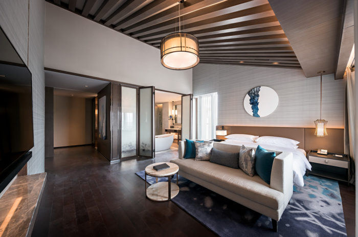
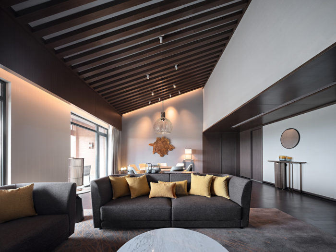
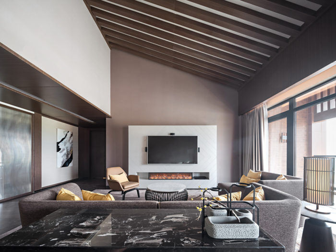
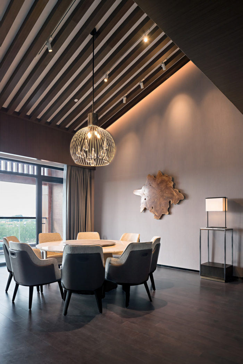




Now editing content for LinkedIn.