The Renaissance Nashville Hotel and Conference Center
The newly redesigned Renaissance Hotel Nashville by Premier Project Management fully engages the senses as it embodies the true spirit of the music city.
Tasked with the comprehensive renovation of the entire public spaces, Premier Project Management transformed the existing 1985-era Renaissance Nashville Hotel and Conference Center into a contemporary hotel reflecting the spirit of Nashville, embracing the Renaissance brand while nodding to the city’s renowned music scene.
With the new site-adjacent- the $400 million Fifth + Broadway development- under construction, the Renaissance Hotel was primed for upgrades and needing to capitalize on their gained additional square footage that would connect their conference center to this new development.
An extensive remodel that touched on all aspects of the public spaces, a total of eight phases of construction were required to maintain the functioning operations of this 600+ room hotel. Construction work was hidden from guests throughout the entire process through special stealth renovation tactics, unique to the Premier Project Management construction process. The public space renovation spanned four floors, including the lobby, market, communicating stairway, lounge/bar/restaurant, meeting rooms and restrooms.
Working alongside architecture and design firm Gresham Smith, Premier Project Management’s primary design goal was to capture the sense of Wanderlust synonymous with the Renaissance brand, address and engage the senses, and stay true to the authenticity of the city. All public spaces needed to flow seamlessly, from the conference center, meeting rooms and grand ballroom, to the hotel lobby and F&B venue. The restaurant, caught in the era of ‘80s utilitarian hotel restaurant design, required a refresh for a seamless lounge, dining, and bar experience that reflected an authentic local vibe. With each space essentially gutted to create a seamless sense of arrival, beginning at check-in and moving through the market, restaurant and lounge and tower meeting rooms, the team created an energetic social hub to provide collaborative communal spaces within the hotel.
Creating unexpected moments throughout the Renaissance Nashville was key. Introducing design features such as wall swing benches, a gold denim wall sculpture, a quirky Johnny Cash mural, braided ropes sculptures, custom retro microphone sconces, and a rotating wood-block art installation allowed the space to feel more like a local hangout than a typical brand hotel restaurant, creating an experience on-par with the city’s elite dining spots and boutique hotels. Embracing the brand language of high and low finishes throughout, the ‘maker’ aesthetic was juxtaposed with more refined finishes to create an eclectic but elegant atmosphere.
A key architectural highlight includes the atrium, which was designed in the shape of the inside of a guitar (a nod to Nashville’s musical history). The atrium’s ceiling, serving as the sound hole of the guitar, is sheathed in maple and walnut. Strings of cold rolled steel were used to mimic the strings of a guitar and flat metal straps, welded to depict the shape of a guitar pick. Meeting spaces surrounding ‘The Guitar’ were designed as individual stages with elaborate lighting and unique metal ceilings- a huge contrast to the existing conference center, which was predominantly concrete walls that lacked warm detail.
The interior architecture and design solution of this project is an extension of the local culture and lifestyle to which Renaissance Hotel guests are accustomed. The resulting cohesive, modern spaces now align with the functionality and technology of the hotel operations, creating a stand-out hotel that succeeds amongst the competitive Nashville tourism market.
Project Management: Premier Project Management
Photography: Lauren Rubinstein

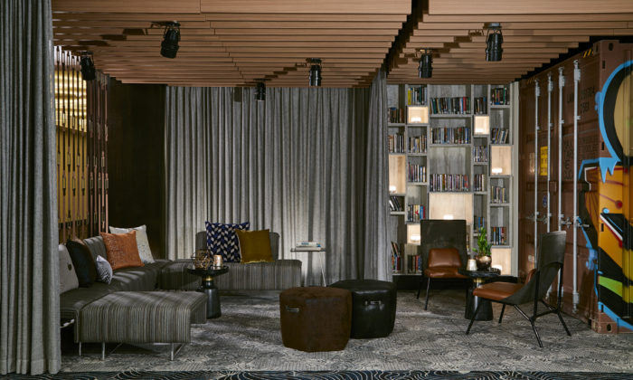
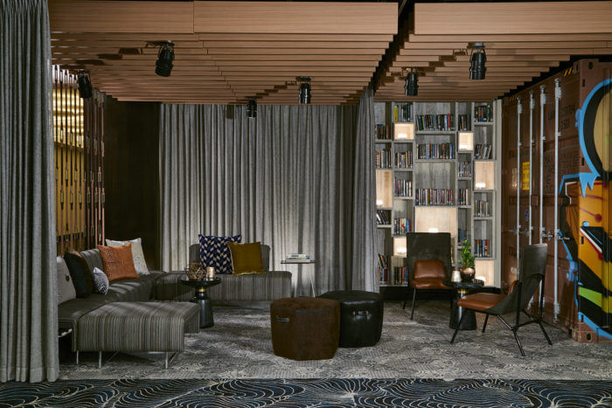
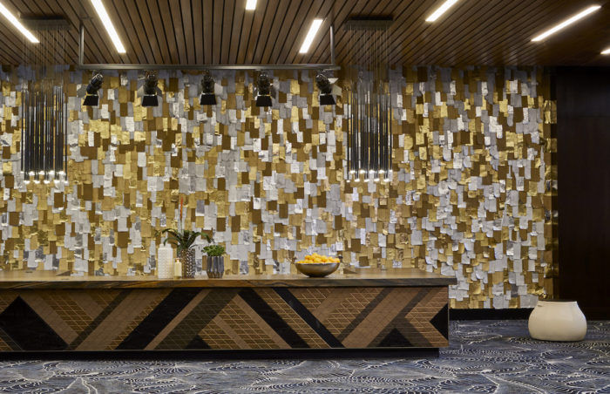
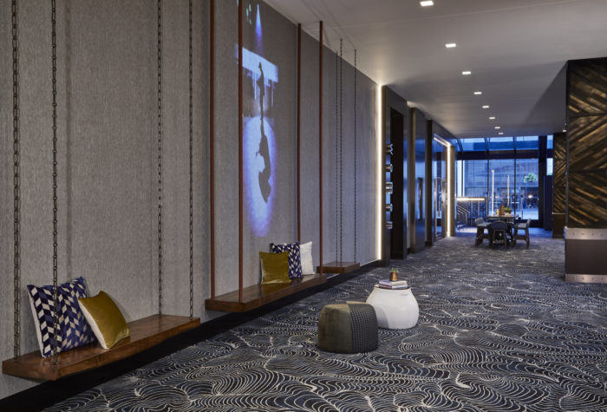
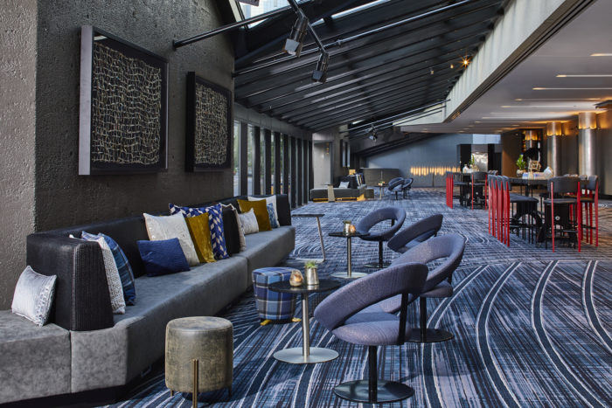
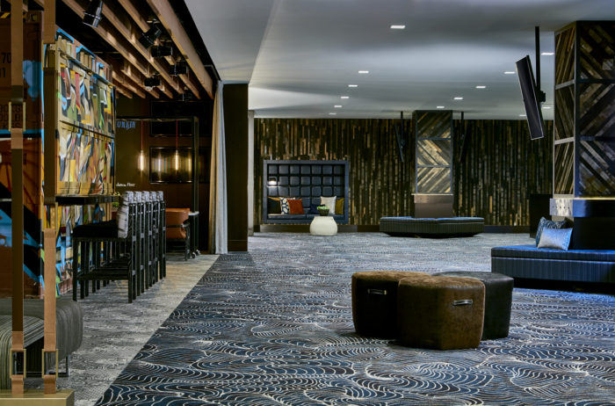
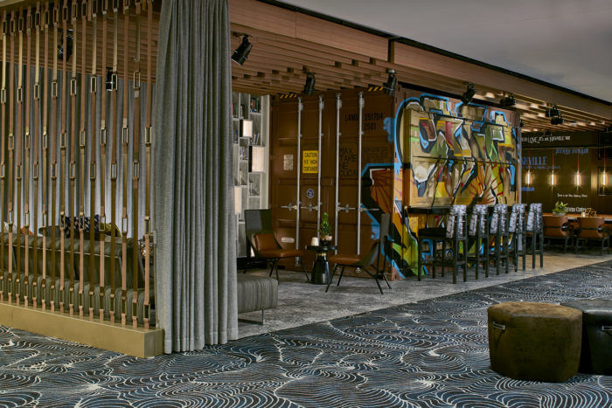
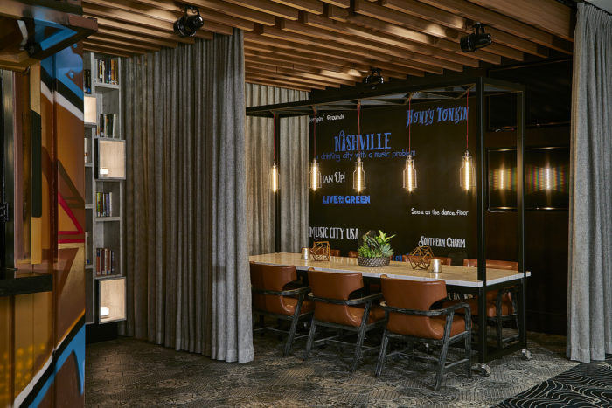
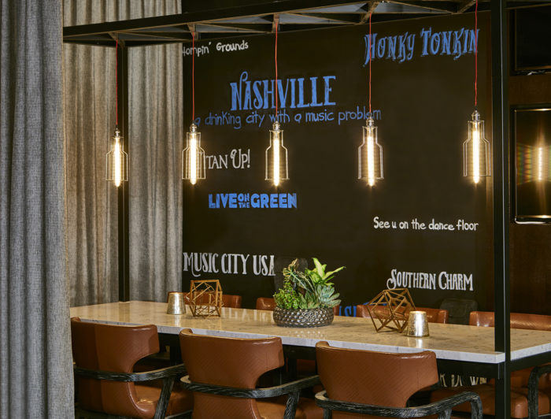
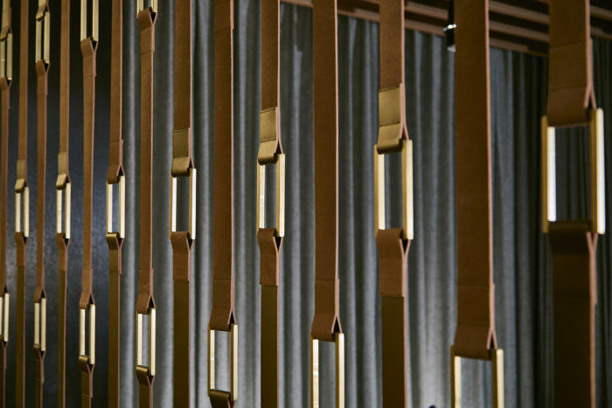
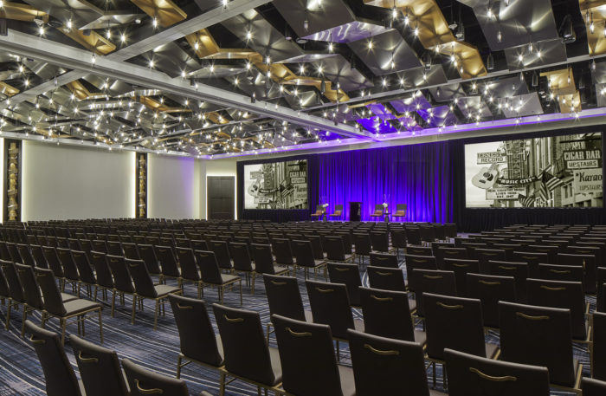
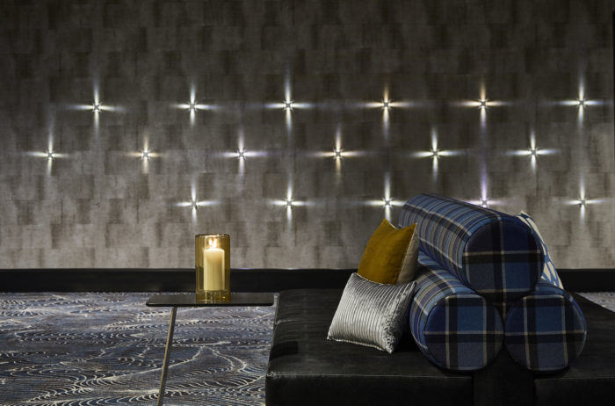
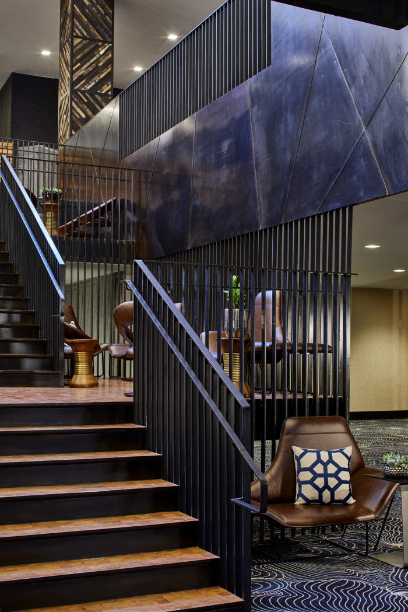
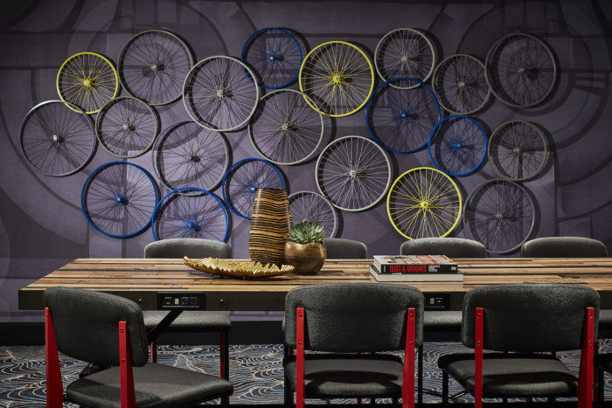
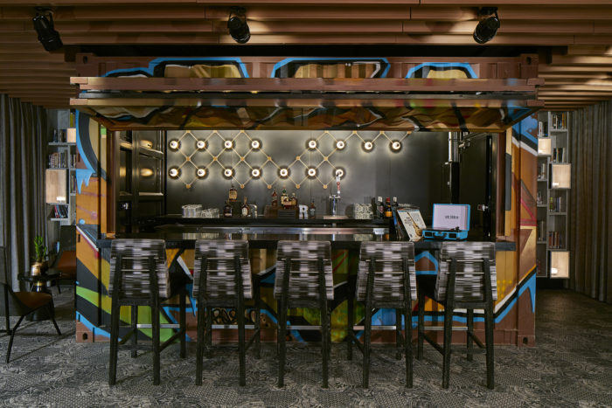




Now editing content for LinkedIn.