Hilton Rochester Mayo Clinic Area
After a multi-year planning and design process by HGA, the luxury Hilton Rochester Mayo Clinic Area is open to the public at the corner of South Broadway and East Center Streets in downtown Rochester.
The mixed-use, 264-room, 20-story hotel is one of the first completed projects in Rochester’s Destination Medical Center initiative – a public-private partnership to position Rochester as the world’s premier destination for health and wellness.
One of the tallest buildings downtown, the hotel offers a unique and diverse blend of dining, hospitality, conferencing, and wellness options for area residents, the business community, and medical tourism alike.
HGA and Titan worked with Hilton to develop a unique version of its brand standard, bringing regional Minnesota influences into the design. The building’s interior spaces feature references to southeastern Minnesota. A wide variety of colors, patterns, and textures abstractly reflect the winter landscape, limestone quarries, and the quilted pattern of the rural agrarian setting.
The lobby’s focal point, a grand, circular metal staircase, showcases hand-crafted wooden rails and granite stairs, continuing a biophilic experience. Glass and metal are prominently used on the exterior of the building as well, keeping the design cohesive and sleek.
Critical to Hilton Rochester Mayo Clinic Area’s success is efficient programming and use of space, where access to sunlight and downtown views are vital design elements on a challenging urban site just north of an existing tower. The “L-shaped” tower configuration provides ample open space between hotel suites and the existing building. Enclosing an accessible roof terrace, the guest rooms view the terrace in the foreground and the downtown Rochester skyline beyond.
Additionally, the hotel meets the needs of both tourists and locals. The first five stories offer visitors retail options; two grand ballrooms; a 24-hour fitness center with a heated infinity pool; a spa; and outdoor terrace. The development is also home to two restaurants: Pittsburgh Blue Steakhouse, and Benedict’s, a quintessential diner serving breakfast and lunch.
Throughout the planning process, HGA’s architecture and structural engineering teams rapidly proto-typed structural configurations, maximizing the usability and layout of the floors. Sloping building columns, stepped framing, and large openings were used to tailor the structure to the building’s functions.
Significantly, when a key user group expressed the need for more ballroom space to accommodate conferences and programs, HGA employed an innovative two-way steel truss system and specialized vibration analysis methods, which allowed the team to stack two 9,000-square-foot ballrooms on top of each other. This solution lowered the height of the building by 10 feet compared to a traditional truss system resulting in significant cost savings.
Additional reductions in cost for both the structure and exterior walls were found through wind tunnel testing. HGA worked with a consultant to determine that the building could be safely designed for wind loads roughly 20 percent lower than otherwise required by code.
With the completion of Hilton Rochester Mayo Clinic Area, the city of Rochester has a significant new amenity as Mayo continues to expand its Destination Medical Center.
Design: HGA
Photography: Peter Sieger

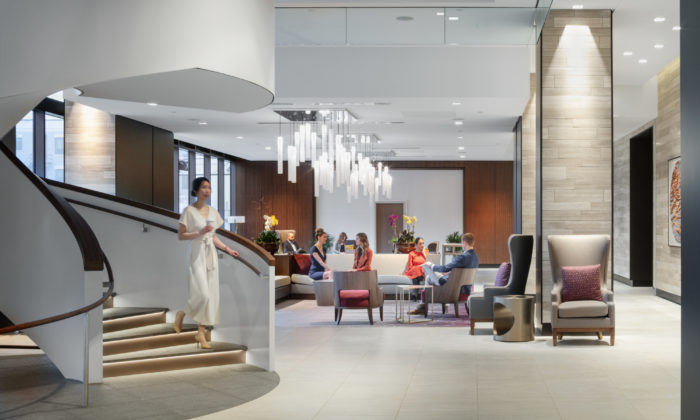
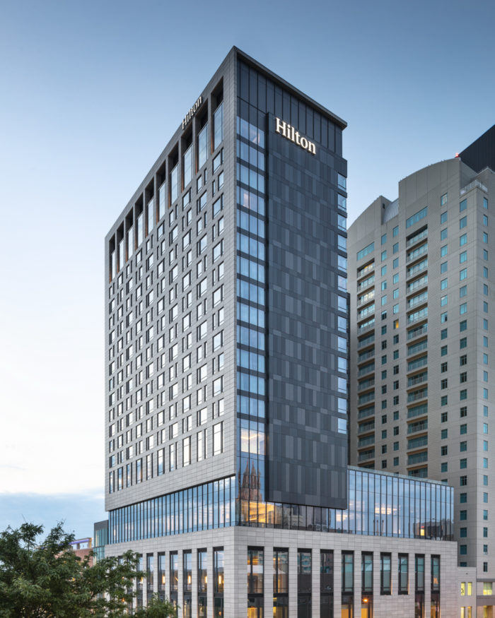
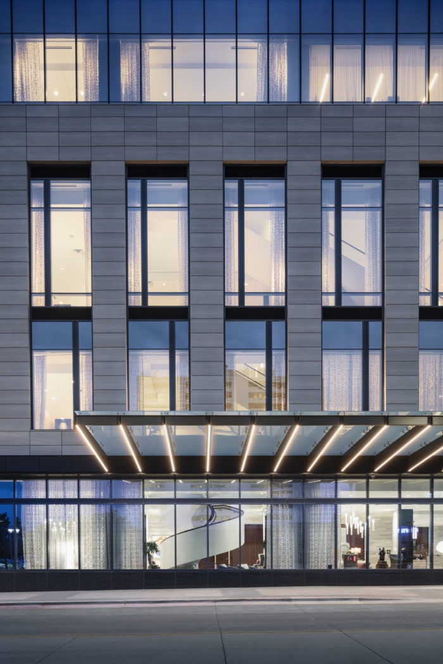
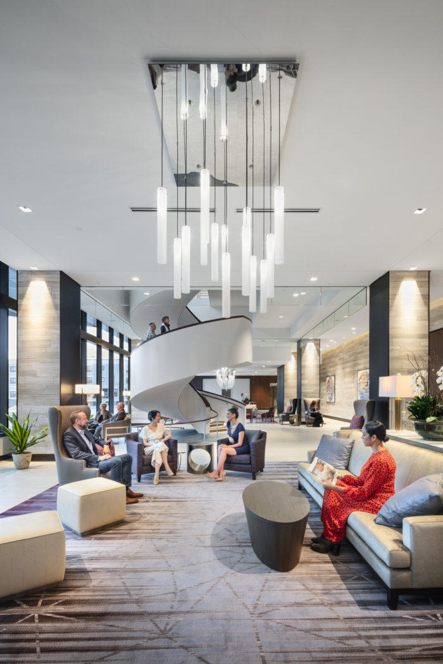
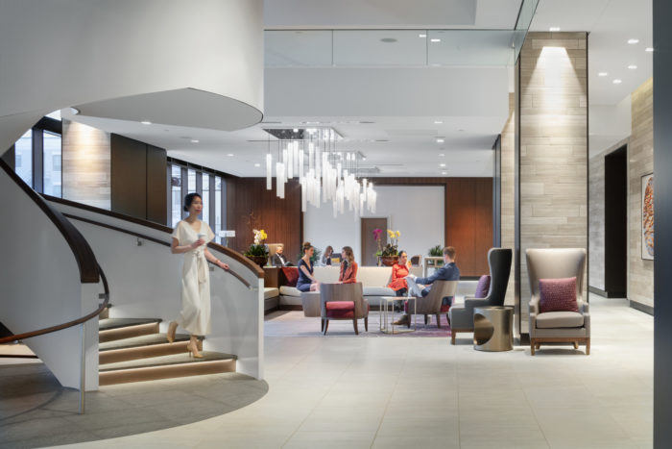
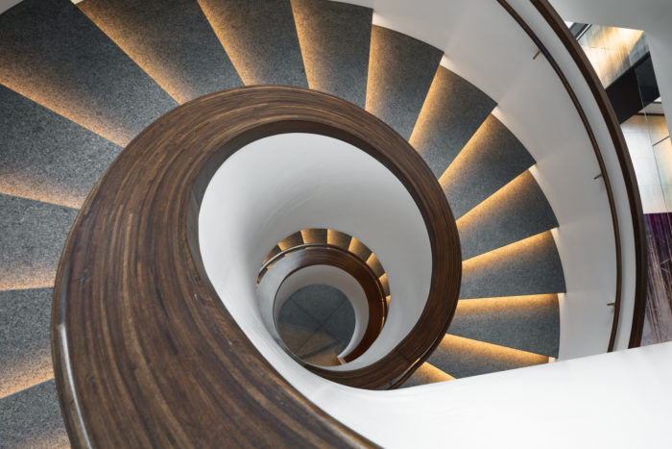
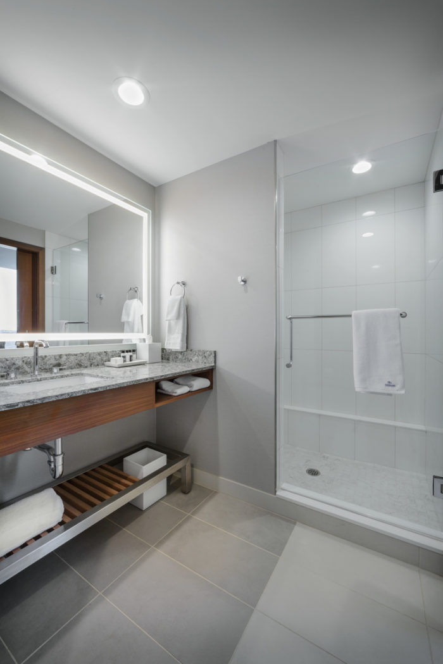
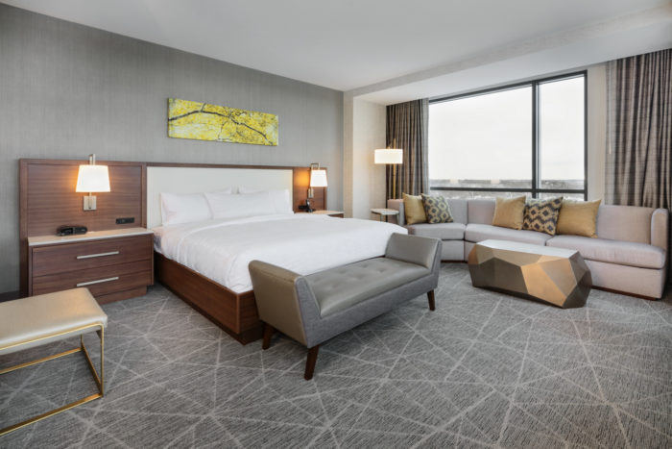
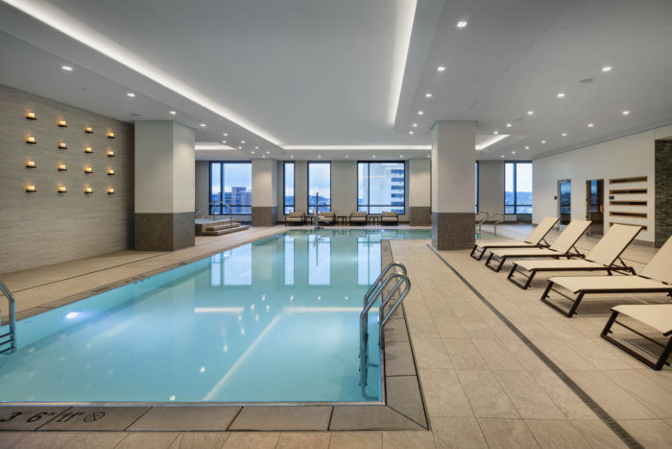
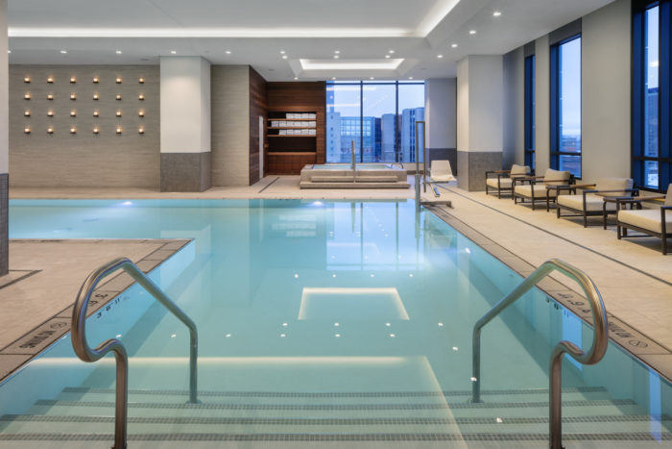
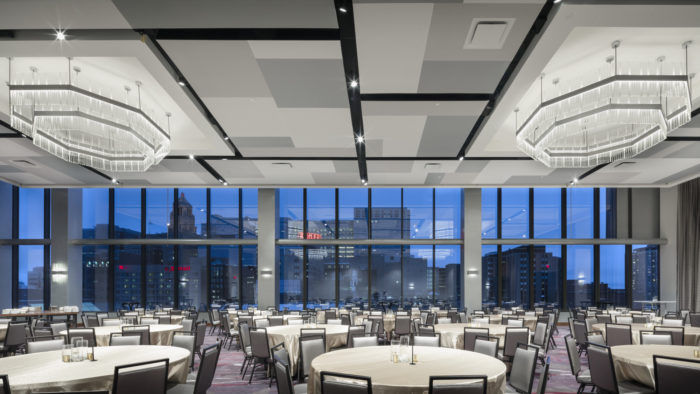
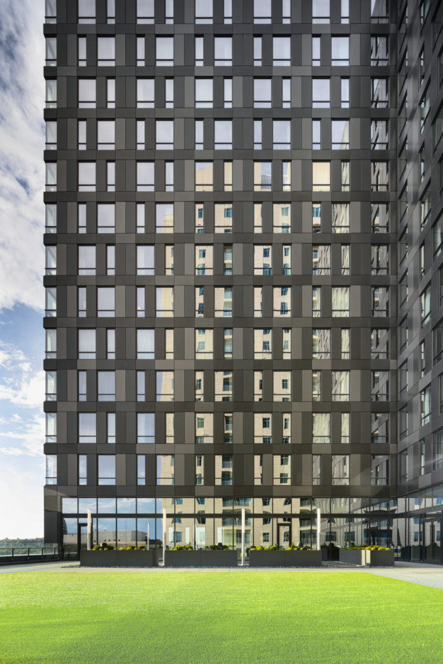




Now editing content for LinkedIn.