Loft 18 Amenity Space
Intricately designed by Earles Architects and Associates, Loft 18 serves as a high-end amenity space for tenants at 200 and 230 West Monroe located in the heart of downtown Chicago.
Responding to the demand for high-end amenity spaces for Chicago office tenants, Earles Architects and Associates (EAA) was contracted by Accesso, a fully integrated investment manager and operator of multi-tenant office buildings, to design Loft 18, a luxury WiFi Lounge with a comfortable mix of private and community spaces, at 200 and 230 West Monroe.
Loft 18 visitors pass through an illuminated, raw metal entry door before being greeted by a stunning fire feature.
The lounge accommodates various working styles including open workstations, meeting rooms, phone rooms, and a 60+ person meeting space with a feature wall and built-in audiovisual components. A café and break area with velvet booth seating offer additional opportunities for collaboration, as well as a pool table for entertainment.
Design: Earles Architects and Associates
Photography: Tony Soluri Photography

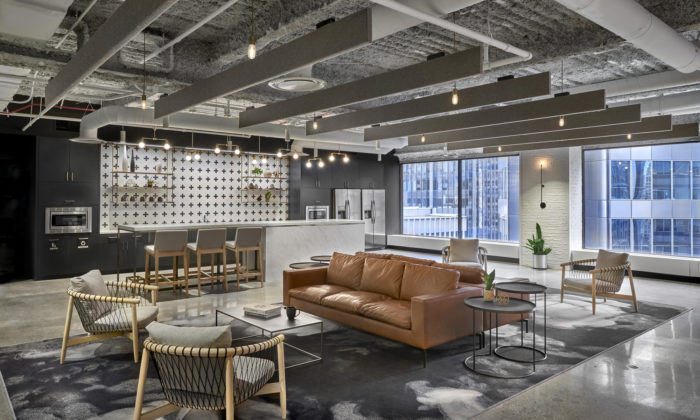
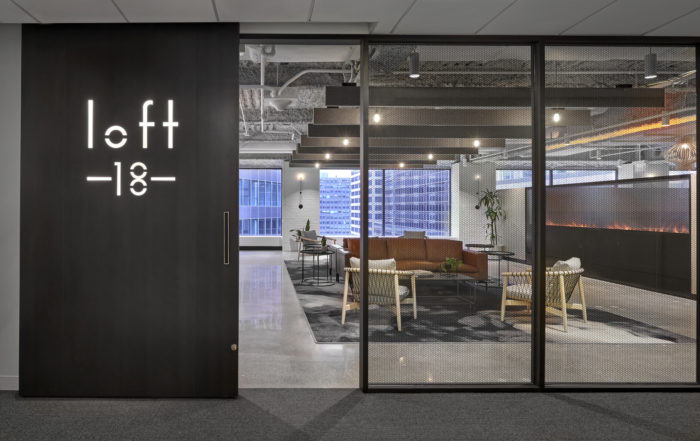
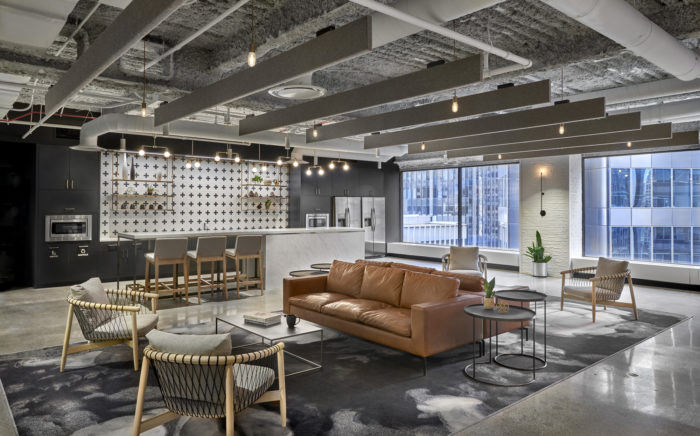
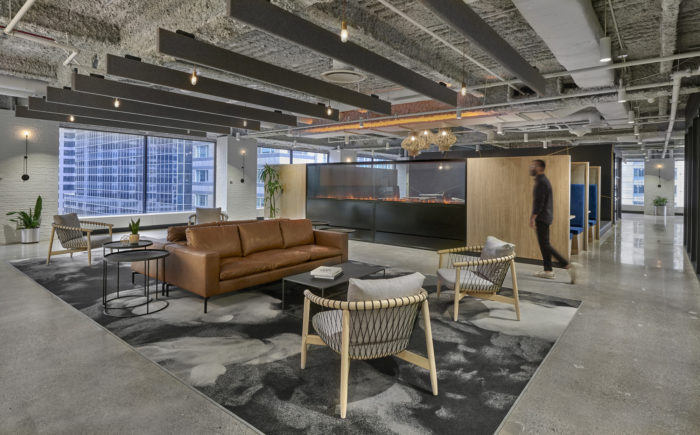
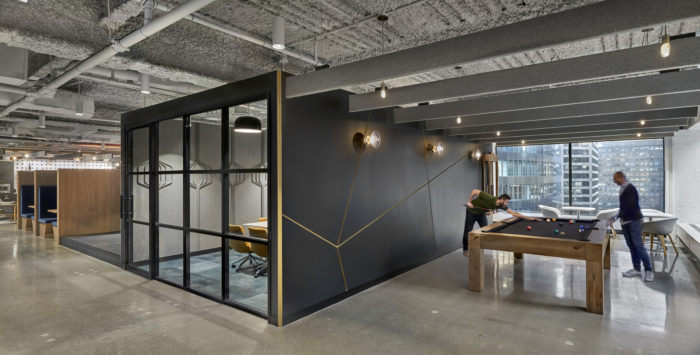
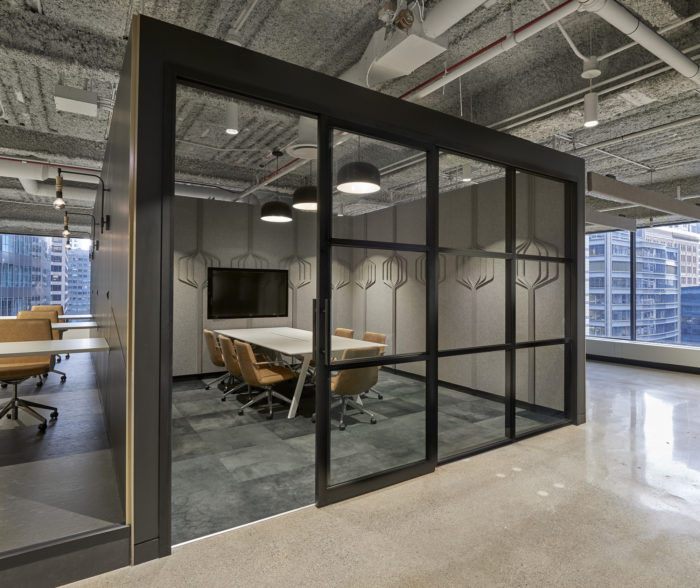
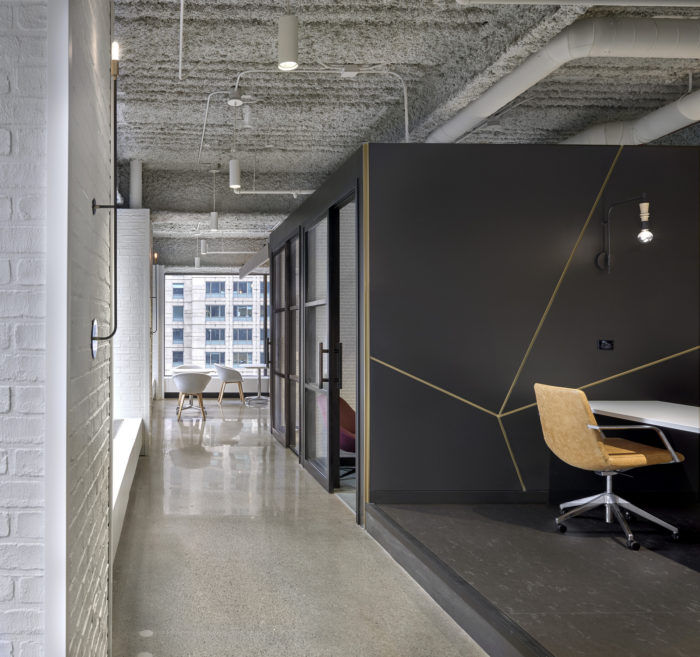
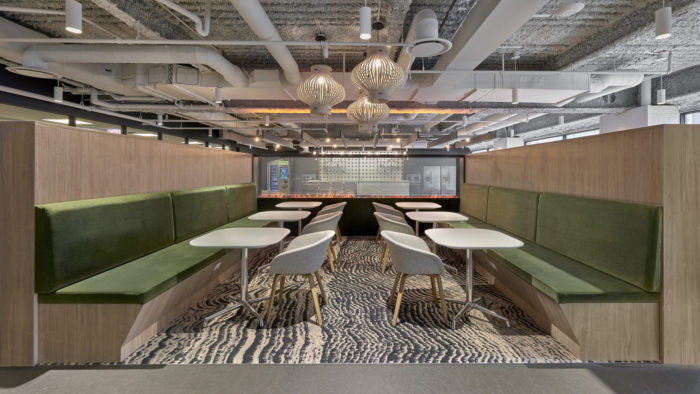
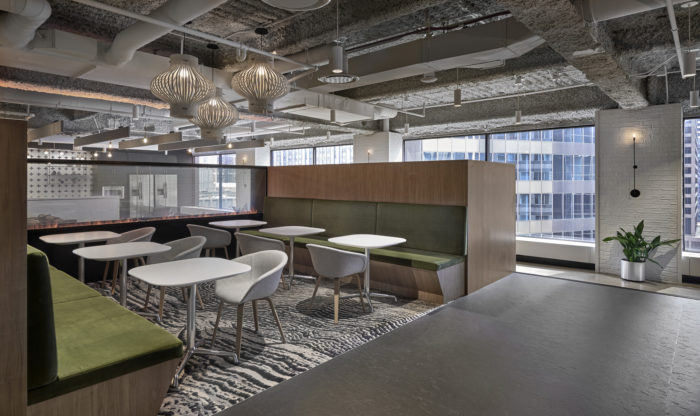
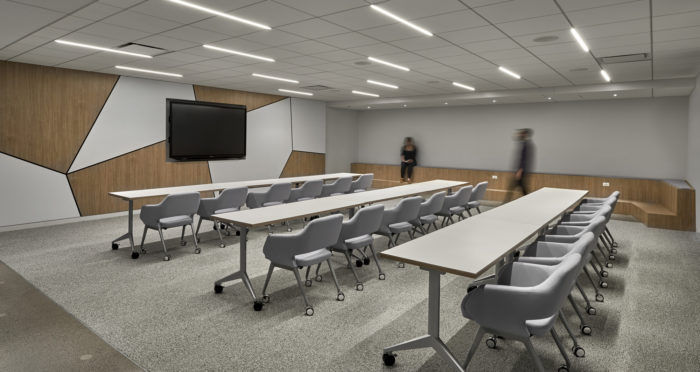



Now editing content for LinkedIn.