Nodo Hotel
OARQUITECTOS sought to design Nodo Hotel by highlighting the concept of the city of Santiago without falling into stereotypes of its surroundings.
Nodo Hotel is the embodiment of the very definition of “Urban”, catering to a trend-setting and dynamic clientele and putting forward connectivity and socializing as fundamental pillars of its essence.
We decided to bring the Latin American capital closer to a cosmopolitan network of major cities through the universal and transversal language of design. This is why we used furniture from renowned contemporary designers.
The lobby offers a unique design proposal in Chile, showcasing pieces like “Up” by Gaetano Pesce, “Mademoiselle” from Phillip Stark / dressed up by Lenny Kravitz and works from Naoto Fukasawa, to name a few.
We also incorporated winding natural lines through the medium of David Trubridge’s lamps. His underwater-inspired collection “Immersion” dazzles clients with “Coral” and “Navicula”.
The lobby aims to be more than a simple access point, but rather a place where socializing, leisure and work can coexist. We thus created a dynamic space where lounging and co-working activities blend seamlessly.
The spaces are contained by patterns inspired by nature (biophilia), which heighten feelings of well-being and decrease levels of stress. We worked on colors, heights, clusters and lighting dynamics, in collaboration with the Neuro Architecture and Design Center (NAD), in order to foster comfort and synchronicity.
We worked on bedrooms and hallways in this same fashion. We also deemed important to incorporate a larger concept of territory beyond the city, which is why we decided to add elements of textures and modified images of our natural landscapes.
The chosen themes were the Mountain, Sea, Desert and Woodland, which can be found on printed rugs and design patterns on the interiors of the rooms.
The efficient use of space was crucial for room design. Here you can see a wall panel with a screen TV, which also stores a retractable chair and table. Along with the same concept, a retractable closet which also works as a uniquely large safe, allows a more efficient use and larger sense of the space.
The union between fine materials and environmentally sustainable principles is the hallmark of this hotel; for instance, the facade is capable of absorbing CO2 and releasing the equivalent of one and a half acres of forestland in terms of oxygen.
Design: OARQUITECTOS
Design Team: Pablo Redondo, Igor Belosapkin, Michelle Girardi, Pablo Pino
Photography: Juan Francisco Vargas

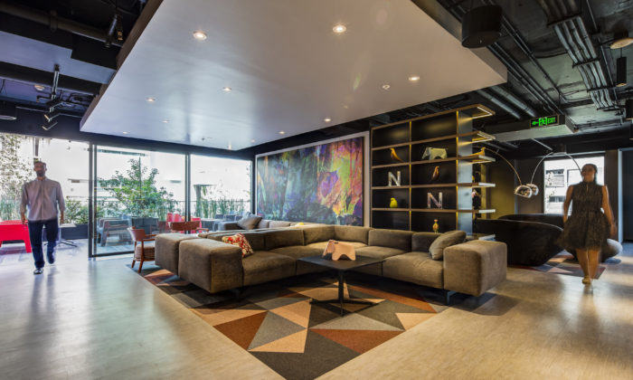
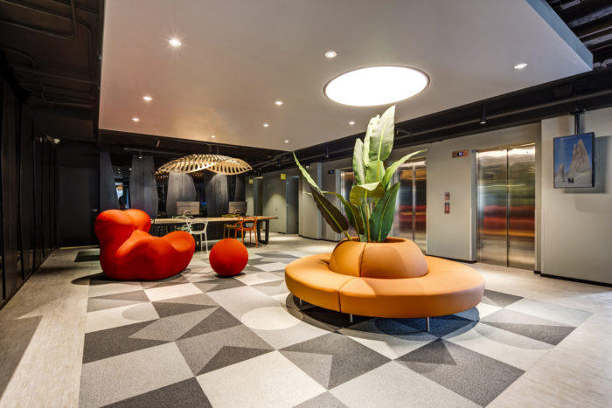
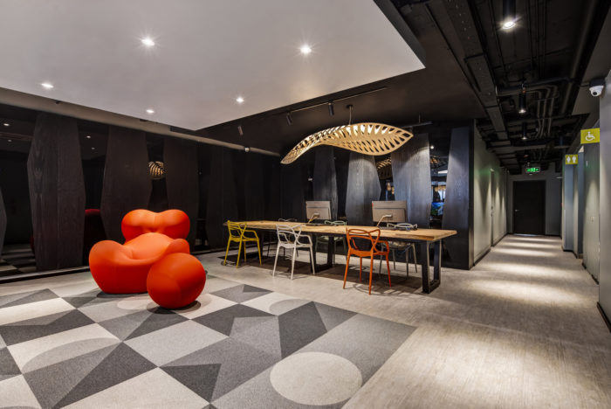
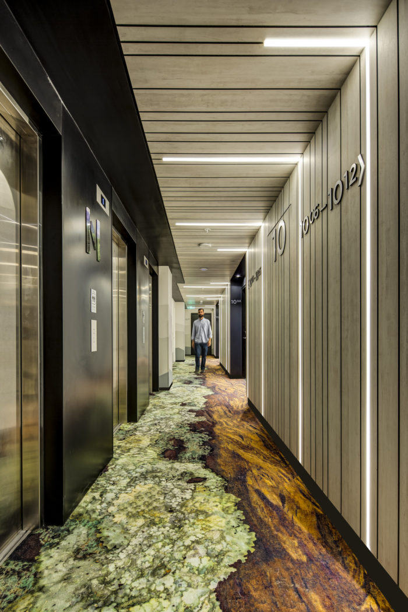
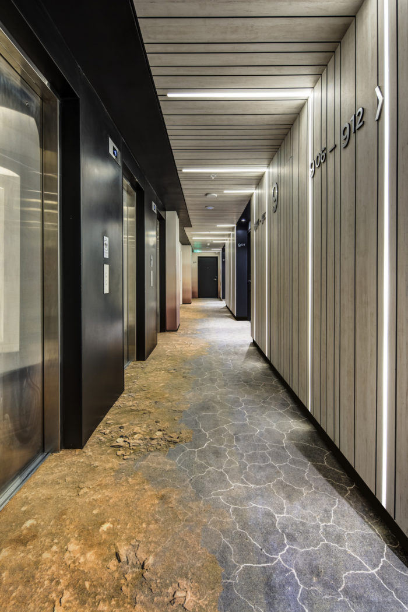
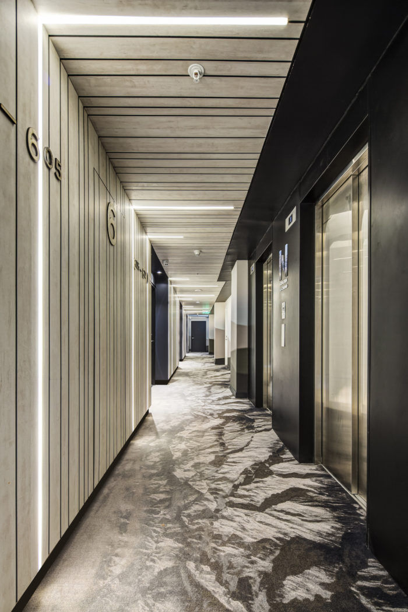
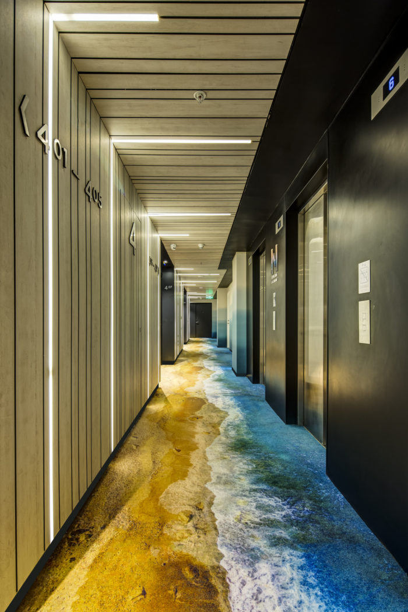
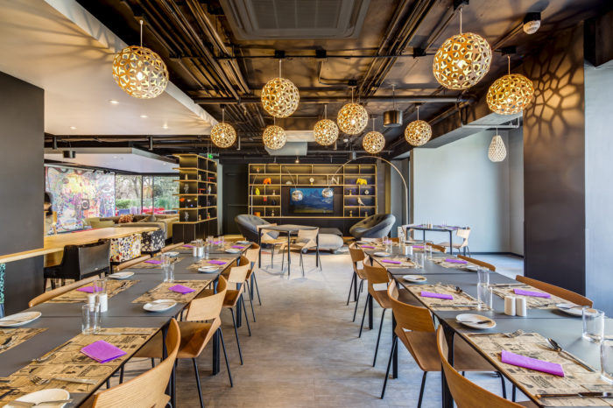
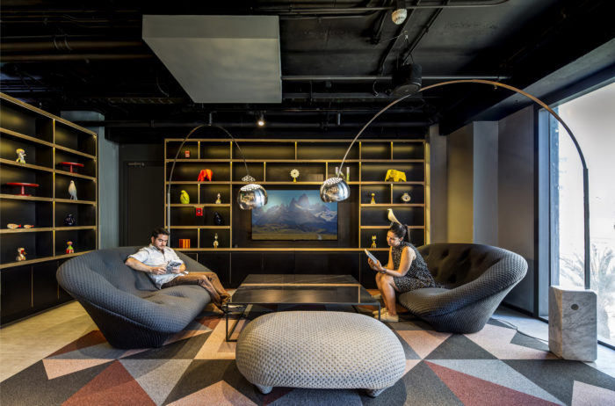
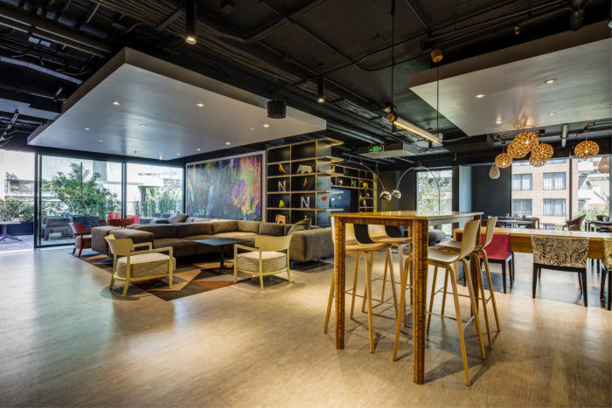
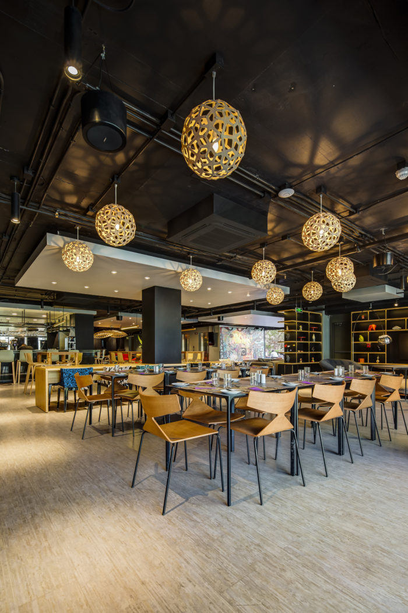
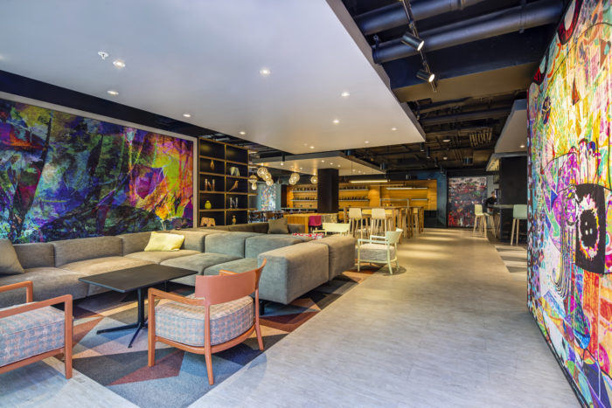
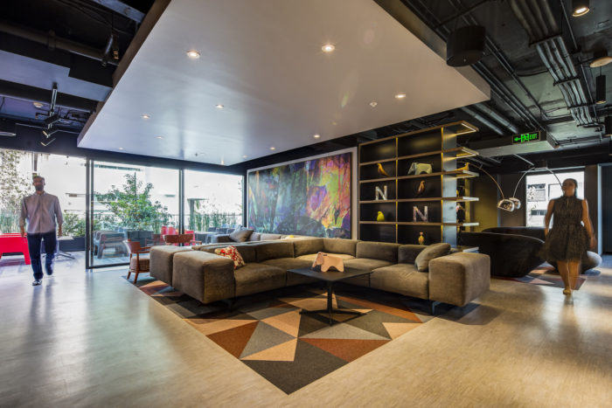
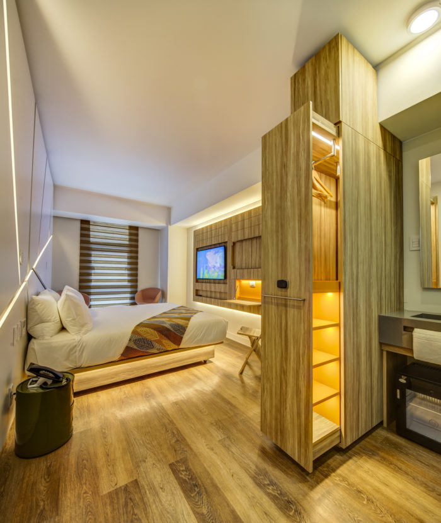
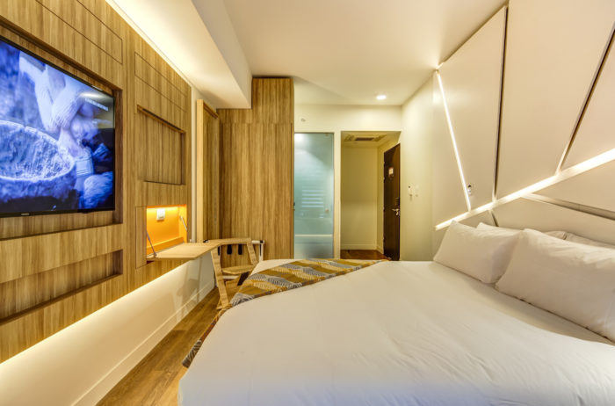








Now editing content for LinkedIn.