Lodge at the Presidio
Architectural Resources Group has rehabilitated and retrofitted an old barracks building into a new hotel, The Lodge at the Presidio, located within San Francisco’s historic Presidio National Park.
Facing the Presidio of San Francisco’s main parade ground, Building 105 is the northernmost in a series of five identical barracks buildings constructed between 1893 and 1897 on Montgomery Street.
Construction of Building 105 as a two-company barracks was completed in 1897. After having Architectural Resources Group rehabilitate another historic building on the Presidio into the 22-room Inn at the Presidio, the Presidio Trust asked the firm to transform Building 105 into the 42-room Lodge at the Presidio. Located between the Presidio’s Parade Ground, Visitor Center, and Parklands project, the Lodge at the Presidio offers stunning views of the Golden Gate Bridge, San Francisco Bay, Alcatraz, and downtown from the guest rooms and public spaces.
The U-shaped building originally consisted of a mess hall, recreation room, and kitchen on the first floor, with open sleeping quarters on the second and third floors. The rehabilitation effort retained as many of the building’s historic elements as possible, including cast-iron columns, trim, and beams. Architectural Resources Group divided the sleeping quarters into individual hotel rooms; to distinguish new and old, the moldings and paint colors of the new walls differ from those of their historic counterparts. A new pantry inserted into the historic dining room is wrapped with an ocean image that marks the addition as contemporary; the new elevator is designed to resemble a metal foot locker of the kind soldiers used.
Offering guest accommodations that complement those at the Inn at the Presidio, the Lodge at the Presidio also incorporates inviting public spaces, including a reception area, a dining room, and an outdoor courtyard on the ground floor. The intentional mix of modest to larger accommodations appeals to families, couples, individuals, and upscale and budget travelers alike.
Every room conveys a sense of the site’s military past, the National Park setting, and the proximity of the ocean with color, finishes, and park views. Artwork references the building’s military past and the natural setting, with photographs and artifacts from the Presidio archives and watercolors painted on the Presidio grounds.
The project involved full rehabilitation of the structure, including seismic strengthening; new mechanical, electrical, plumbing, and fire protection systems; and sitework. The building has been designed to meet LEED Gold rating.
Design: Architectural Resources Group
Photography: David Wakely

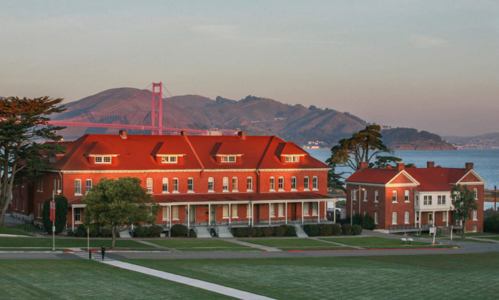
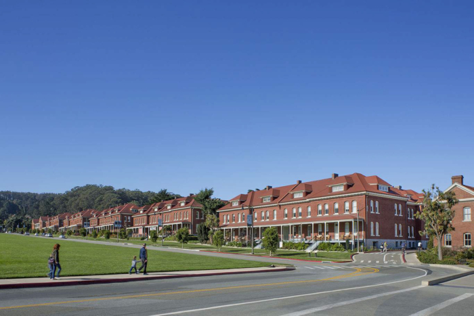
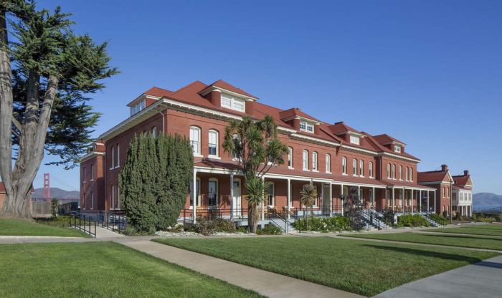
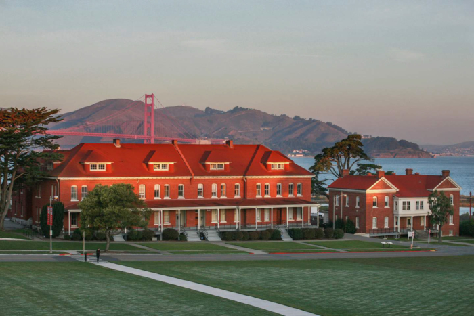
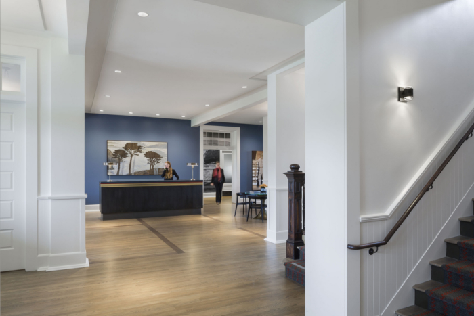
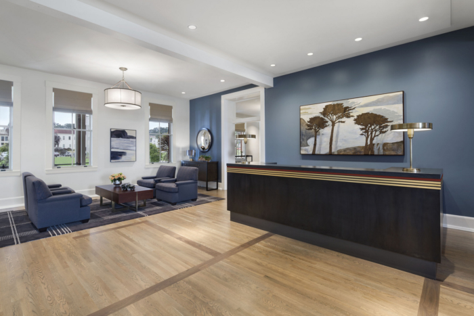
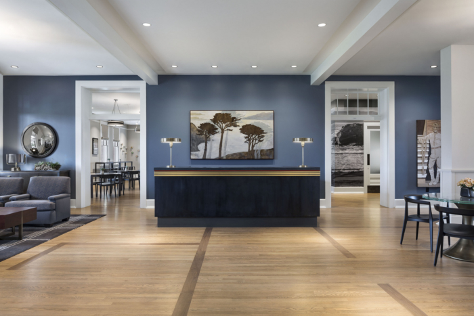
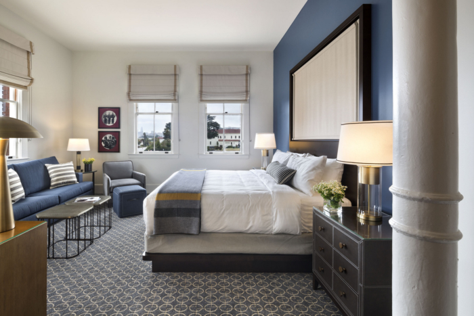
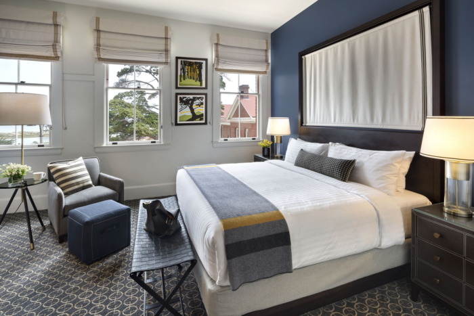
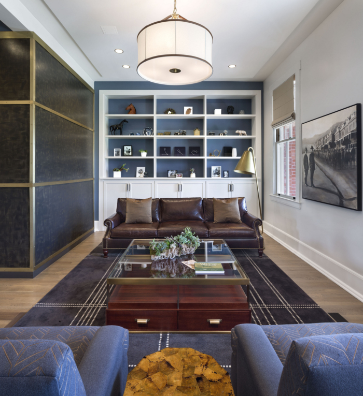
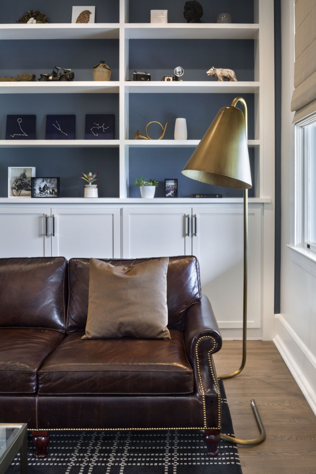
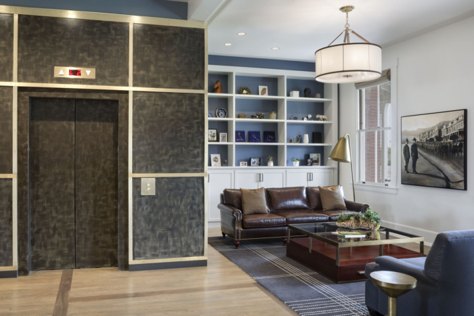
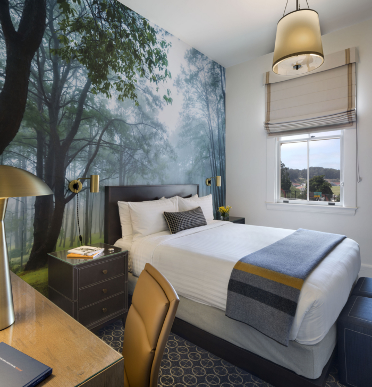
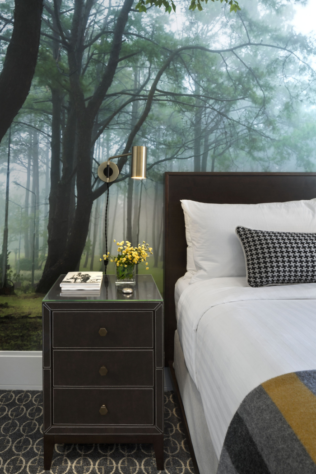
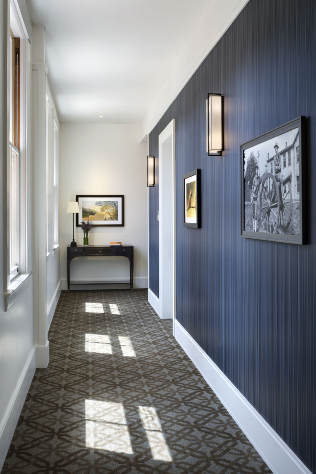
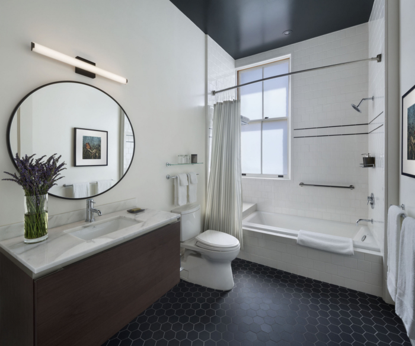
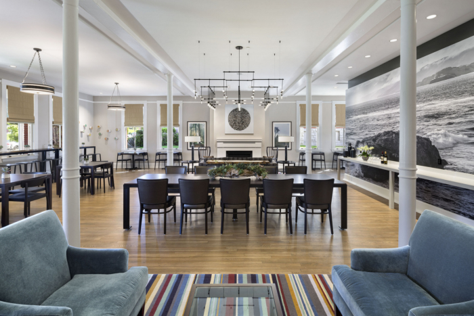
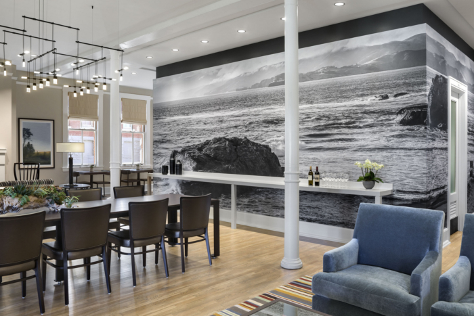
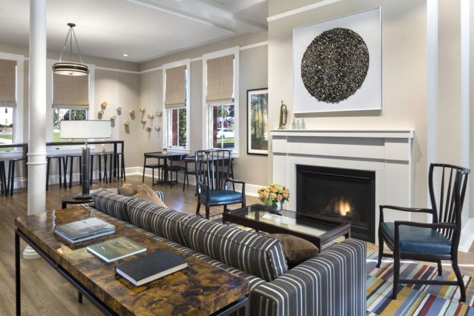
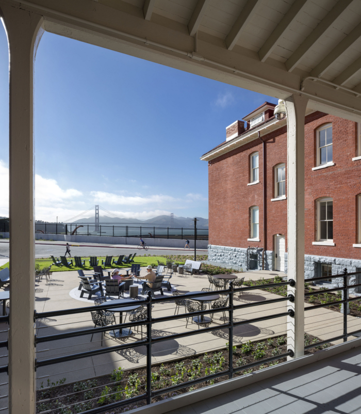
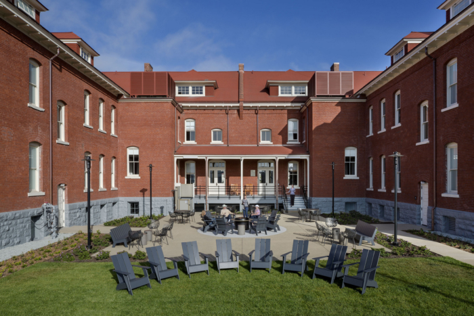
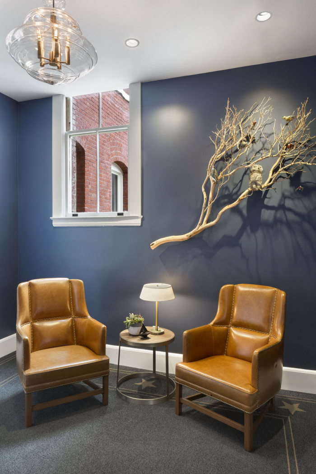
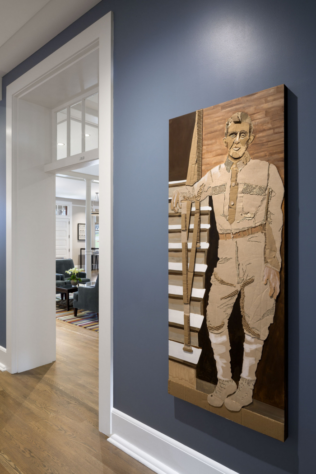
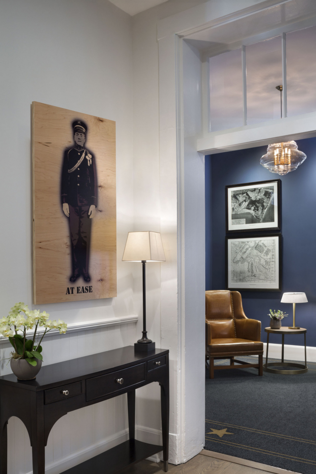






Now editing content for LinkedIn.