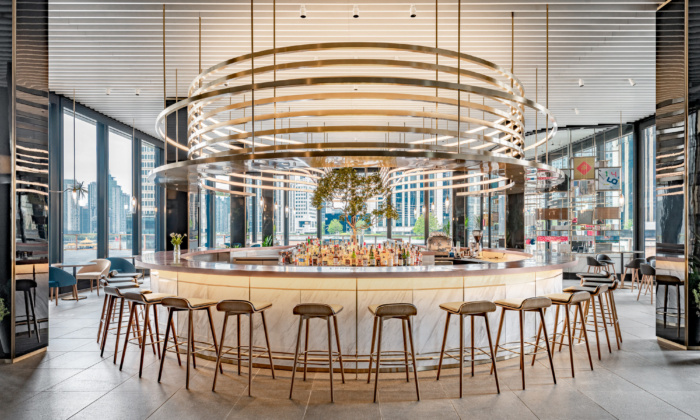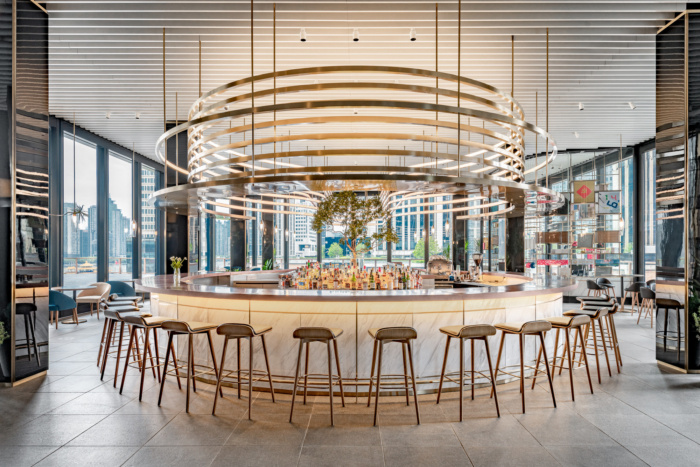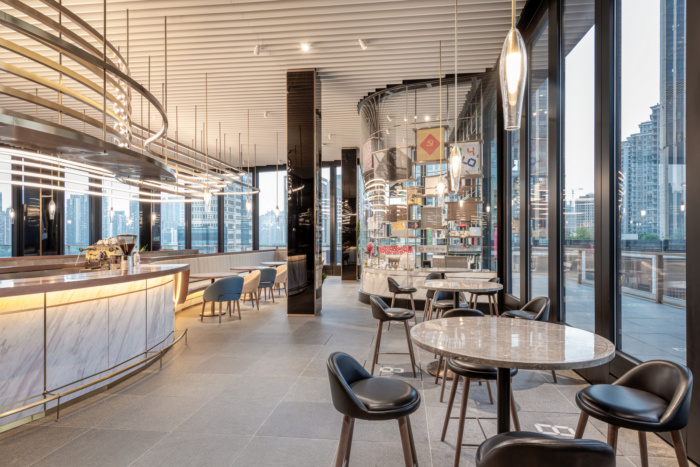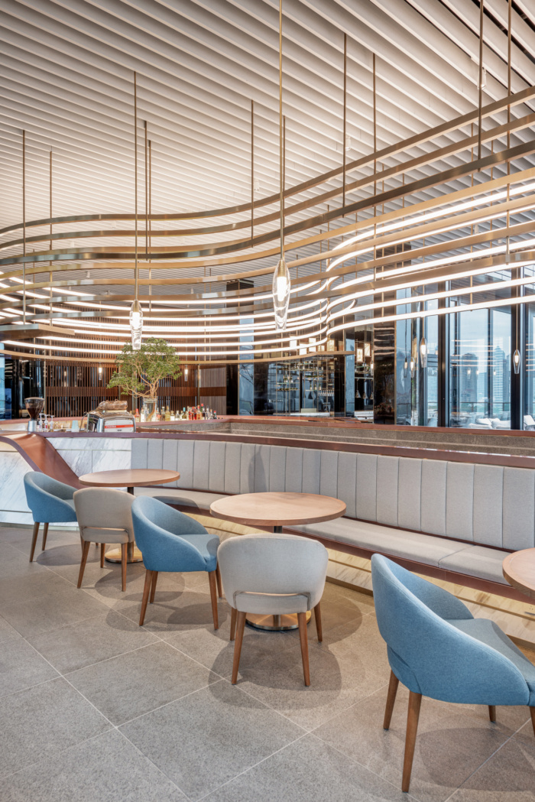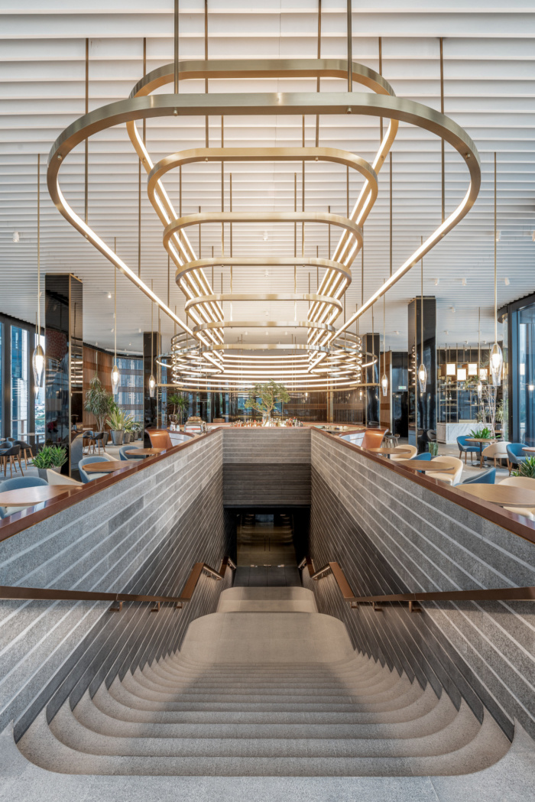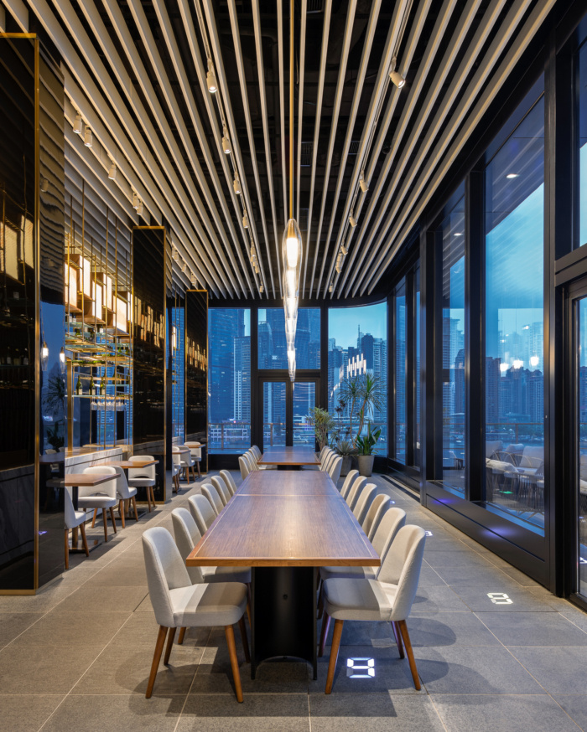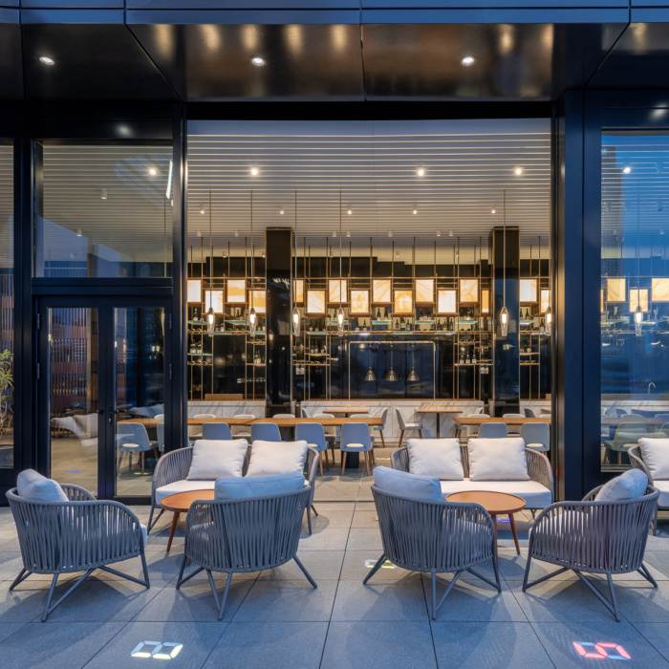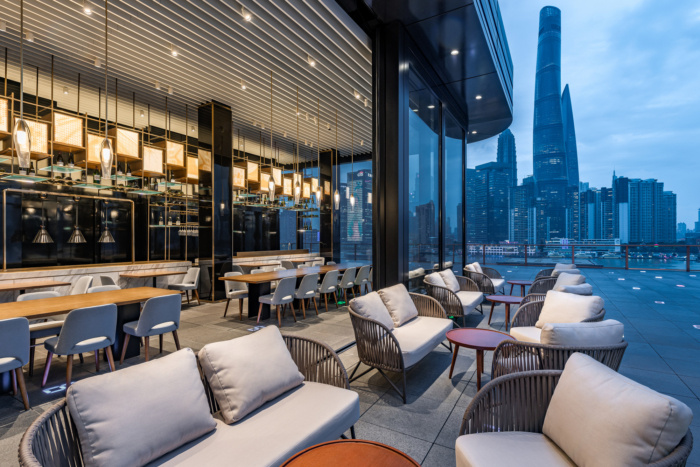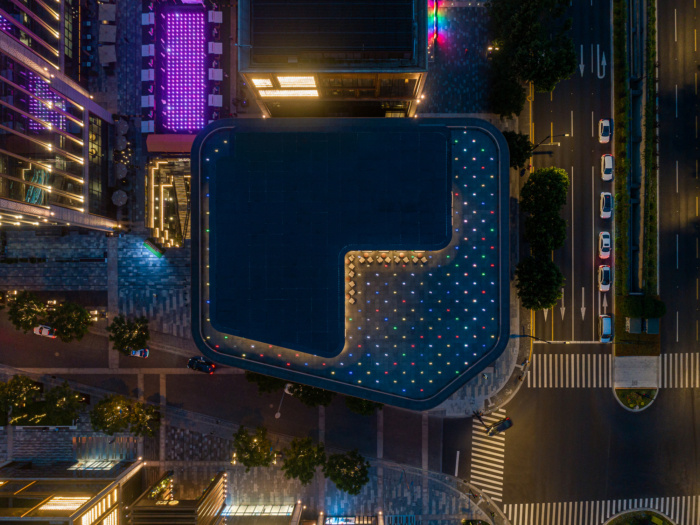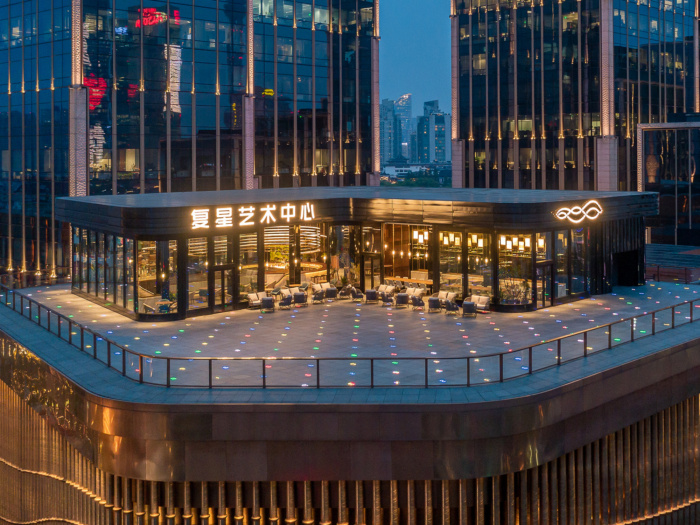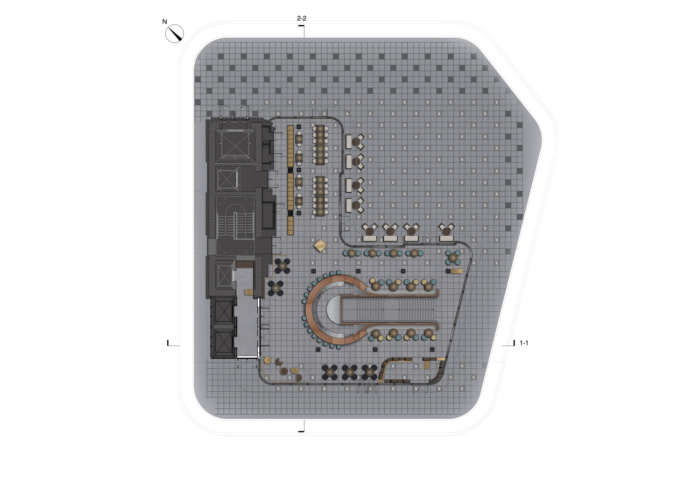Cloud Bistro
Designed by Kokaistudios as a transparent and flexible establishment, Cloud Bistro is a part bar, bistro and art space located within a landmark building in the heart of Shanghai.
Drawing on the team’s global experience in designing legendary rooftop venues, in 2019 Kokaistudios was commissioned to build a bistro and bar on top of one of Shanghai’s most prestigious riverside landmarks. A standalone destination in its own right thanks to its spectacular city views, Cloud Bistro also supports the broader programming of host venue, such as brand conferences and fancy parties. In keeping with the architectural language of the existing building, designed by Thomas Heatherwick, the venue is an organic extension of what has fast become a Shanghai icon, and built with transparency and flexibility in mind.
This project at Shanghai’s latest landmark development challenged Kokaistudios to design and install a flexible bistro, bar, and art shop atop Thomas Heatherwick’s centrepiece building for Bund Finance Center. Cloud Bistro takes full advantage of the address’ prestigious location on the western bank of the city’s Huangpu River: housed inside a glass pavilion, it affords spectacular views across the city. Sensitive to the architecture’s existing aesthetic, the venue marks a near-seamless extension of Shanghai’s newest icon, bringing with it multiple possibilities for customization and events.
Mindful of these factors, Kokaistudios’ approach is light in every sense, with transparency, openness, and adaptability underpinning all elements of the project. Housed inside a glass structure installed on top of the existing architecture’s fourth-floor rooftop, folding windows allow for constant adjustment according to temperature and occasion. Taking full advantage of the location’s most attractive feature – panoramic views of Shanghai old and new – a flexible arrangement of high and low seating guarantees every guest a view, while a long modular communal table draws the eye to the river vistas beyond.
A combination of materials including bronze metal, muted gray textiles, and white marble counter reflect Cloud Bistro’s day-to-night functionality. The palette lends the space an additional layer of flexibility, making it a versatile venue for everything from weekend brunches and afternoon teas, to evening parties and cocktail receptions.
Adaptability was also a key priority for the venue’s art exhibition space, positioned at the far end of the space. With this in mind, the shelving are flexible and a chain of light boxes can be easily customized to match exhibitions’ visual identity. For branded shows, such as a 2019 display by jewellery label Tiffany & Co., additional light boxes above the bar present further opportunities for tailored customer experiences.
With Cloud Bistro, Kokaistudios sought to blur boundaries between outside and inside, architecture and river, art space and eatery, and create a seemingly organic extension of Fosun Foundation. This was achieved by deliberately connecting Cloud Bistro’s interior to the building’s existing design language. For example, the curvature of its primary access point – a stone staircase – is extended to form banquette seating, which in turn wraps around a central island bar. Above, a cloud-like installation of copper and brass, inlaid with LED lights, recalls the building’s dramatic architectural facade.
Design: Kokaistudios
Photography: Dirk Weiblen

