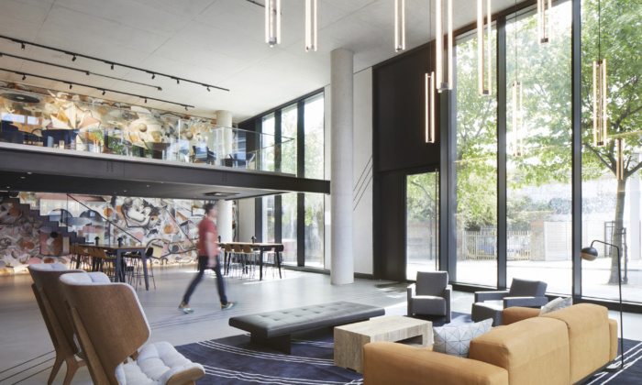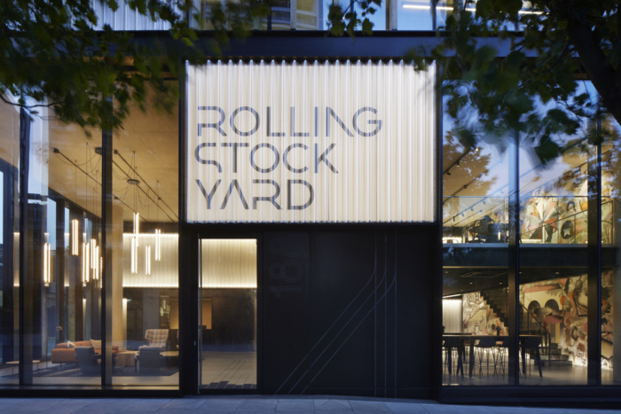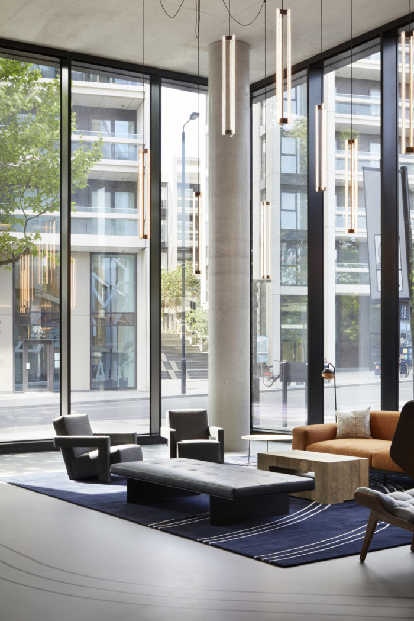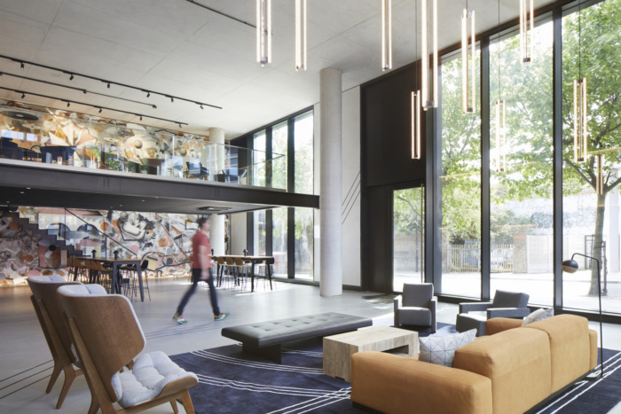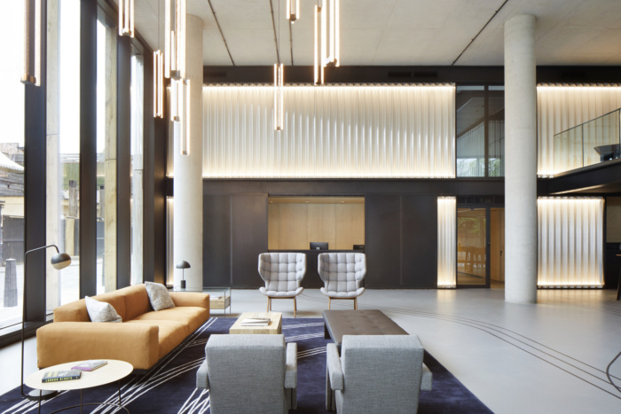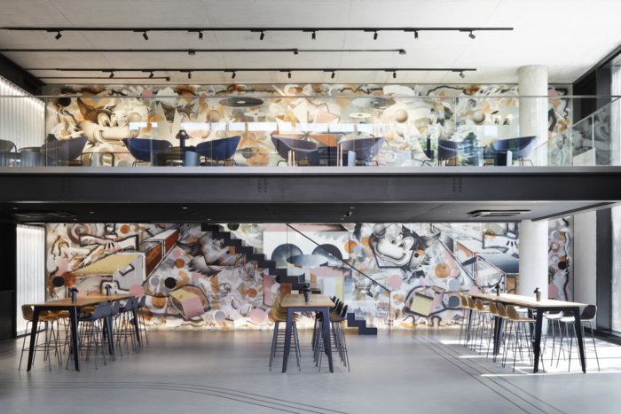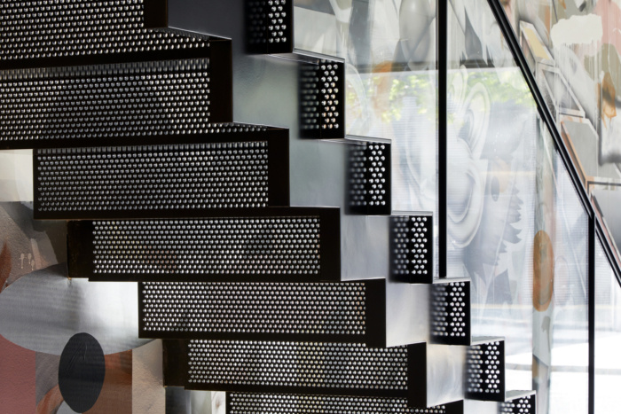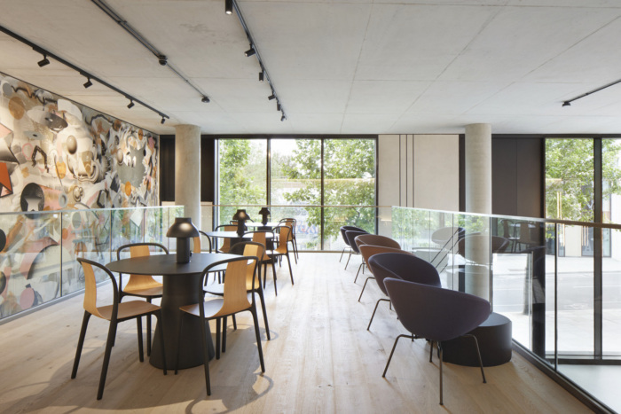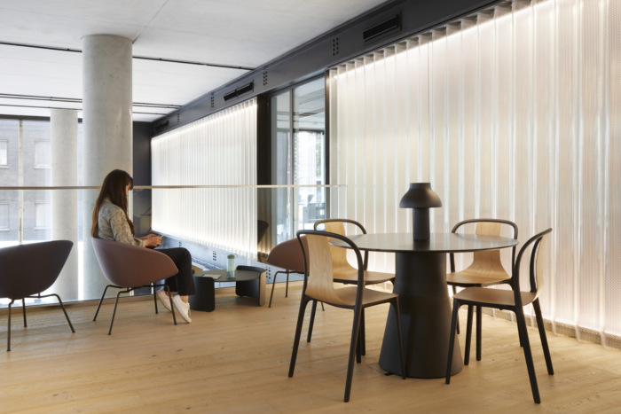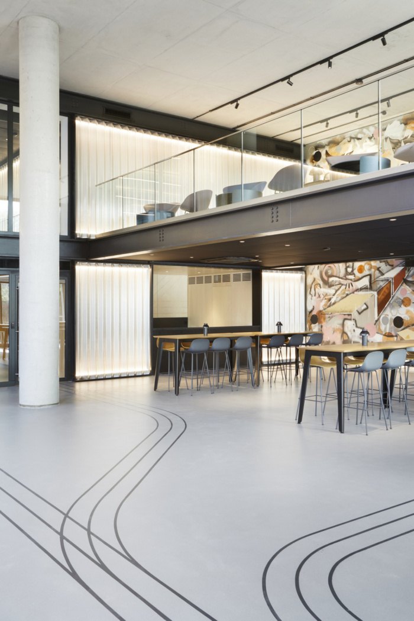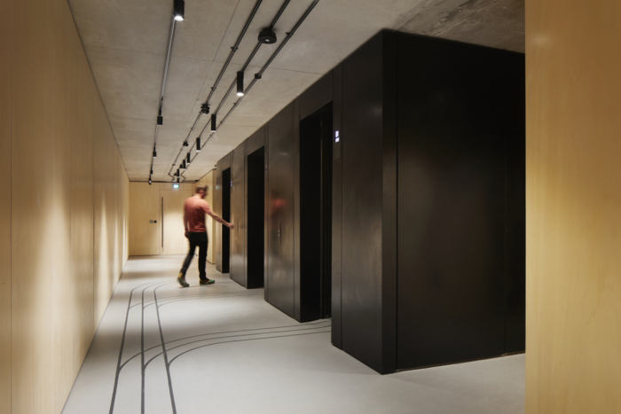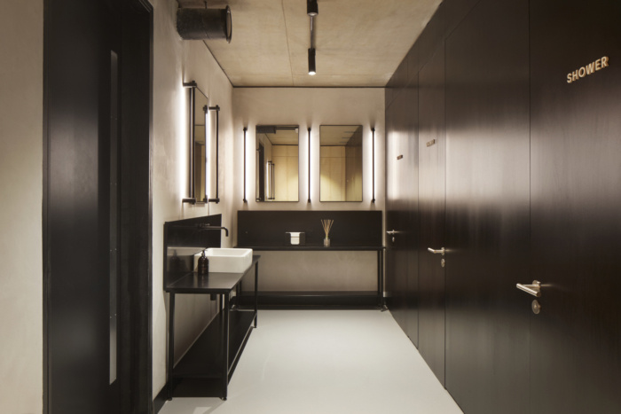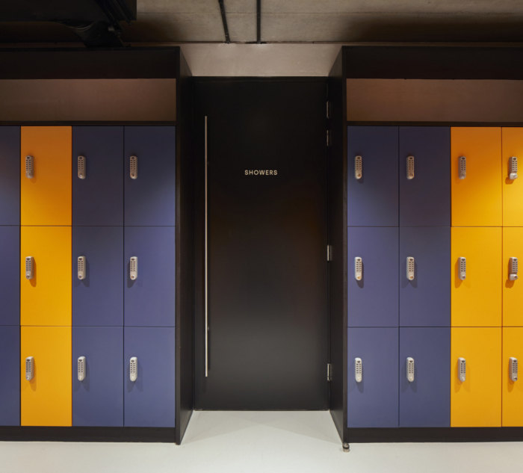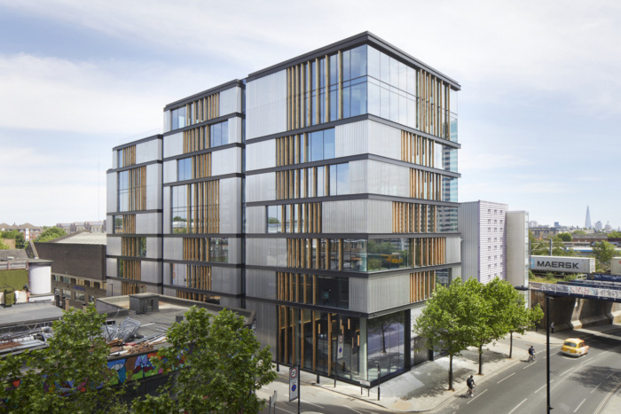Rolling Stock Yard Amenity Space
Squire & Partners completed the new Rolling Stock Yard amenity space in the King’s Cross area to be a contemporary response to its industrial setting providing small to medium-sized businesses a creative workspace.
The design concept draws on the area north of King’s Cross St Pancras, historically characterised by the machinations of transport, freight and industry, and now an emerging creative quarter. Converging railway lines and shipping containers are referenced in the nine storey building, expressed as a series of stacked elements with a black profiled steel structure emulating parallel railway tracks running horizontally across the facades.
Within this horizontal grid, full height glazing is softened by a layer of vertical solid oak sleepers and sinusoidal perforated metal screens to offer privacy and shade during daylight hours, and emit a diffused glow at night.
At pavement level the building animates the street with bespoke illuminated entrance signage behind a corrugated metal screen, and a double-height office entrance addressing York Way. Internally an industrial palette of exposed concrete, blackened steel and perforated aluminium is balanced by a pair of timber-lined recesses for the reception and café. Unifying the space is a pale grey poured resin floor with inlaid track patterns which define routes from the entrance to the reception, lifts and café.
Suspended filament lighting elements hang vertically at assorted heights above a bespoke rug, which continues the graphic of converging rail tracks. Low comfortable seating on leather sofas, wing backed armchairs and upholstered benches create a comfortable waiting area for visitors.
For building users and guests, the Rolling Stock Café within the main entrance offers raised seating at high tables with access to power and data, and additional space on a mezzanine level with more informal and lounge seating. The two levels are connected by a folding metal stair, behind which a large-scale commissioned painting by celebrated London artist Barry Reigate provides a playful backdrop.
Combining cartoon imagery and graffiti with geometric shapes and cultural references to King’s Cross, the site specific work projects a dynamic urban attitude. At 12m x 6m the installation is Reigate’s largest work to date, and was applied layer by layer over 5 weeks using monochromatic tones to complement the building’s industrial palette. The work is presented as an architectural element within the space, drawing on the local built environment and encouraging people to move around the space to discover different aspects of the painting.
Lift lobbies feature bespoke floor numbering graphics on the reveal and blackened steel lift doors. Wayfinding tracks within the resin floor continue into the lift car.
Office spaces benefit from natural light on three sides – all four on the upper level – and every floor has openable windows to allow for natural cross ventilation. Exposed concrete ceilings continue the industrial aesthetic, with suspended lighting tracks directing light up and down. Circulation on each level is marked with a backlit perforated metal screen, leading to the lift lobby and toilets.
A 140sqm private roof terrace with planters and feature linear floor lighting is created on the upper level, offering views across the skyline.
WC’s are designed as superloos, self-contained cubicles which include a black Corian worktop and splashback, sink, large mirror and vertical feature lights. The back wall of each cubicle is lined with panels of natural ply featuring an engraved pattern depicting freight containers.
300 square metres of roof space has been planted with wildflowers and grasses chosen to support local populations of birds, bees and butterflies. On top of this planted bed are 120 solar panels, with a further 80 panels on the south façade, providing the building with a sustainable energy source.
Capable of responding to the needs of growing companies, the building is presented as an adaptable collection of working spaces offering units ranging in size from 150 to 680sqm. Rolling Stock Yard tenants have access to generous cycle storage, showers, lockers and a reception café and breakout space.
Branding and wayfinding were conceived as an evolution of the architecture and interiors concept, by Squire & Partners’ in-house branding agency Mammal. Referencing the railways and freight industry of King’s Cross, Mammal established a palette of rust orange, blue and white with a graphic identity based on parallel and converging lines.
Design: Squire & Partners
Contractor: Volker Fitzpatrick
Photography: Jack Hobhouse

