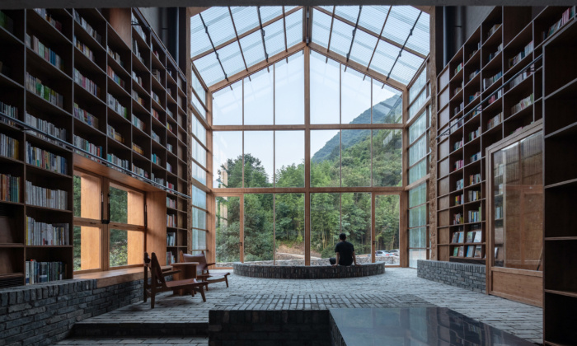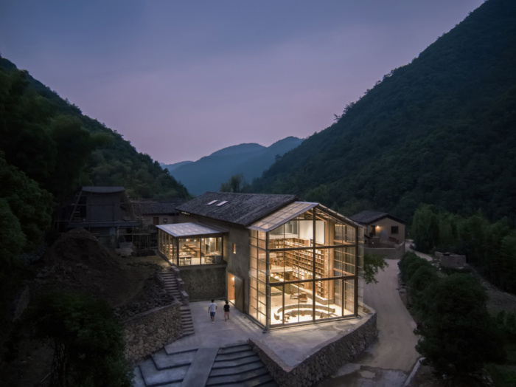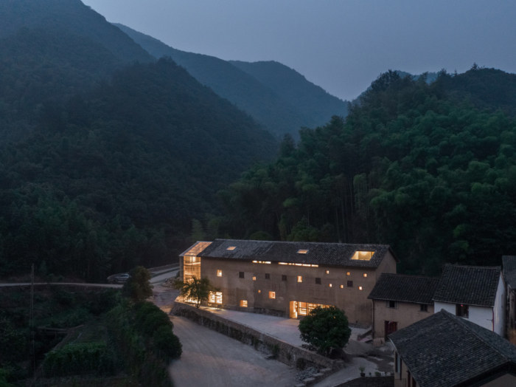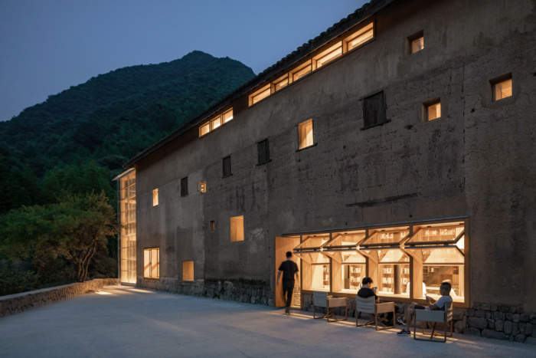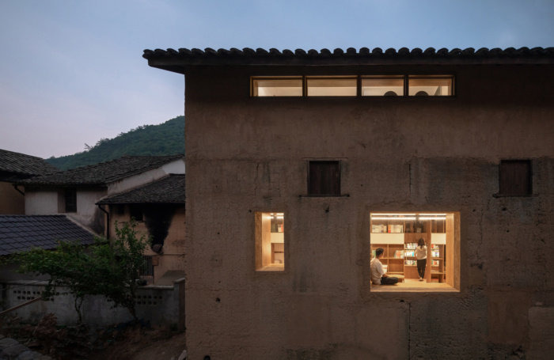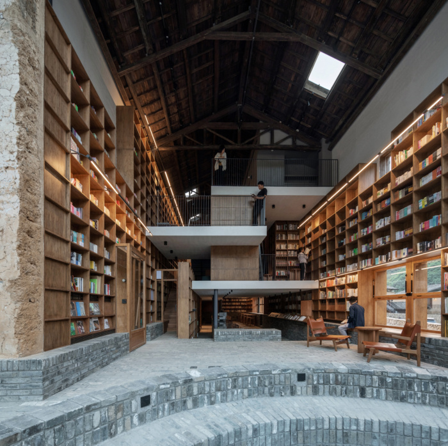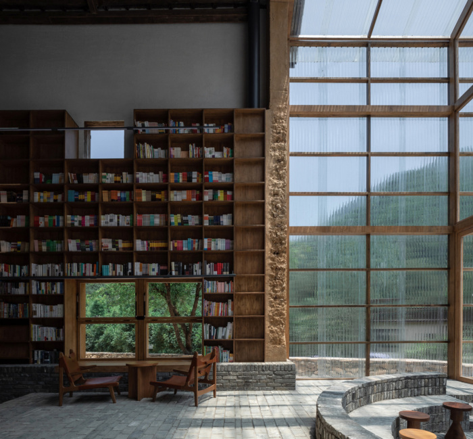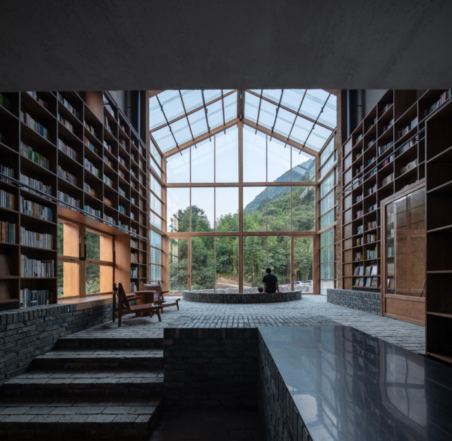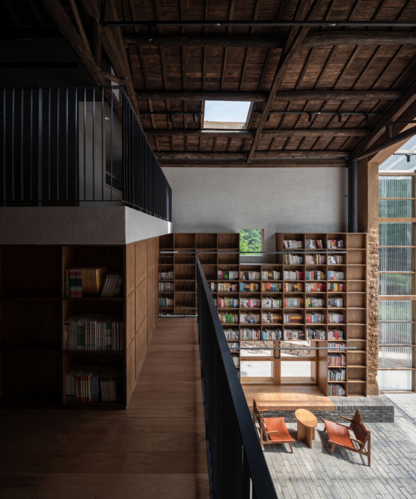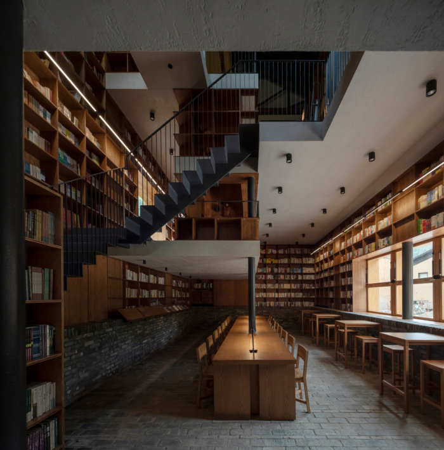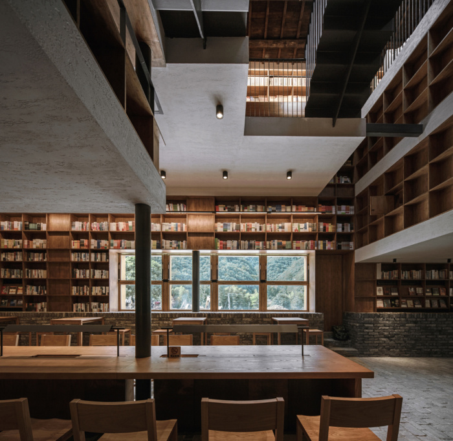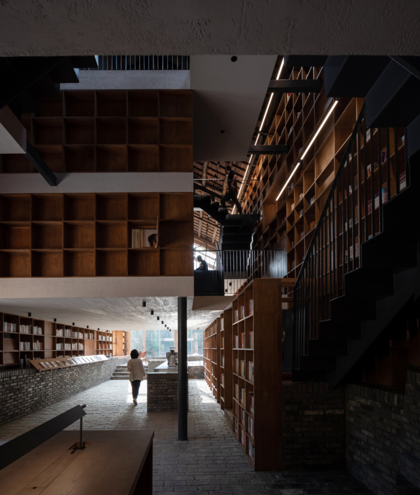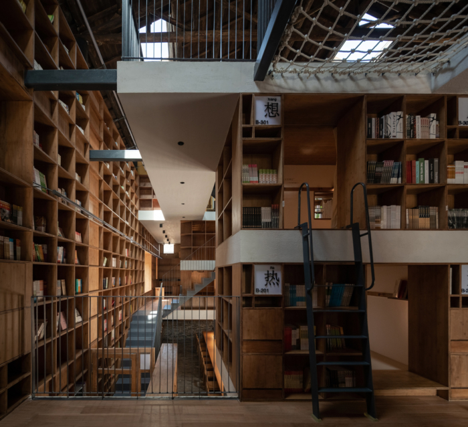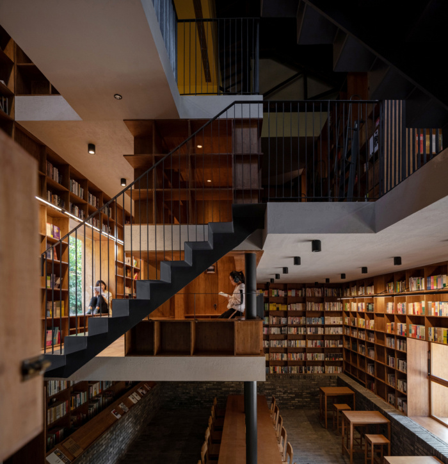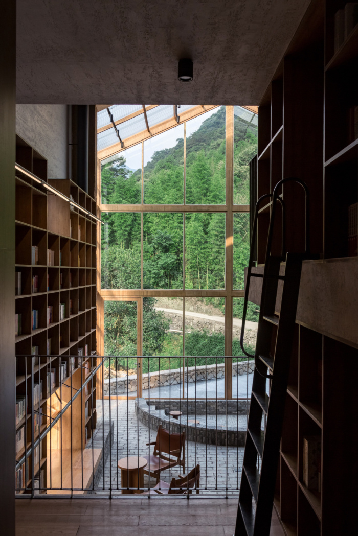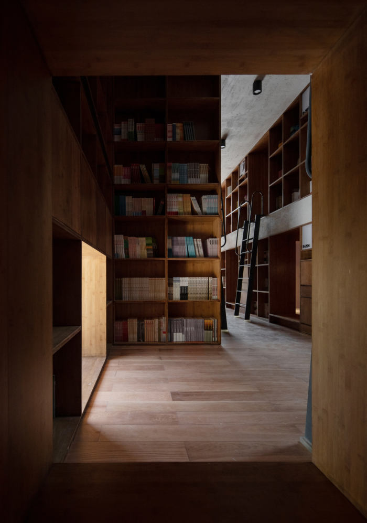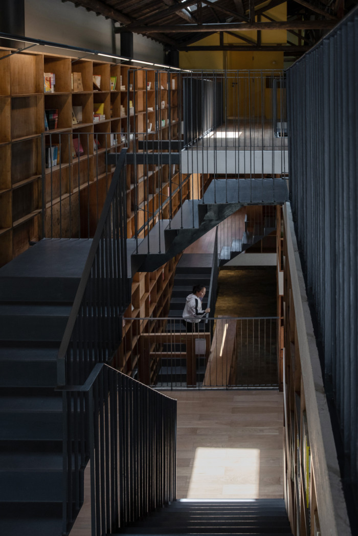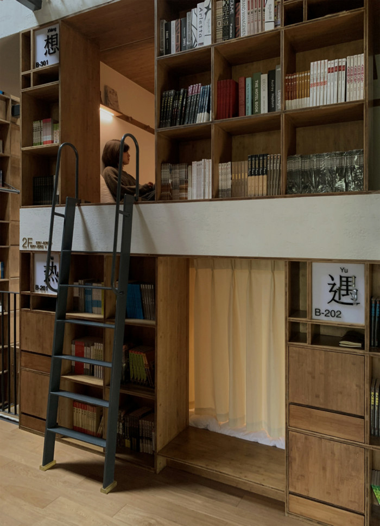Capsule Hostel and Bookstore in Village Qinglongwu
Atelier tao+c designed the one of a kind Capsule Hostel and Bookstore in Village Qinglongwu for travelers and lovers of books in Tonglu, China.
The site is an old house of wood structure and mud walls in the village Qinglongwu, facing the green mountains east side. The architect regenerated this 232sqm building by inserting bedrooms and bamboo bookshelves and transformed it to a capsule hotel that can accommodate 20 people, along with a community library into the 7.2-meter high two-stories space. To convert an old house to a mix-use space with capsule hotel and library, the biggest challenge to the architects, is to ensure the privacy of the accommodation area while giving openness and continuity to the public areas within such a compact space.
After removing the original floors and partition walls, the architect opened the ground floor for library and public spaces, and placed two independent “floating” structure above the library. Each of the sectors is equipped with 10 capsule rooms and one bathroom, used separately for male and female guests. Instead of a regular floor height, the architect divided the floating mass by 1.35 meters – a height that allow people to sit or to lie low. The split and staggered floor slabs formed a few “double-height” spaces in the accommodation areas to allow guest to walk through. It is also where people’s eyesight is above the floor height, and have an unconventional interesting perspectives. The floors are connected by thin metal staircases.
The idea of “buildings inside the building” blurs the boundaries of various spaces and formed a balance between the privacy of the “floating” accommodation area and the openness of the public space on the ground floor. However, when you are looking at the front of the two “buildings” from the entrance hall, you will find a clear cross-section relationship between the staggering floor slabs, while the capsules on the other sides of masses are aligned with the repeated modular compartments of the bookshelf constructed from local bamboo. The window of each capsule room was designed to correspond exactly to a compartment of the bookshelf, coming into different layers of eye contact and voyeuristic views.
The exterior renovation is an extension as well as a reflection on the reorganization of the interior spaces. Based on the vertical programming of the capsule rooms, the restrained openings on the exterior wall to maintain the original simplicity of the building. The grey bricks of the outdoor ground are inconspicuously extended into the interior. Given the amazing natural landscape at the east end of the building, the architect cut the whole gable wall on this side and embedded a transparent structure of wooden frames and corrugated polycarbonate panels, introducing the green of the mountains and forests into the interior. The openings in the ceiling also bring rich natural lights into the interior spaces.
Design: Atelier tao+c
Photography: Su Sheng Liang

