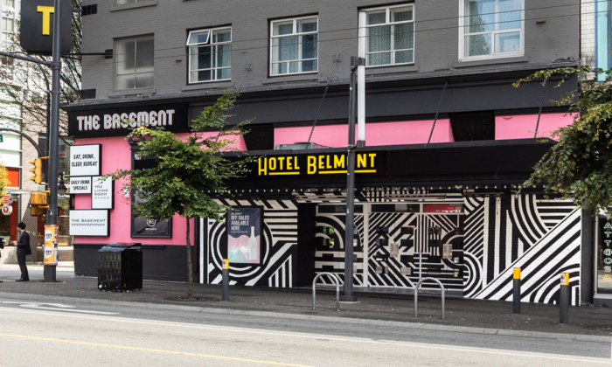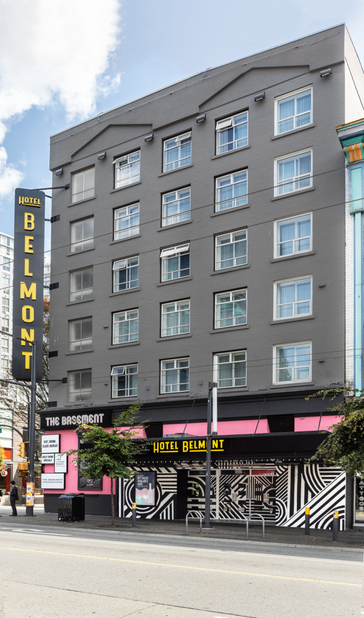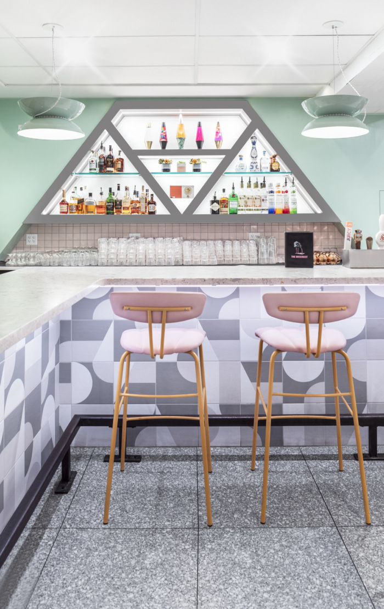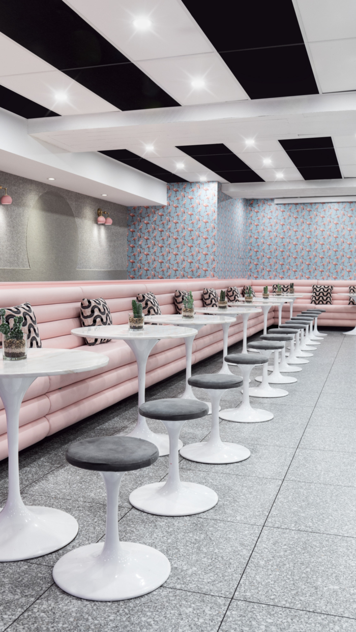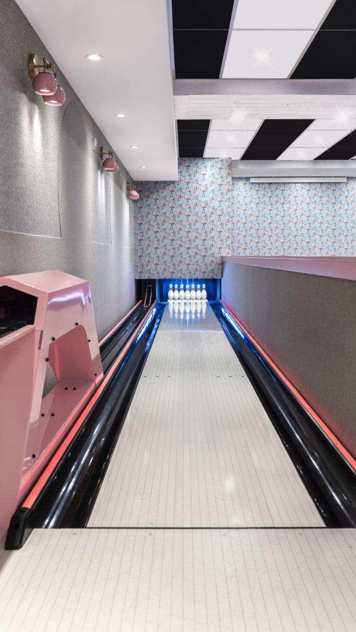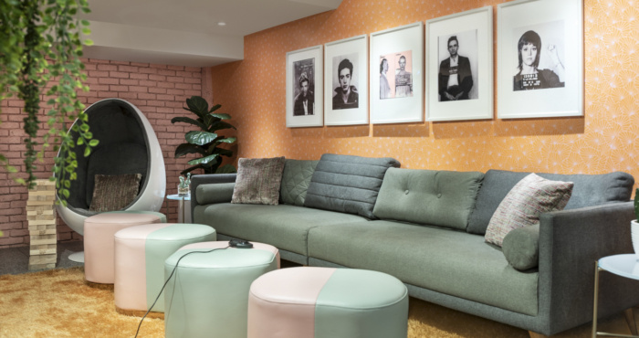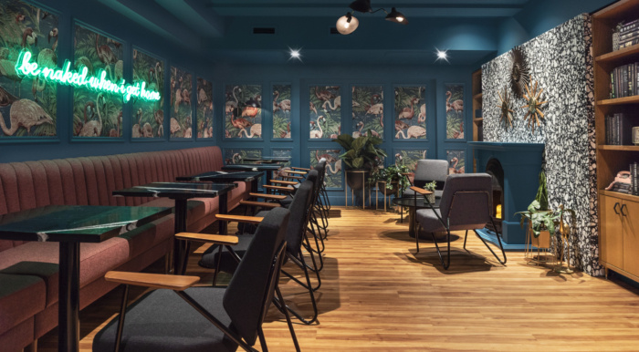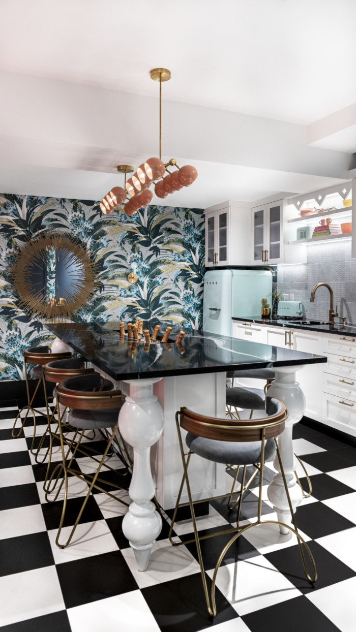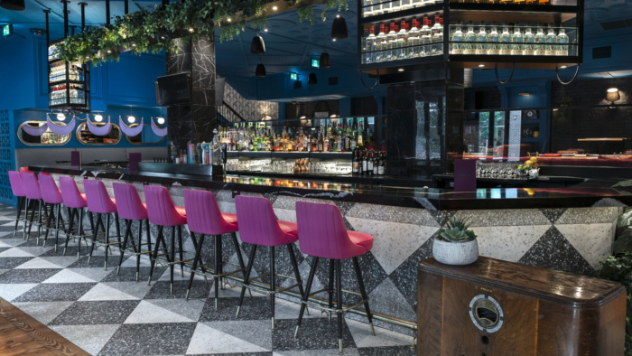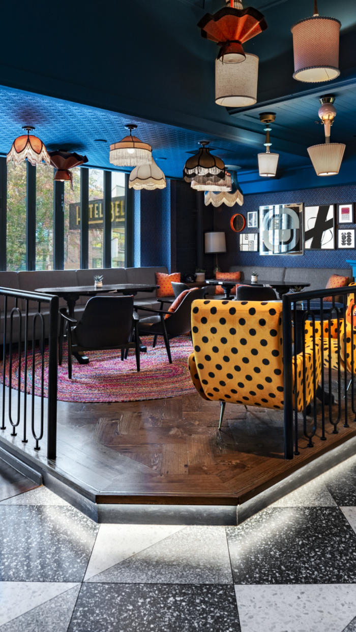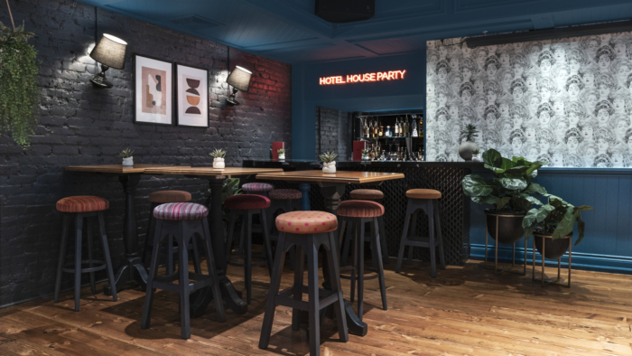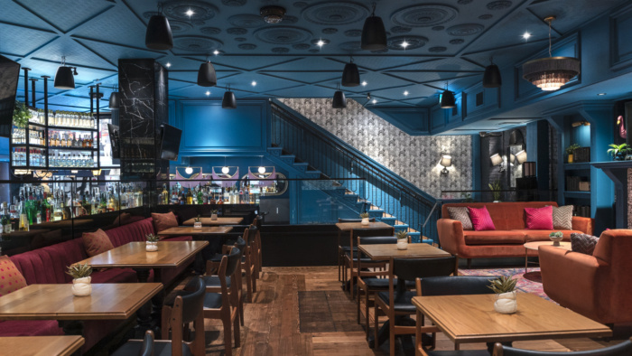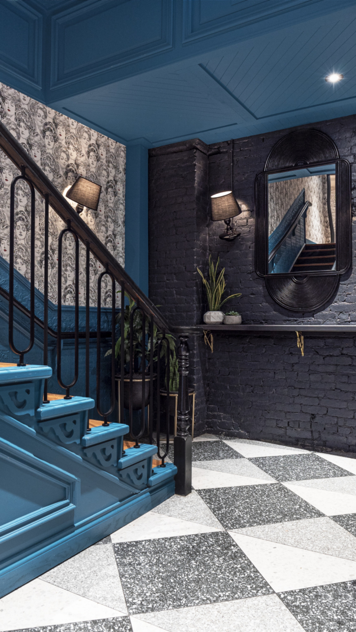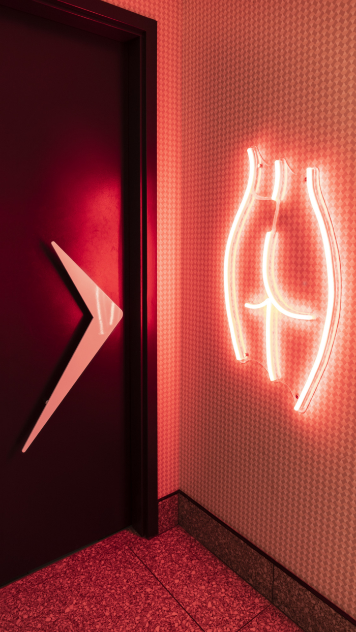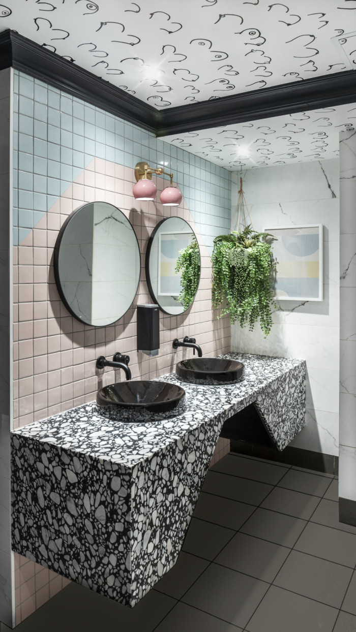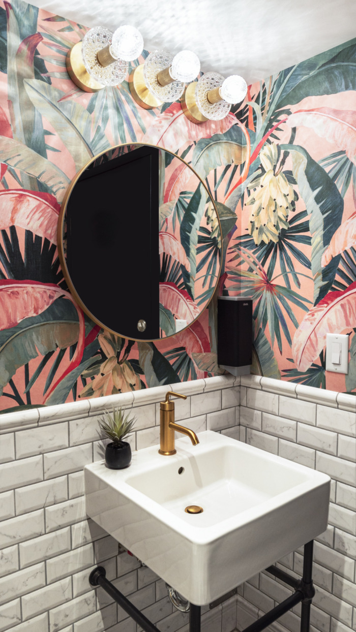Hotel Belmont
Daniel Meloché Design and Kado Design brought a series of retro, fun, and playful spaces to create the “House Party” guest experience at Hotel Belmont in Vancouver, Canada.
With this project we explored the idea of bringing the comfortable feeling and friendly camaraderie you experience at a house party to the Entertainment District of Granville Street. The home is where you experience a variety of activities from relaxing in the living room, working in the den, and celebrating in the kitchen. This is a setting created for versatility at its best that we developed within our design concept. With that said, the overall space is retro, fun, and playful, and met our client’s biggest request of being a unique “House Party” experience that is fully Instagrammable throughout.
Hotel Belmont first opened in 1912 and over the past century has vastly changed from being a worn-out Inn, an Irish Pub and a dingy club in the basement. This historic monument stands in the heart of the Entertainment District amongst a dense community of bars, shops, theaters and hotels. It caters to not only the locals, but also suburban guests and out of town travellers. From Millennials to Baby Boomers, Granville Street has a venue to eat, sleep, or be entertained for all.
With this building being historic, we were restricted to what modifications we could do in terms of exterior design and internal layout. Each area had to be thoughtfully designed to pay homage to the building’s origins. We were very conscious to re-use and re-finish as much of the existing structure, finishes, and furniture as possible, to not only be environmentally conscious, but also to stay within our tight budget.
The Basement was worn down and showed years of history in its mash up of finishes and décor. Breathing new life, we brought a fresh approach, stripping away the layers and re-building the aesthetic with a retro rumpus room concept. With the use of pastel colours, funky wallpapers, mid-century furniture and millwork, this space evokes excitement. We utilized playful shapes, cheeky signage, and fun games throughout, including a bowling lane which brings out the child in everyone. The Basement is visually stimulating from every angle.
The Living Room, which includes The Den private room, was previously an Irish Pub that had existing ornate millwork and authentic brick walls. We revitalized both spaces with a simple coat of paint and complimented the rooms with vintage furnishings and décor. From the refinished hardwood flooring, to the patterned terrazzo tiles and wallpaper, each finish tells a story and creates a nostalgic feeling of home. The colour palette is bold and saturated, complimented by classic patterns throughout. Almost every piece was locally sourced from vintage stores or re-finished from the original space to give an authentic and historic experience. Both spaces are versatile that allow guests the option of lounging, cocktailing or working from any area within the rooms.
The Kitchen is always the heart of the home with everyone congregating around the island. With this private room we did just that by adding a large island complete with a Champagne ice well. With the classic black and white checker floor, to the botanical wallpaper and retro Smeg fridge, this kitchen is nostalgic and youthful. Not only is this room for celebration but it doubles as a meeting space.
The exterior is the pop of colour needed to catch attention amongst the sea of grey buildings along Granville street. The bubble gum pink is accented with bright yellow entry doors and black and white striped awnings and murals to catch everyone passing by and draw them into the ‘home’.
Each room in the ‘home’ has its own identity, but still cohesively ties back to the House Party Concept.
Design: Daniel Meloché Design and Kado Design
Photography: Heather Merenda

