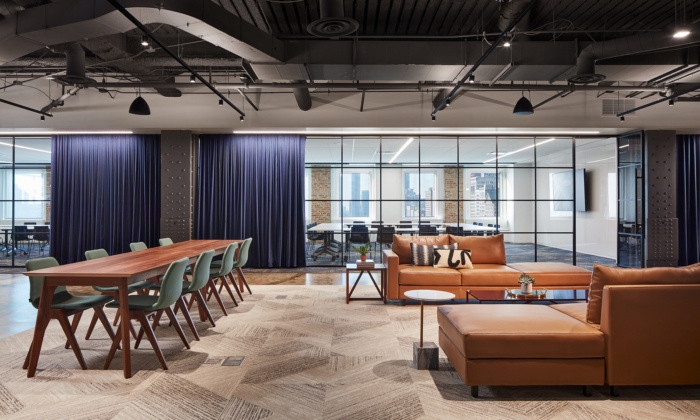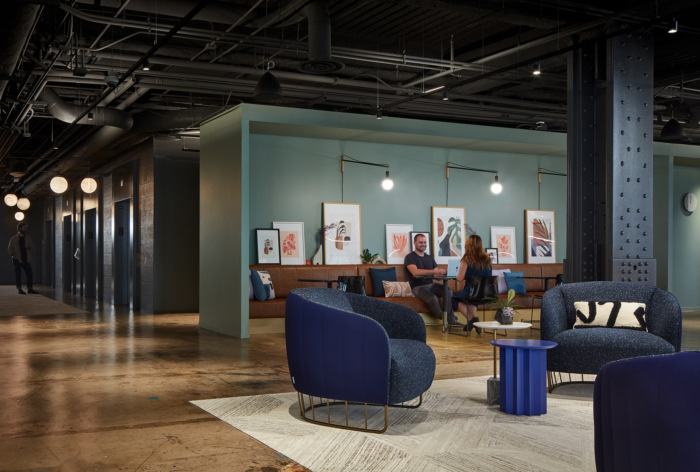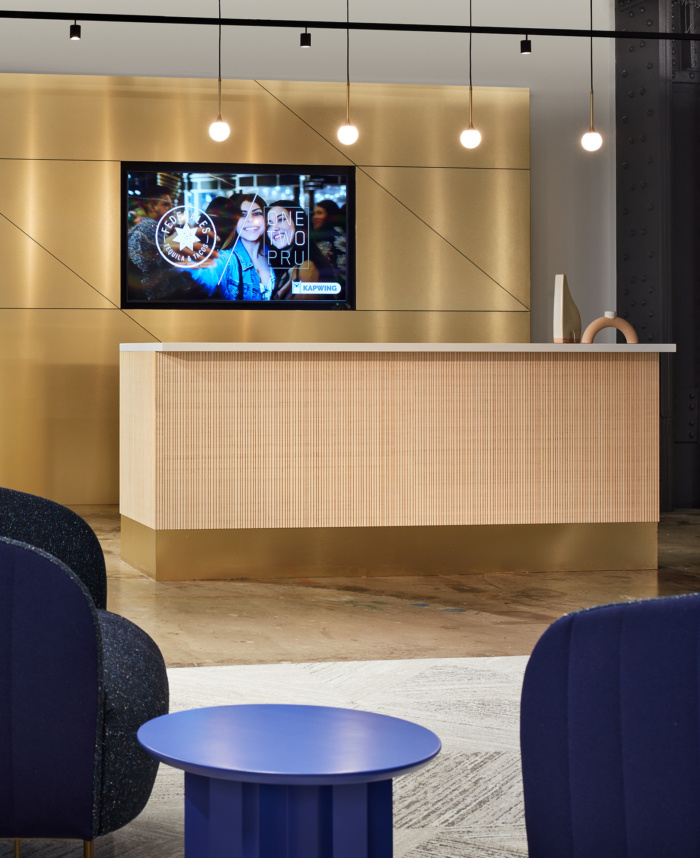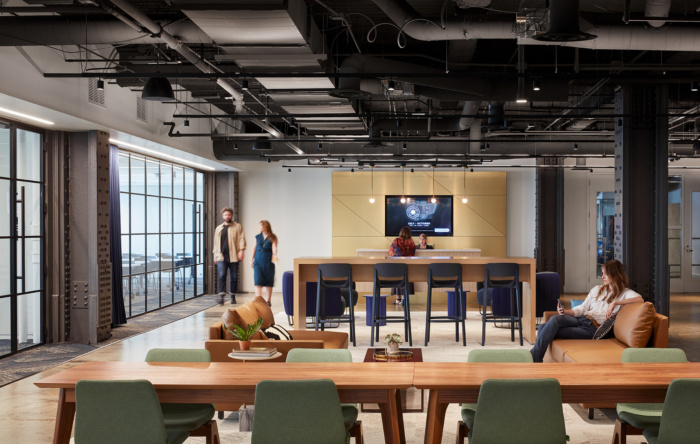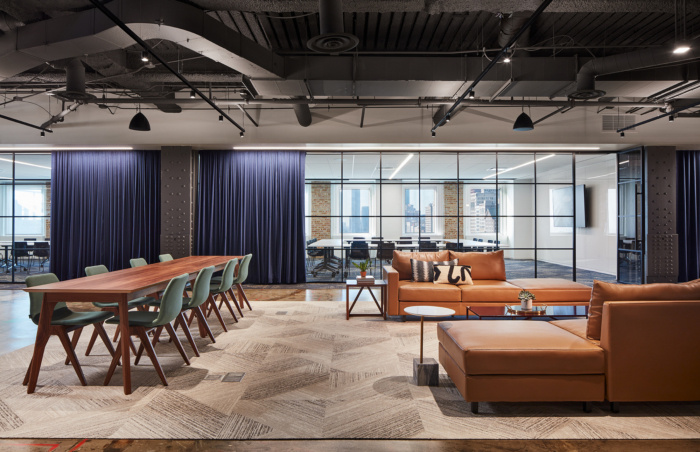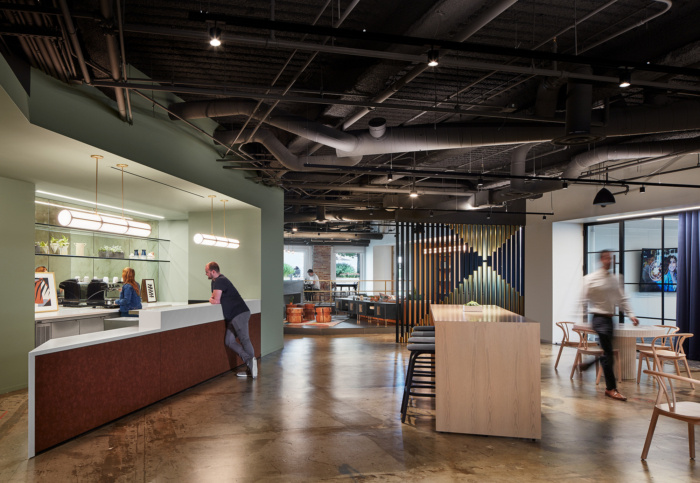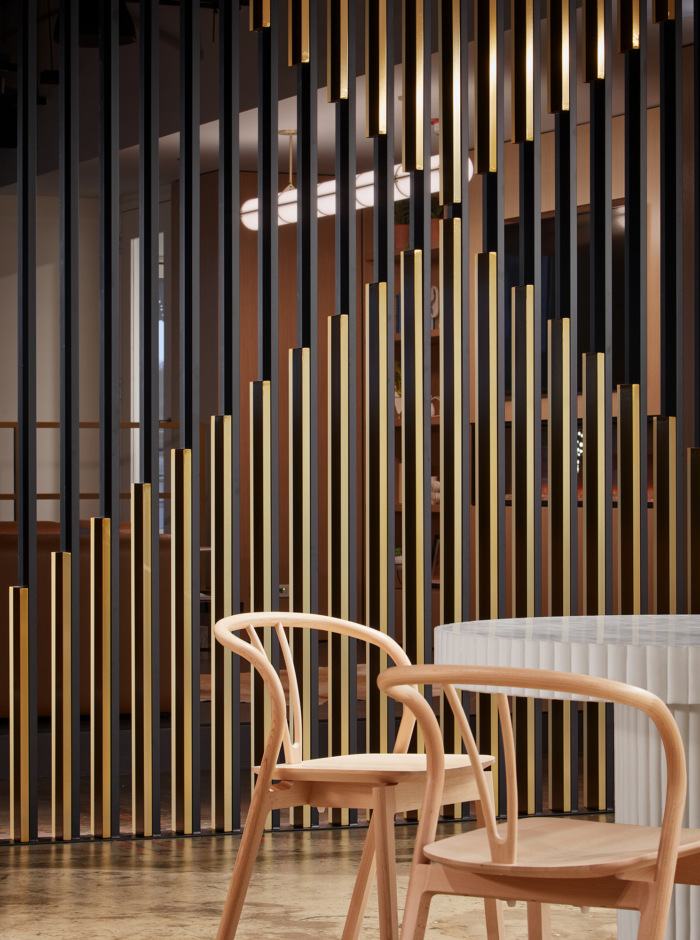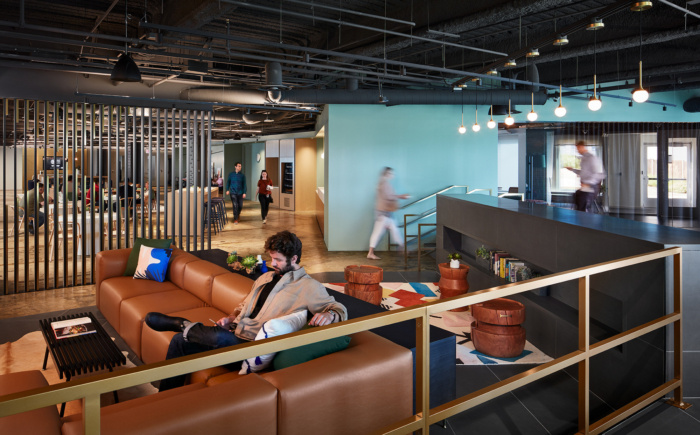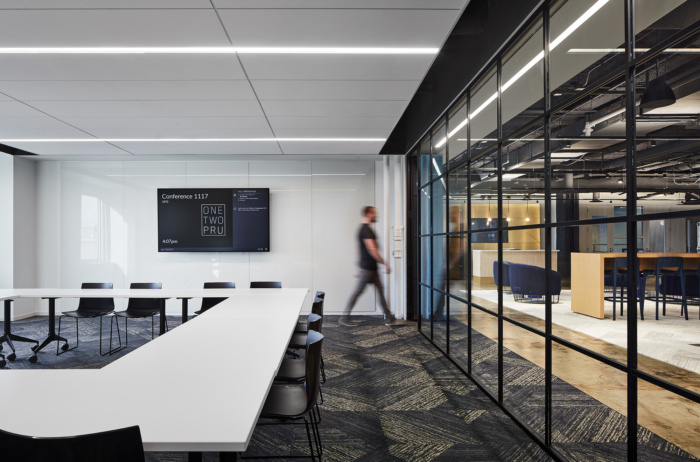One Two Pru Amenity Space
Eastlake Studio created a space for tenants to have ample amenities for both focus and gatherings at One Two Pru overlooking Millennium Park in Chicago.
Our latest project in One Two Pru, a pair of office towers with a growing list of creative tenants, is the transformation of a tenant amenities space. The new configuration provides expanded work space and conference facilities, and serves as a connector between the fitness center and roof deck overlooking Millennium Park.
The design plays with texture and scale, utilizing both large gathering spaces and intimate nooks for meetings, focus work and encounters. Exposed concrete floors, riveted steel columns and industrial sash windows reveal the building’s industrial character, and contrast with luxe textiles and moody lighting. Hospitality-inspired furniture and colorful artwork distance the amenities space from a corporate aesthetic, without sacrificing functionality. Heavy draperies allow for private conferencing on the high traffic floor, and a coffee counter doubles as a bar for events.
Design: Eastlake Studio
Photography: Hall + Merrick Photographers

