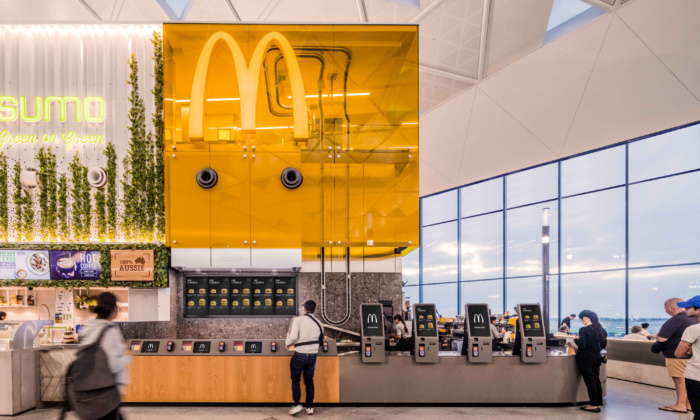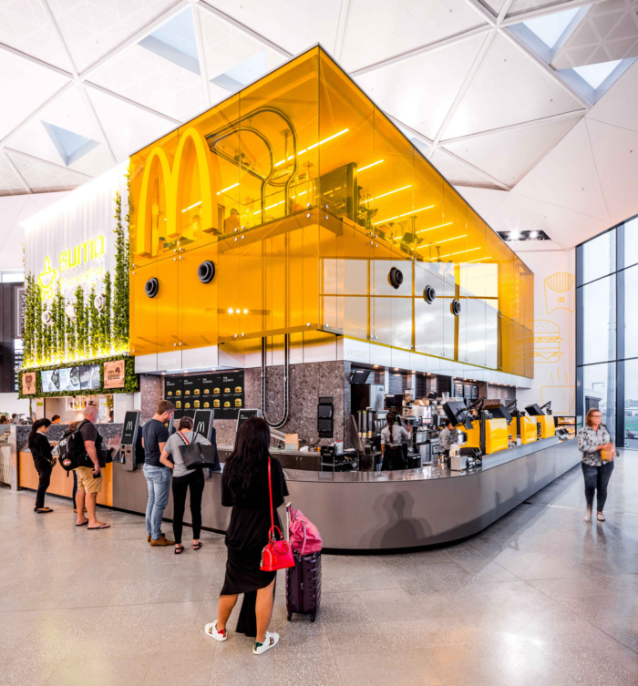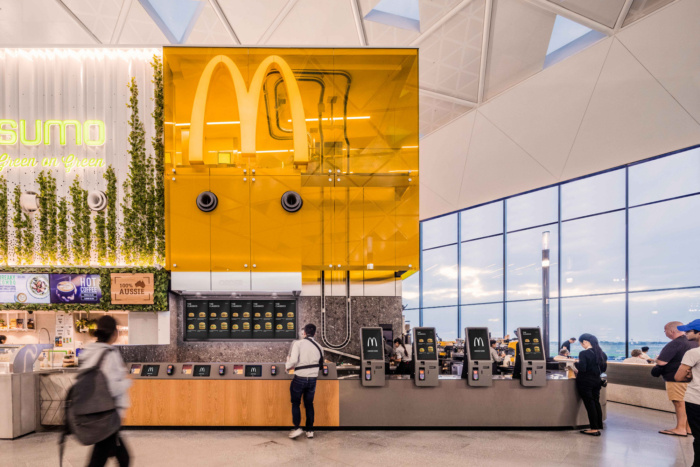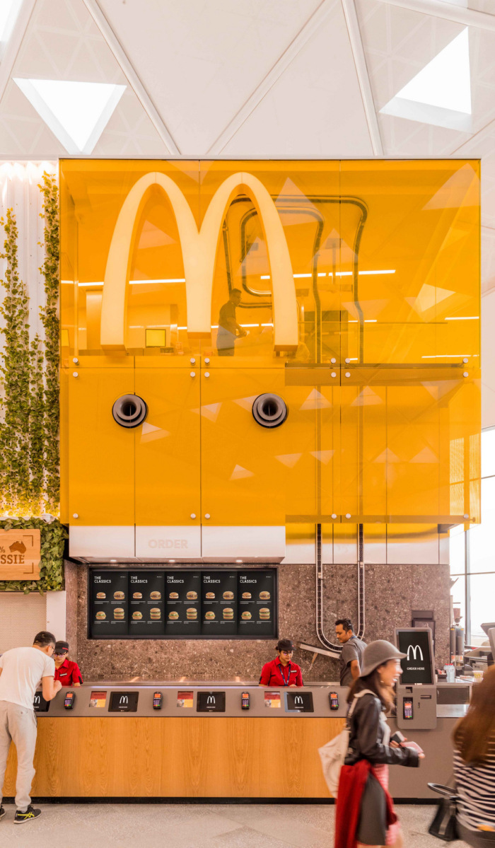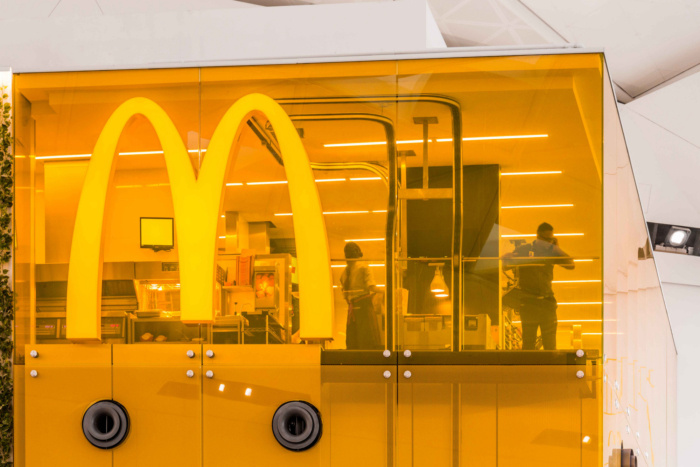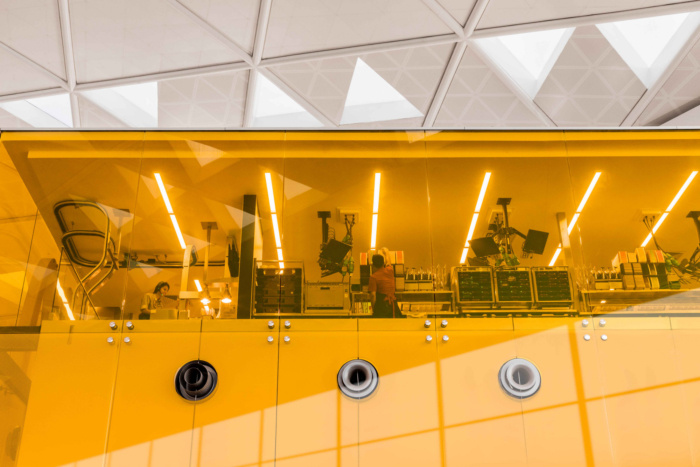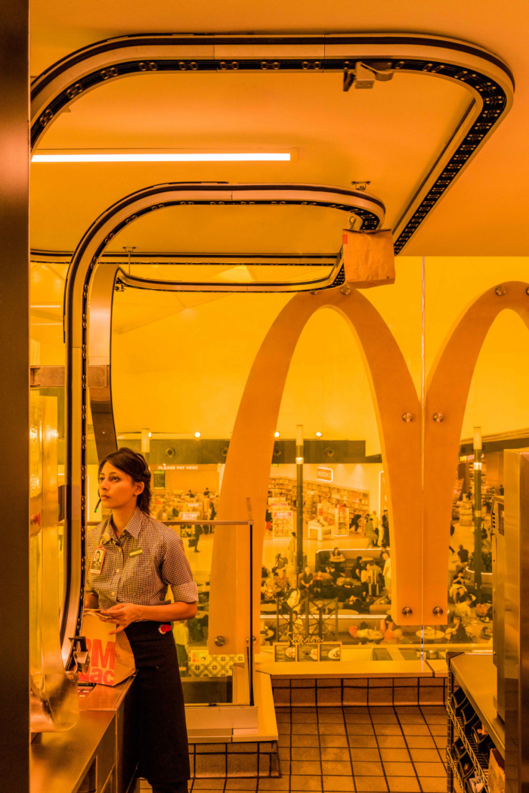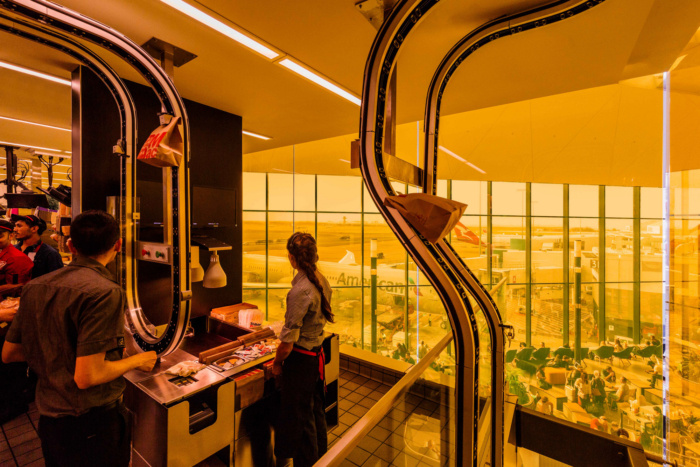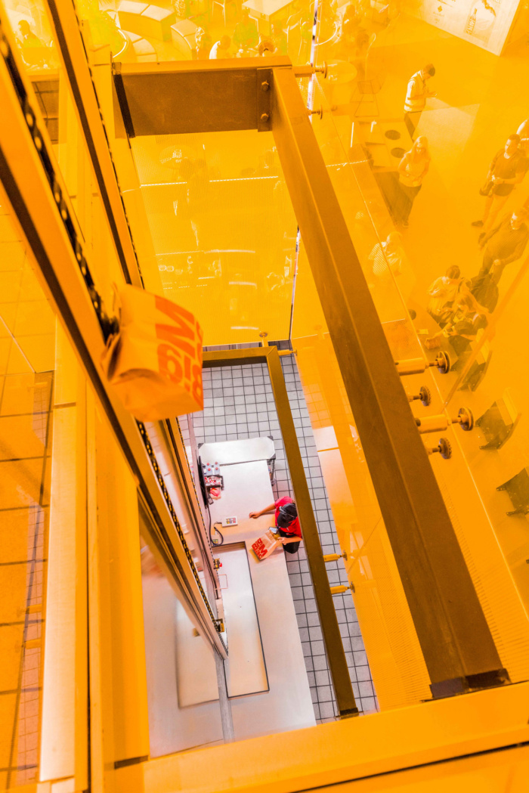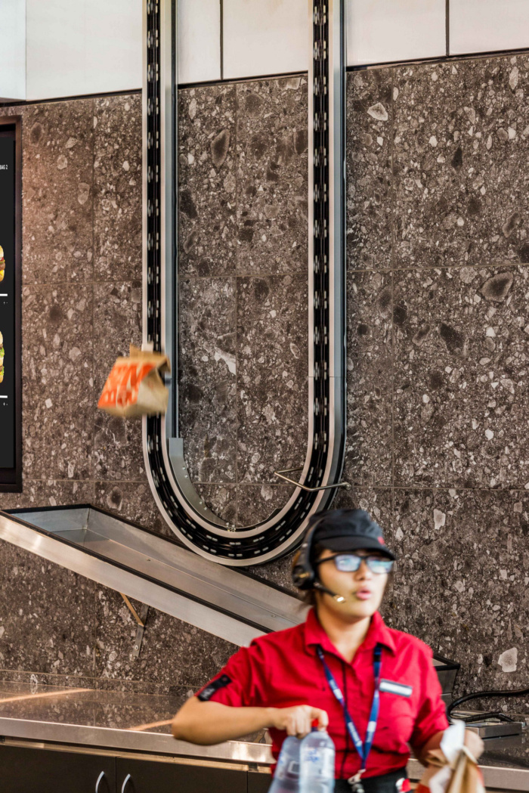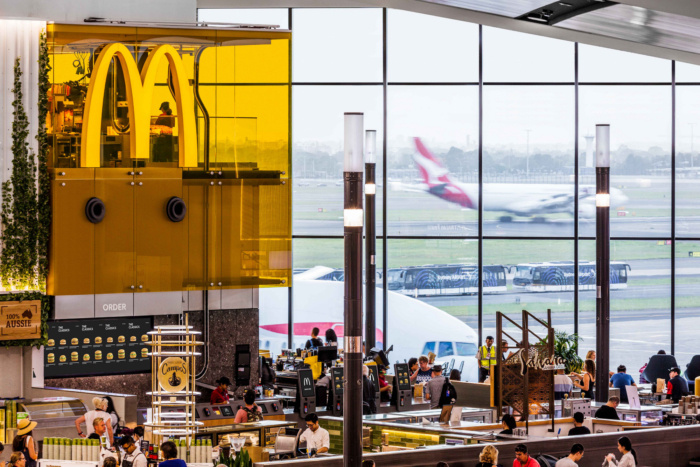McDonald’s Sky Kitchen, Sydney Airport
Floating above departing passengers, and announcing itself from afar, is a yellow glass box; the new McDonalds “Sky Kitchen” at Sydney Airport’s T1 by Landini Associates.
Behind the translucent glowing glass the kitchen team are actors, moving swiftly, fulfilling orders and providing “theatre” in the process. Then, in an Instagramably magical moment, your order appears, dropping down from above, attached to a transporter.
The brief was simple. Create an iconic, memorable McDonalds at the Airport, like nothing seen before but based on Landini Associates’ flagship store model – Project Ray – being rolled out globally. For the design team, this meant doing something innovative, true to McDonalds history of combining, lateral thought, speed, quality and entertainment, and built around their “industrial revolutionising” of the production of food. They also wanted to be true to its location; a departure lounge to the airways that follow.
The space that McDonalds was leased was too small for more than the kitchen itself. So, in a crowded and bustling departures hall, the design team asked if they could lease the volume above too; place the kitchen above the “throng”, and put it on display. Not only did this provide, theatre, but it also allowed more team members in the space below, thus delivering a faster service. A win for the customers, a win for McDonalds and a win for the leasing team who now had more space to rent.
Placing the kitchen in the sky and making it entirely of glass created structural challenges, but ensuring it could deliver its wares to the customers below, efficiently, quickly and without causing chaos was a steeper challenge. To answer this Landini Associates combined kiosk ordering technology and a “transporter” delivery system, normally hidden in shafts in kitchen in Asia, where rent is so high that these perch on the top of buildings. Exposing all this though, the modernised ordering system, the kitchen and the vertical transportation, combined to make a spectacle not seen here or anywhere else before.
Design: Landini Associates
Photography: Trevor Mein

