Villa Copenhagen
Goddard Littlefair designed one of Europe’s most anticipated launches of 2020 with Villa Copenhagen which officially opened its doors in the heart of Denmark’s capital city this summer.
The impressive new hotel is housed in the Danish capital’s historic Central Post & Telegraph Head Office, originally built in 1912. The century-old architectural landmark has a prime location adjacent to the famed Tivoli Gardens and Copenhagen’s main train station, and forms the start of a dynamic new district being regenerated for the city.
London-based luxury interior design house, Goddard Littlefair were called upon to transform the public areas of this former iconic building, originally designed in 1912 by architect Heinrich Wench in Neo-Baroque style, with the aim to accentuate the historic aspects of the building and its architecture while also introducing contemporary Nordic designs. These areas include the Pool Terrace, Wellness areas, Pre-function rooms and Event Breakout spaces, Meeting rooms and art filled staircases.
Specialising in creating and developing F&B concepts across both hotels and standalone venues, Goddard Littlefair’s emerging sister company, F&B design studio, Epicurean were tasked with designing Villa Copenhagen’s five food and beverage spaces: the breakfast restaurant, Public, the Rug Bakery, the all-day restaurant and bar, Kontrast, the T37 Bar & Lounge and the rooftop Pool Bar.
Epicurean’s vision was to create destination F&B venues with a point of difference; introducing something new and fun to the marketplace whilst resonating with the locale and honoring the Scandinavian design sensibility. The studio’s ambition was to attract hotel guests, the general public and local residents into each restaurant and bar by creating unique yet informal spaces that each offer something extraordinary.
Exploring the idea of versatility, the former sorting room will house the hotel’s breakfast space and bakery, Public and Rug Bakery. The sorting room is situated alongside the railway tracks where the city’s post was historically taken off the trains before being loaded onto horses inside the building for further distribution.
Epicurean discovered old photographs showing the space when it was a working sorting room for the Post House. The archive photos which capture this period inspired the entire design process, referencing original archways, lights with draped flex, reeded wall panelling and original glazed brickwork. Using these elements to tell a story through a contemporary lens, the space has been transformed into a multifaceted breakfast and event restaurant complete with copper archways made from the Villa’s rooftop and features an open kitchen, café and bakery to provide fresh bread and coffee for hotel guests and the general public.
Design: Goddard Littlefair
Photography: courtesy of Goddard Littlefair

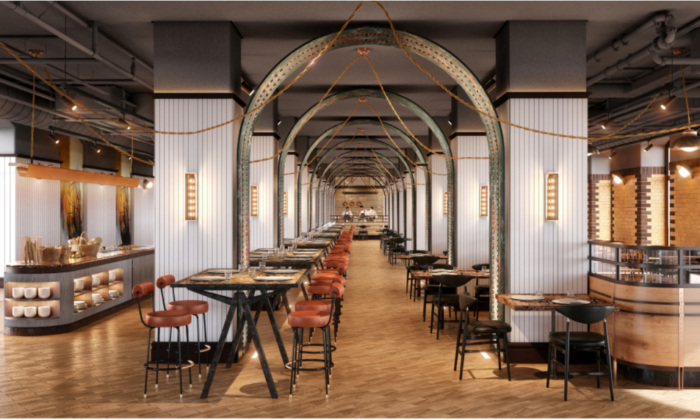
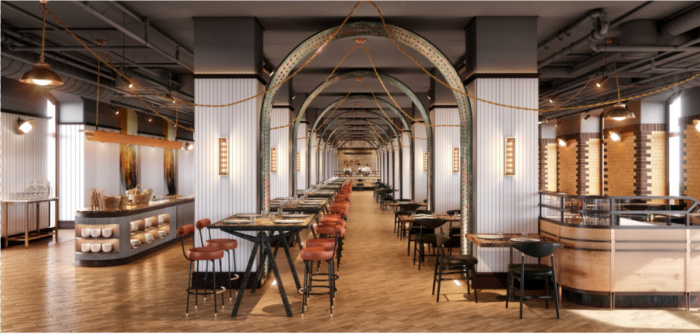
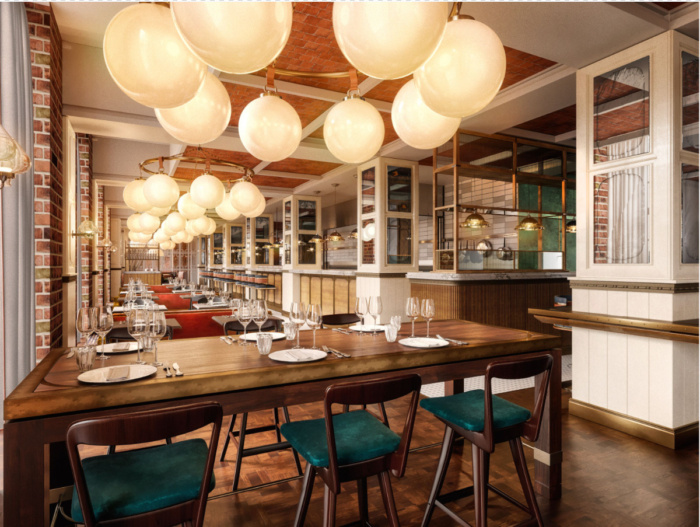
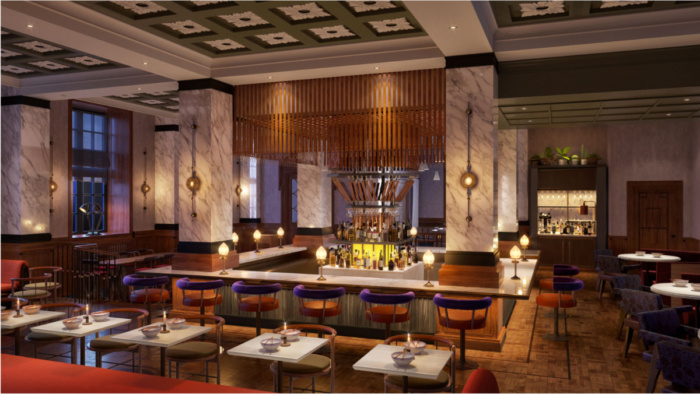
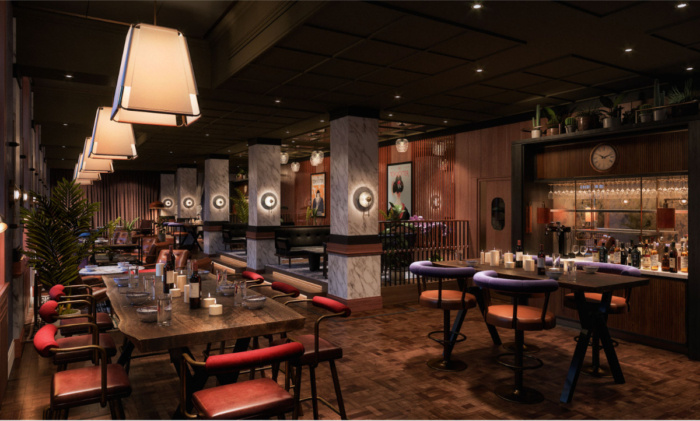
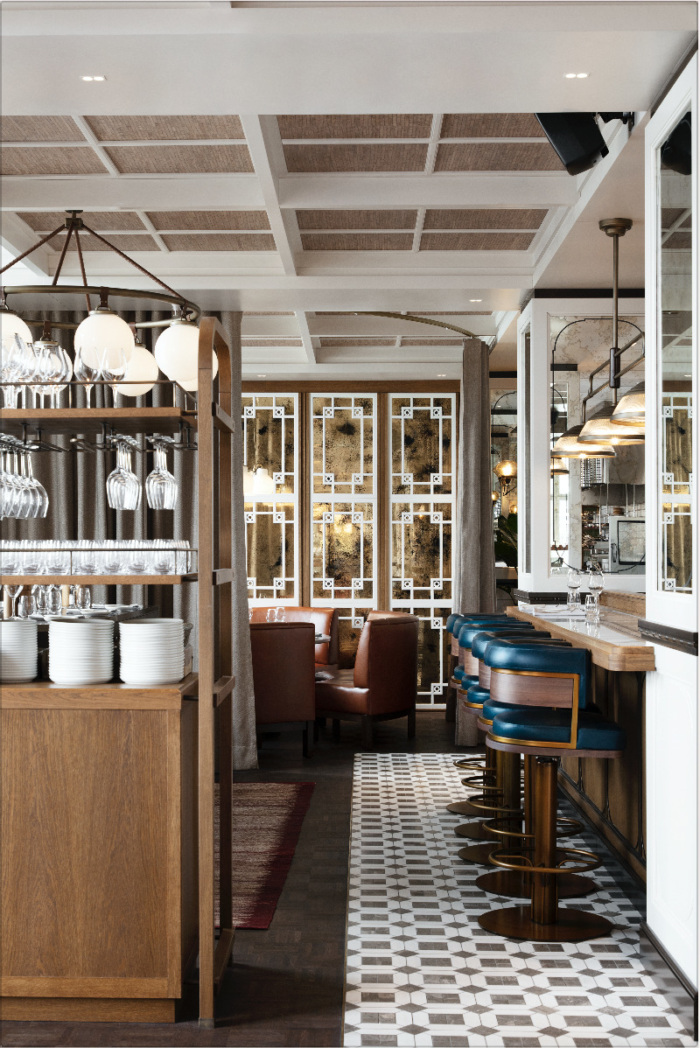
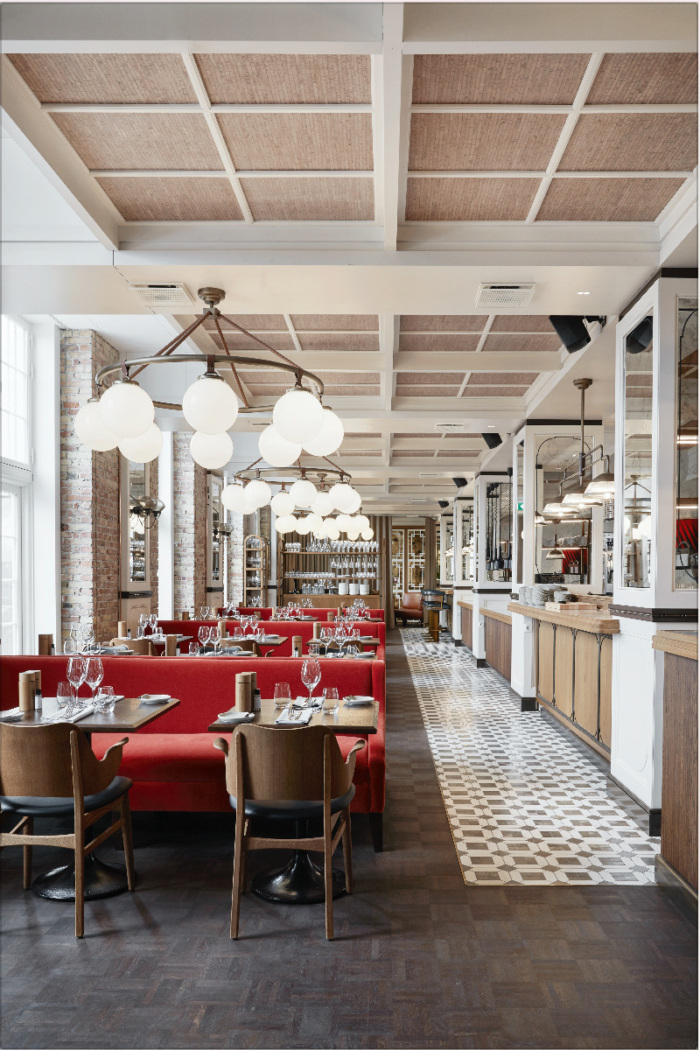
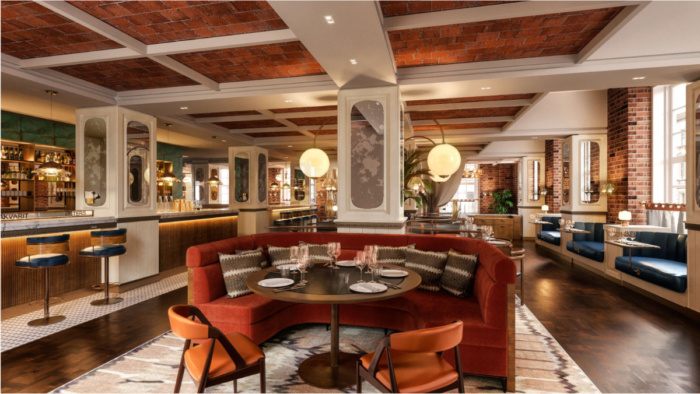
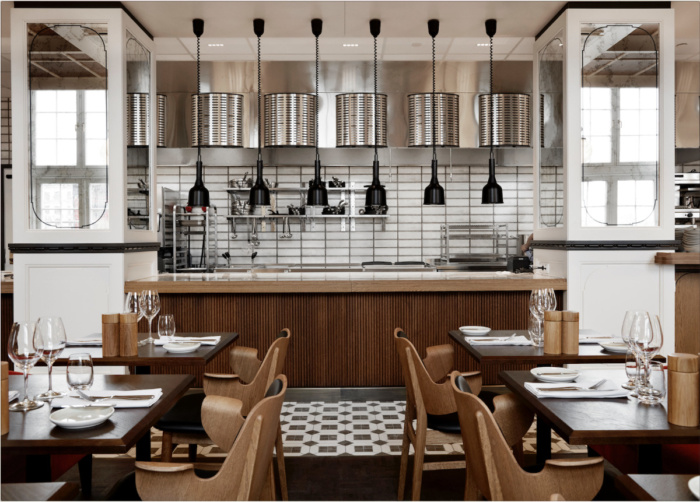






Now editing content for LinkedIn.