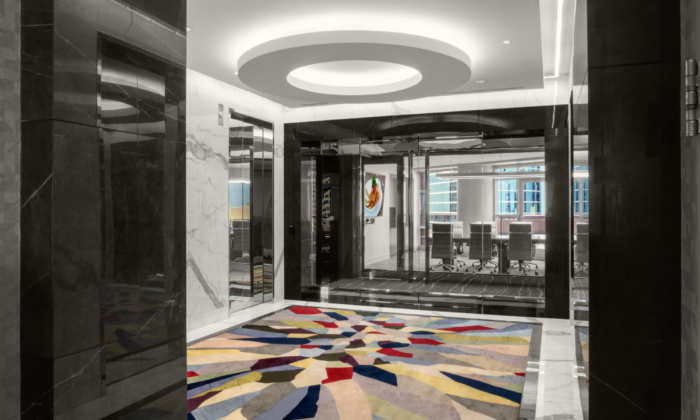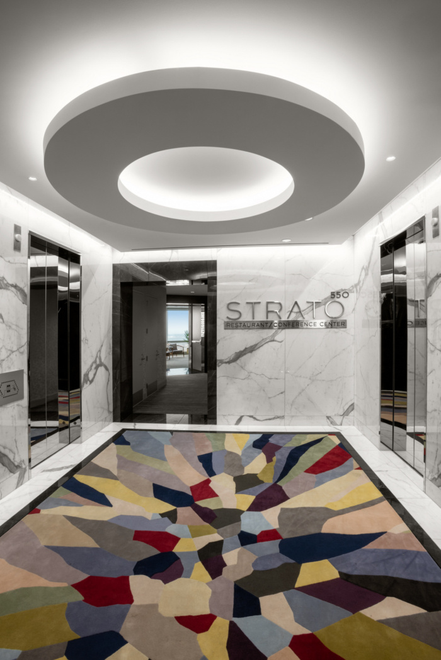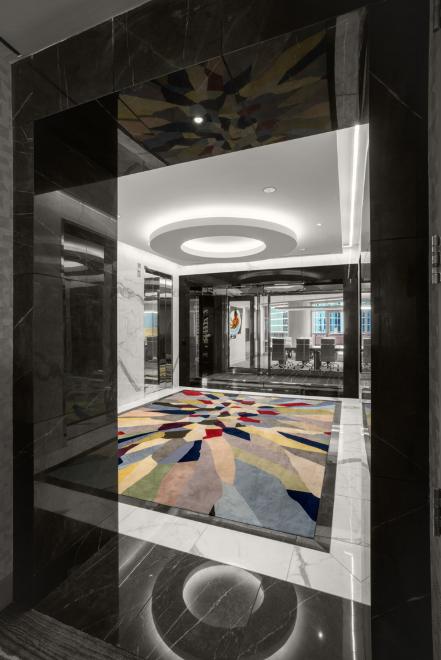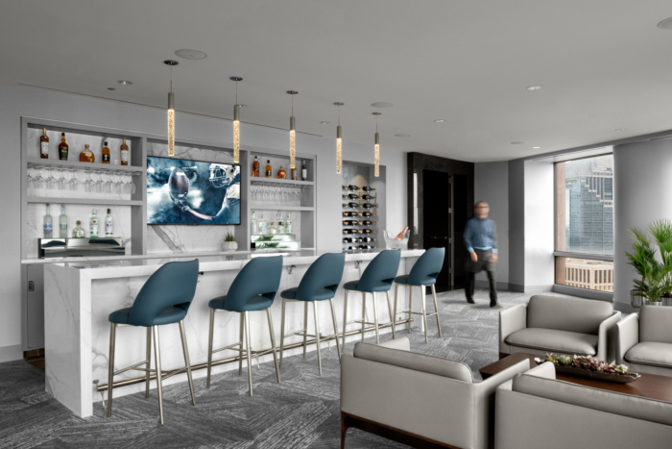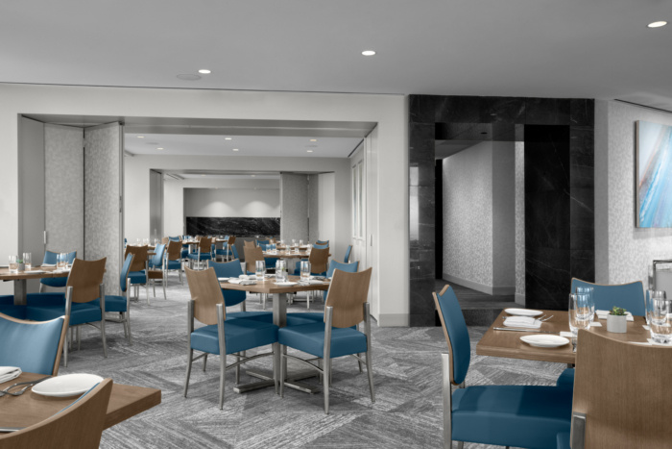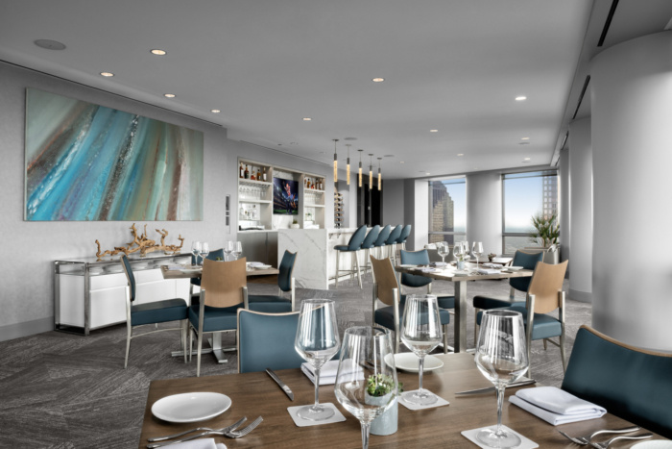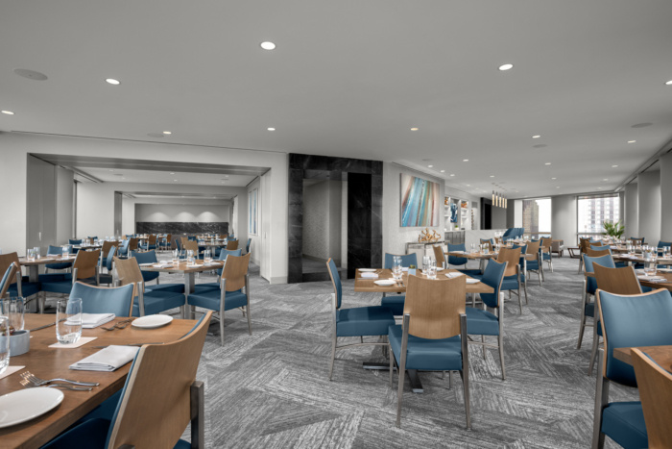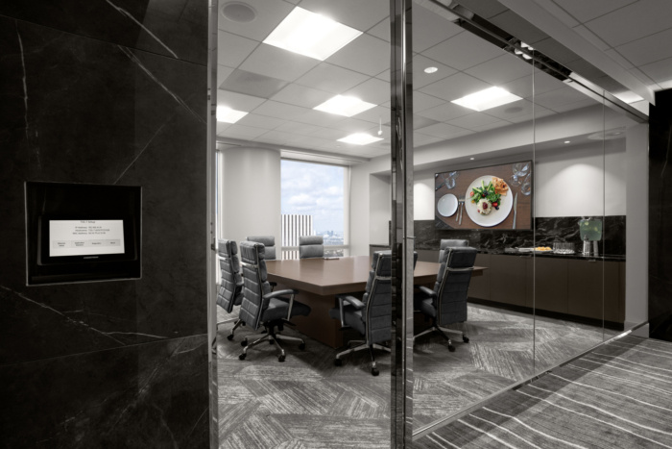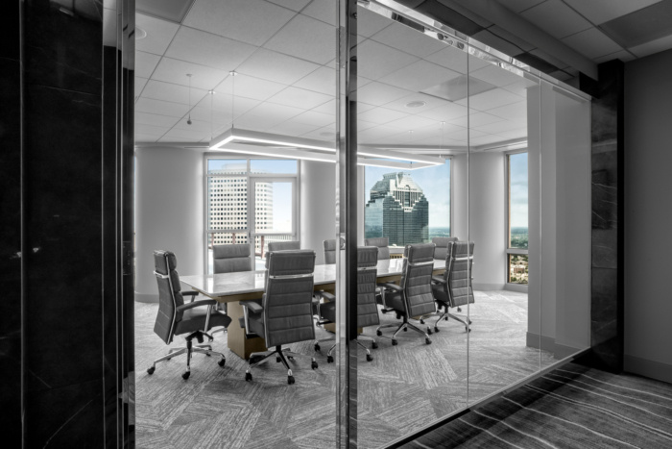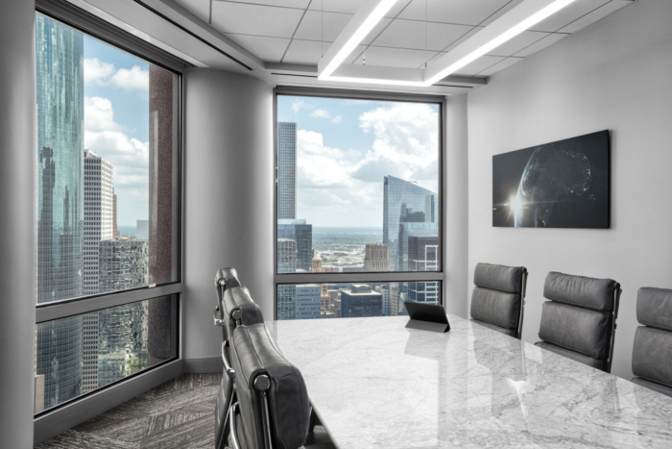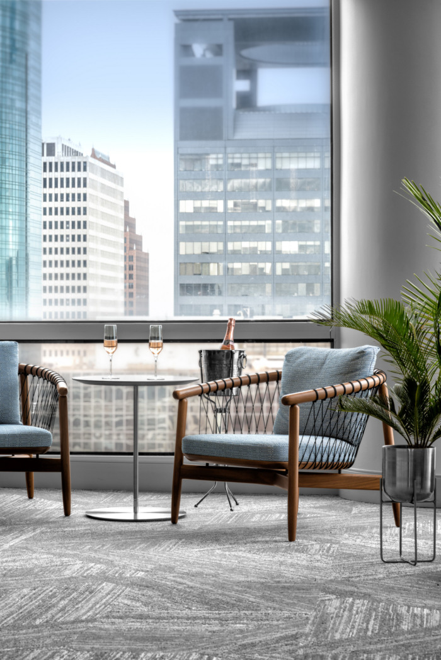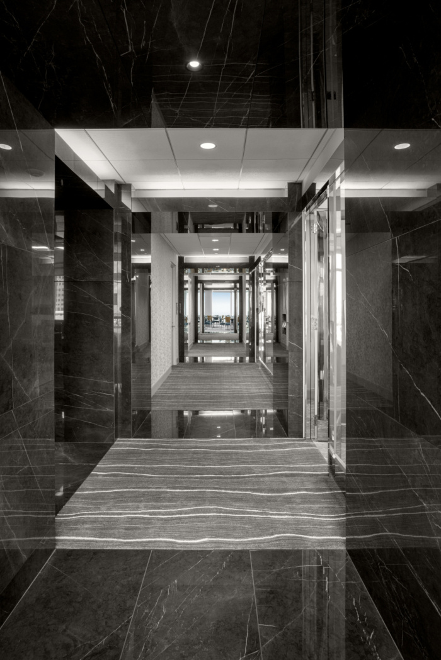Strato 550 Restaurant and Conference Center
Abel Design Group completed Strato 550 Restaurant and Conference Center and at 550 feet above sea level, the restaurant and conference center offer a near 360-degree view of downtown Houston.
Abel Design Group was selected to design Strato 550, a restaurant and conference center on the 43rd floor of 1415 Louisiana, formerly a penthouse. Strato 550 was created as an amenity space for tenants of 1415 Louisiana and is also available to the public. The restaurant includes a dining area, a bar, and a lounge area. A configurable space, sections of the dining area can be closed off for privacy or rented separately using demountable walls. The restaurant is open for lunch, early dinners, and happy hour.
The elevator lobby provides a view and access to the restaurant and the conference center. There are four rentable conference rooms of varying sizes. Strato 550 was designed to be consistent with the design of the building lobby and other amenity spaces.
A complete building repositioning of an iconic downtown Houston building, Abel Design Group also redesigned the building lobby, and added a coffee bar and fitness center to the building. All public-facing and community areas of 1415 Louisiana have now been renovated or reinvented by Abel Design Group. The next Strato 550 project will be to convert the outdoor rooftop deck into a seating area.
Design: Abel Design Group
Lead Design: Ken Harry
Photography: Juliana Franco

