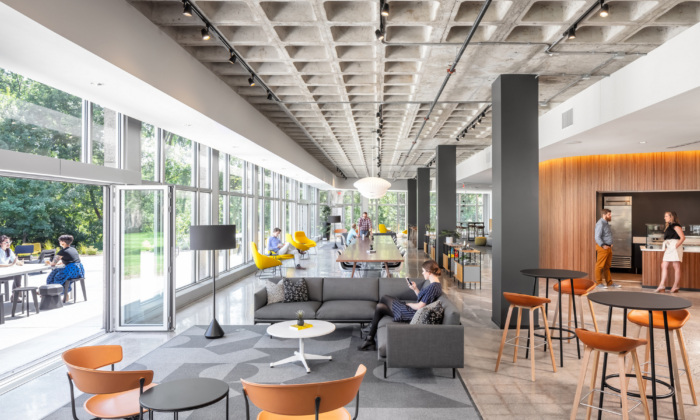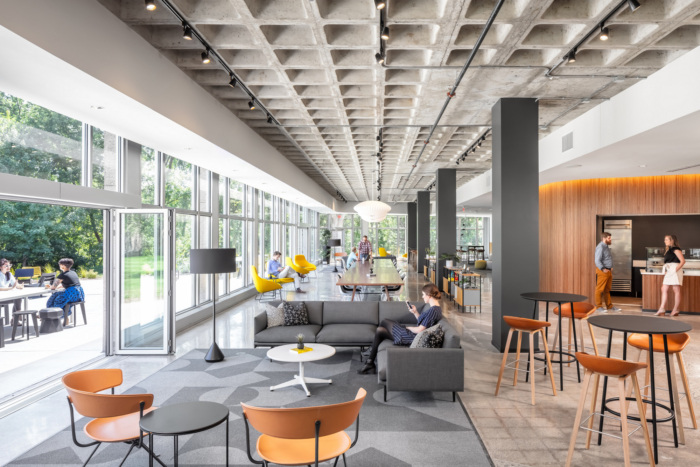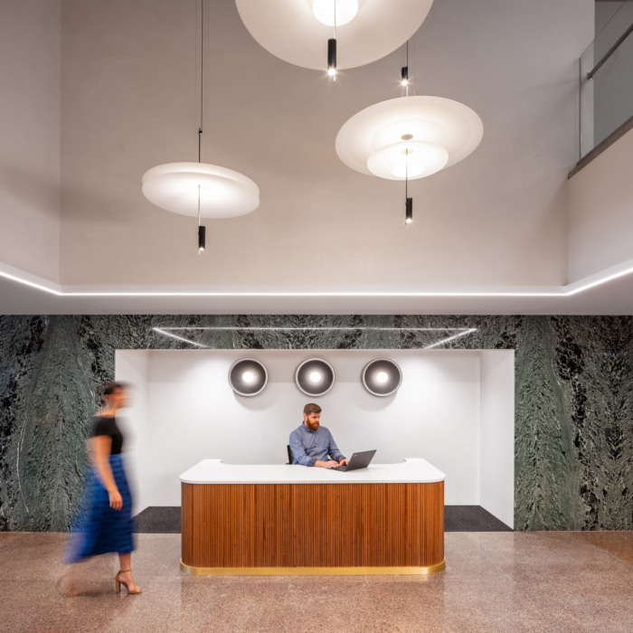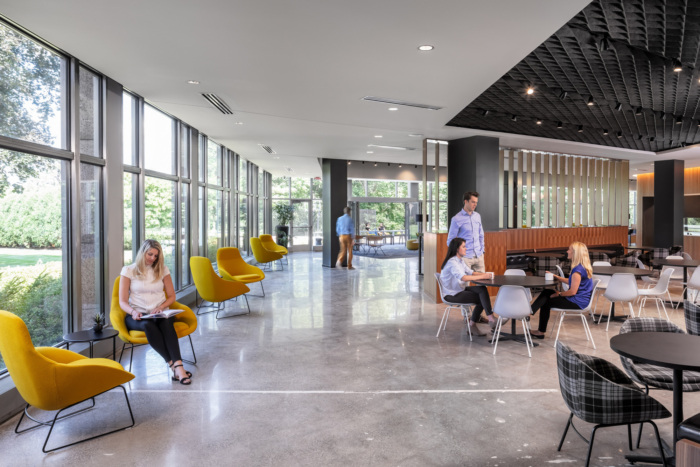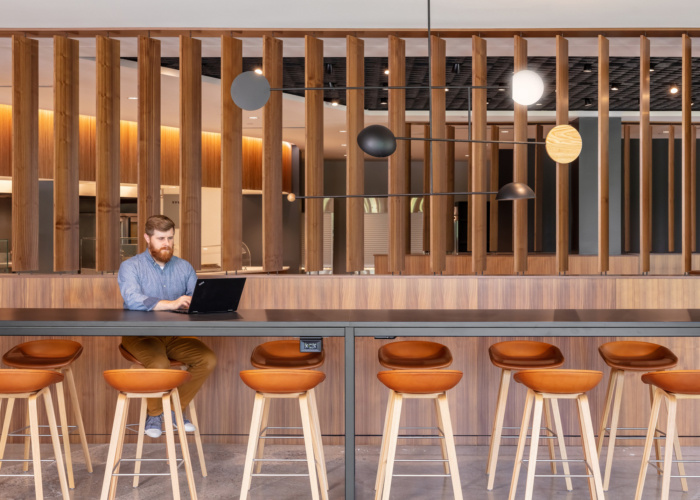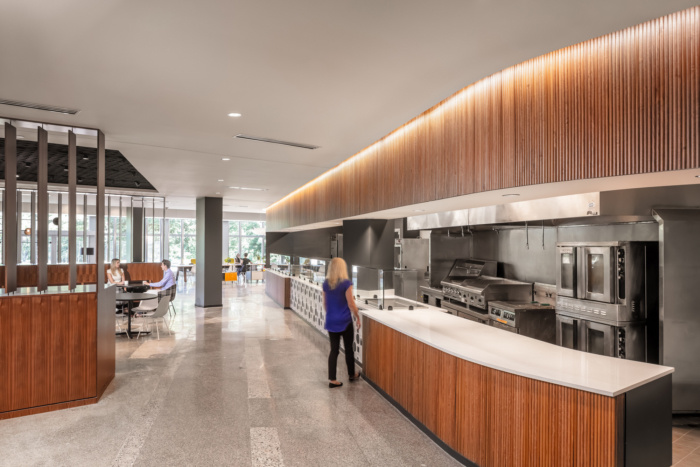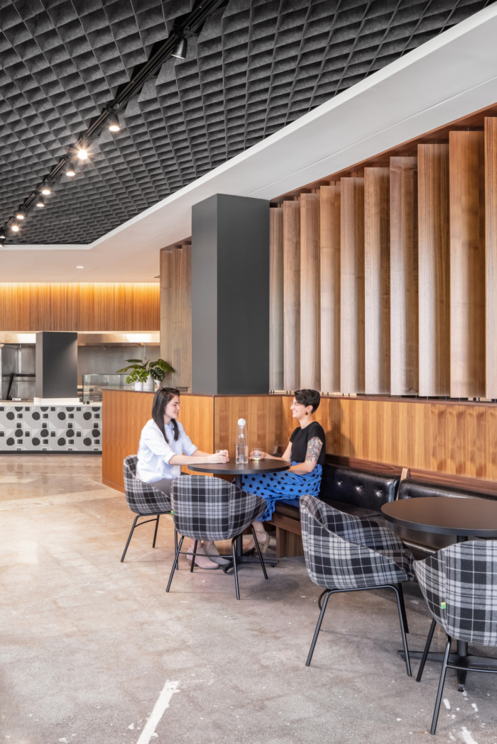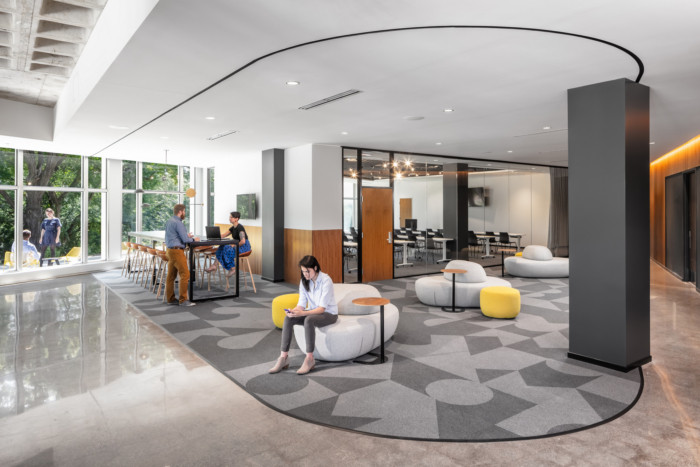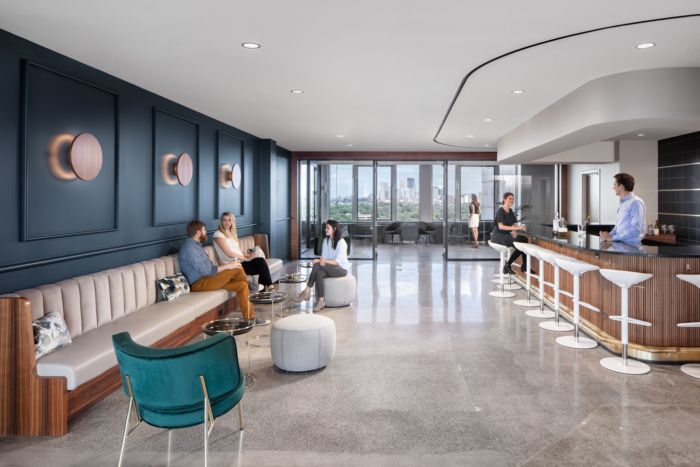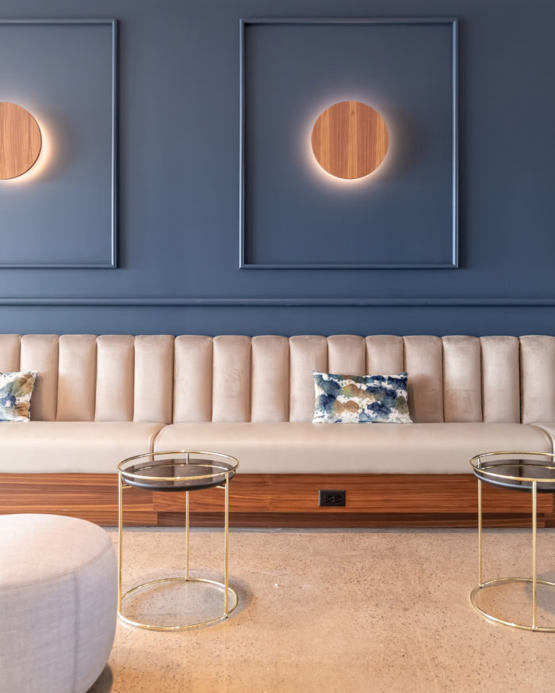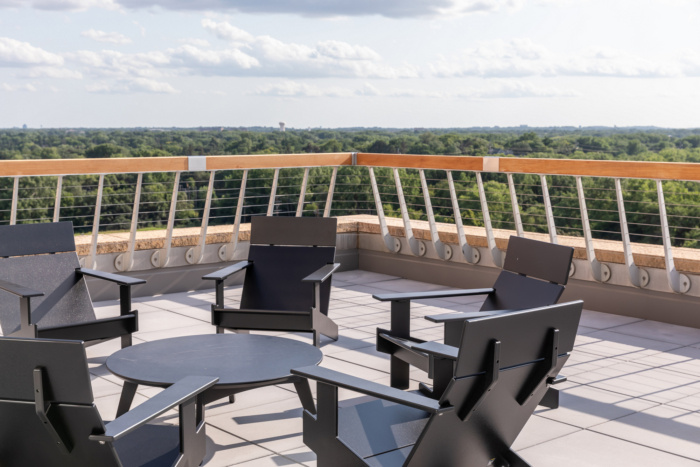3701 Wayzata Amenity Space
Perkins and Will designed the new 3701 Wayzata Amenity Space using the bucolic park setting to lay the foundation for community-centric amenities that encourage movement, create a sense of well-being, and strengthen social connections in Minneapolis.
Located on the edge of Minneapolis and connected to the city’s network of parks and trails, this once vacant, mid-century corporate office building and surrounding greenspace belonged to a single corporation. Realizing the building’s potential, Opus purchased the 9-story building and engaged Perkins and Will to rehabilitate their asset into a thriving multi-tenant workplace community.
Situated lakeside, the bucolic park setting laid the foundation for community-centric amenities that encourage movement, create a sense of well-being, and strengthen social connections.
The project includes a new entry and two-story lobby that opens the building and welcomes employees and visitors into an inviting space flooded with daylight. A new storefront entry at ground level for cycle enthusiasts offers a bike-in option and direct connection to the surrounding bike trails and existing fitness center where they offer yoga class for tenants and paddle boards are available to check out through the building management.
Tenant friendly improvements to their cafe and work lounge continue to blur the line between indoor and outdoor space giving direct access to a new patio, trails, sport courts and lawn through operable glass walls. A new farm-to-table café provides healthy food options to the tenants and is co-located with the work lounge and training center to ensure these multi-use spaces stay activated throughout the day.
The 8th floor clubhouse offers another venue for tenants to meet, relax and host events. Featuring a bar and lounge, game tables, a 10-person conference room and rooftop terrace it is designed to be a shared amenity and can be reserved for special events.
For all levels, updates to the elevator lobbies, tenant corridors, and inclusion of mother’s rooms create a modern foundation for individual tenant build outs.
When constructed in the 1950’s, the building interior design utilized terrazzo floors and marble walls in many of common spaces. Over time, many of these materials had been covered up and no longer celebrated. As a starting point, the design team stripped the building down to these timeless materials and the concrete waffle slab structure, adding back only what was needed for comfort and function. All new materials were vetted with sustainable guidelines and selected for durability to create a low emitting, high performing space that will last for years to come.
By selectively removing interior walls, cutting in a two-story volume at the tenant entry, increasing the amount of exterior glazing at lower level spaces, and replacing non-reflective floor coverings with polished concrete, views corridors are created throughout the interior environment and daylight is reflected into the deep building footprint. The operable walls introduced at ground level not only provide direct access to the patio, they also allow fresh air to circulate during mild weather. In all spaces, existing light fixtures were replaced with LED lighting and light sensors installed to respond to environmental conditions. These sustainable strategies paired with state-of-the-art technology and a modern take on mid-century aesthetics give the project a sense of urban sophistication in its pastoral setting.
Design: Perkins and Will
Contractor: Opus Design Build
Photography: Farm Kid Studios

