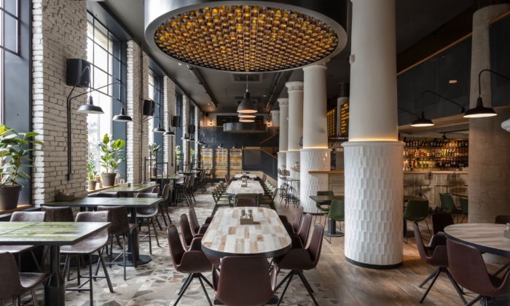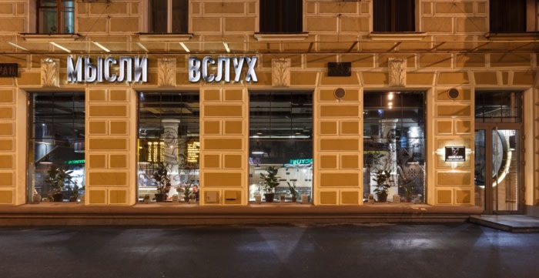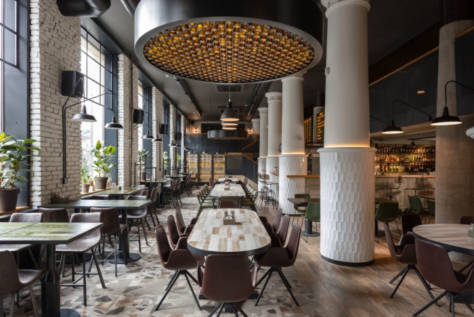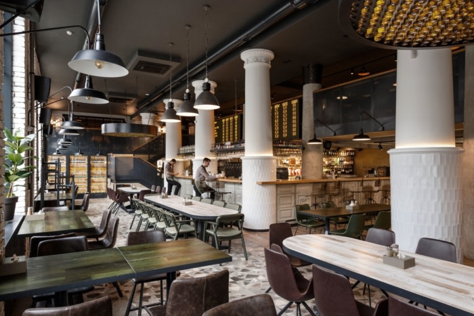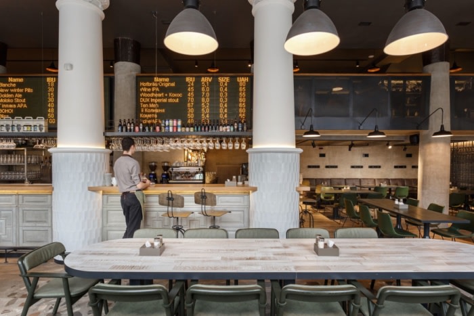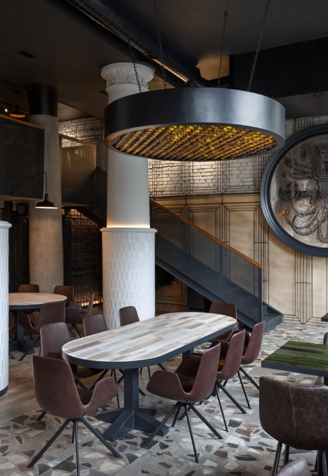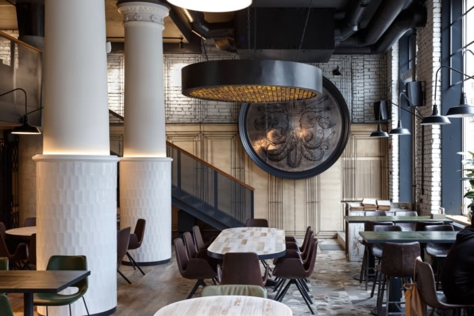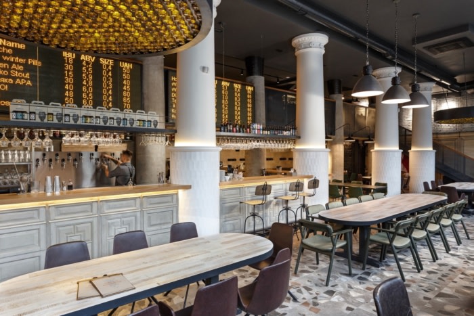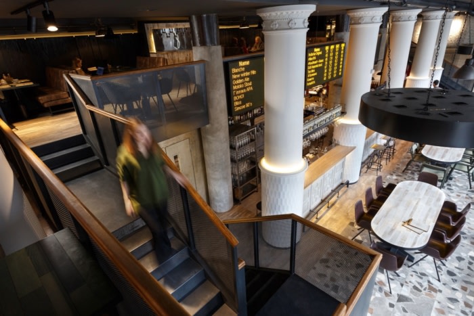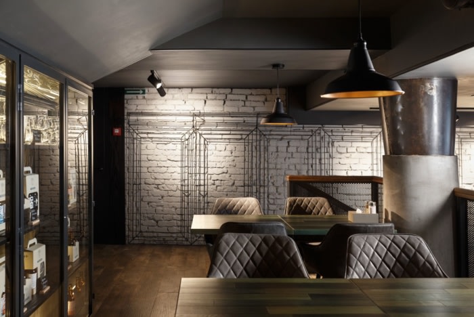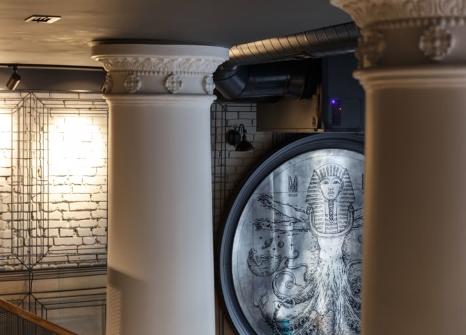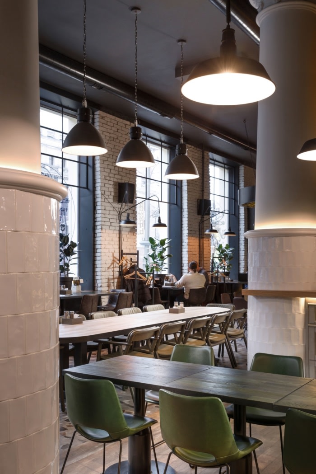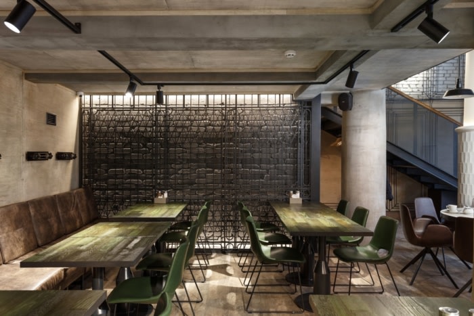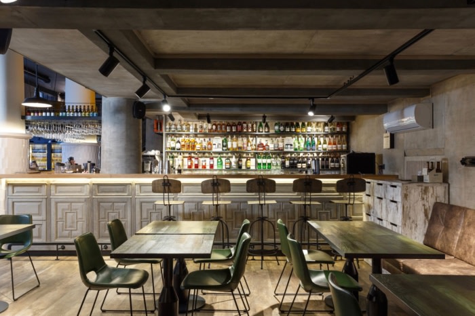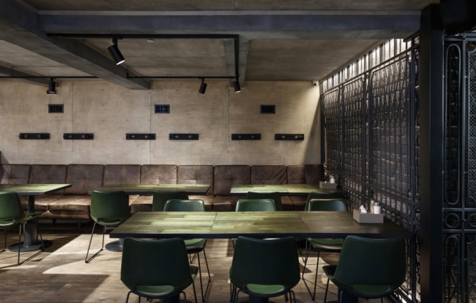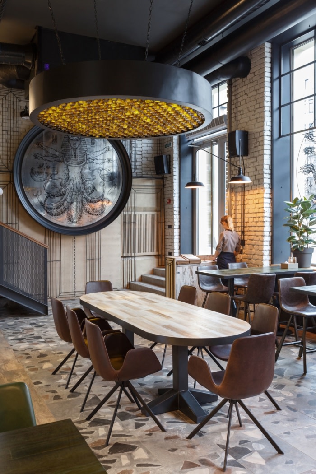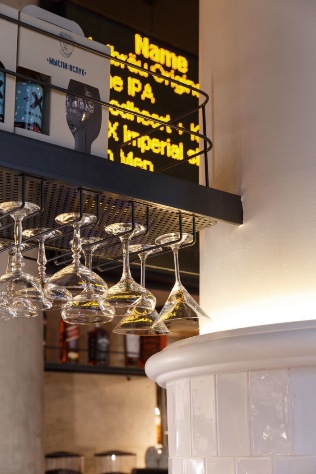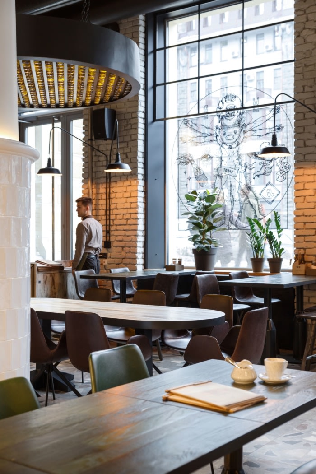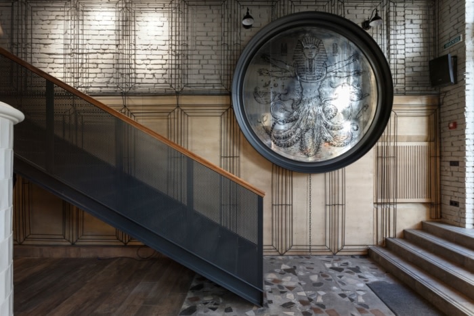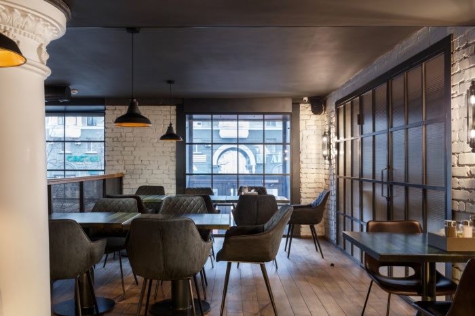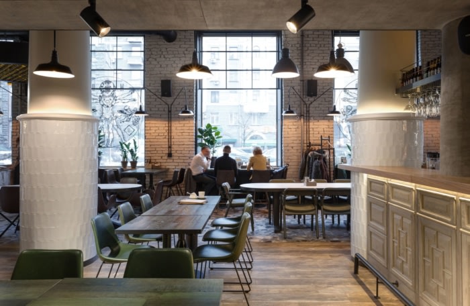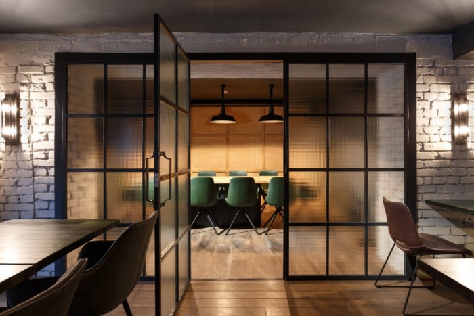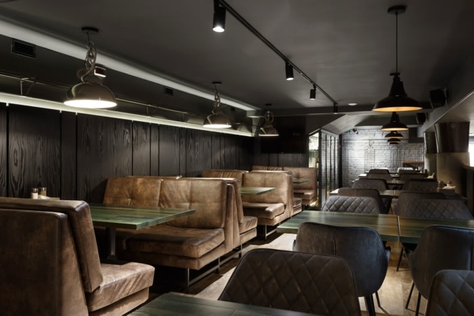Mysli Vslukh Restaurant
SVOYA studio had to have a synthesis of traditions from the preservation of the historical heritage of the architectural environment and the introduction of innovative techniques and technologies at Mysli Vslukh Restaurant.
The architects of SVOYA studio were faced with the task of creating a comfortable space for recreation, creating zones of various types of seating for guests. The total number of seats is 177 people (which include bar and semi-bar seating, community tables, sofa zones, as well as transformable zones with chairs and tables).
In terms of functional zoning, part of the hall was given to the kitchen zone and auxiliary technical premises. The existing console was retained, but it was decided to slightly reduce its off-set. The spaces of the first and second tiers are more understated and visually look chamber – here there are comfortable sofa zones. Initially, 1 ladder led on 2nd tier. But according to the calculation of comfortable operation, an additional ladder was created on the opposite side, providing faster communication with the kitchen. For guests’ comfort and convenience of service, beer stations are located on two tiers.
Bathrooms are placed on two levels. On the first – its placement is associated with a staircase, and this bathroom was decided in a decoration associated with historic open elevator shafts. Openwork metal construction with soft warm lighting against the background of a rough brick wall looks advantageous in the sofa zone, combined with a concise plywood trim adjacent wall.
More brutal bathroom on the second tier is made in a monochrome paintwork of brickwork with decoration with metal elements with the symbols of beer production.
In general, the decoration of the walls used a combination of existing painted brickwork, plywood and texture of baked wood. As an accent element and a symbol of a combination of epochs, it is worth highlighting the decor in the form of friezes, moldings and wall maps of boiserie made of a metal rod.
The bar zone is organically inscribed in the colonnade. Its base is decorated with individually made concrete boiserie panels. And a range of beer presented on an electronic scoreboard along the entire bar. Two-light space in front of the bar is decorated with two massive chandeliers of 348 beer bottles each, which very atmosphericly let in warm amber light.
At the end of the hall on the first tier is a compact stage, the background of which is effectively illuminated shelves of beer. One of these shelves – is the secret door to the tech room.)
Design: SVOYA studio
Photography: Alexander Angelovskiy

