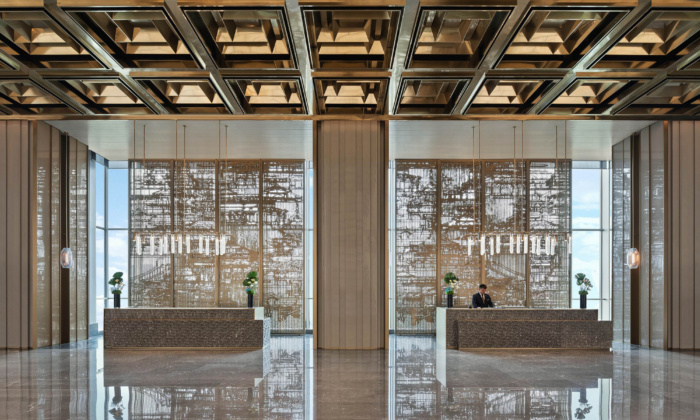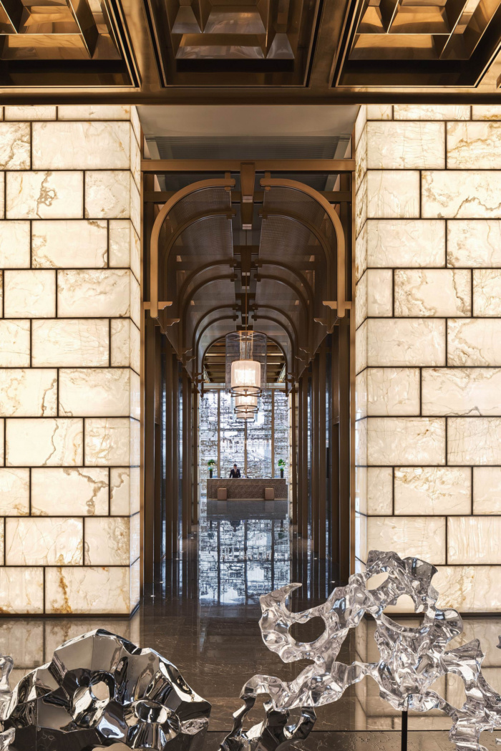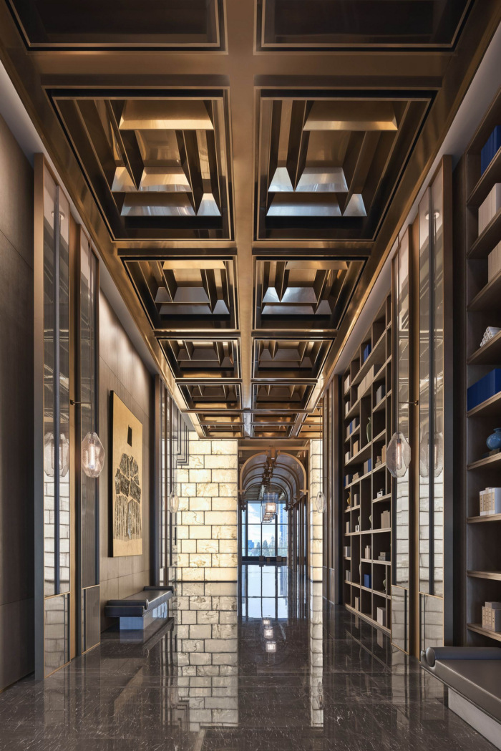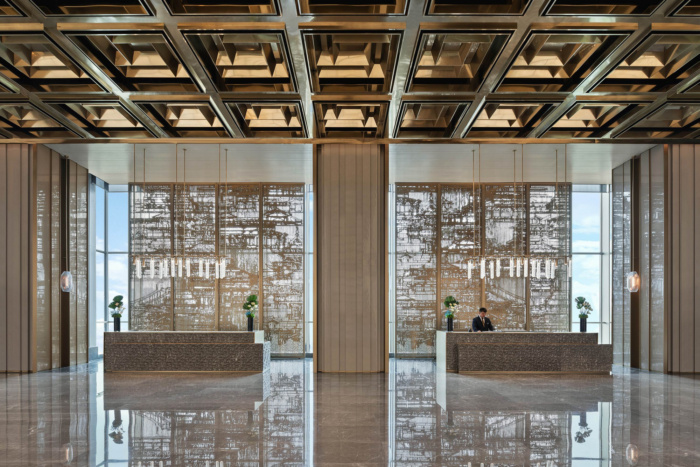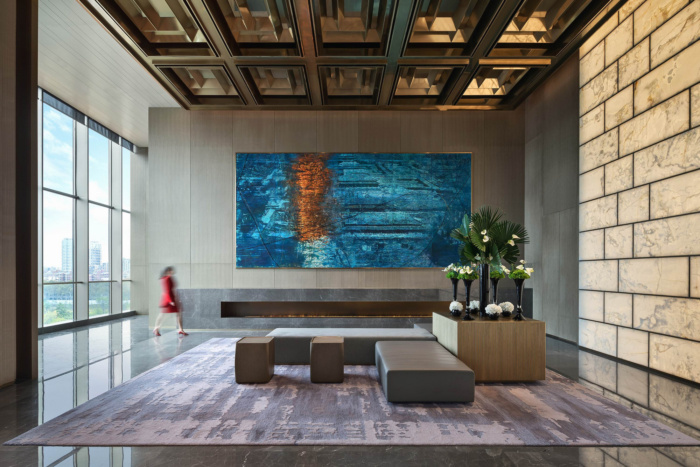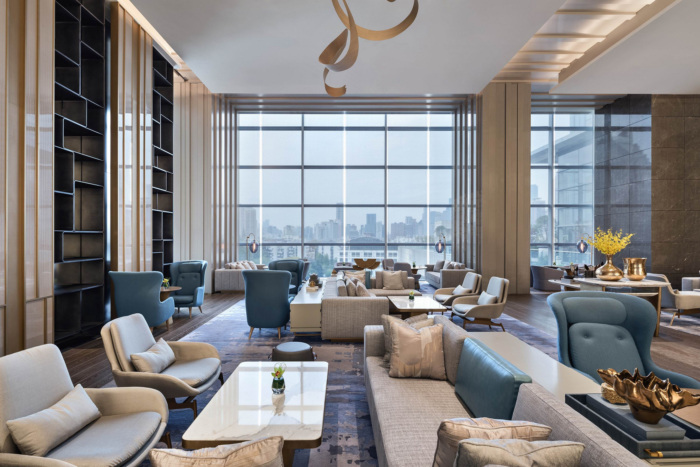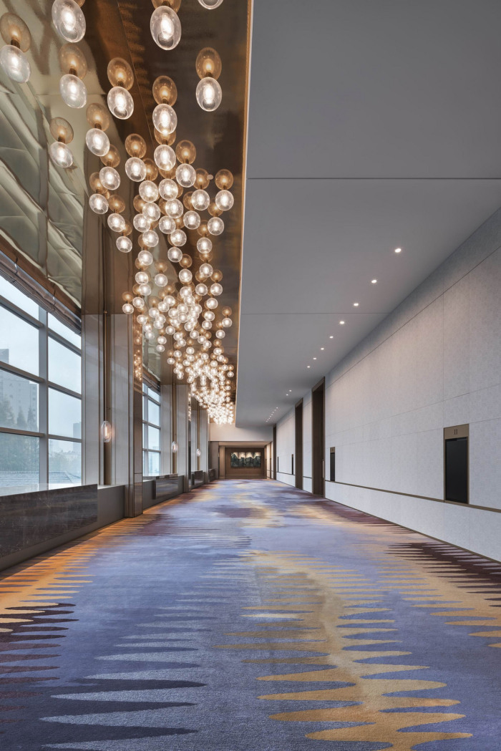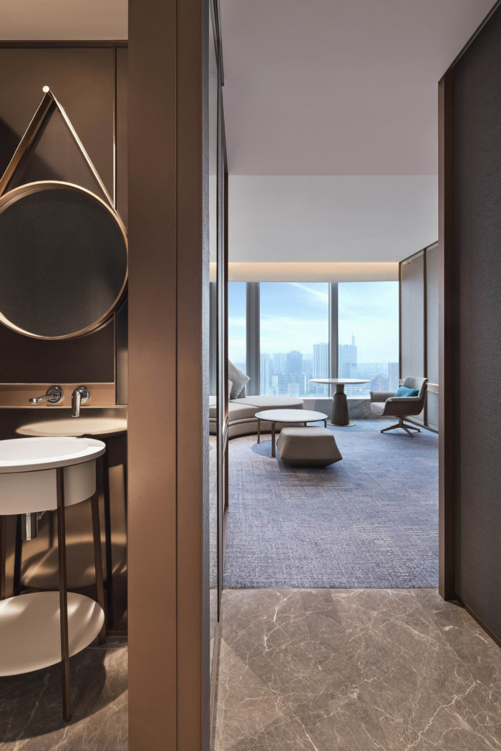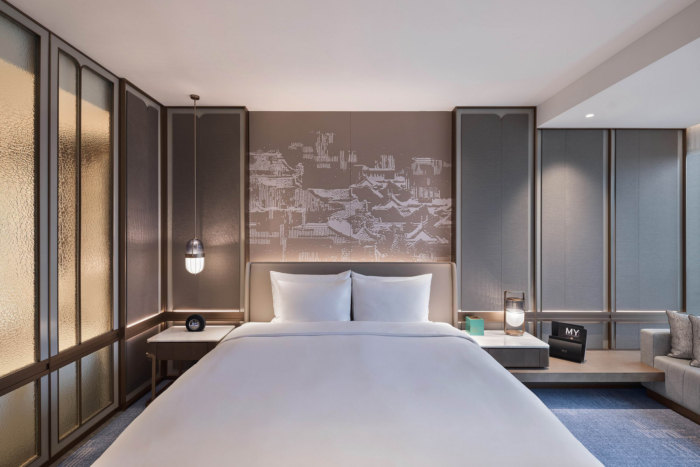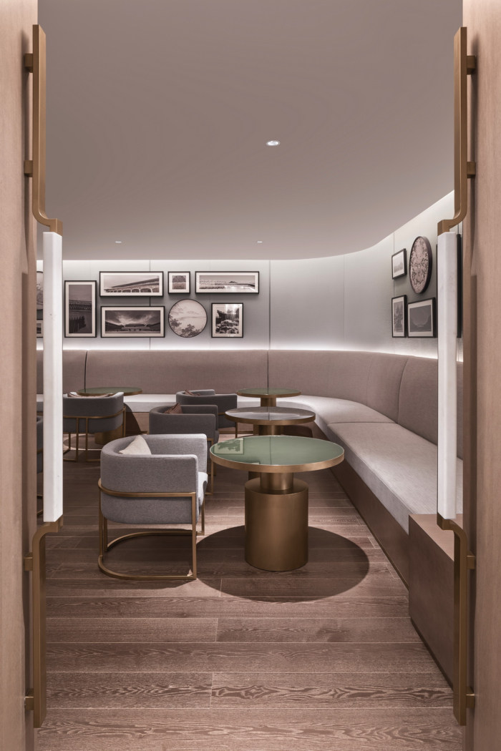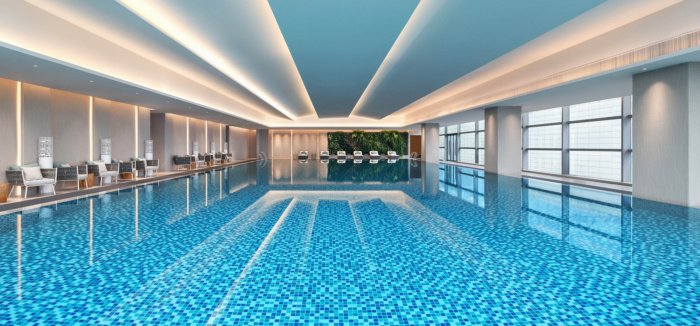Kempinski Hotel Nanjing
YANG & Associates Group worked to utilize the history surrounding Kempinski Hotel Nanjing, while also using large scale designs to enhance the grandeur of the space.
Located in the old town centre, Kempinski Hotel Nanjing is adjacent to the Ming Dynasty Palace Ruins, the world’s largest palace complex during the Middle Ages. To remind people of the transient yet glorious dynasty and to endow the hotel with unique memorable points and core competitiveness, the designer applies cultural elements of Ming Dynasty to the magnificent space to give a review of the ancient Chinese civilization that appeared 600 years ago, so as to build an exclusive Kempinski for Nanjing.
Typical cultural themes of Ming Dynasty, such as the “Imperial Palace”, “Jiangnan Examination Hall”, “Qinhuai Night Scenery” and “Jinling Taverns”, are included into the space design. Through modern design approaches, rather than simple history reproduction, the design simplifies the otherwise complex palace architecture and royal culture, making the space both an epitome of history and a place that meets modern people’s residential requirements, as well as a perfect integration of international hotel brand advantages and local ethnic features.
In terms of circulation design, considering business requirements and later-phase operation, the designer separates public areas from guestroom areas. The lobby and guestrooms are on a higher level, which can be reached via dedicated elevators and therefore provide a better and more private living experience. In contrast, the ballroom and restaurants are at the first floor to facilitate hotel guest services and attract surrounding potential customers as well. What’s more, the lobby lounge, meeting room, bar and other adjacent function areas share the F&B preparation system to optimize public space efficiency while maximizing the hotel’s revenue.
The lobby was the pain point of design. Its east-to-west orientation, plus the glass-structured curtain wall, introduces strong sunlight to the interior space. To reduce light transmittance, the ceiling is decorated with dark metal instead of conventional white paint to darken the tone in the space. Carved feature screens, made of double-layered metal panels and placed at the reception, not only help weaken dazzling light, but also lead guests into a historical context through the Ming royal architecture motif.
The design maximizes the usage of natural light to lower energy consumption. Cases include the function areas like the western restaurant, bar, lobby and lobby lounge all being arranged along the glass curtain wall to borrow outside landscapes and light for ambience creation. Innovative environment-friendly materials are used in the fitness center and other recreation spaces. Different from the stone used in conventional hotels, the wall around the swimming pool is covered by ceramic tiles that not only deliver a sense of nature and simplicity, but are also capable of temperature adjustment and moisture exhaust. Likewise, the wall of the SPA and gym adopts a bamboo-patterned coating rather than common timber to restrict the utilization of natural materials and create a pollution-free exercise environment.
Design: YANG & Associates Group
Photography: Xiao Tan

