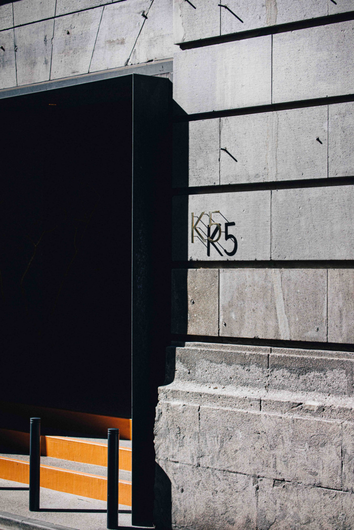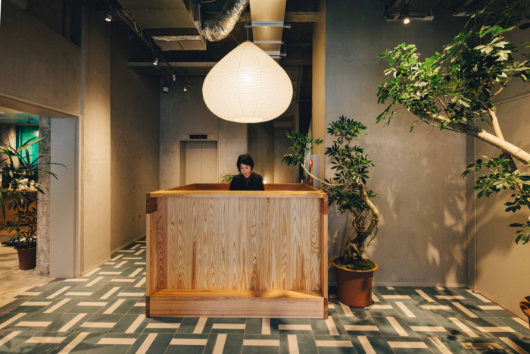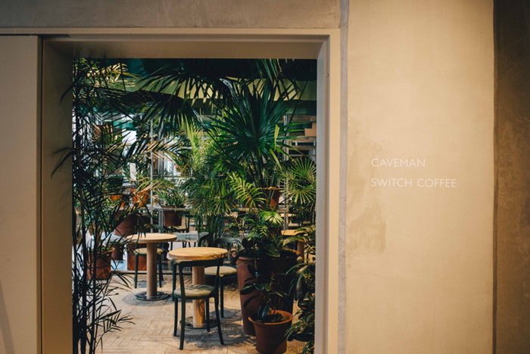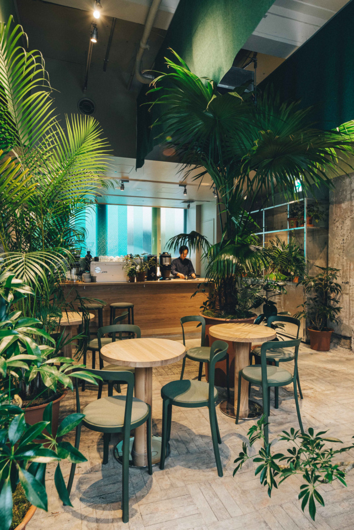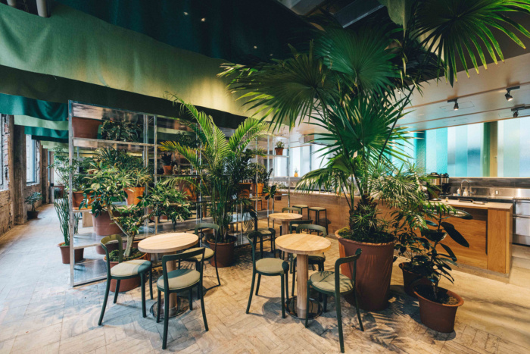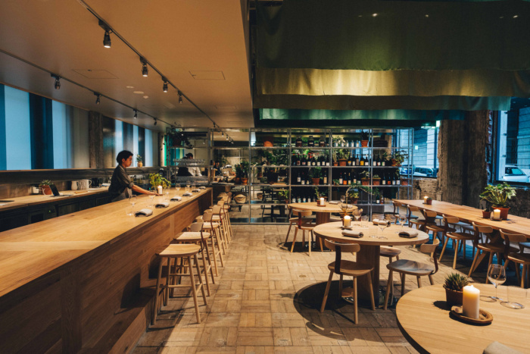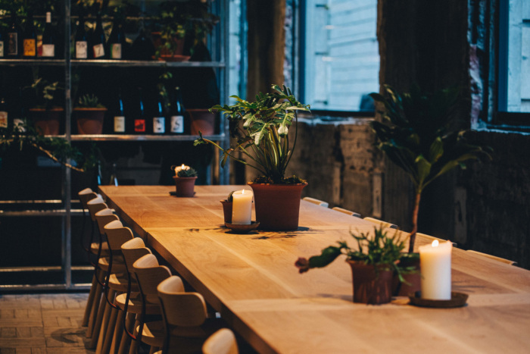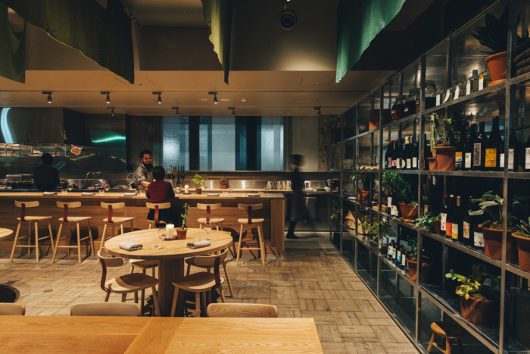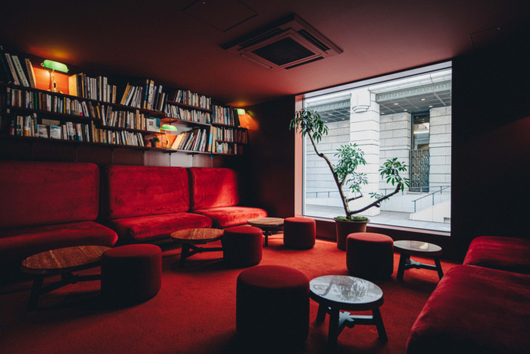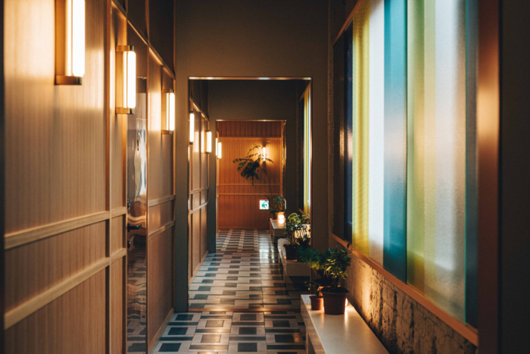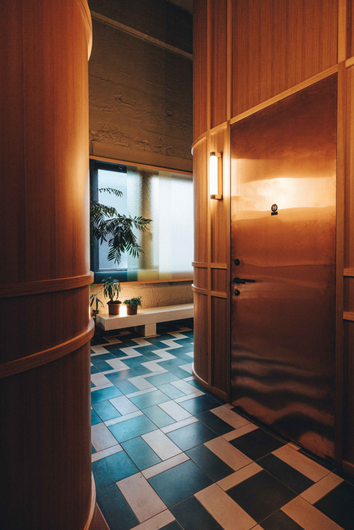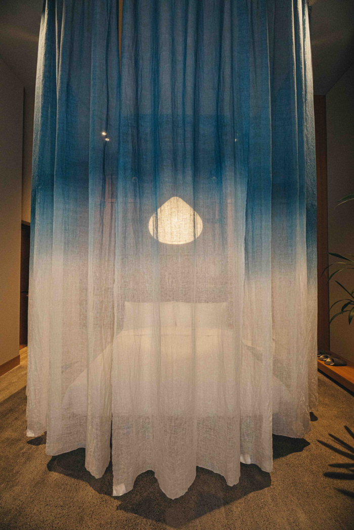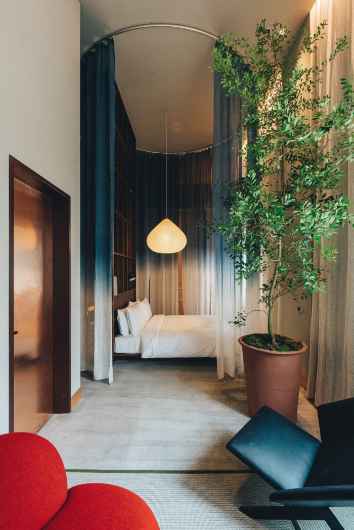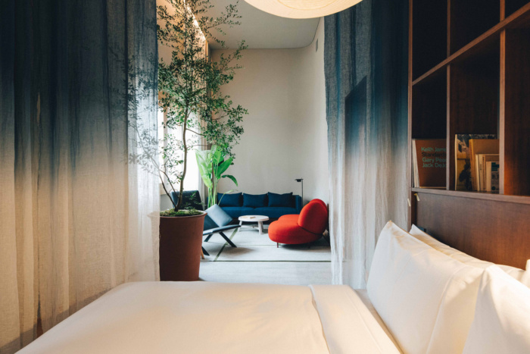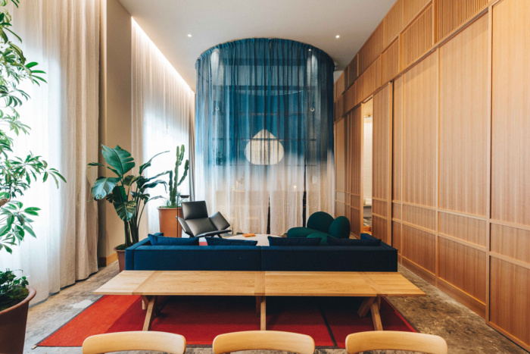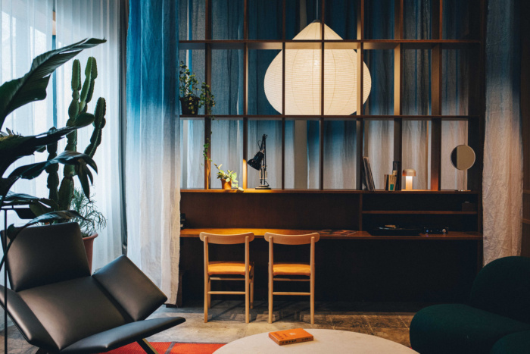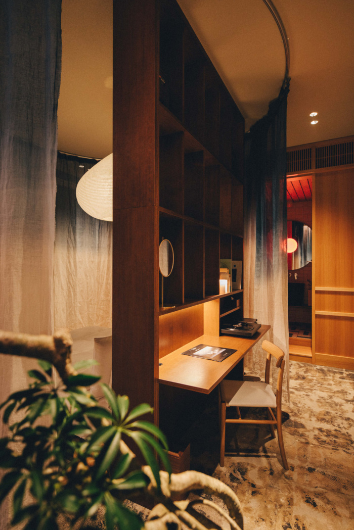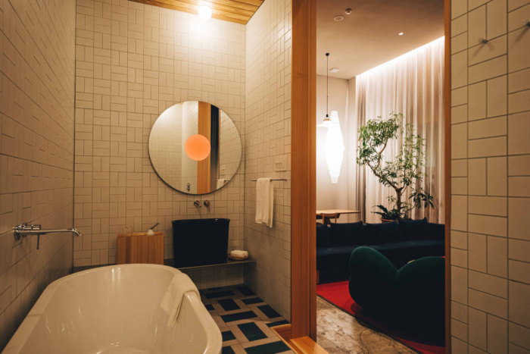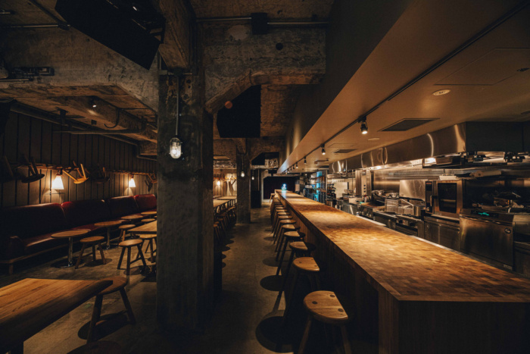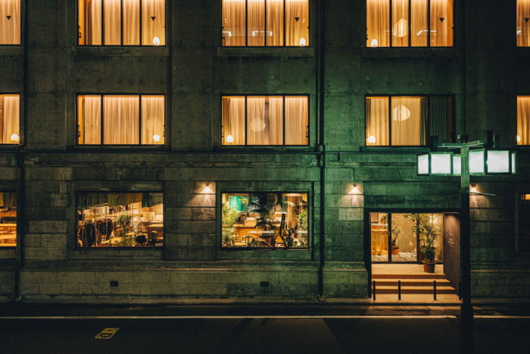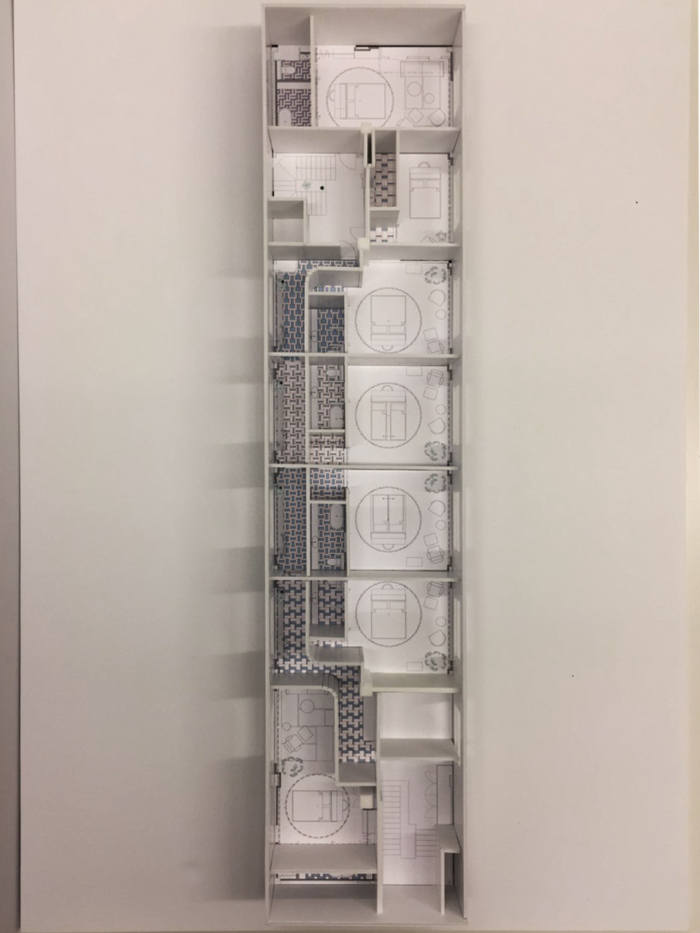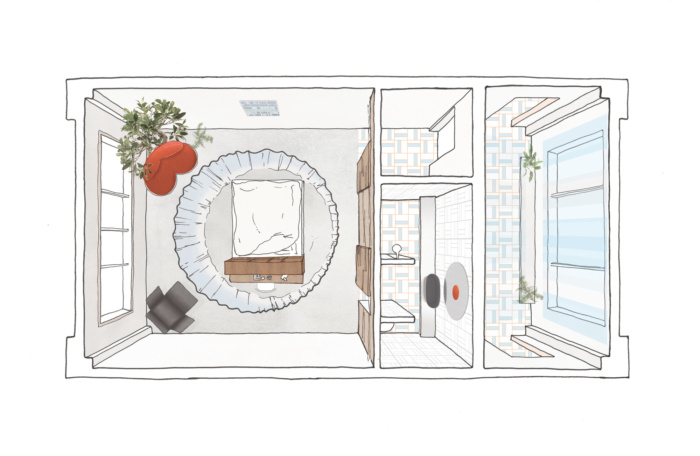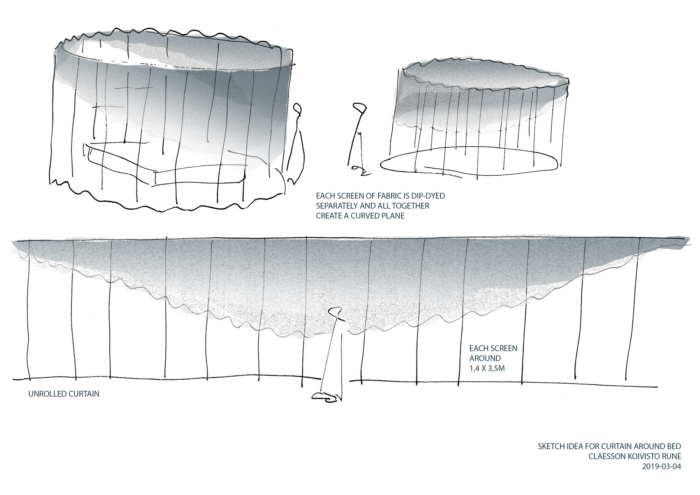K5 Tokyo Hotel
Claesson Koivisto Rune Architects completed the K5 Tokyo Hotel with 20 generously-sized rooms in a converted, four-story concrete 1920s bank building.
The K5 Tokyo exists in a sprawl of concrete, asphalt and overpasses, opposite the Tokyo Stock Exchange.
The Japanese word ‘Aimai’ guides K5 Tokyo’s concept. It means vague, obscure or ambiguous, which in Japan is often used in a positive, poetic sense. K5 Tokyo’s functions intentionally intermingle, enabling its spaces to adapt their character to the ebb and flow of activity. The library is the bar. The flower shop is the lounge, which is also the café, which is also the wine bar, which is also the restaurant.
The local lack of greenery inspired the creation of a ‘green oasis’ in K5 Tokyo. The flower shop forms an ‘oasis’, within the reception lounge, together with a multitude of potted plants spread out, aimai fashion, in the restaurant, corridors and guest rooms. K5 Tokyo has a gardener but no traditional garden.
The palette consists of traditional materials such as concrete, cedar and Japanese stucco, all finely executed. Complemented by a wide range of furniture and accessories, custom designed by the architects.
The guest rooms are characterized by the inclusion of a huge, glowing column, at the room’s centre, rising from floor to the 3 and 4.5m high ceilings. The ‘column’ is a circular, translucent fabric veil, partially dip-dyed in indigo, lit by a custom-made paper lamp and envelops a freestanding bed with integrated shelf and desk. Drawing aside the veil reveals more of the room beyond. A sofa, easy chair and flower pots are placed around the room’s edges, like ‘satellites’ while the walls are kept free of furnishings.
Design: Claesson Koivisto Rune Architects
Photography: Yikin Hyo


