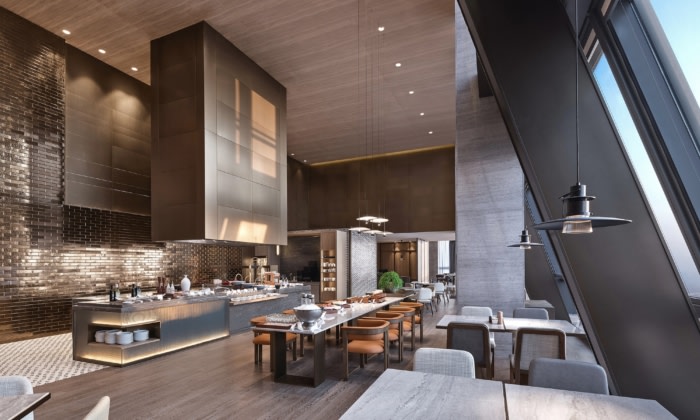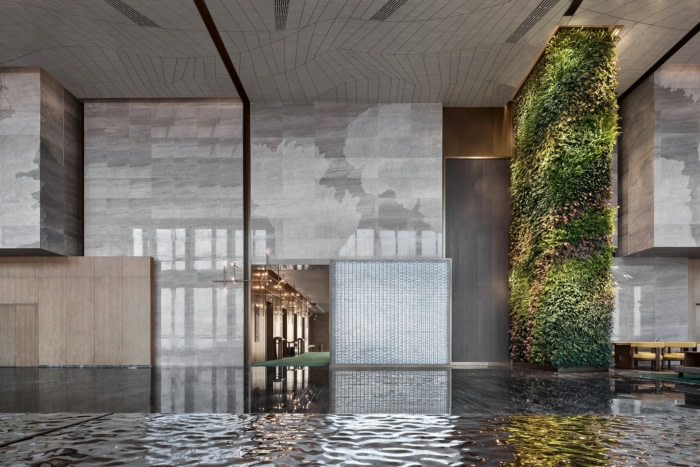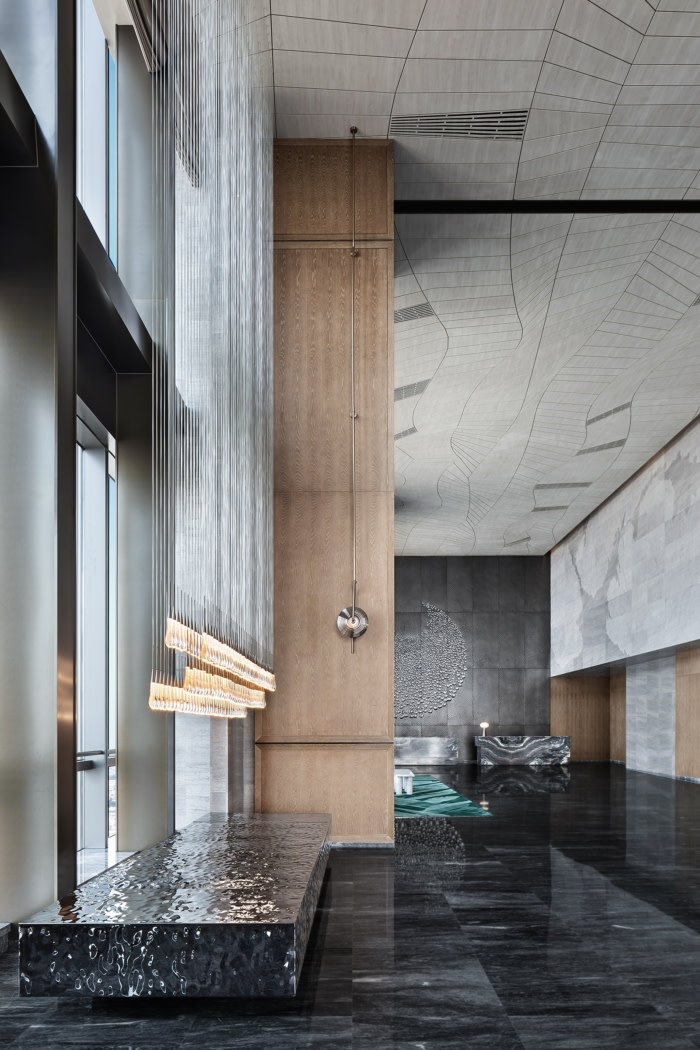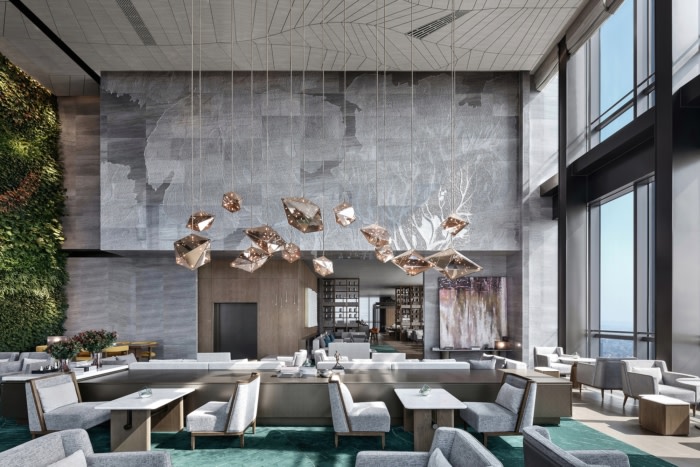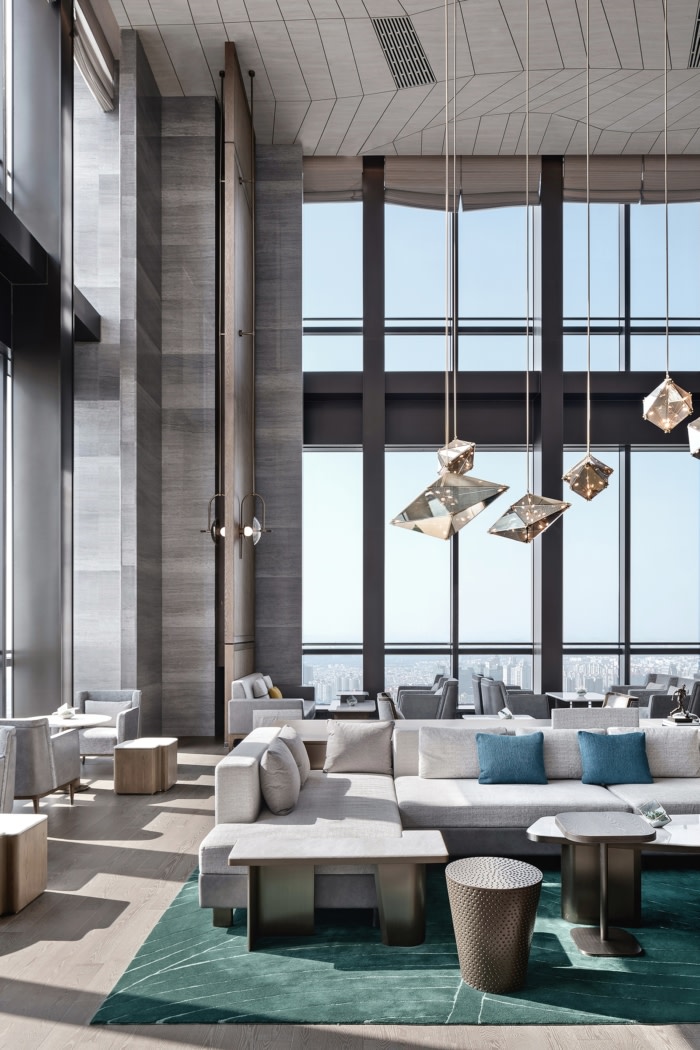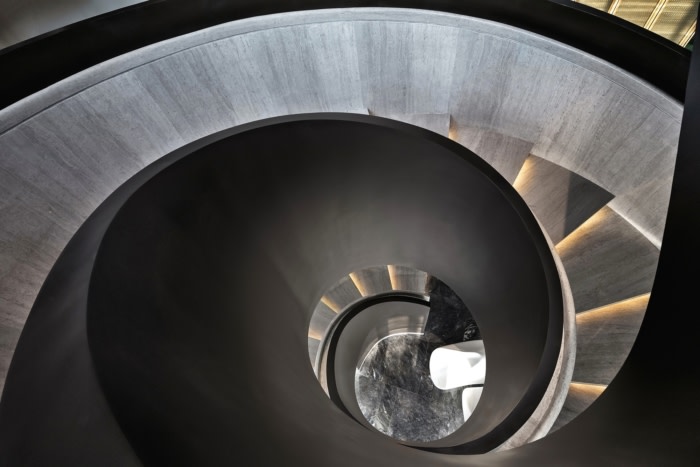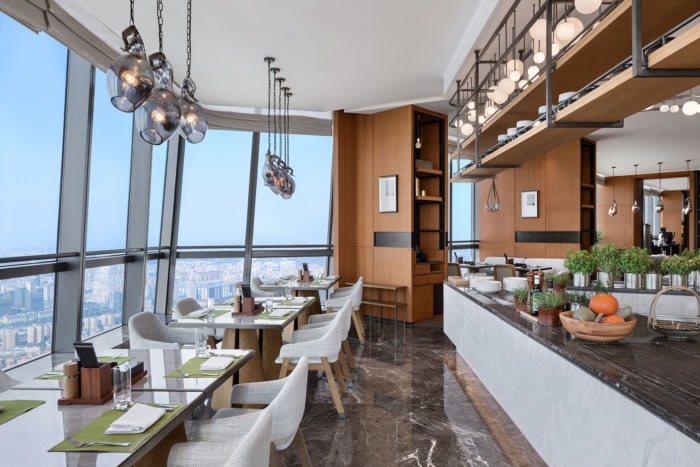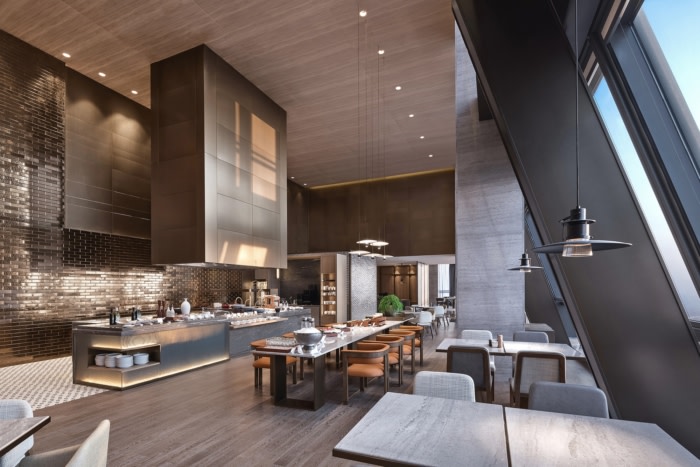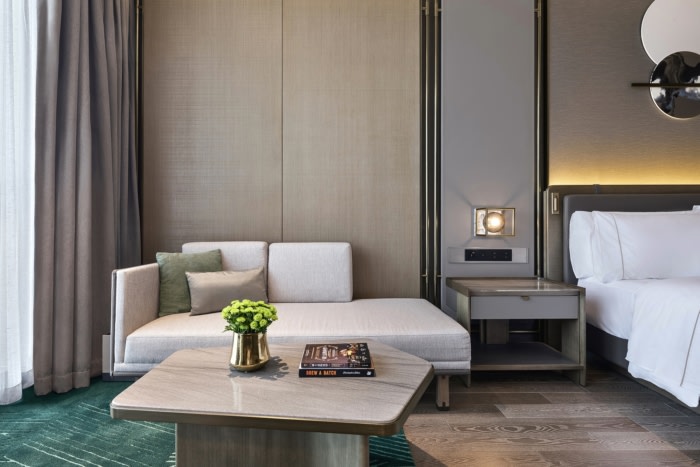The Westin Zhongshan Guzhen
YANG & Associates Group designed The Westin Zhongshan Guzhen honoring its location within the lighting capital of China as well as the awareness of the Westin brand itself.
Located in the landmark building of Zhongshan ancient town, which is also known as China Lighting Capital, The Westin Resort Hotel Zhongshan is a very important window to display the charms of China Lighting Capital, and also supports the local lighting exhibition centre and lighting fair. YANG taking this as the starting point, explores the cultural essence of lighting capital and spiritual value of lighting to create a new, fresh, natural and environment friendly urban name card which is also rich in local features and charms.
Considering there will be many guests check in during the large-scale commercial exhibitions such as lighting fair, the empty approach is adopted in the lobby atrium to facilitate group or multi people check in at the same time as well as to divert the flow. The hotel has separate guest room elevator hall and public area elevator hall with different materials applied in the walls so that guests can quickly and directly reach the destination functional area through elevators. There are many separate tea booths in the lobby bar to facilitate business negotiation during the lighting fair.
The spatial design continues the natural leisure characteristics embodied in the Westin hotel brand. The stone surface in the lobby ceiling and wall is etched with the veins of tree leaves, which exudes the ambience of nature. At the same time, large area applies wood materials to interplay with natural light, which creates a fresh and bright space tone.
In terms of the interpretation of the culture of light capital, the design of the hotel is not simply to showcase the lighting itself, but also to express and convey the warmness, light and hope of “lighting” with the hope that each person entering the hotel can find resonance and perception in the space. And therefore themes such as “Shi Li Lighting Street”, “studying diligently under the lamplight”, “Brilliantly Illuminated” are adopted to create the emotional ambience and tells the story of lighting and civilisation evolution.
In order to better fit the spatial theme and to create emotional ambience, most of the lighting fixtures in the space are co-designed by designers and lighting unit. The lightings integrating with modern technology and arts to embody unique spiritual connotation. The artistic chandelier in the lobby bar takes the theme of “fire shooting out of stones” to pay tribute to the ancient civilisation of using flint to strike a spark; the artistic “light cube” lighting set in the banquet hall conceals the shape of utensils to highlight the light in the space and make it an emotional connection.
Design: YANG & Associates Group
Photography: Xiao En

