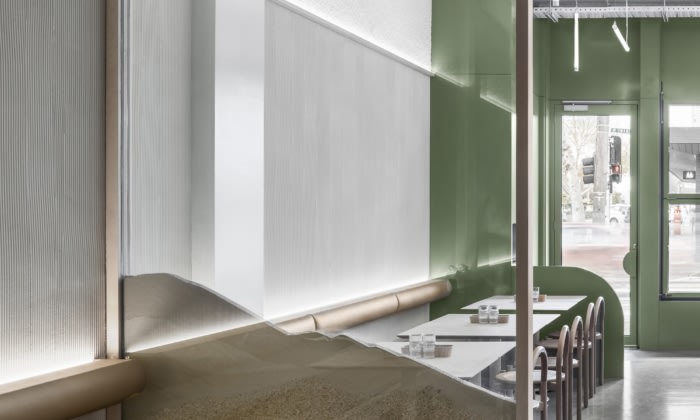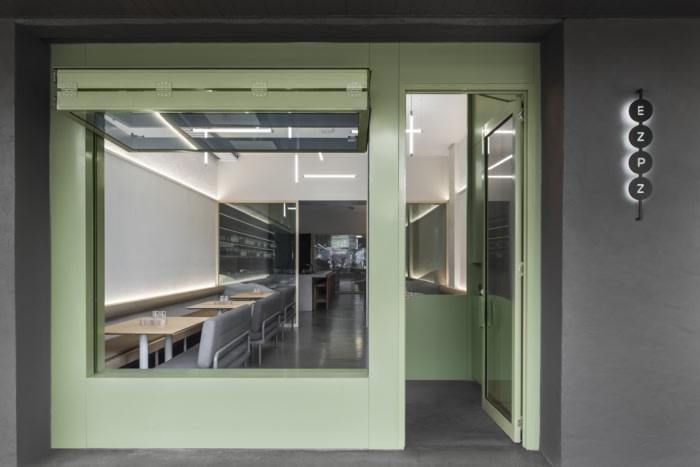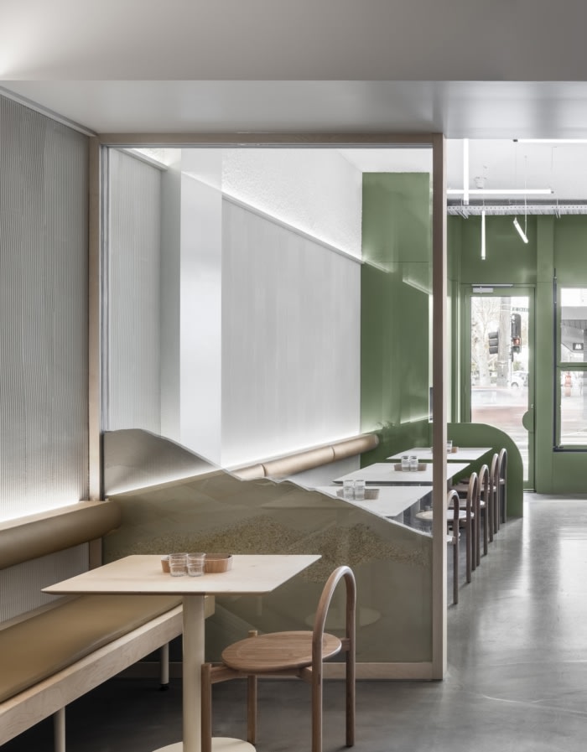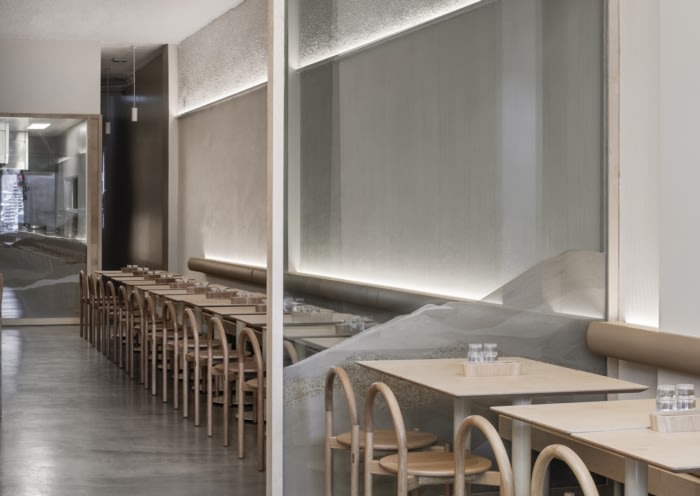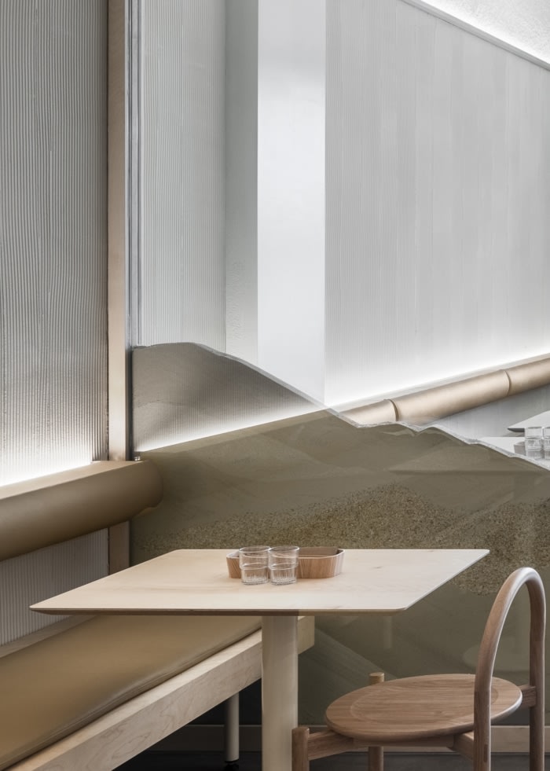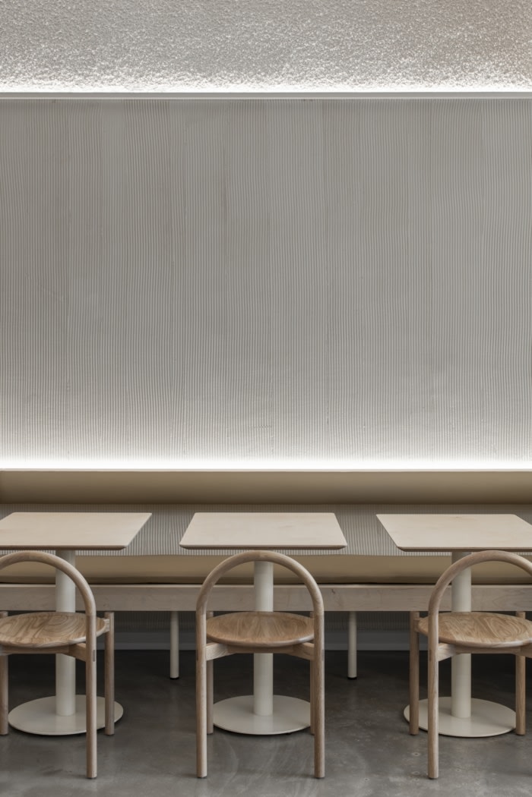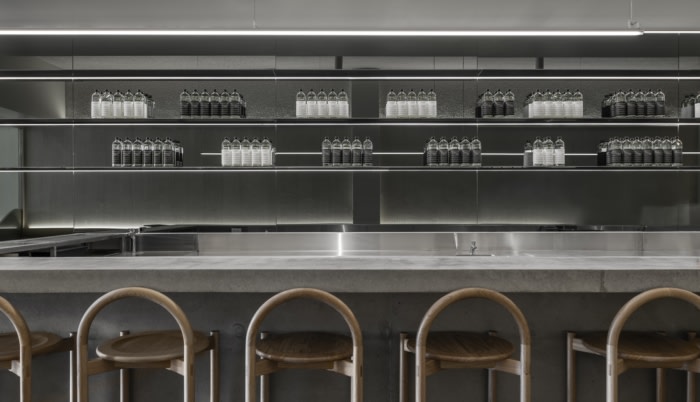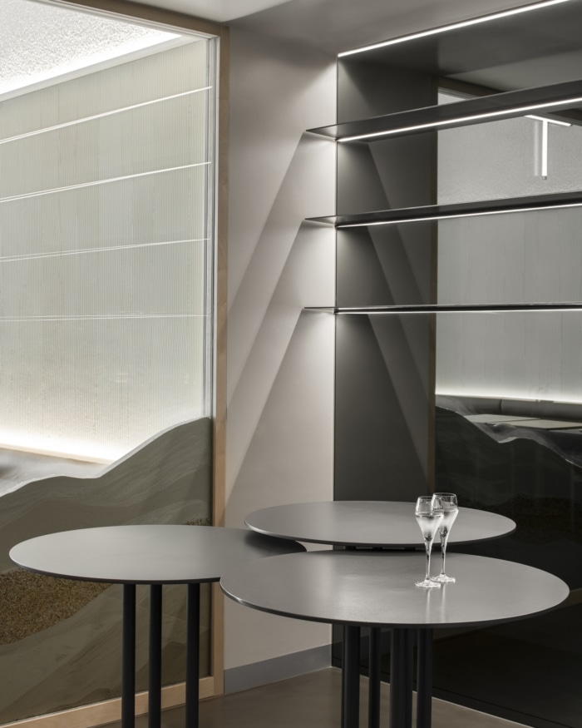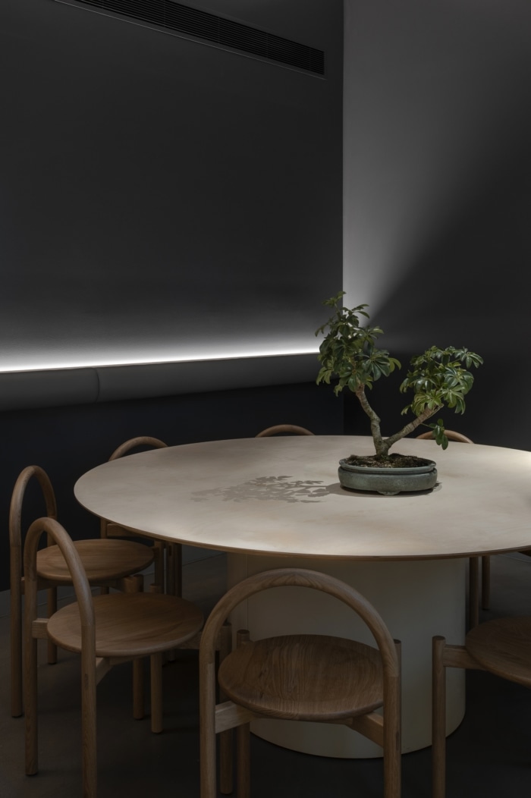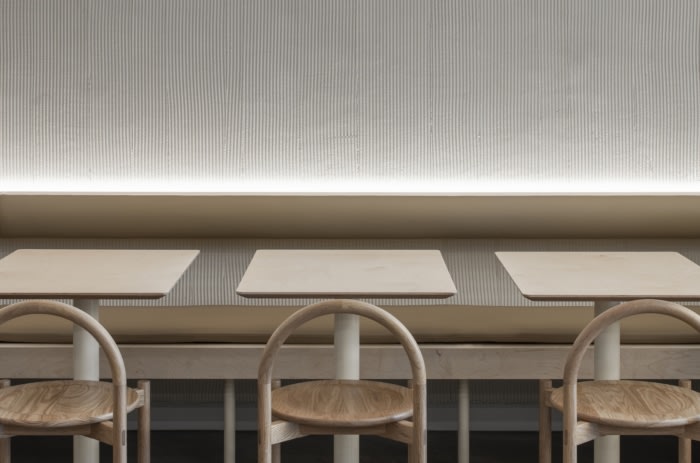Eazy Peazy Richmond
Carr used clean lines, muted tones, and designs that honor Japanese culture at this day-to-night space, Eazy Peazy Richmond in Melbourne.
Set on the busy thoroughfare of Swan Street, Eazy Peazy takes advantage of an incredibly tight retail site to make a spatially layered dining journey. The client’s, who also own Toji Sake, wanted a space that embodied the essence of Japan yet honoured the world-class dining culture of Melbourne. A key challenge to overcome was the fact that the site was narrow and dark, with no connected services, coupled with an incredibly tight budget and timeline.
To overcome these constraints several strategies were incorporated. Hard-wearing, considered and cost-effective materials have been used in unique ways – trowel-sculpted wall render, double-glazed sand art wall partitions and a sonar-sprayed ceiling soften the sounds of the hibachi kitchen. Mirrors and backlighting coalesce to elongate the space. The façade catches attention with a distinct wasabi green, steel-panelled bi-fold door, which can be opened or closed at the restaurant’s discretion.
The project is influenced by Japanese culture and the sake brewing process, taking traditional motifs and referencing them in playful ways. For instance, the plywood-clad kitchen is a reference to Toji Sake’s packing crates, while the clean lines of the sake bottle are reflected in the simple drop lights and cantilevered mirror shelving for the bar.
Responding to the brief to bring an authentic Japanese experience to life in a modern way, the project features hand-poured sand art partitions. These partitions draw reference to the mountainous landscapes of Japan, materialised as artful inclusions. The art pieces are a nod to the classic Edo-period of Japanese paintings, which usually depict snow-capped peaks.
Constructed in full-height, double-glazed panels, each piece of art was created by layering varying shades of sand together. The first artwork demarcates the division between the front dining and the bar, the second separates the standing area from the hibachi hot coal kitchen beyond.
Eazy Peazy is a response to how Melbourne is rapidly emerging to be a 24/7 city. As such, hospitality spaces need to consider the public realm and how they transition from day to night and flex across myriad needs. This influenced the selection of products and materials throughout, which are long-lasting and hard-wearing, including bespoke elements and local hand-made furniture. Given that Eazy Peazy is a high use hospitality venue, this was particularly pertinent to ensure that the clients get longevity from the project.
Design: Carr
Photography: Tom Blachford

