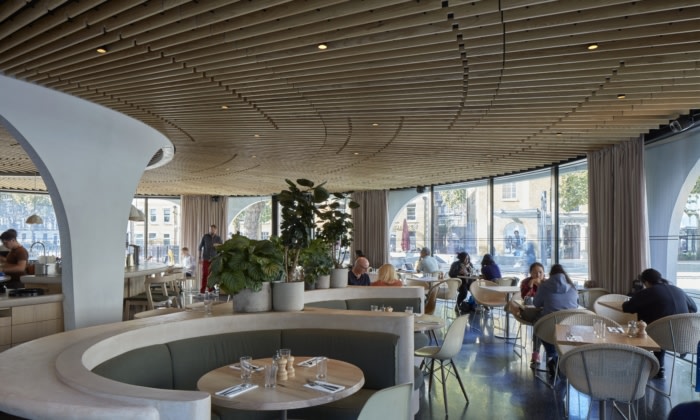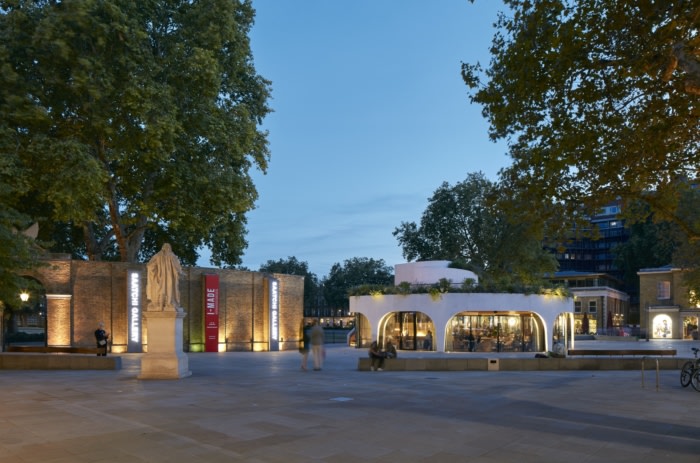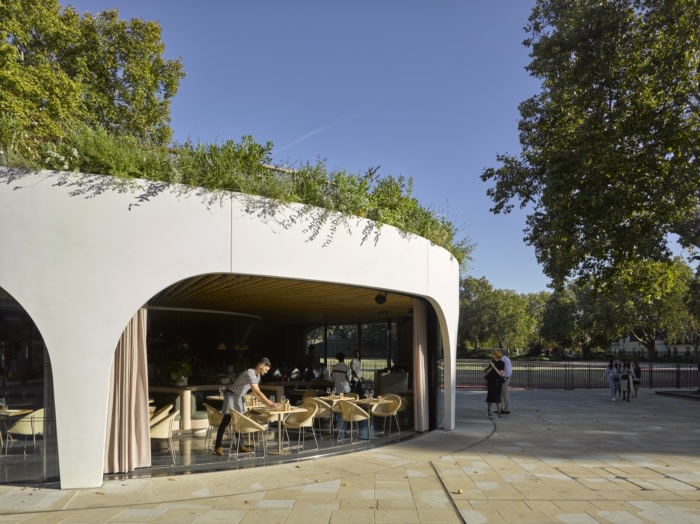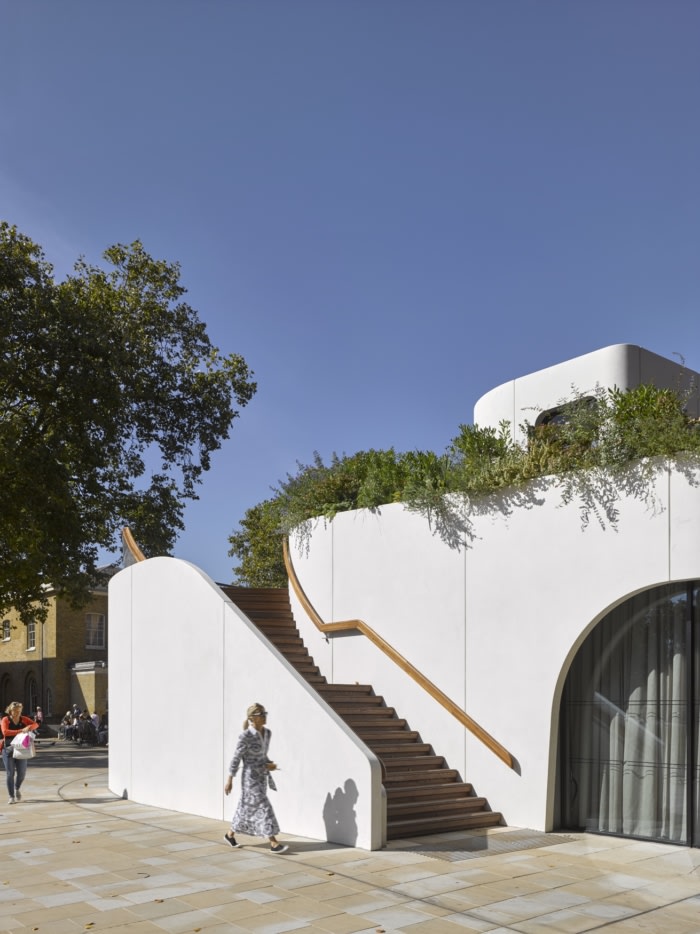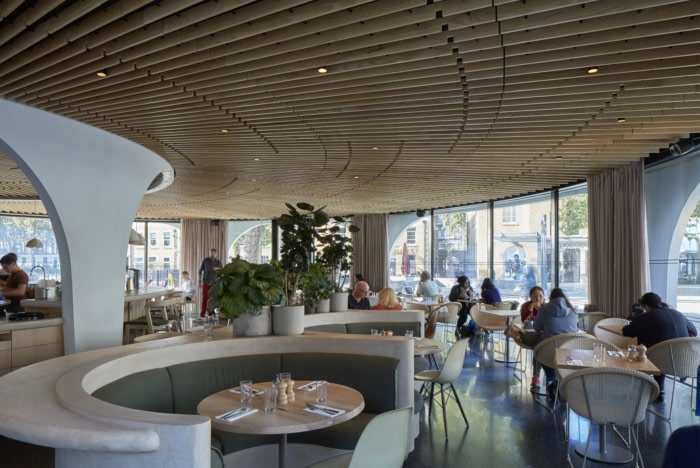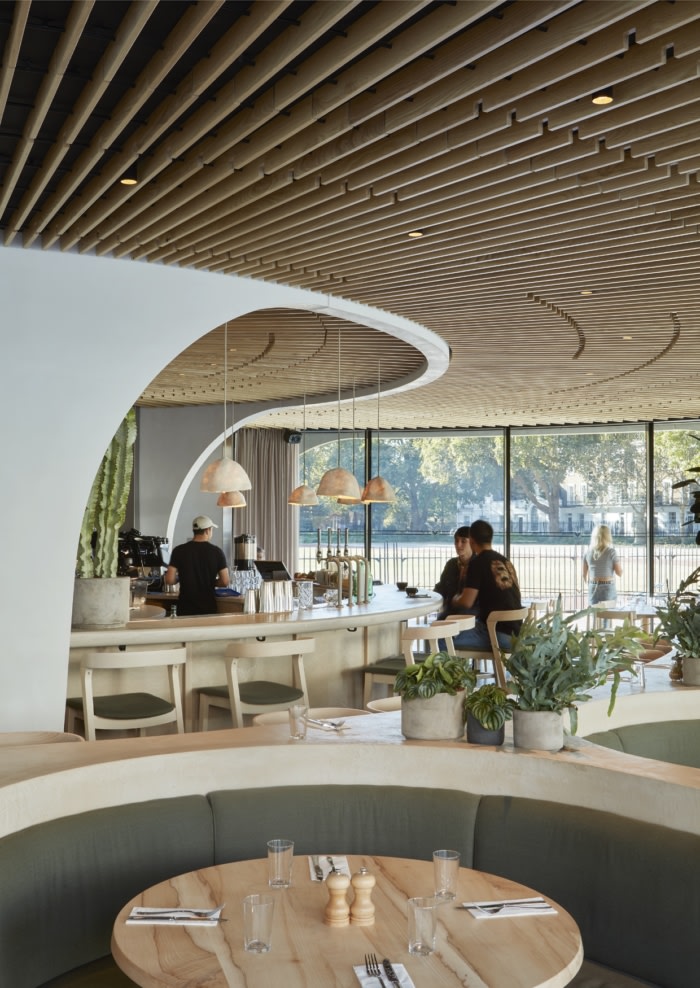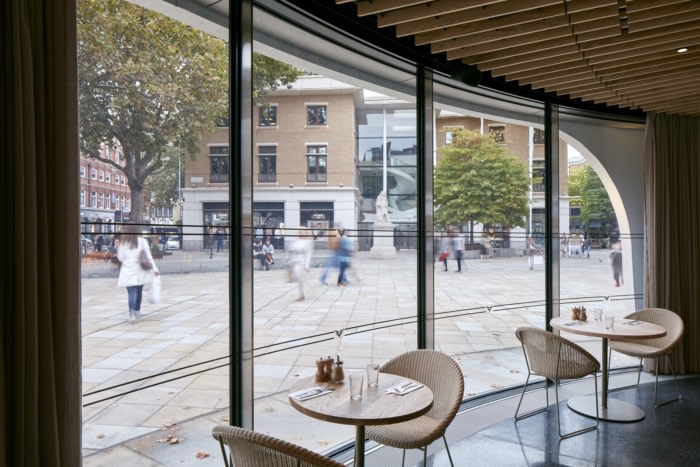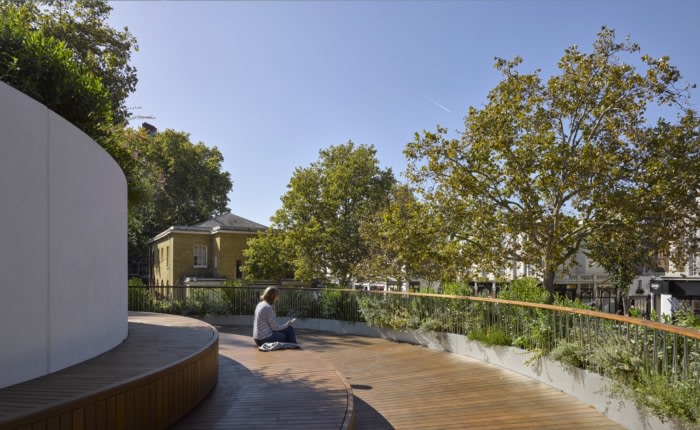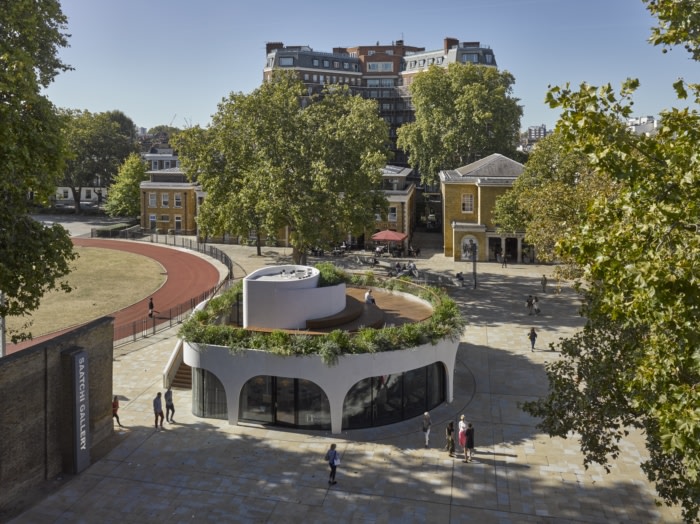Duke of York Restaurant
Nex Architecture designed the Duke of York Restaurant with both a comfortable elegance inside, but also a welcoming rooftop garden atop the indoor dining.
Nex-’s much anticipated restaurant building on Duke of York Square – a new leisure destination in the heart of Chelsea – has opened its doors. Designed for Cadogan, the building forms the final element in the redevelopment of the square. Housed within the space is Vardo – a stylish new restaurant by the team behind Caravan Restaurants – and the building also incorporates a new rooftop garden, enhancing the public realm in the midst of the bustling King’s Road.
Nex- were commissioned by Cadogan following an international design competition that sought a new and distinctive restaurant which could be a focal point for the square. Nex- looked to add further value by creating a dynamic and sculptural building that respects and enhances its prestigious surroundings, while incorporating new public space and greenery.
The design creates a dynamic and sculptural building that respects and adds value to its prestigious surroundings, while incorporating a new, lusciously planted roof garden. Open freely to the public and accessed independently by a gently curving staircase from the space below, the garden offers a peaceful environment for people to relax, eat their lunch or simply spend time among the canopies of surrounding trees.
Referencing the adjacent Grade II listed wall of the Duke of York Headquarters, the restaurant’s ambitious spiralling form is defined by a slender off-white concrete wall that curls upwards from the square. While the large openings housing the main restaurant space can be seen as a classically-informed colonnade, its striking form nevertheless gives the restaurant an unmistakably contemporary character.
Set within the colonnade, the large glass panels are retractable, completely opening up the ground floor space during fine weather and allowing the restaurant to spill onto the surrounding square. This makes the restaurant the first example of a retractable curved glass system in the world, championing innovation while celebrating a mechanism that is as simple as a weighted sash window, sliding down gracefully into a basement trench.
The refined materiality and craftsmanship of the building’s exterior is also reflected in the interior spaces, as the ribbon-like outer shell culminates in the concrete service core at the heart of the restaurant, continuing the high-quality, minimalist finish.
Dedicated to sustainability, this is one of the greenest restaurant buildings in London and achieves BREEAM ‘Excellent’, with the retractable glazing forming part of a semi-passive system to maximise performance and minimise energy consumption.
Design: Nex Architecture
Photography: James Brittain

