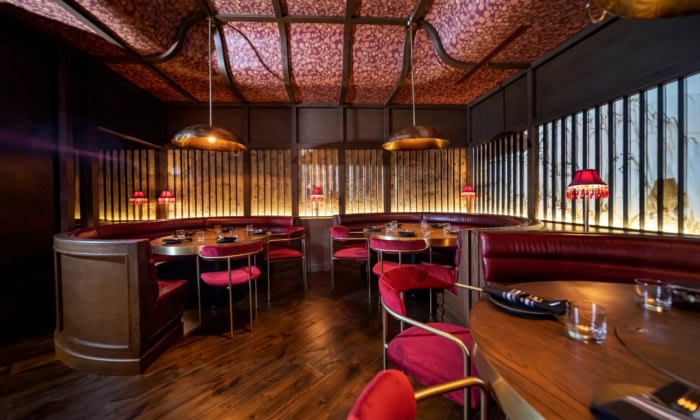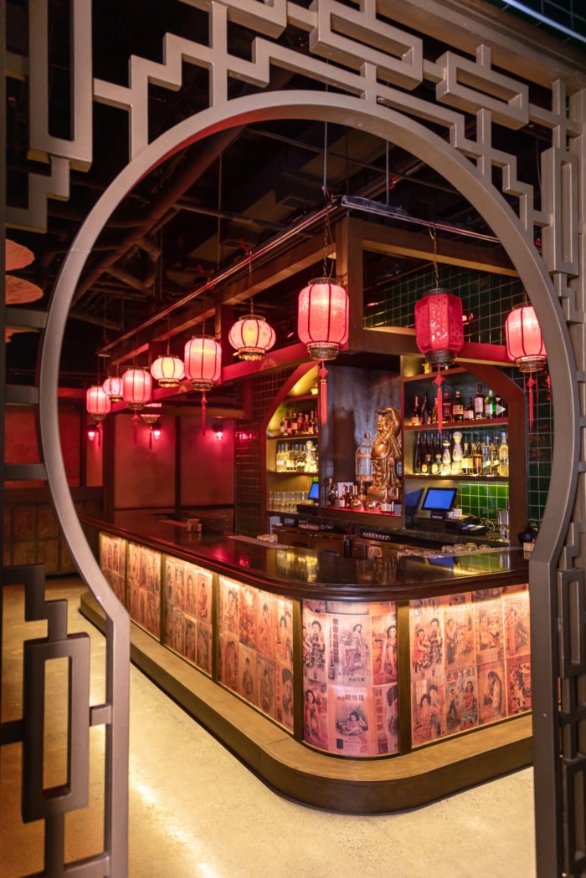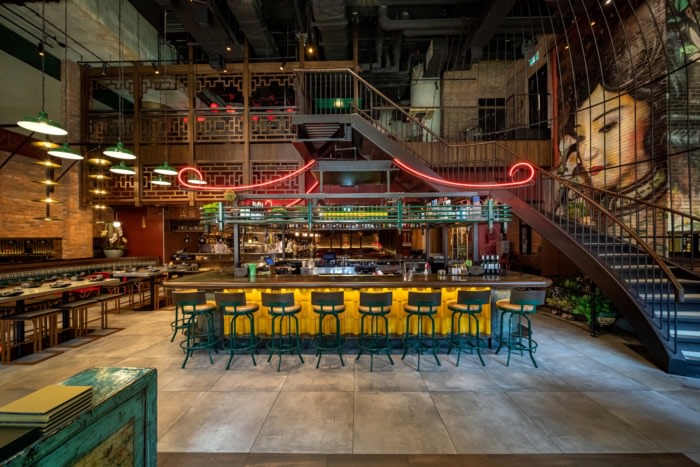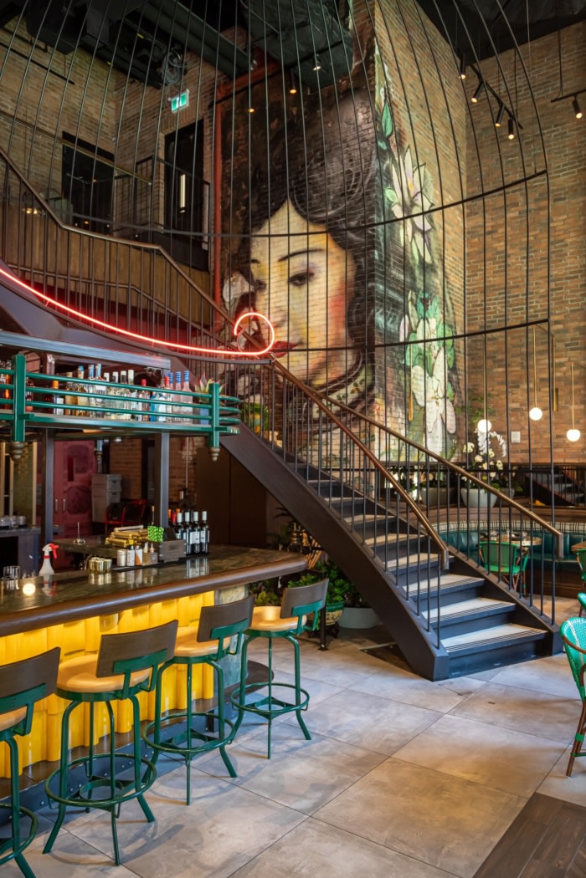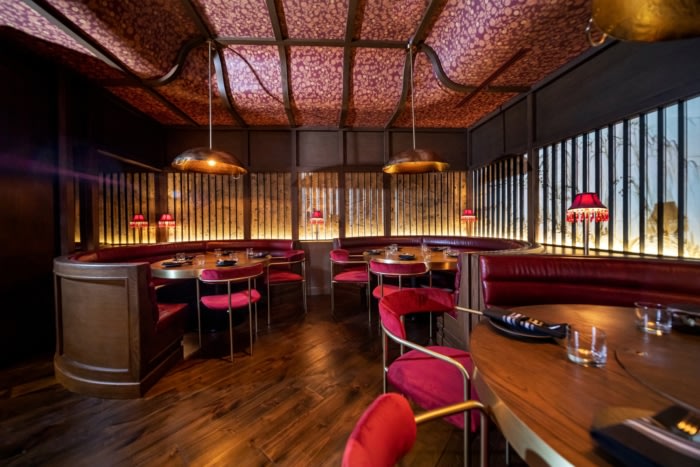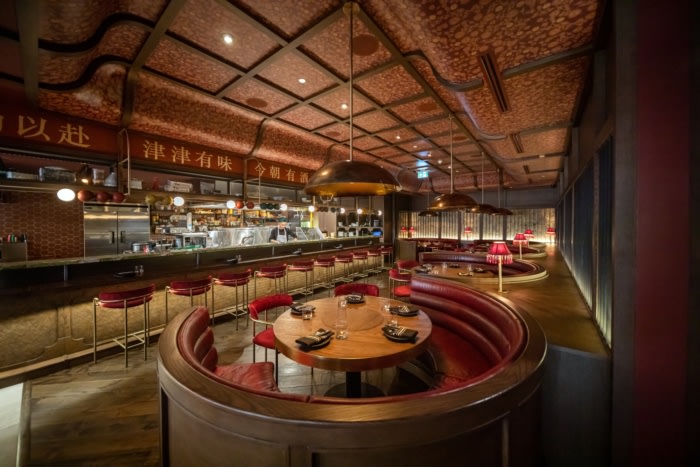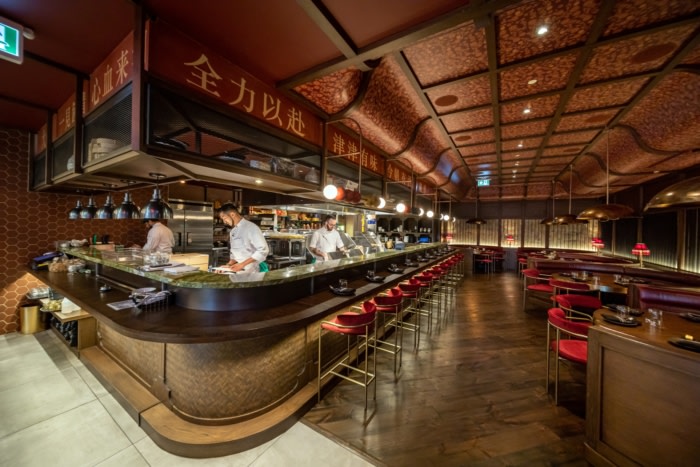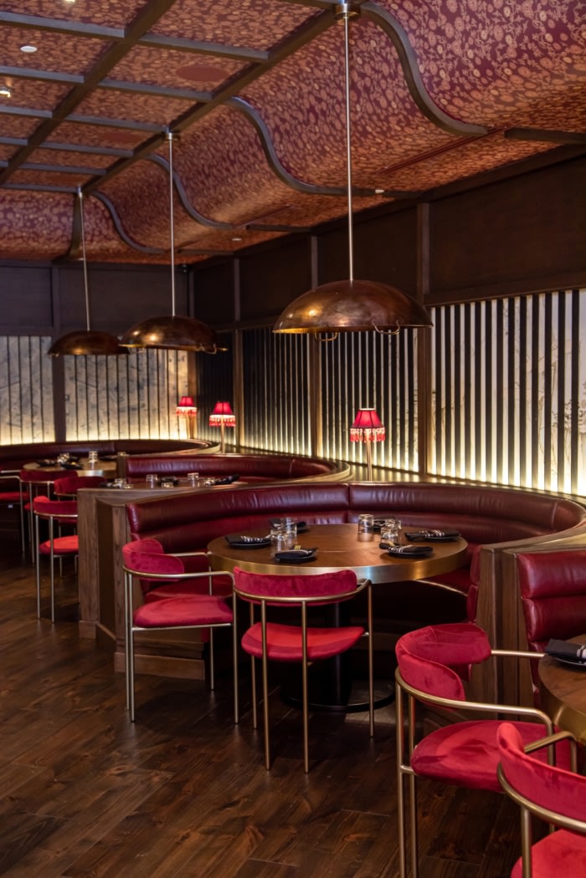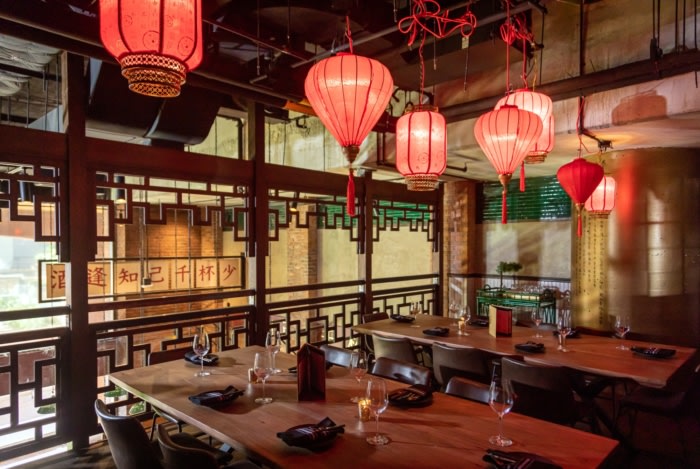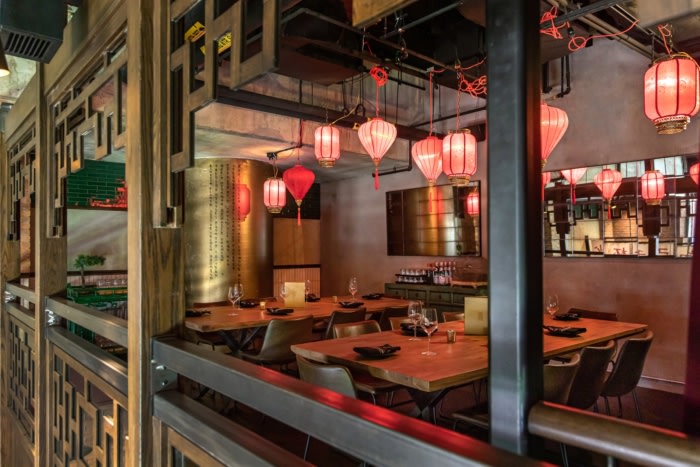Dasha Restaurant
Solid Design Creative designed the expansive Dasha Restaurant for guests to be transported to different cultures with vibrancy and dynamic spaces.
The 9,000 square foot restaurant in Toronto was designed to give guests the feeling of exploring Shanghai and Hong Kong.
The main bar houses an open-faced neon gantry alluding to a roofline in China and visually guides the eye to the traditional inspired wood guard rail above. Custom artwork and hanging street signs flank the walls all resembling an urban Asian courtyard.
Underneath the upper mezzanine, the lower main dining room is inspired by more traditional Shanghai dining rooms with curved ceilings and round banquettes with lazy susan’s for shared dining and a chef’s table. Moving past the dining room you then enter a hallway adorned with Asian hardware that leads you to a hidden speakeasy bar resembling an old trading warehouse.
You then enter a massive birdcage, a small engineering feat, which contains the curved staircase to head upstairs. Behind this central sculpture is a custom 30′ portrait that evokes emotion into the streetscape dining style of the main level.
The upper mezzanine vibe completely changes, and you are now in the back alleys of Hong Kong with a bar inspired by a newspaper stand, a private dining/tea house that overlooks the entire restaurant and five karaoke rooms hidden in the back. Hand-painted Chinese poetry brings interest to some of the building columns and each karaoke room has its own identity.
The overall design gives you the feel of exploring Asia, experiencing vastly different areas at the turn of a corner. The vintage sourced items bring character and charm, the signage and text throughout bring subtle humour and good fortune.
The vibrancy and diversity of the space was designed to complement the menu by a Michelin star chef, which offers bold takes on traditional Chinese which spills beyond the plate into the surrounding structure and décor.
From outside the restaurant to in, the spiral staircases that seems seamlessly suspended by an oversized birdcage is the captivating showpiece and true anchor of Dasha.
Behind this central sculpture is a custom 30’ portrait that embodies the pan Asian concept and evokes emotion into the streetscape dining style of the main level. The portrait sits on an outside brick corner that feels as if her eyes are following you through the space. Its aged approach gives the feeling that this eye-catching piece has lived there for years and has stories to tell.
Design: Solid Design Creative
Photography: Rick O’Brien

