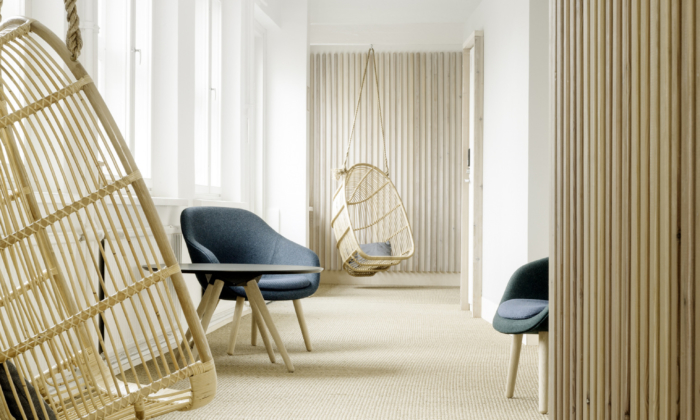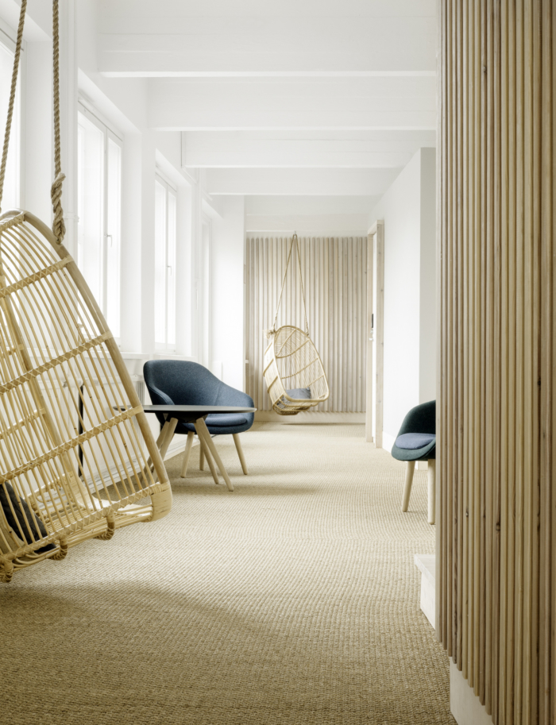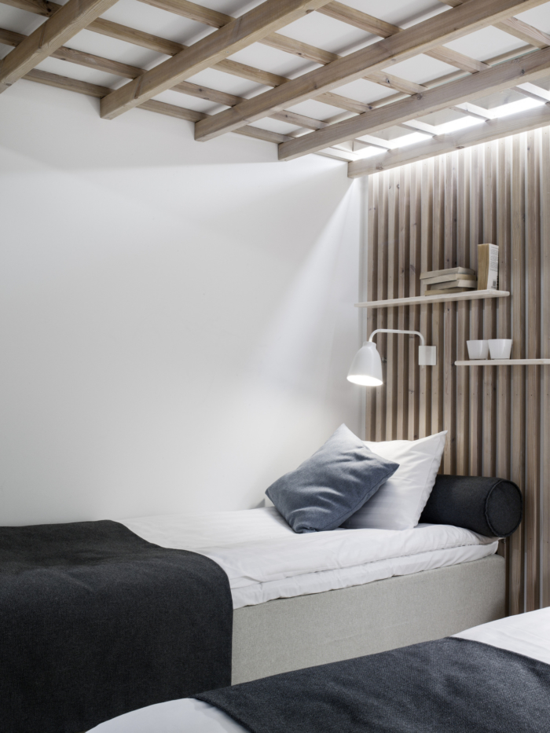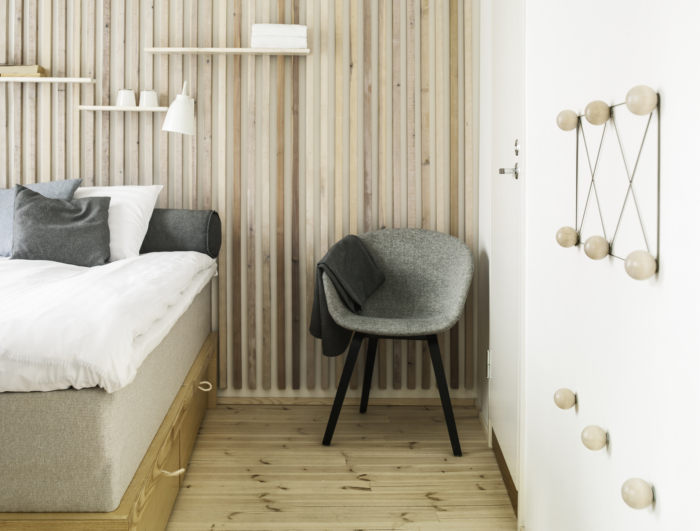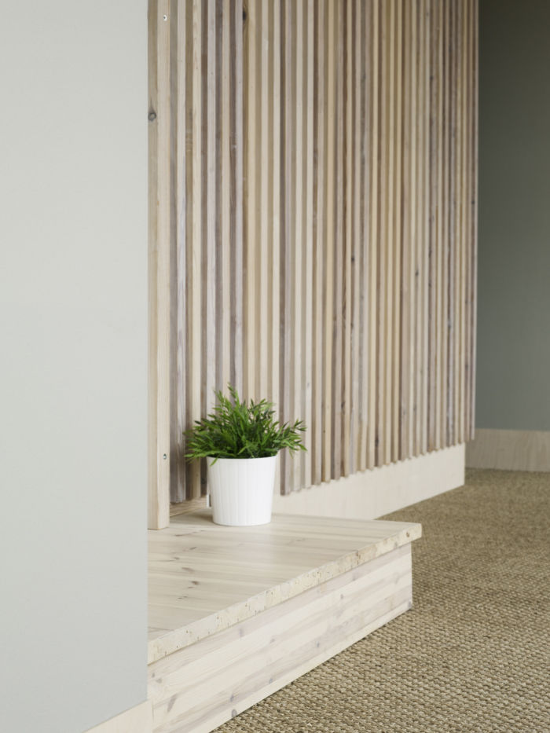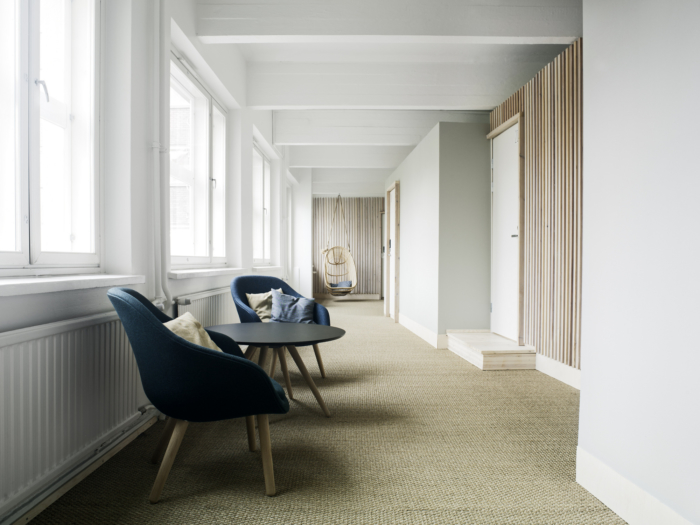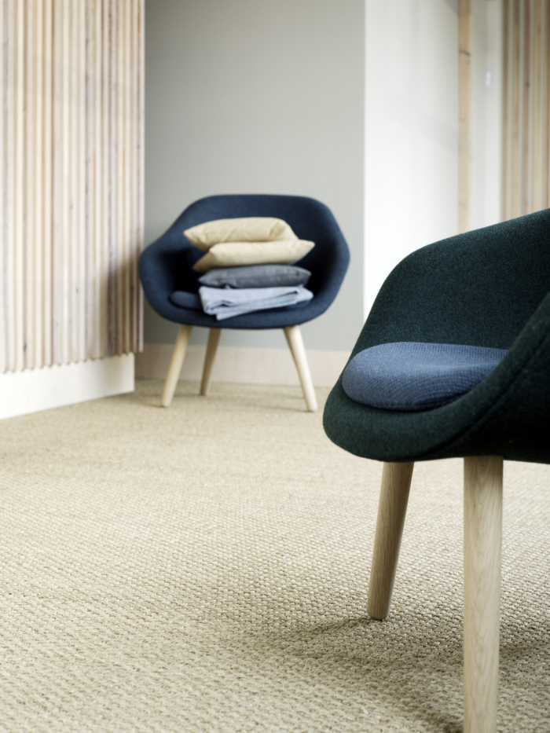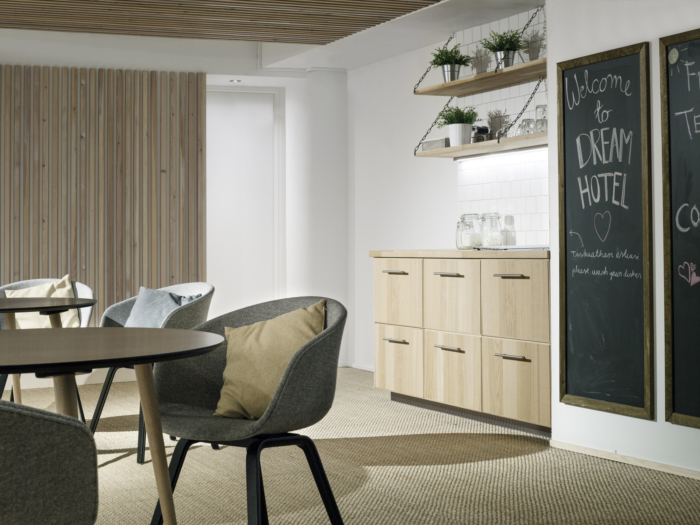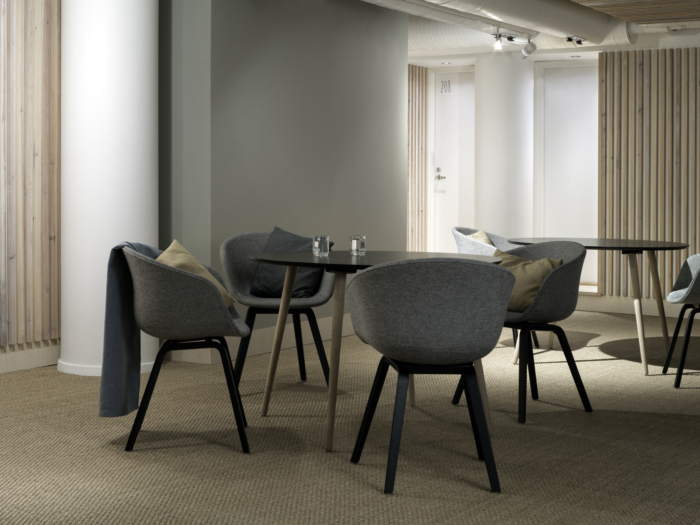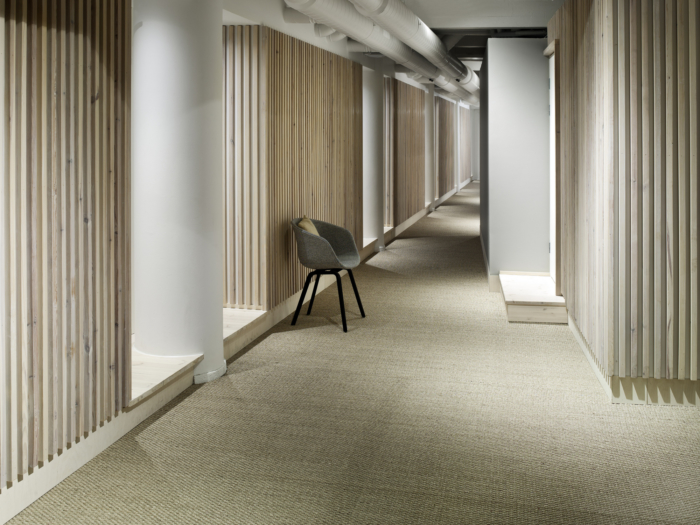Dream Hotel
Studio Puisto Architects created a peaceful and warm atmosphere for the Dream Hotel, an extension to the original Dream Hostel, a space where guests feel at home in Tampere, Finland.
Dream Hotel is designed as an upscale extension to the popular Dream Hostel in Tampere. The hostel opened its doors in 2010 and is located in an old industrial building in the center of the city and in close proximity of the Tampere concert hall. The cooperation between us and Dream Hostel started in the fall of 2013 after a workshop of the Uusi Kaupunki (New Town) collective. In the workshop, we developed a concept for temporary accommodation in empty offices and industrial buildings. This turned out to be a perfect match with the plans of Dream Hostel, who were looking into extending their premises with an extra floor.
The open character of the industrial building was strengthened by placing the rooms as separate units in the open space, thus creating a feeling of being in a public park in between individual volumes. To keep the rooms affordable they are kept compact and accommodate only the necessary. Space to read, relax and meet others guests is placed outside the individual rooms. About half of the rooms have a window with street view, whereas the other rooms are organized in clusters in the middle of the space with a skylight to the public space as a relation to the outside. In addition there is a kitchen area and meeting rooms at free disposal for the guests, offering extra value over a conventional hotel room.
The Dream Hotel was designed and constructed with a tight schedule and limited budget. To achieve the best result, design solutions were developed in tight cooperation between the architects, client, constructor and furniture manufacturer. Construction started in the spring of 2014 and the Dream Hotel opened its doors in the beginning of August of the same year.
To create a peaceful warm atmosphere and to use materials in a responsible fashion at the same time, there is an extensive use of natural materials. The rooms are covered in locally sourced wood, the wall-to-wall carpeting of the public space is in natural sisal fiber, the sound insulation in between the rooms is made of wood fibers, and all wooden surfaces are treated with natural oils.
Our aim was to create a unique hotel concept, blurring the lines between a hotel and a hostel. Rather than complying with the conventional hotel standards, the project offers everything that a guest really needs for a good night’s sleep.
Design: Studio Puisto Architects
Photography: Patrik Rastenberger

