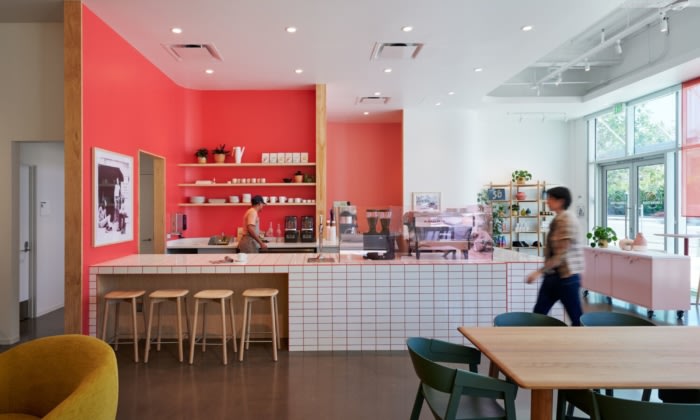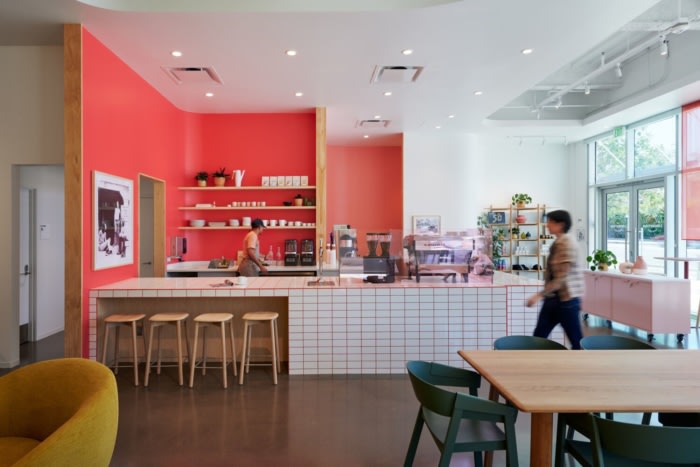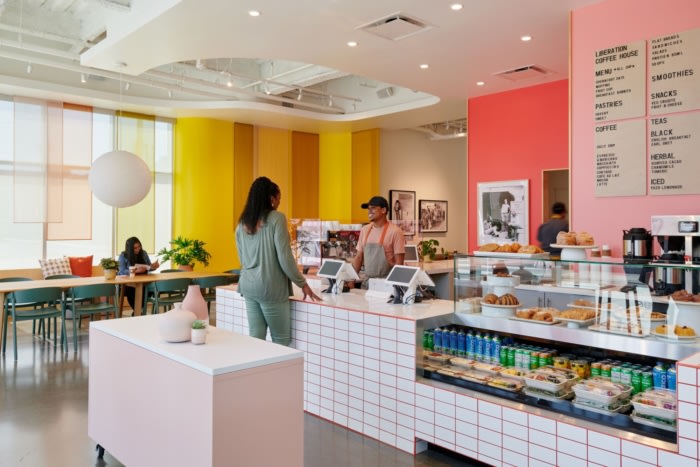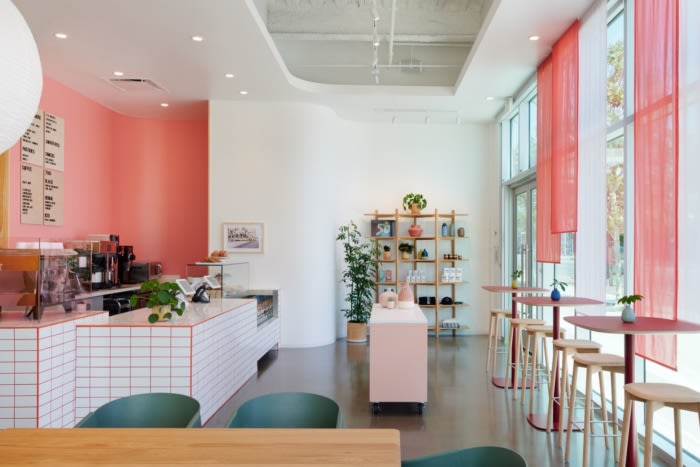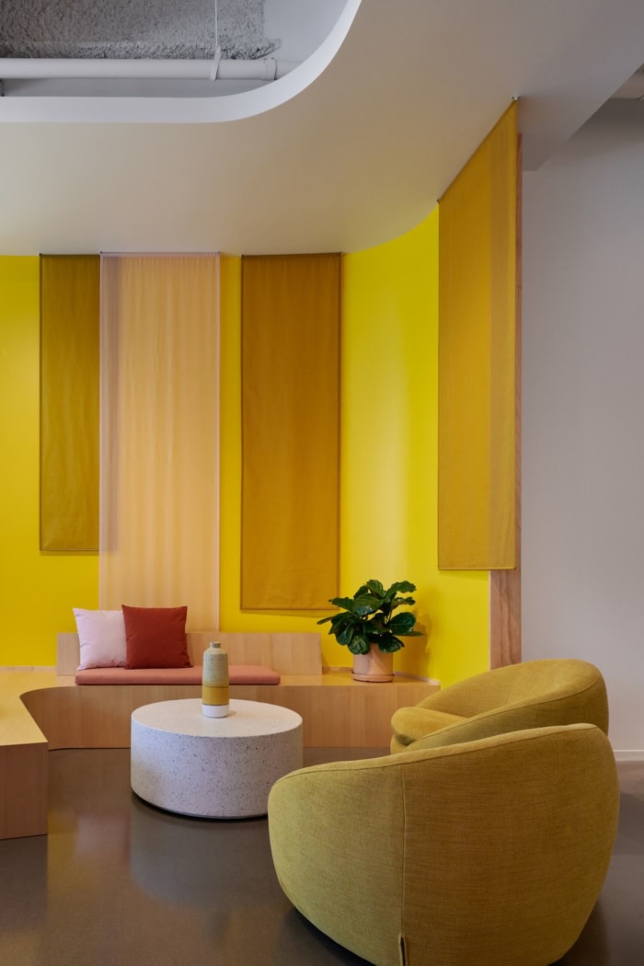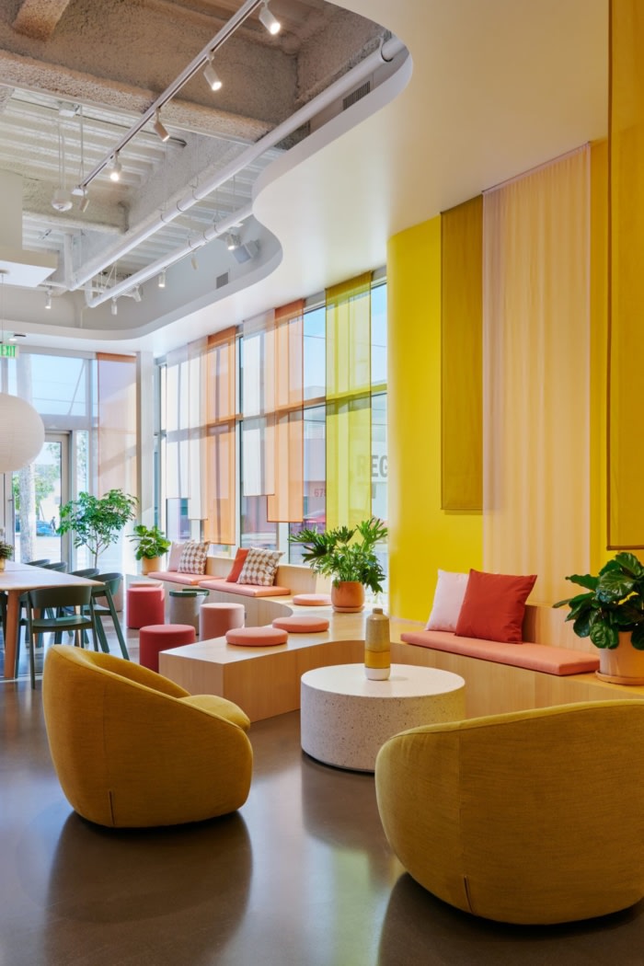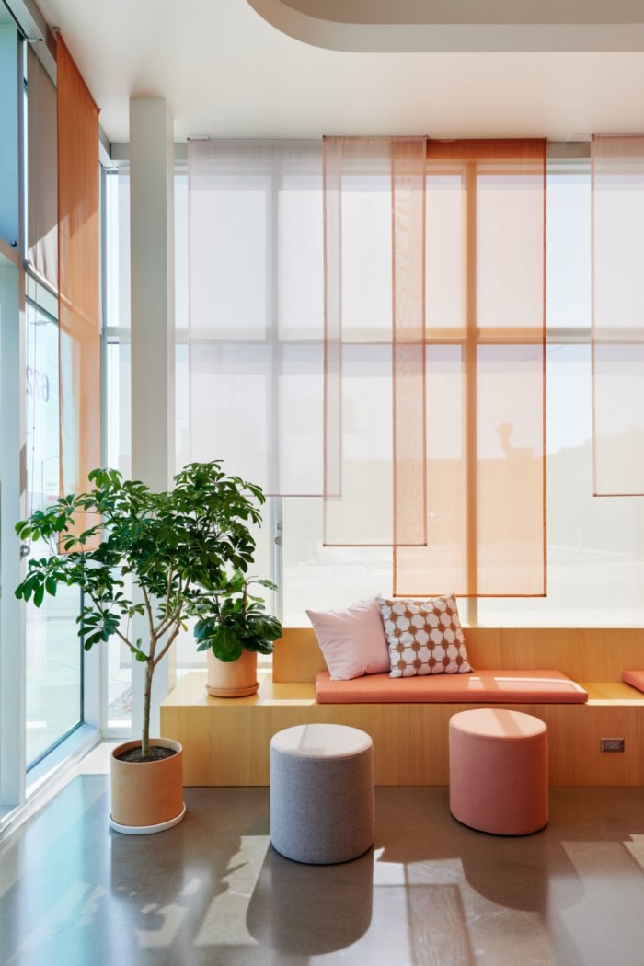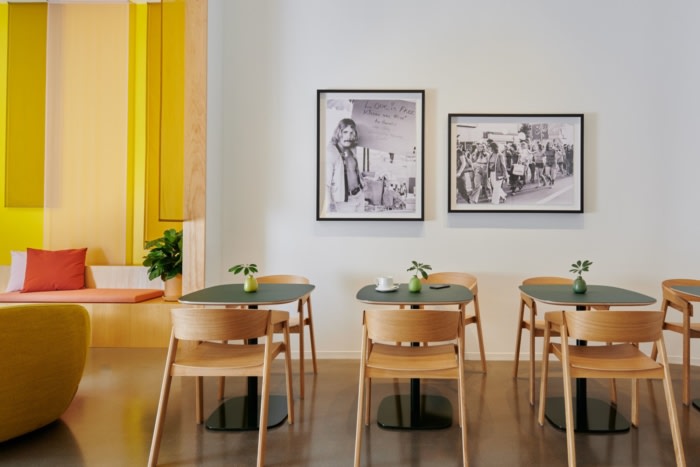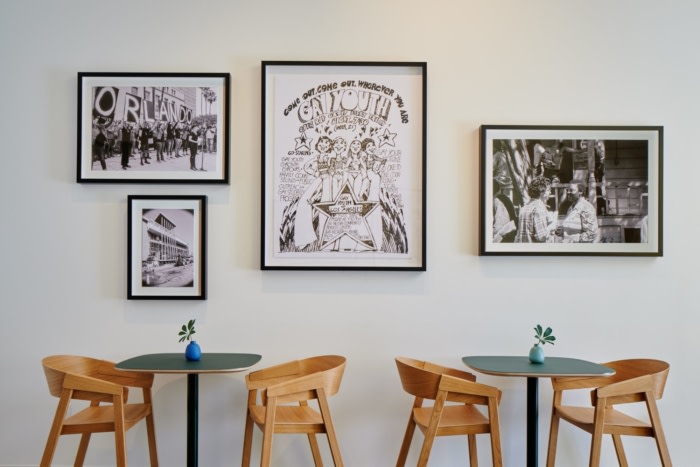Liberation Coffee House
ORA designed the Liberation Coffee House with inspiring bright colors and and a dynamic space that can transform to various needs.
Located on a prominent public corner, the space was conceived as a community living room for Center residents, employees and the surrounding neighbors with a flexible retail space to host community events, artists and makers.
Inspired by the pride flag, the interior palette of red, orange, yellow and green (meaning life, healing, sunlight and nature) references the positive, optimistic, free spirit of the LGBTQ+ community as well as Los Angeles as a City. A series of overlapping shear fabric panels shield harsh southern light and soften views outside, creating a gradient of color reminiscent of our California’s spectacular sunsets.
The bold forms of the new campus buildings inspired by Keith Haring’s art served as the initial design inspiration for the interior space. Building on this framework, the notion of fluidity as it relates to the Center’s mission of creating a space that is both welcoming to all, while also celebrating the history of the community is the concept behind the soft curved architectural elements.Wood accents including a custom-designed curved wood bench and abundant planting neutralize the strong colors bringing the outdoors in.
This flexible space serves a variety of uses. While the day-to-day use is a coffee shop, the agile space layout also accommodates a gallery and small retail area that can be quickly reconfigured for community events, meetings and celebrations, as well as serving as a showcase to support Center residents’ creative and business endeavors and community outreach through pop-ups, lectures and networking events.
Design: ORA
Photography: Eric Staudenmaier

