Georgie by Curtis Stone Restaurant
GRT Architects utilized nearly all banquette seating and an eye-catching floor to give guests a unique experience at Georgie by Curtis Stone Restaurant
GRT designed Georgie to reflect chef Curtis Stone and restaurateur Stephan Corseau’s vision of a modern steakhouse. They came to understand this vision together, by dining with each other at their own restaurants and like-of-kind venues around town. What emerged from this research was a set of design principles they felt represented a new take on a classic typology. At its core, Georgie is a Steakhouse. To GRT this means an element of indulgence. The comfort of the seating, the richness of the materials which customers touch and feel, and general calm, refined air were all elements they sought to retain from the classic steakhouse formula. However, Georgie is emphatically not a classic steakhouse. First and foremost they sought to create a space equally appealing to guests, of all ages. Further, they aimed to take a step away from the windowless clubhouse feel to create a room that feels vibrant throughout the day. Georgie is unique for its connection to the outdoors. Large bi-folding doors were added along Travis to open the dining room directly to the street. Wherever possible windows were added or enlarged and exterior mahogany louvers were added to control the mood inside and conserve energy.
At the center of the dining room is what we call the proscenium, a reference to the arched opening that frames the stage of a theater. In this case, the stage being framed is the kitchen; however, to control the light and sound from the kitchen we infilled the proscenium wall with natural rattan caning that offers a hint of the action beyond without compromising the ambiance of the dining room. Customers may walk behind the proscenium where they have direct views into the kitchen as they access a private dining room and the restrooms.
The layout of Georgie is unique for providing banquette seating at every table. A landscape of curving C and H shaped banquettes are upholstered in rich orange-red velvet and have the effect of breaking down a large open space into more intimate groupings. This effect is reinforced by large-format coffers that sit above each group of banquettes. These coffers serve both aesthetic and technical purposes – they are fully upholstered with acoustically absorptive material and house pinhole-sized light fixtures that creating a constellation effect above diners. This lighting is complemented by a suite of custom light fixtures we designed to make use of off-cuts that resulted from the fabrication of the custom floor mosaic. Arched shapes were cut out of the marble and complemented by polished brass and sandblasted glass to make softly glowing table lamps and sconces.
Georgie’s floor is a large-format mosaic composed of six types of natural stone, predominantly unfilled travertine. GRT picked this material for its beautiful natural figuration and as a reference to some of Dallas Fort Worth’s most elegant buildings such as The Kimball Art Museum. The brightness of the natural buff travertine is set off by bold colors including polished red Rosso Levanto and green-black Verde Alpi.
Design: GRT Architects
Design Team: Rus Mehta, Tal Schori, Chris Campbell
Photography: Nicole Franzen

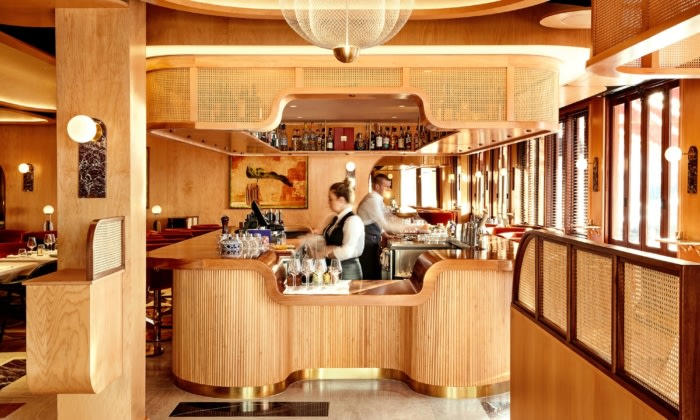
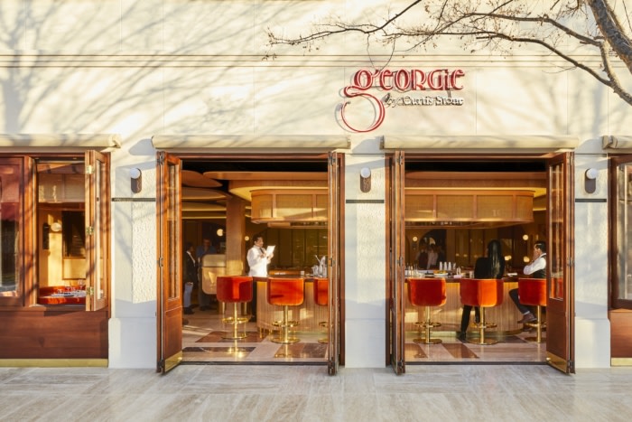
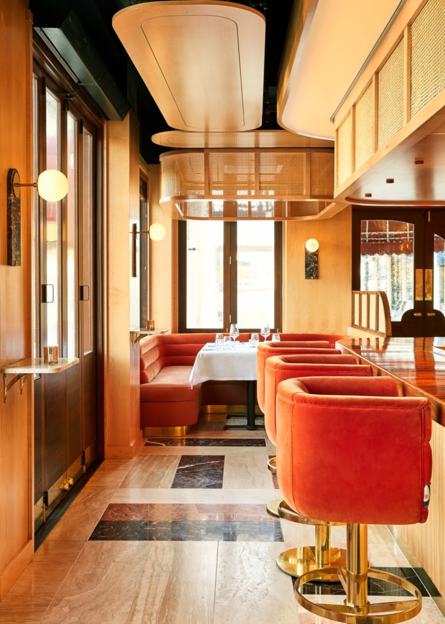
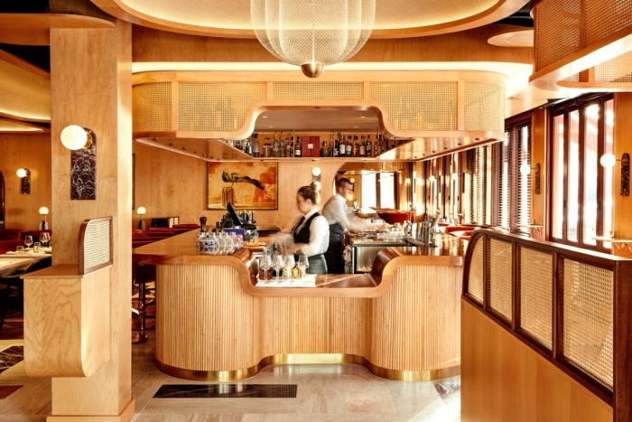
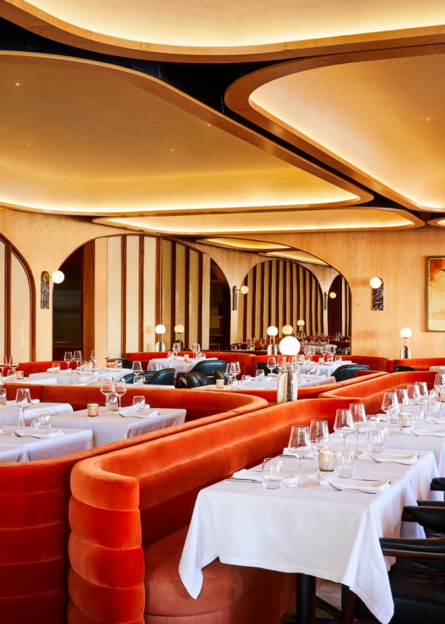
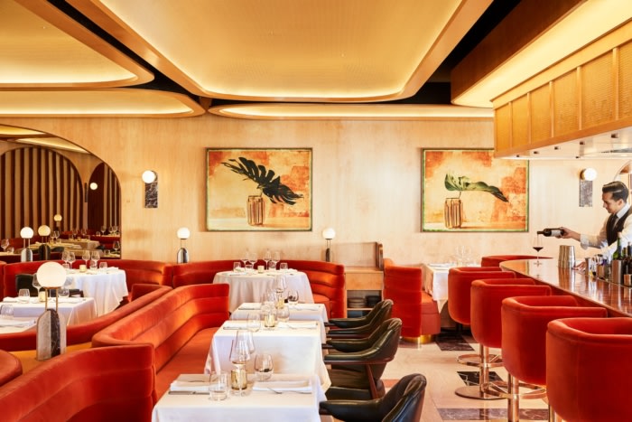
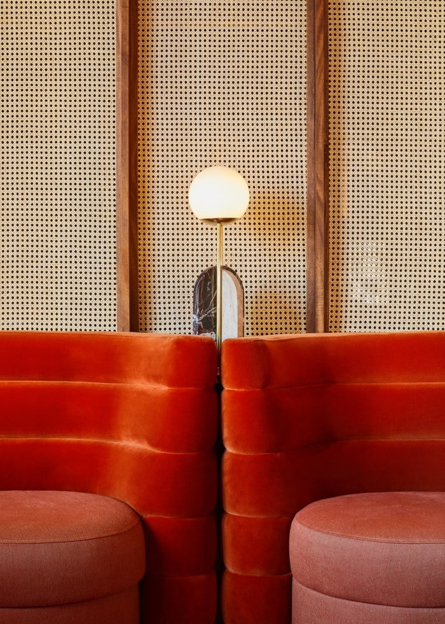
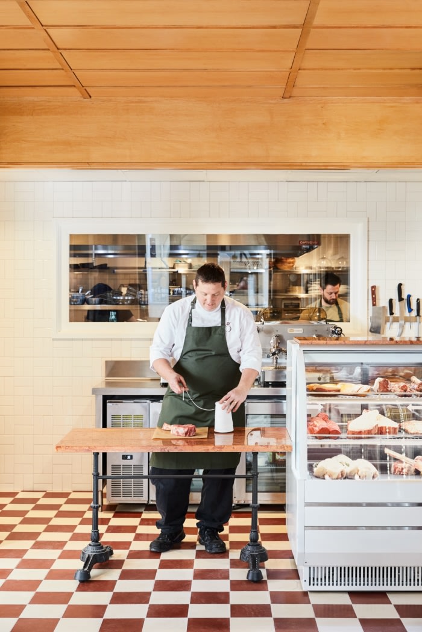
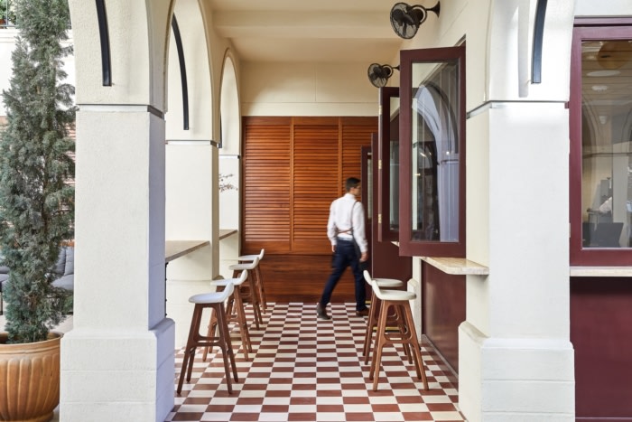
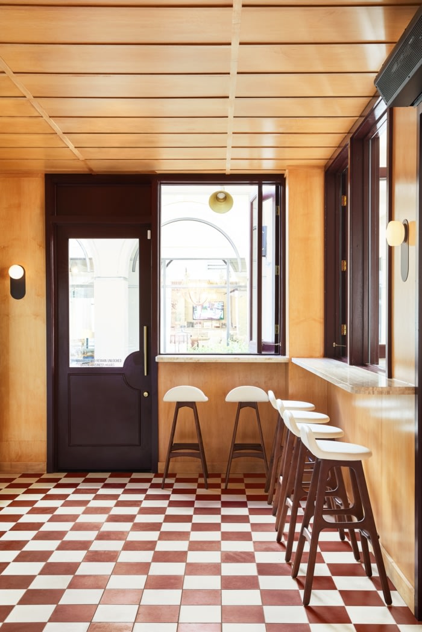
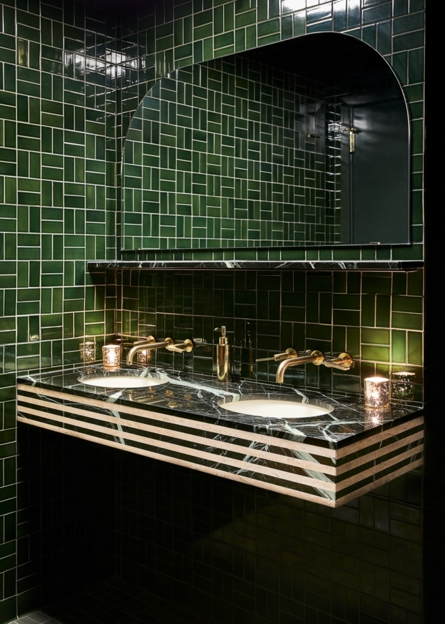
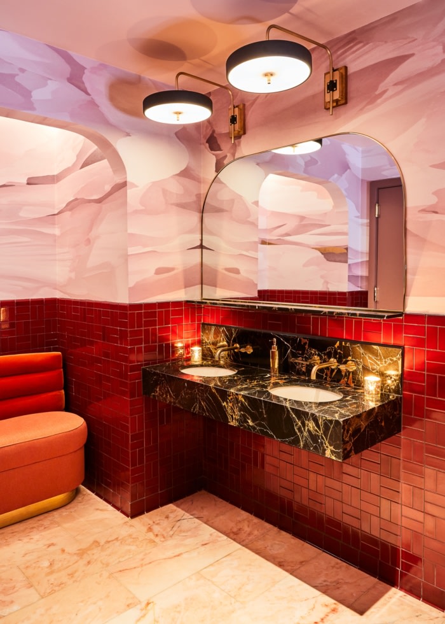


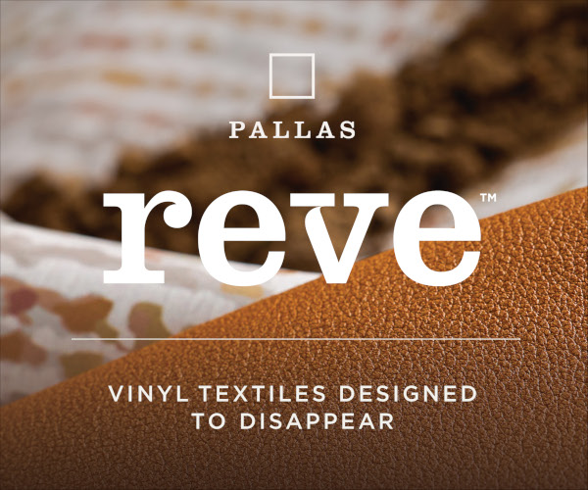

Now editing content for LinkedIn.