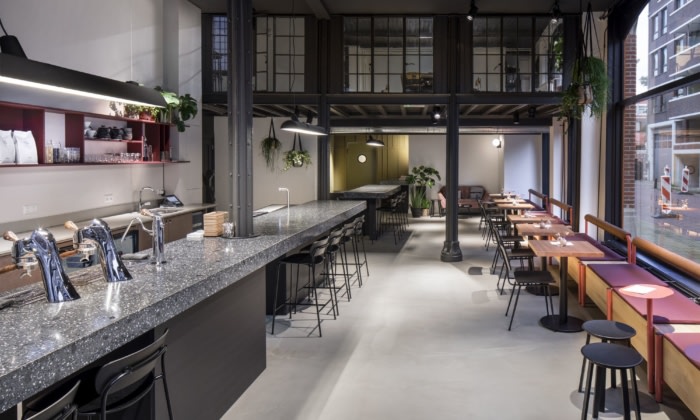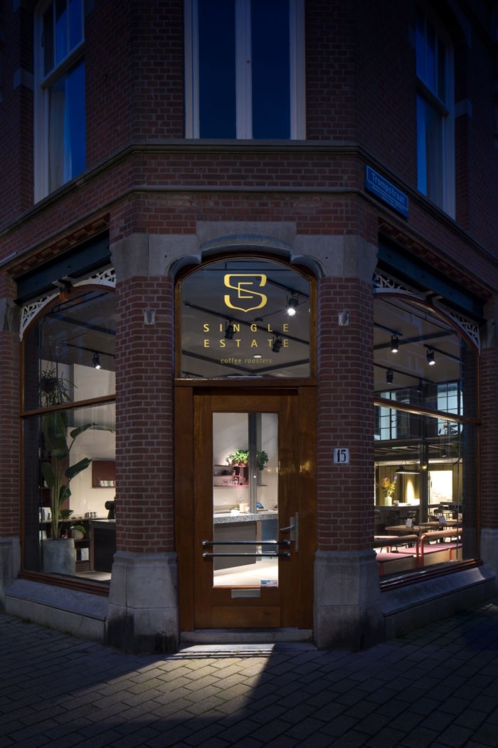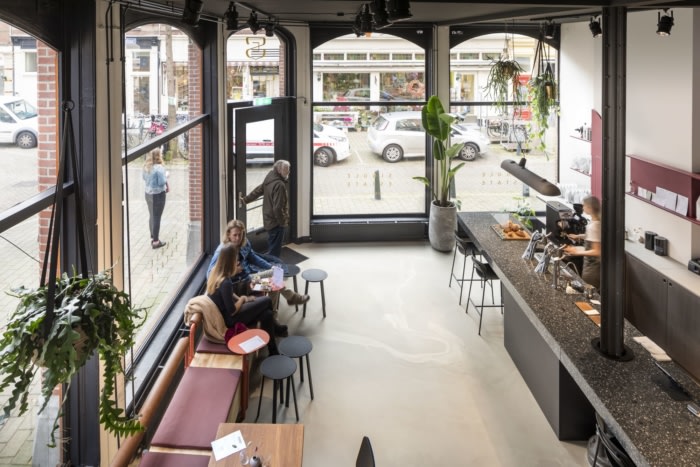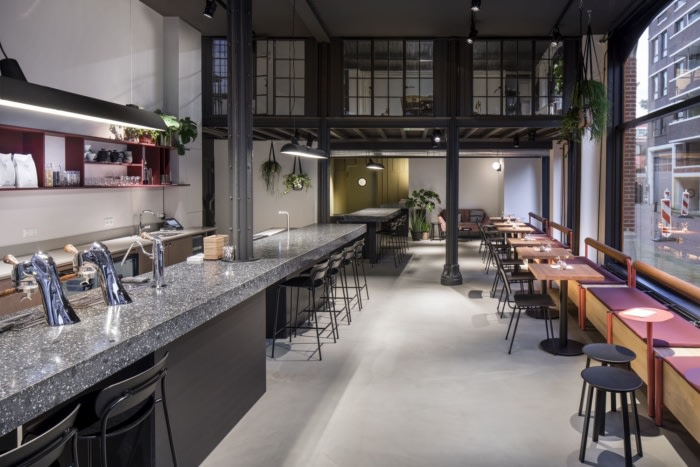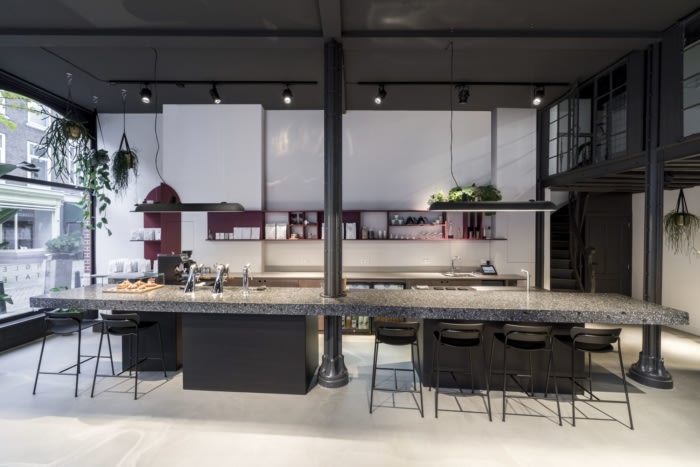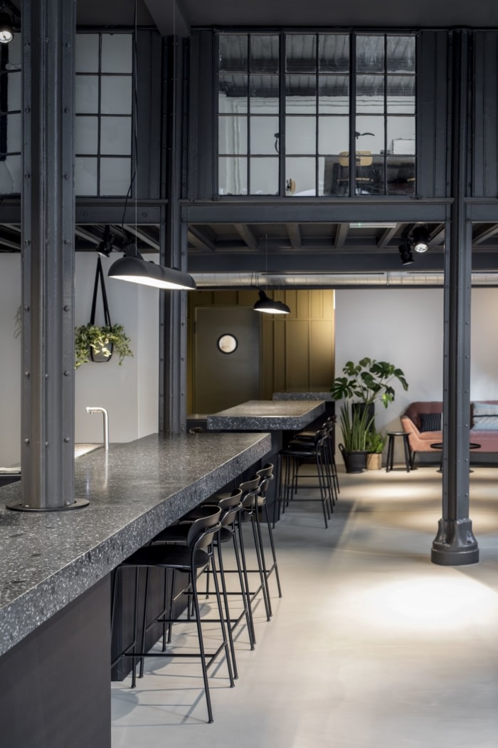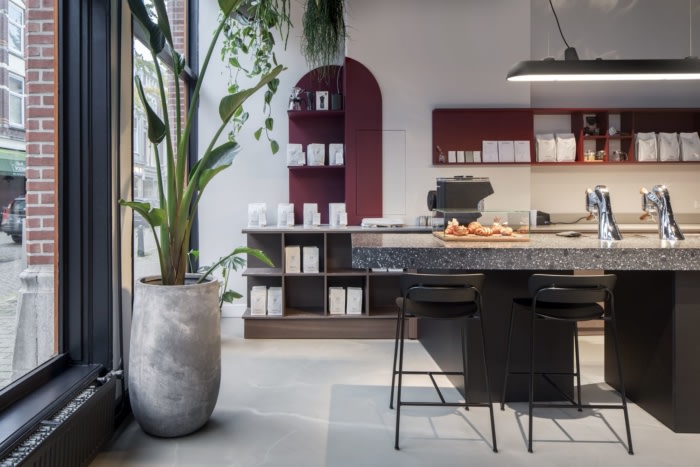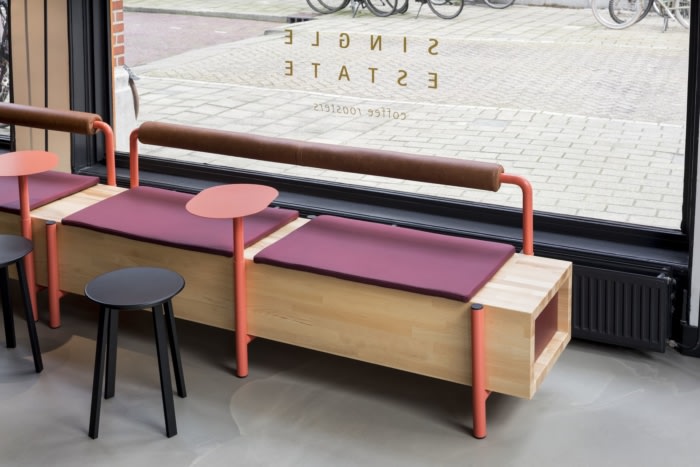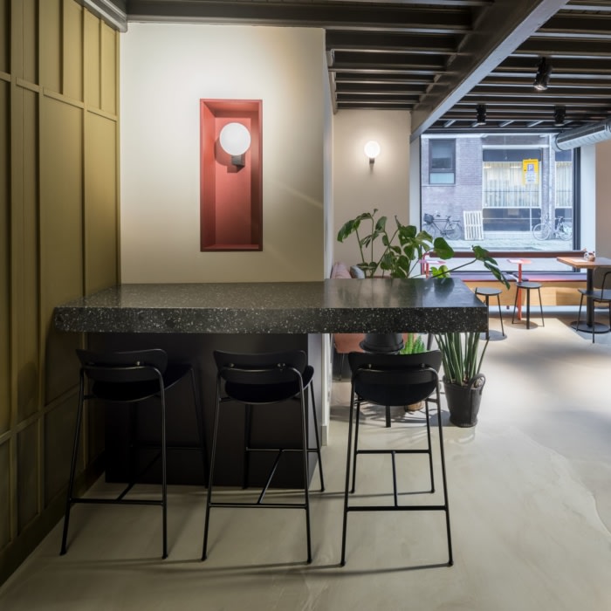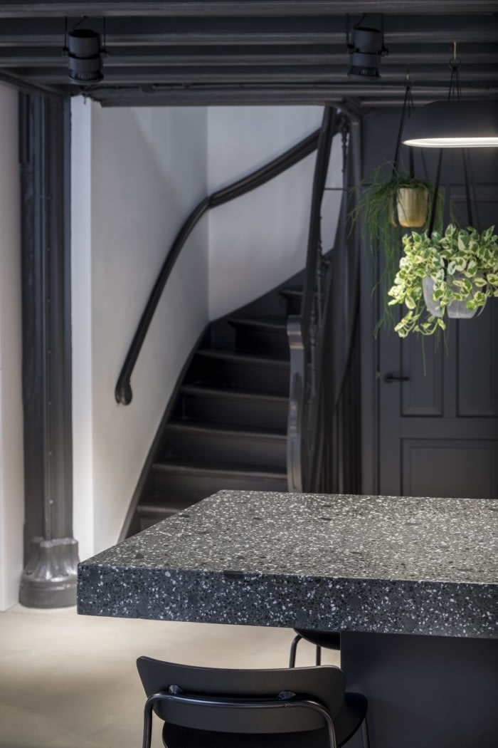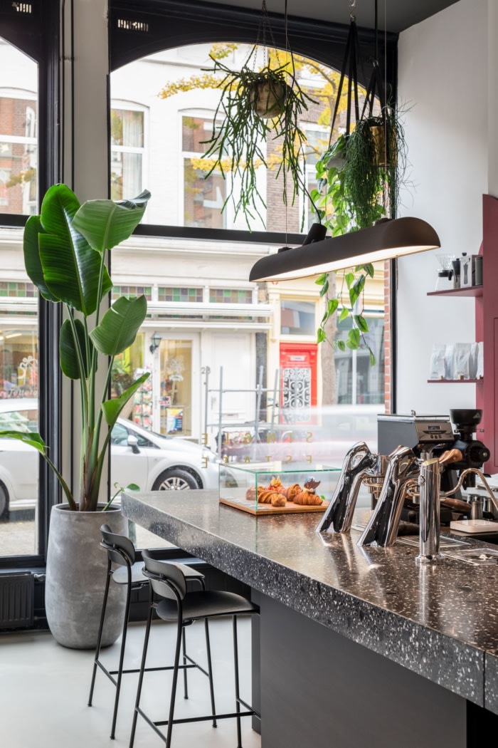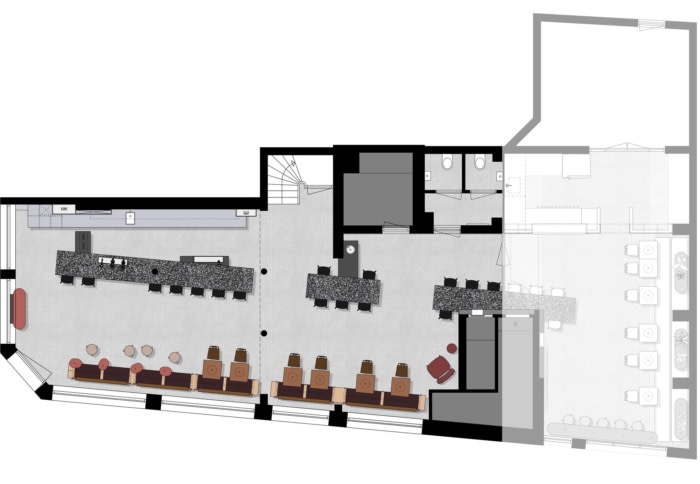Single Estate Coffee Bar
Ninetynine completed Single Estate Coffee Bar with an interior throughout that consists of a subtle play between sleek and classic, between black & white tones in the basis and a warm palette of woods, reds and greens.
A new coffee bar in an authentic corner building for coffee roaster Single Estate. The bar, designed as a long chef’s table made from black terrazzo, stimulates maximal interaction between barista and guest. The sleek design of the new interior combined with the authentic details of the existing building refer to Single Estate’s focus on craftsmanship in roasting and serving coffee alike.
The 11-metre long barista’s table, following the line of the facade, is the focal point of the space. It starts as a working counter for the baristas and evolves in guest seating towards the back of the space. As the bar isn’t parallel to the back wall but follows the line of the facade, it creates a tapered space behind the bar where people can sit down and enjoy their coffee.
Because the 10-centimetre thick bar only rests on three black blocks combined with the fully integrated Modbar (coffee machine), the boundary between guest and barista is nearly invisible. This way ordering coffee naturally flows into a discussion about flavour and craft – something that has been standard for ordering wine for years. At the front of the back bar, a large wall shelving system in red mdf encourages guests to purchase the just sampled coffee for home use. People who prefer to sit at their own table can use the long sofa with leather back cushions along the facade. The playful mix of normal tables and chairs and low, integrated tables and stools enables people to hang around for hours or just drop in for a quick coffee break.
The interior is divided into two sections. The first, with a high ceiling, large windows and a classic inner facade with cast-iron columns that carry the mezzanine floor, is impressive and flooded in natural light. Below the original wooden beam ceiling of the mezzanine is the cosy second section with a more intimate lighting scheme.
Design: Ninetynine
Photography: Ewout Huibers

