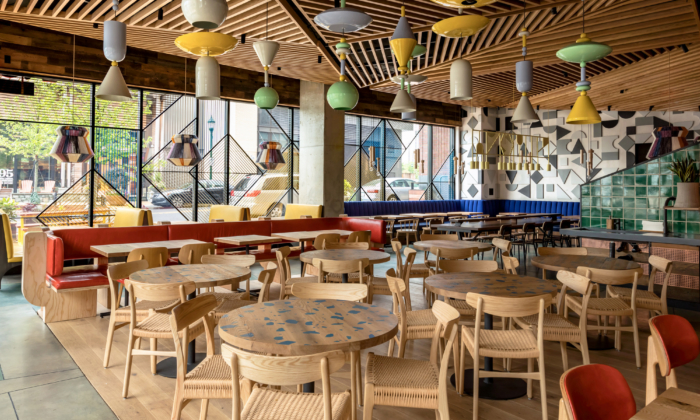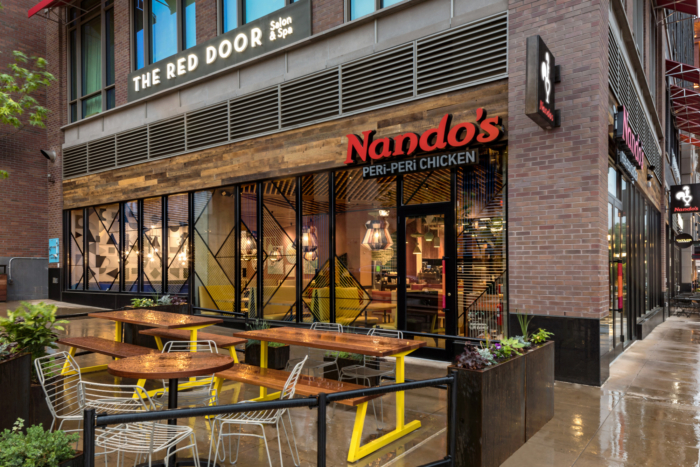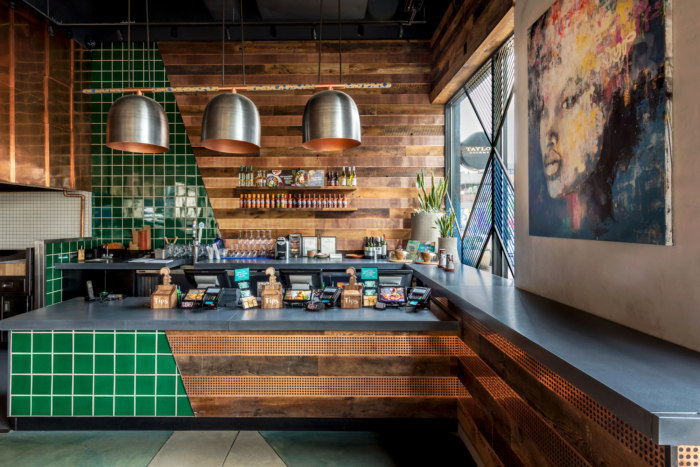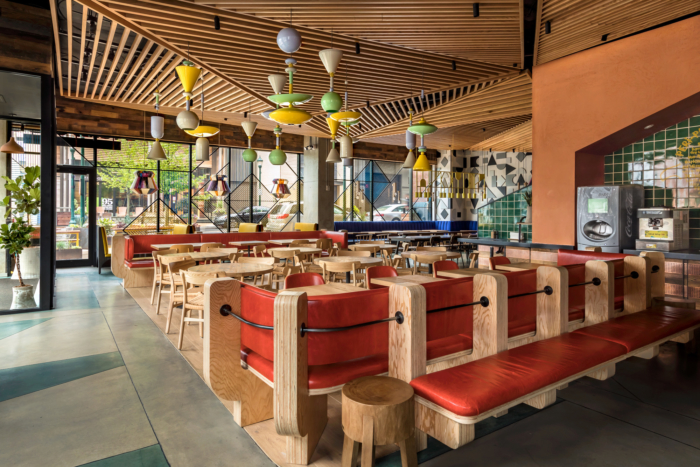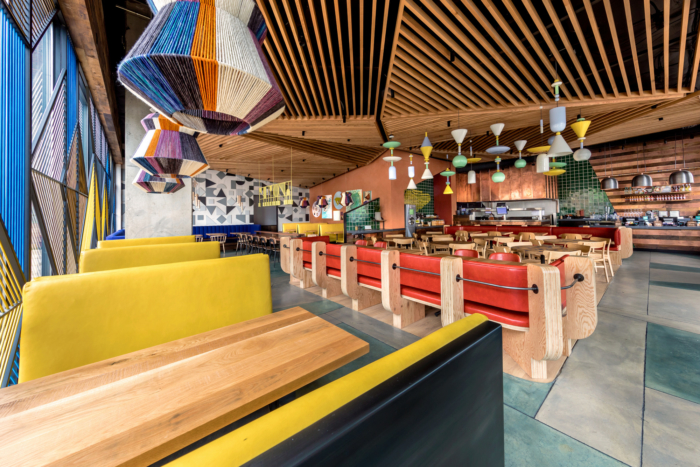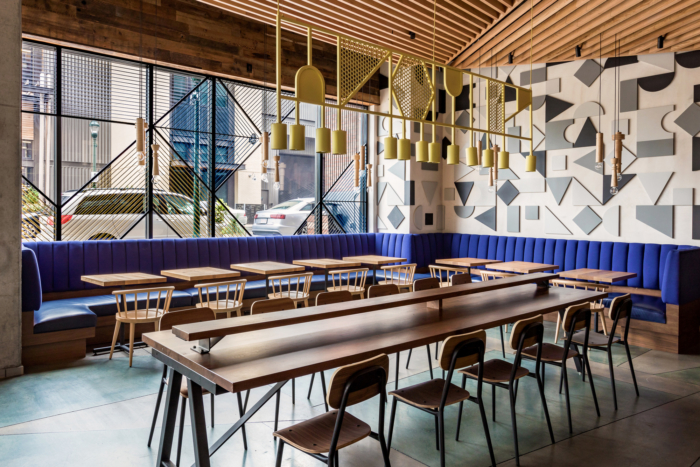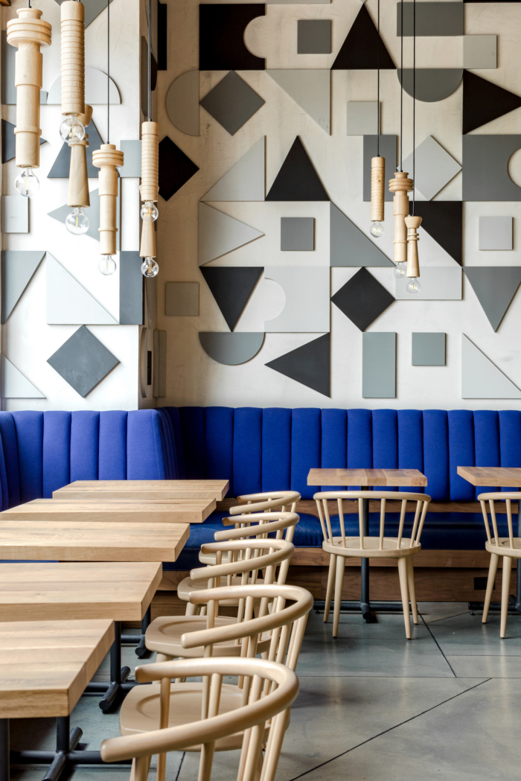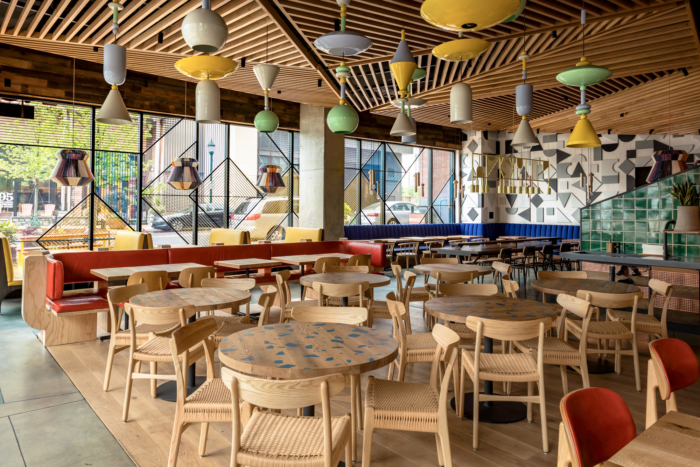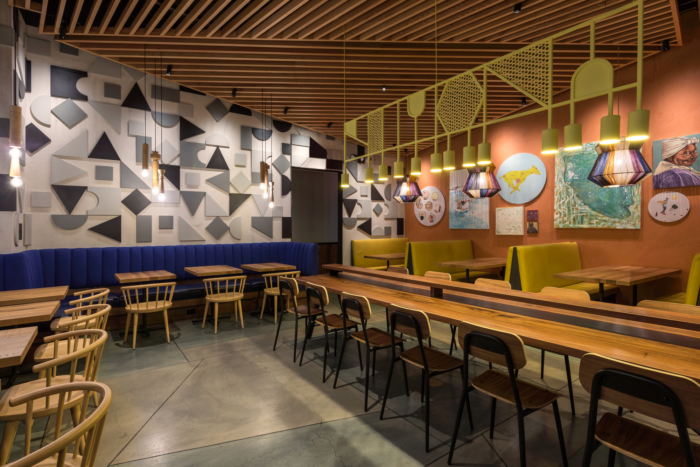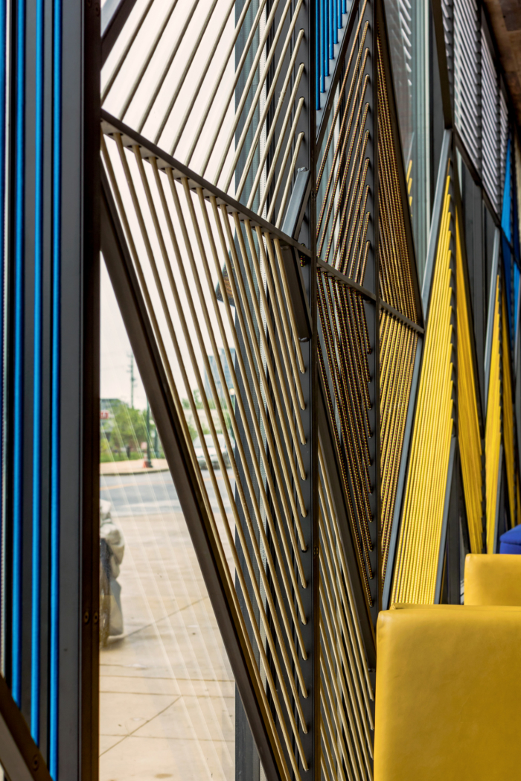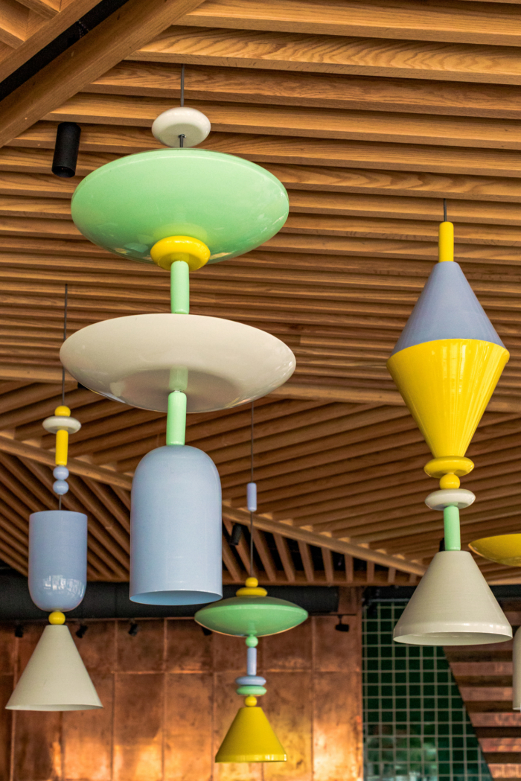Nando’s
CRÈME Jun Aizaki Architecture & Design used the Bethesda, Maryland location of Nando’s to honor the restaurant’s South-American inspiration with colors, textures, and patterns.
Nando’s is a South African-inspired restaurant. The windows are adorned with a colorful, geometric pattern crafted from hundreds of yards of stretched cords. South Africa’s textile heritage is also vibrantly expressed across the interior.
Solid wooden slats are featured throughout the dining room including the ceiling canopy, which echoes the two-tone, stained concrete floors. In addition to the wooden slats, the ordering counter is outfitted with perforated copper and hand-glazed green tiles. Two C-shaped floating red leather banquettes anchor the dining space beneath suspended, beaded pendants that reference traditional South African jewelry. Yarn-wrapped light fixtures are also installed above metal booths upholstered in bright yellow leather.
A secondary dining area is appointed with a central, communal table crafted from American walnut and illuminated by a nine-foot-long chandelier comprising yellow metal tubes and perforated sheets. A floor-to-ceiling abstract mural depicting gray, geometric shapes is featured alongside textured materials including copper, reclaimed wood, concrete, and plaster.
Design: CRÈME Jun Aizaki Architecture & Design
Photography: Courtesy of CRÈME Jun Aizaki Architecture & Design

