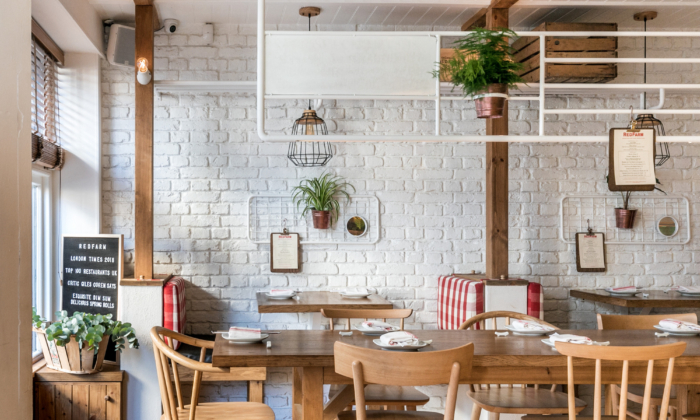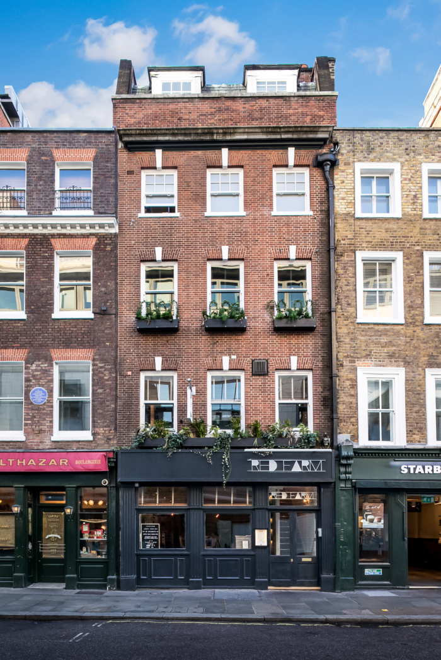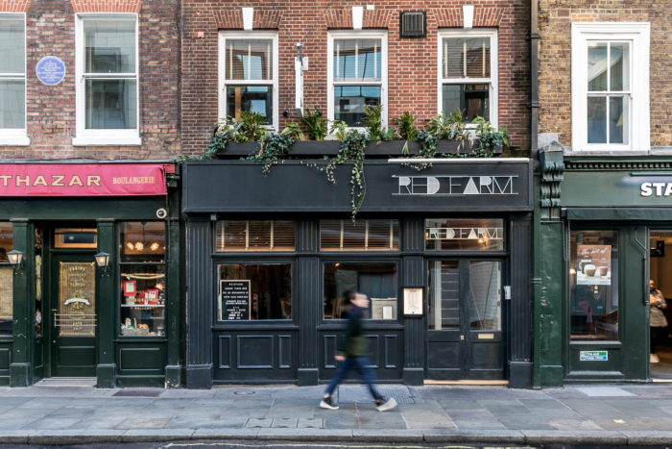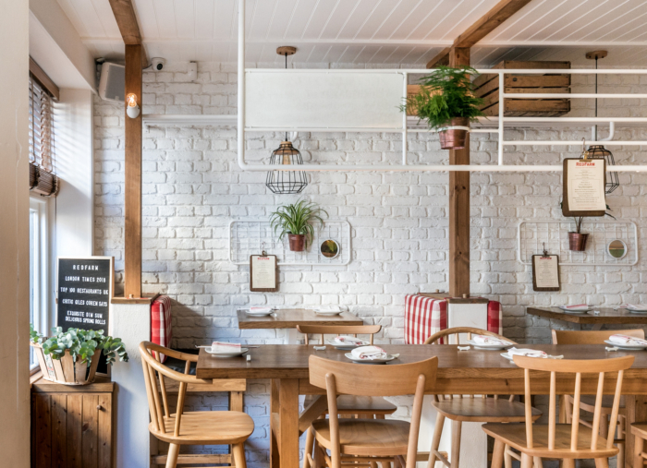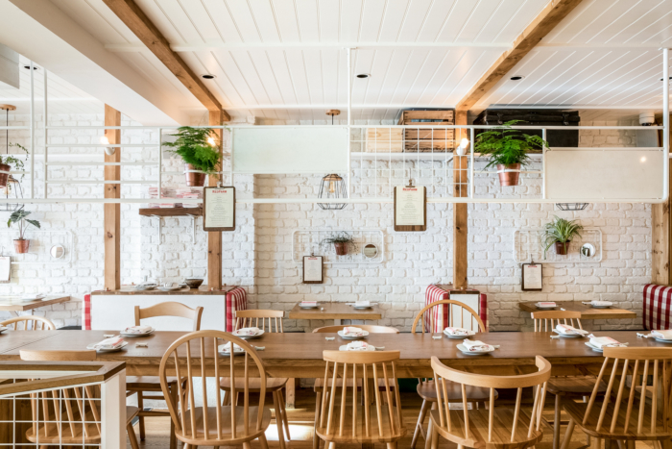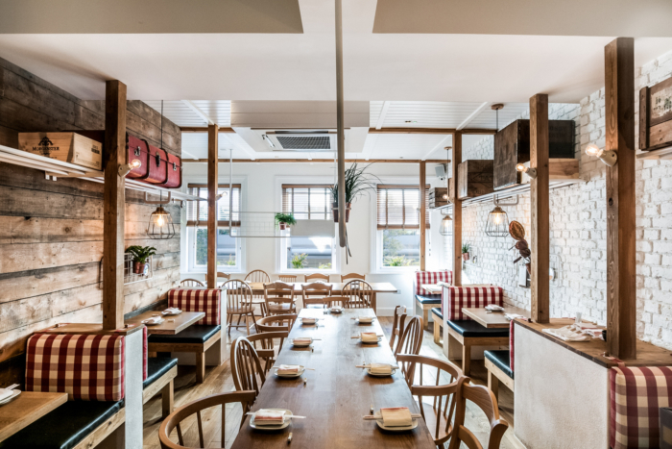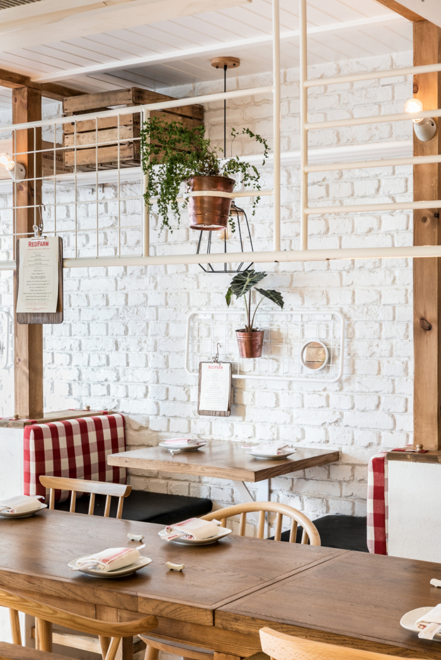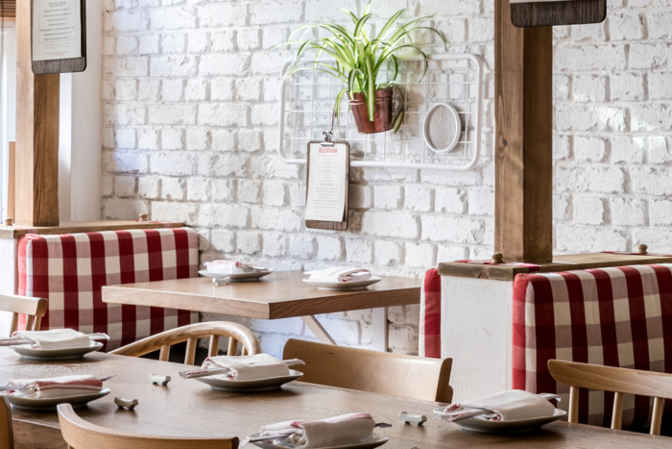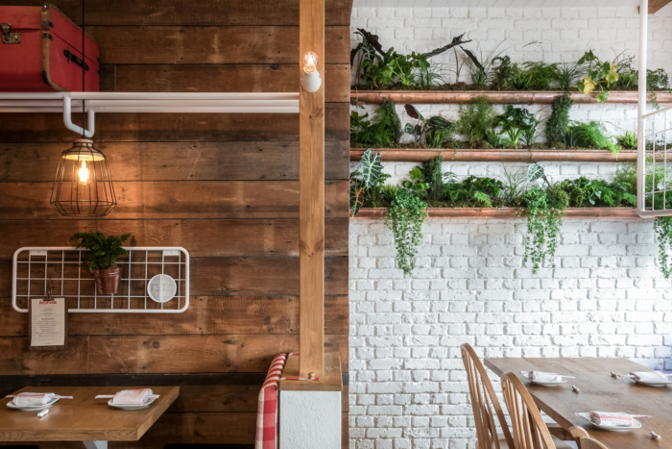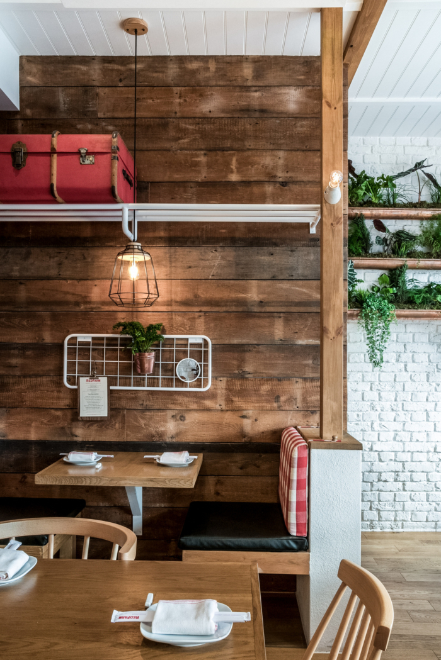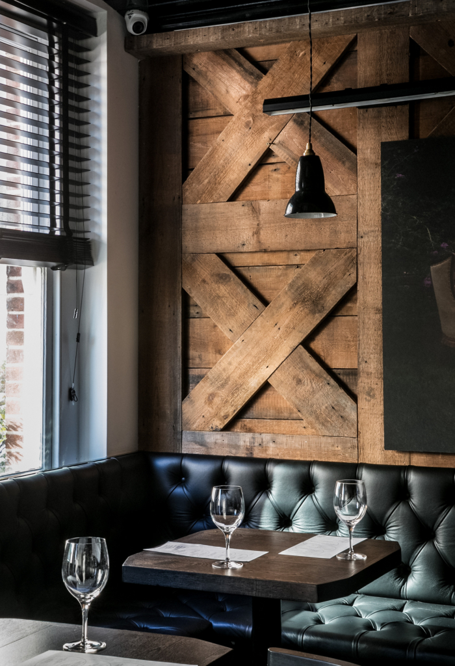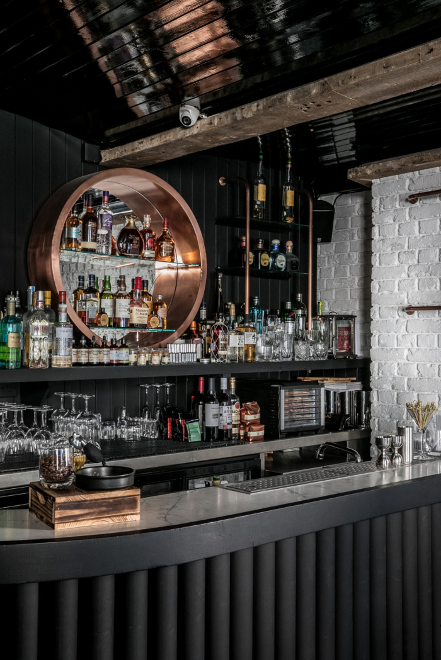RedFarm
Located in a three-story quaint building, RedFarm London is designed by CRÈME Jun Aizaki Architecture & Design to blend the feel of a farmer’s market with a modern dim-sum restaurant.
The ground and second floors feature painted white brick walls and exposed wooden beams inviting guests into the intimate setting.
CRÈME outfitted the space with wooden tables and chairs, red and white gingham fabric, and vintage crates to create a classic farmhouse feel. The focal point of the ground floor is a decorative and exotic live wall which reinforces the restaurant’s use of fresh ingredients.
Menus, chopsticks, floral and candles hang from rustic piping above the booths and communal tables, showcasing a modern and rustic décor. In addition to the cozy booths, the communal tables with mismatched chairs have been a signature detail. The location’s third floor exudes a speakeasy design asthetique, with antiqued wood walls, black lacquered ceilings, and tufted leather banquets.
Design: CRÈME Jun Aizaki Architecture & Design
Photography: Courtesy of CRÈME Jun Aizaki Architecture & Design

