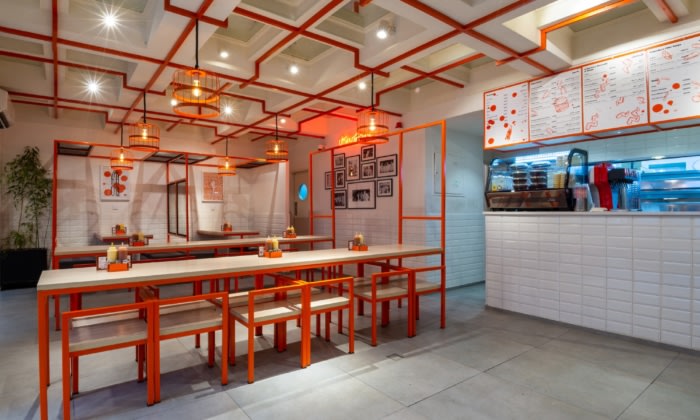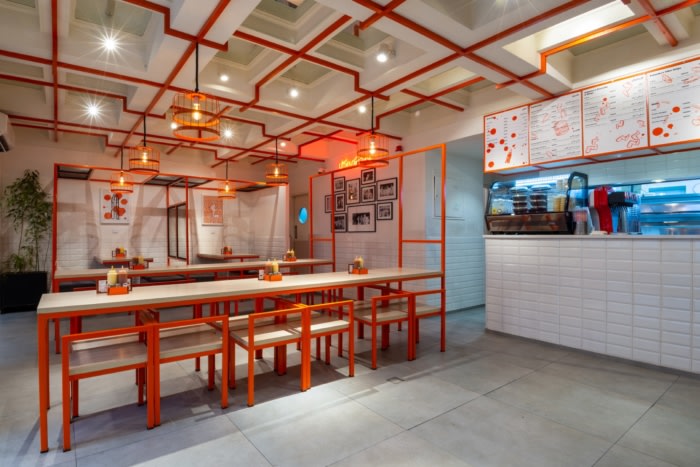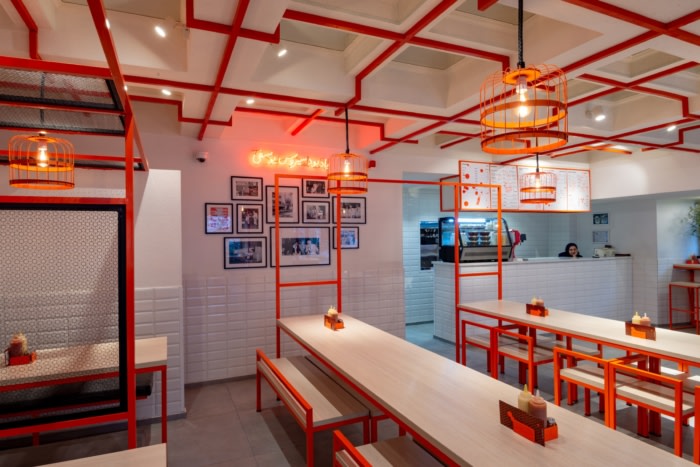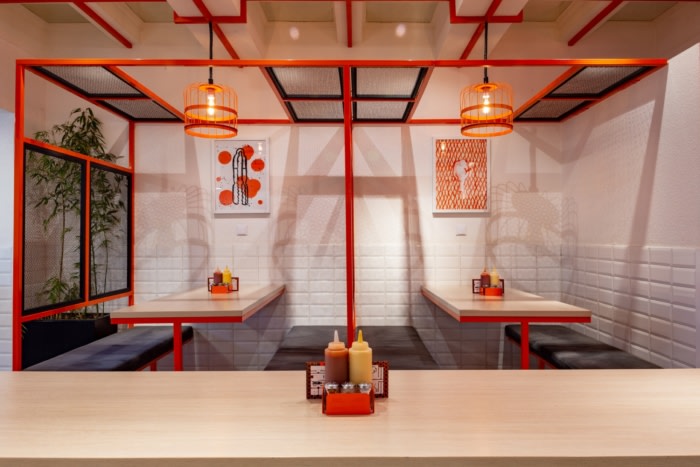Kabooky Restaurant
Yousefi Architects used an intense orange ribbon, neon signage and light fixtures throughout Kabooky Restaurant to create a cohesive, branded design for the Tehran establishment.
An Iranian inspired adaption of the first KFC franchise in Iran and the Middle East.
In 1978 Colonel Sanders personally made his first trip to Tehran for its opening ceremony, however after Iran’s revolution, it all quickly ended with between Kentucky Fried Chicken and the owner through political sanctions.
Atta Yousefi of Yousefi Architects believes that political sanctions have indirectly forced Iranians to adapt western and global culture, maintaining the essence of the local architecture, tastes and culture. Kabooky, is a reflection of this.
The seating arrangement is in a perfect alignment with the reflection of the original ceiling geometry and revealing existing floor beams. The clean precision is also carried through the orange metal cartesian seating and table design.
Experimenting with DIY material such as chicken wire was rotated on one another to form light privacy screens between seating banquette with interesting dotted Islamic geometry.
Aluminum light weight bird-like cage chandeliers where prototyped for the new lighting between the highlighted cross sections of the grid like formation ceiling.
The restaurant is situated on Tajrish Square, close to the Shah’s Saad Abad Palace and Tajrish Bazaar, so the architects had to ensure the venue could accommodate as much seating as possible.
Kabooky will be followed by a Second and Third Site in the chain, planned to open in Pasdaran and Beheshti Street.
Design: Yousefi Architects
Design Team: Atta Yousefi, Farhad Iranzadeh, Oscar Saadati
Photography: Nazanin Peykarara









