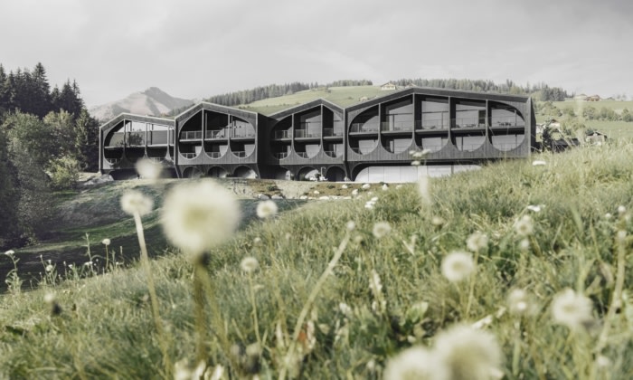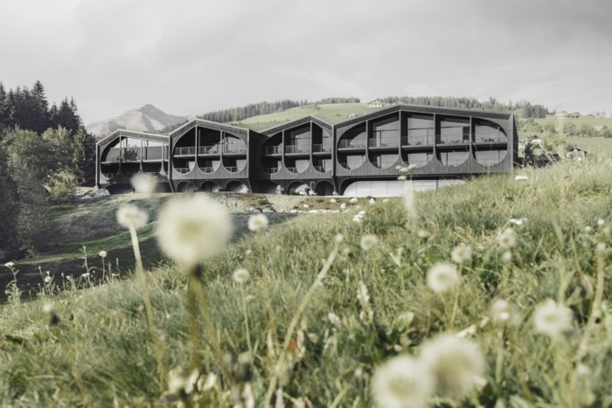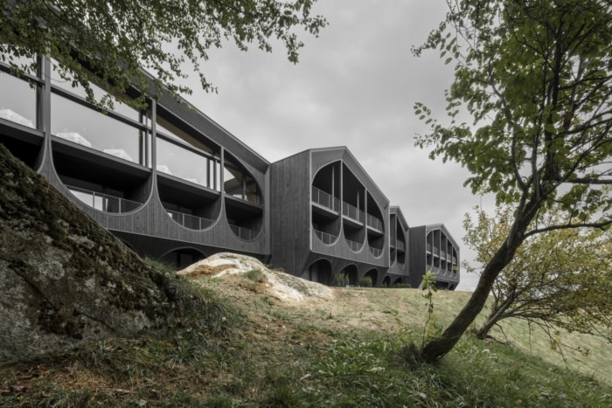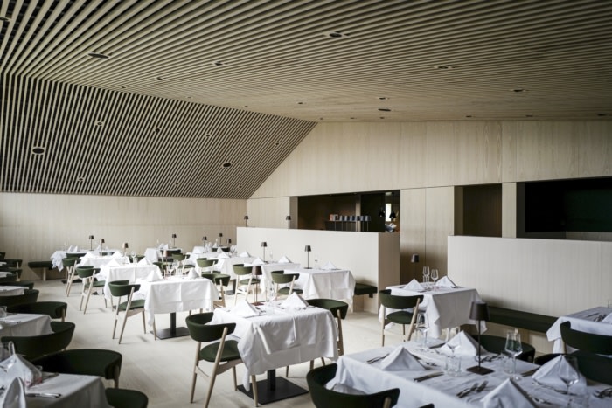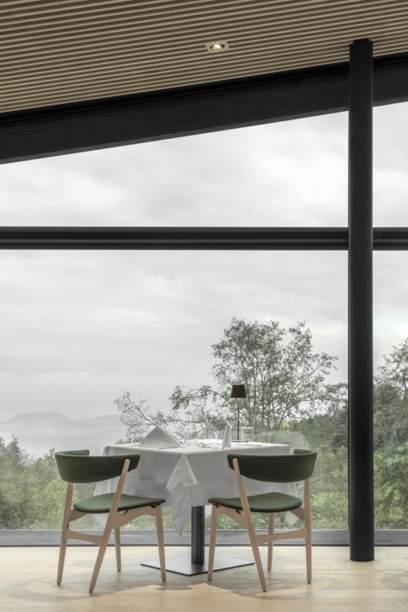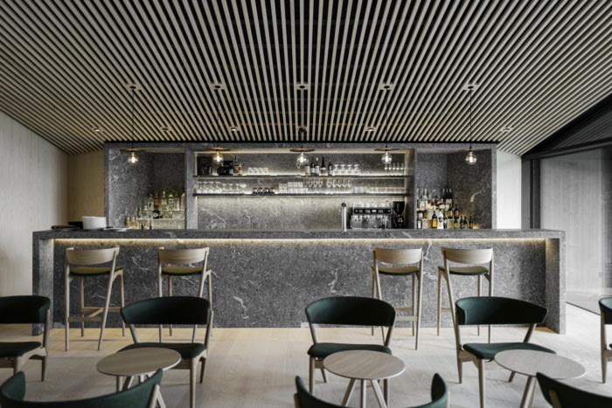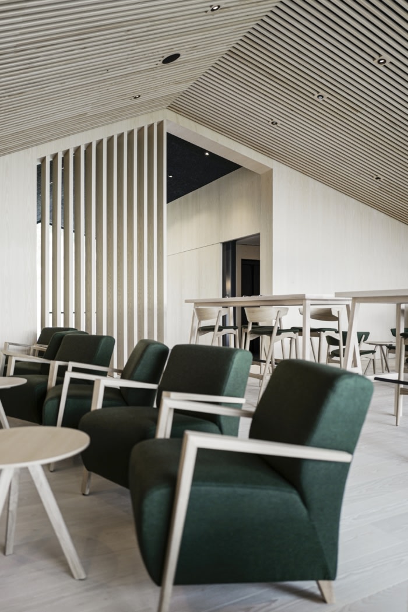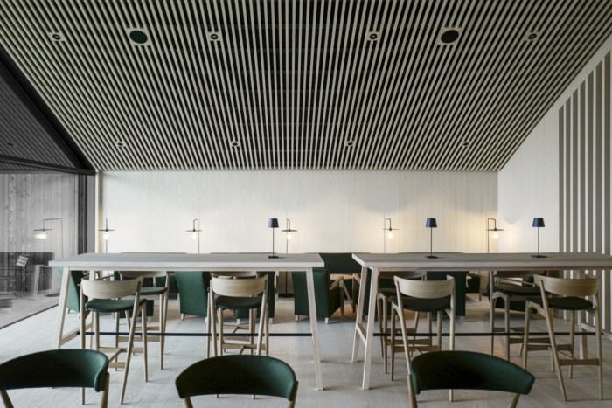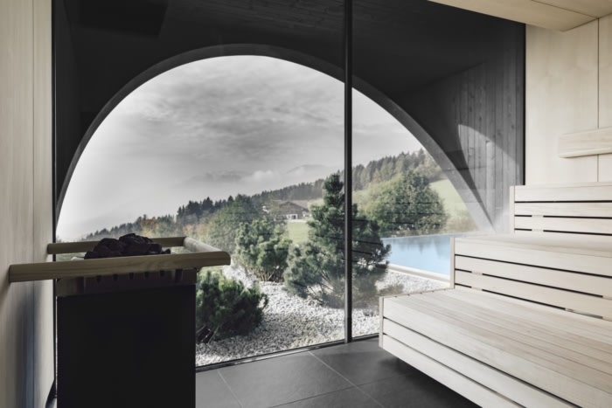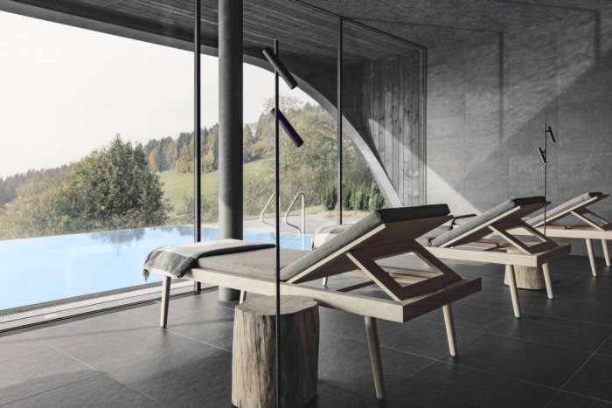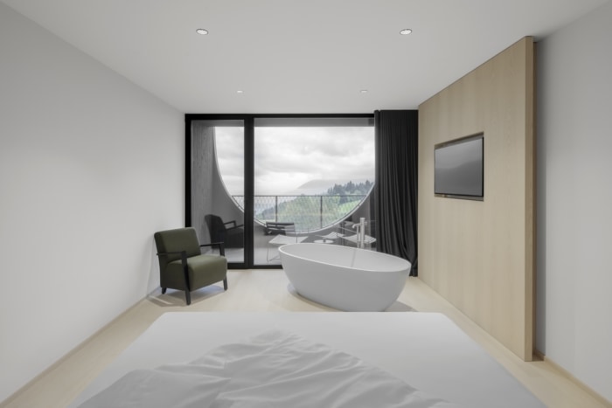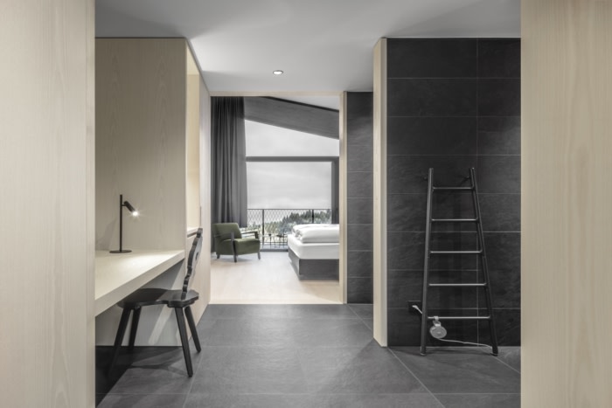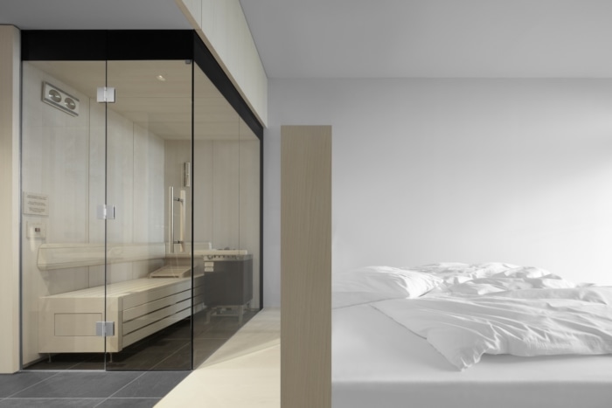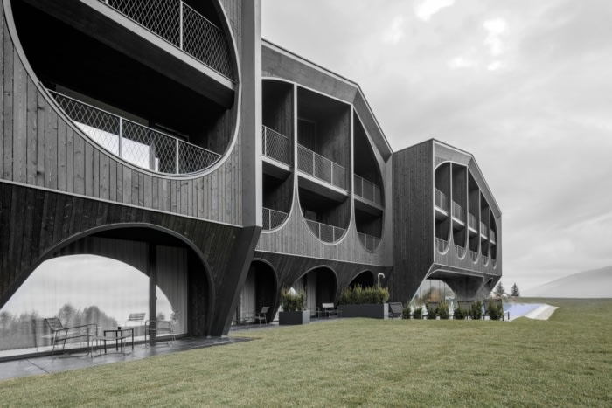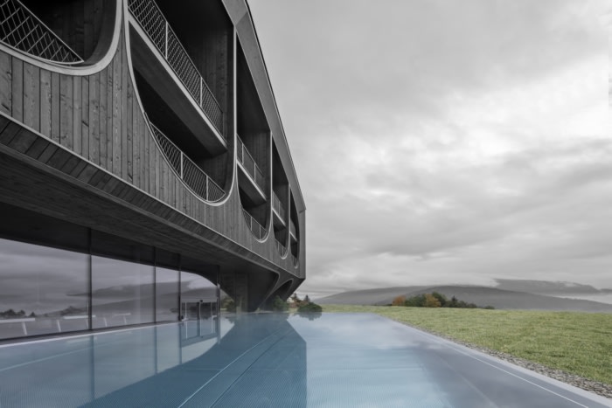Hotel Milla Montis
Peter Pichler Architecture designed the Hotel Milla Montis with a structure that is fragmented into four volumes to break down the scale of the building, while at the same time respecting the surroundings of South Tyrol, Italy.
Peter Pichler Architecture won an invited competition in 2019 to design a new hotel in northern Italy. The new Hotel Milla Montis was inaugurated in October 2020.
The hotel is located in Maranza, in the Italian region of South Tyrol. Meadows and fields surround the well-shaped mountain of the small Alpine village, just above Puster Valley, a tourist destination well known for its marvelous hiking routes.
The project location is characterized by its unique scenery and impressive panoramic views of the Dolomites Mountains.
The composition is inspired by the vernacular architecture of the region and the classic wooden barn reinventing a contemporary reinterpretation of this typology.
The curved shape of the exoskeleton façade is inspired by the pitchfork used by local farmers. Maranza is a small village in South Tyrol with a significate agricultural background.
The interiors are simple and functional, a timeless Alpine style. Ashwood is combined with typical green loden textiles, adding a dash of color giving continuity to the natural palette of the surrounding landscape.
Wood is the main protagonist of the project, both outside and inside, creating contrast with the exterior blackened wood and the interior lightwood.
Design: Peter Pichler Architecture
Design Team: Peter Pichler, Silvana Ordinas, Cem Ozbasaran, Giovanni Paterlini, Marco Caprani, Alessandro Altamura, Simona Alù
Photography: Gustav Willeit, Daniel Zangerl, Jörgen Camrath

