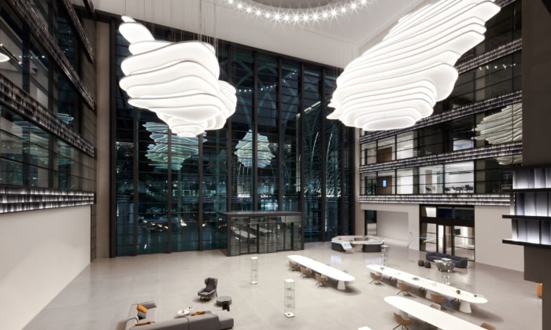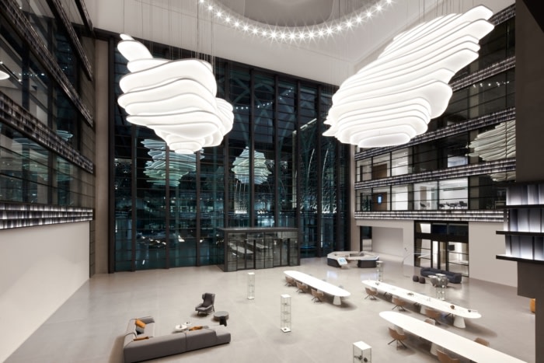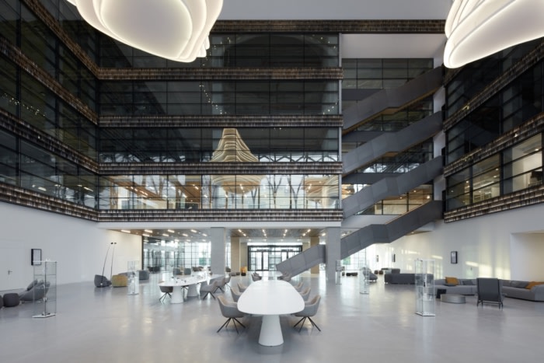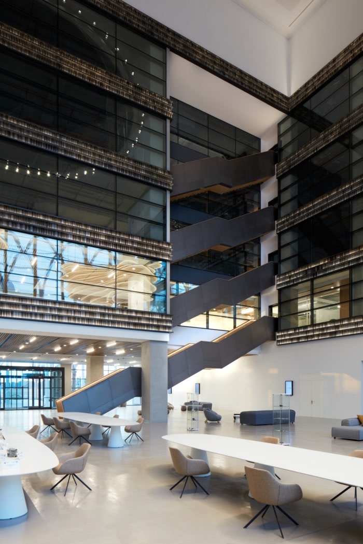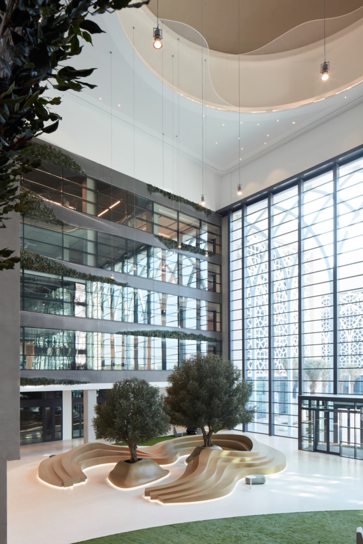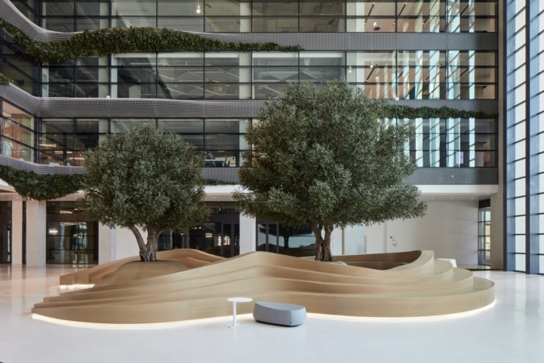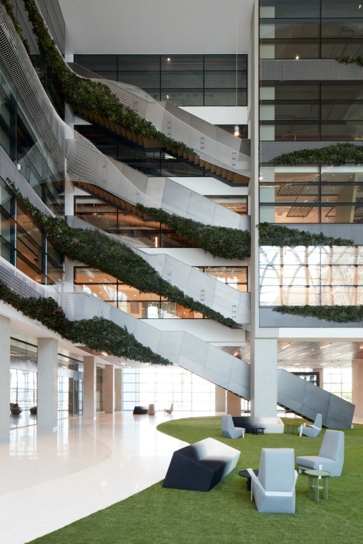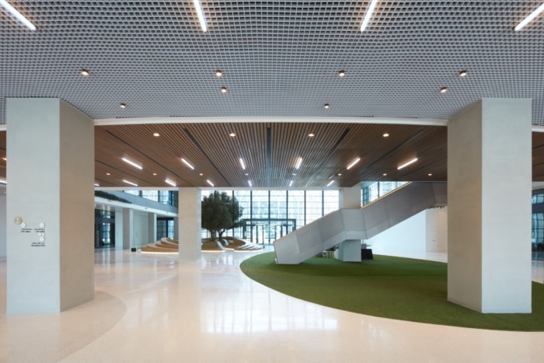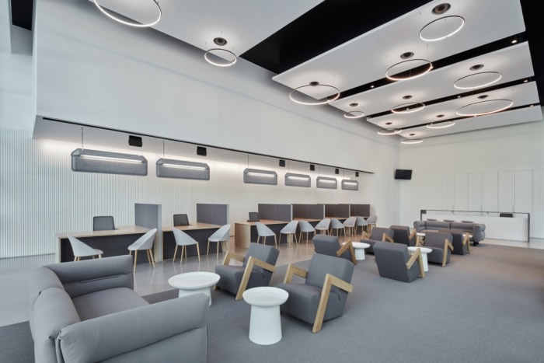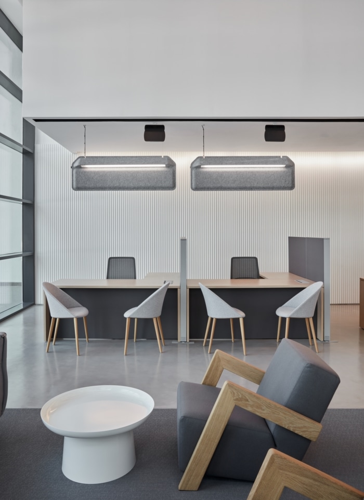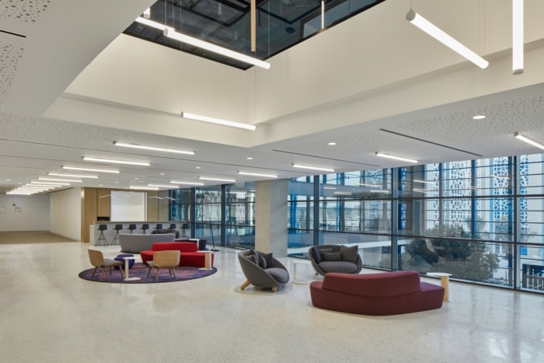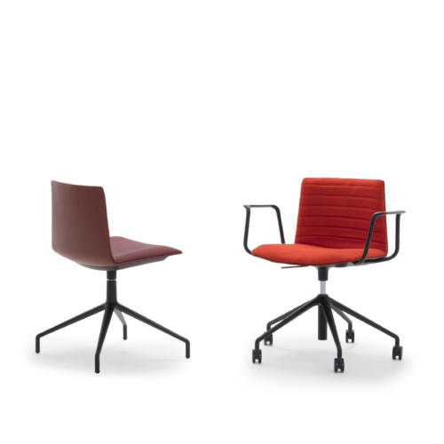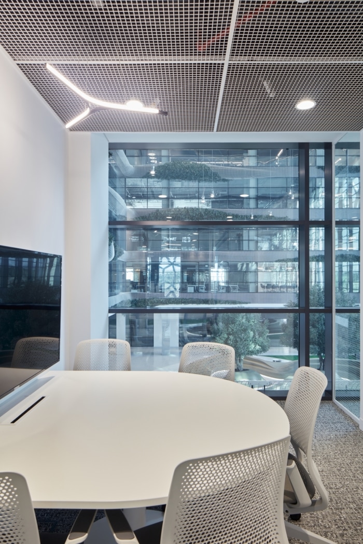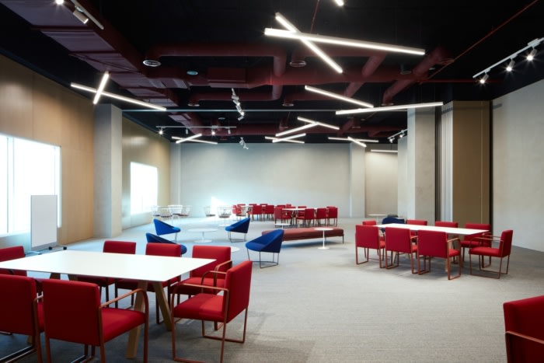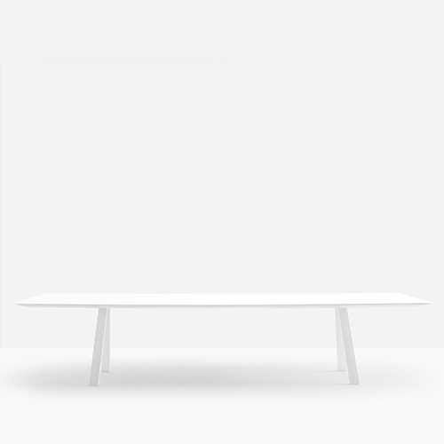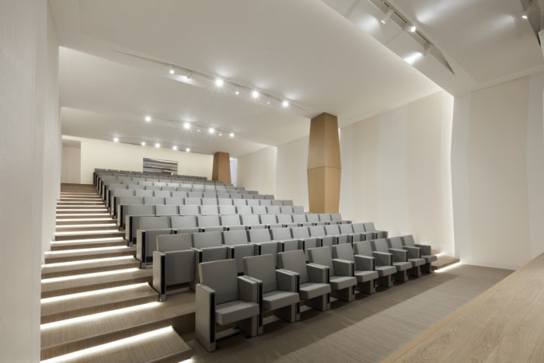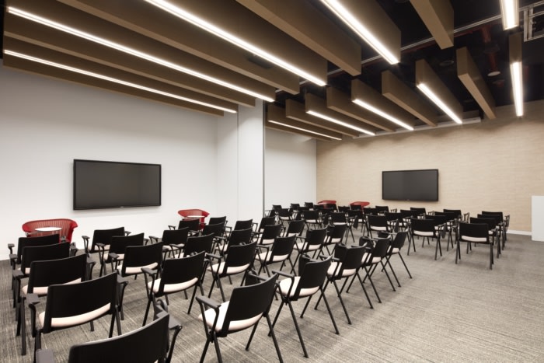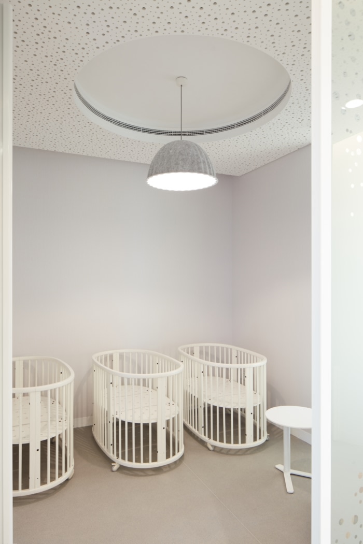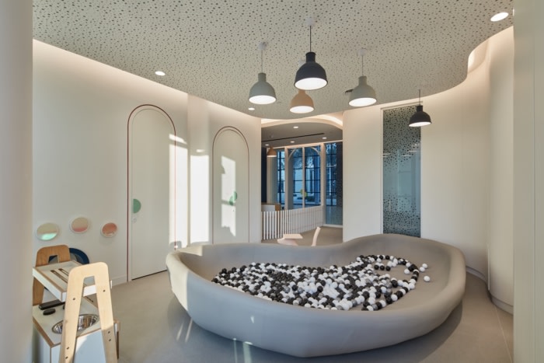AUS Enterprises Research, Technology and Innovation Park Amenity Spaces
Roar designed the AUS Enterprises Research, Technology and Innovation Park Amenity Spaces with dynamic work and collaboration spaces.
When approached by AUS Enterprises, an organisation that connects companies with academic research from the American University of Sharjah, the brief given to Roar was to create a large commercial space on the AUS campus in Sharjah – A one a of a kind, Research Technology and Innovation Park. The complex consisting of two large atriums, several leasable offices for startups, incubators, anchor offices for blue-chip tenants as well as the AUS RTI HQ offices, spans over 26,700sqm. The building had a very specific goal – to encourage collaboration between academia and industry to produce thriving new companies.
The space called for majority of the area to be dedicated to co-working spaces for AUS students and faculty working on entrepreneurial ideas which included maker-spaces, exhibition spaces and an auditorium along with ancillary spaces like meeting rooms, seminar & multipurpose halls, gymnasium and creche.
The design narrative was inspired by the falaj irrigation system, which was used in Sharjah 5,000 years ago by Bronze Age settlers. The falaj system gave life to communities, allowing them to grow crops in the desert. The principle – applying a ground-breaking technology to solve real world problems – was the central mission of AUS Enterprises. The interior design brings this story to life in multiple ways. It is baked into the core of the building in that it inspires the circulation and space planning.
Design: Roar
Design Team: Pallavi Dean
Photography: The Oculis Project

