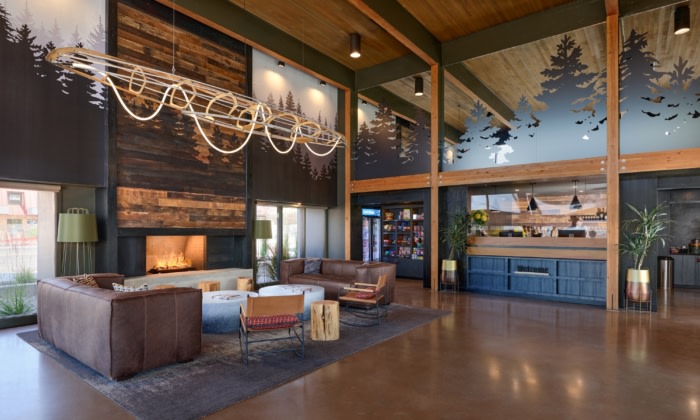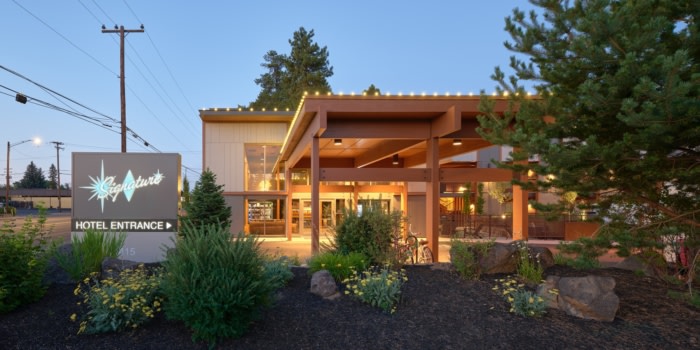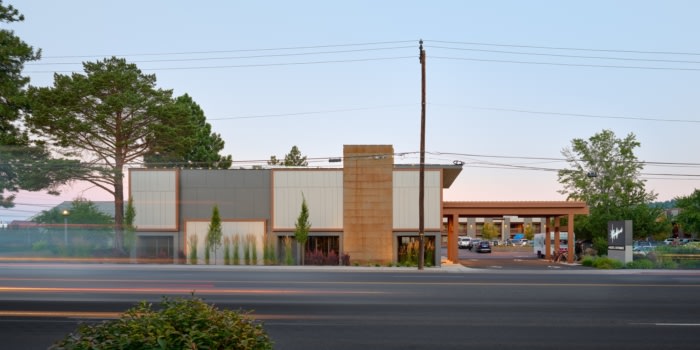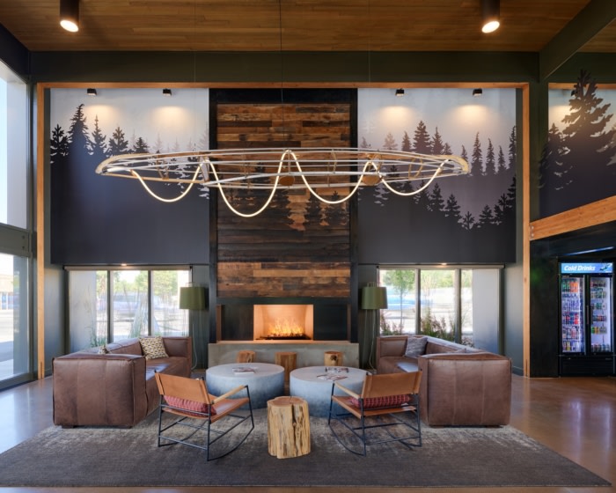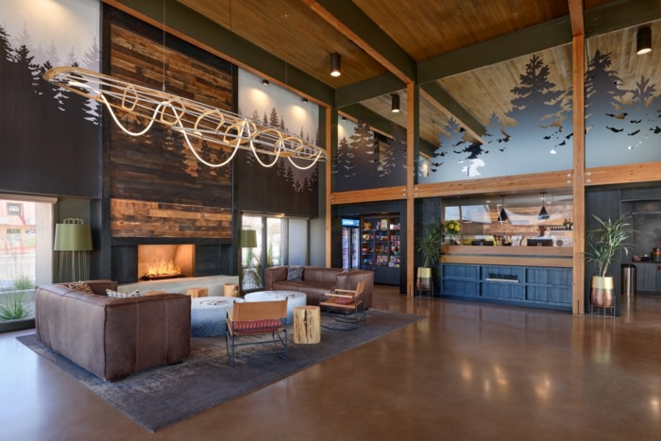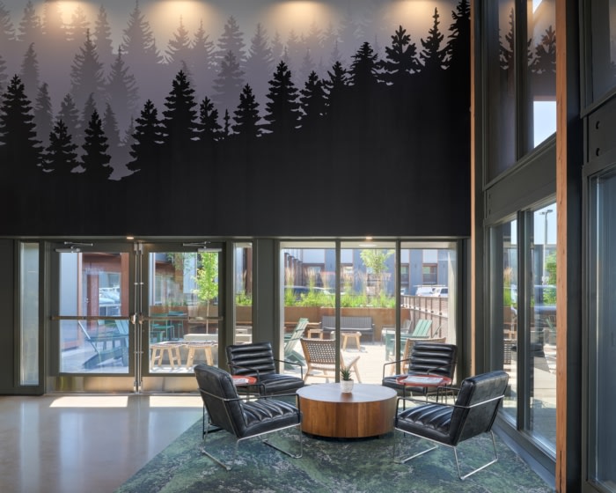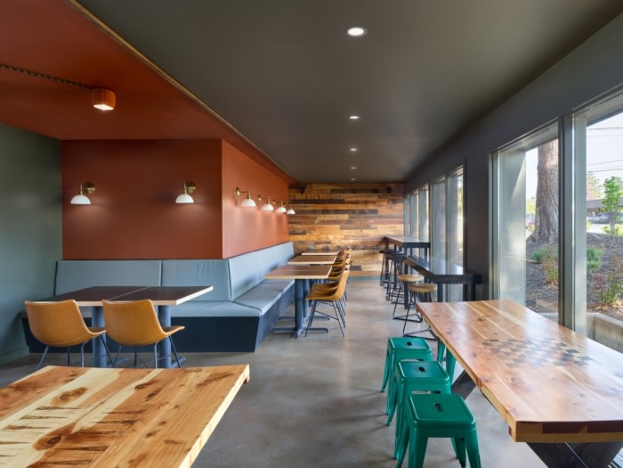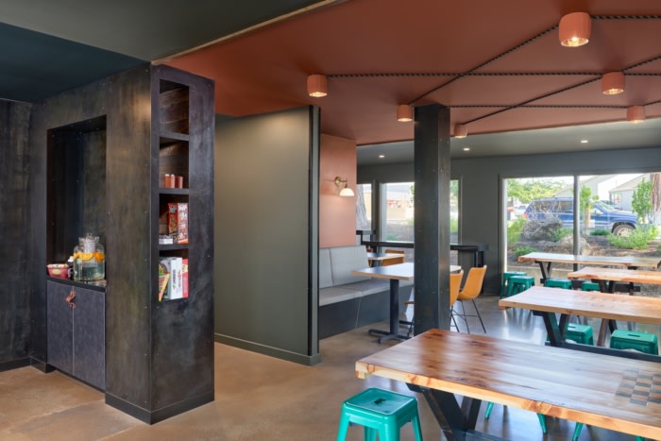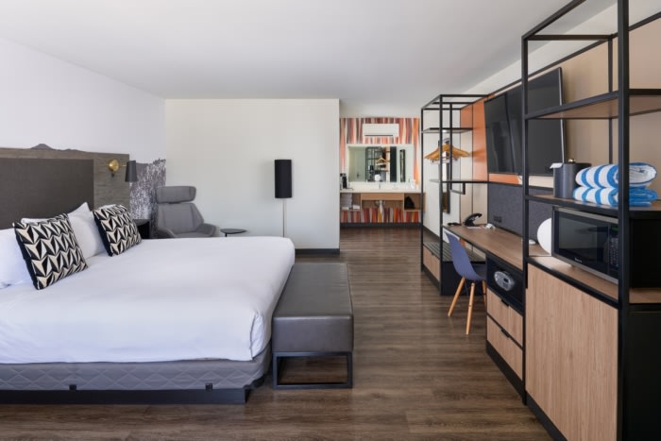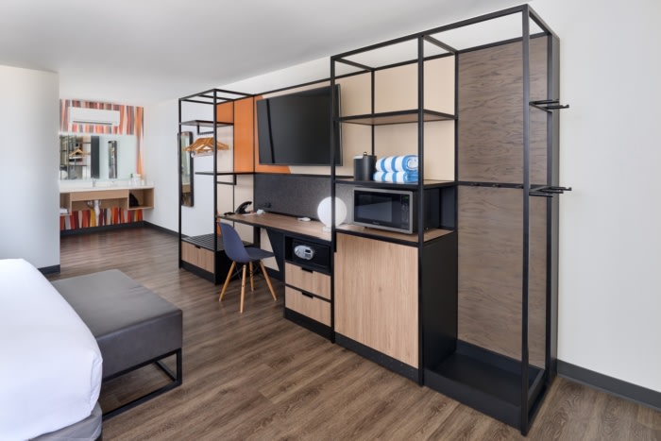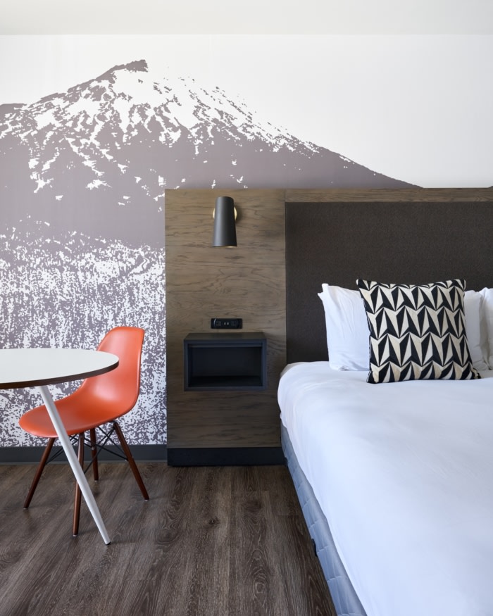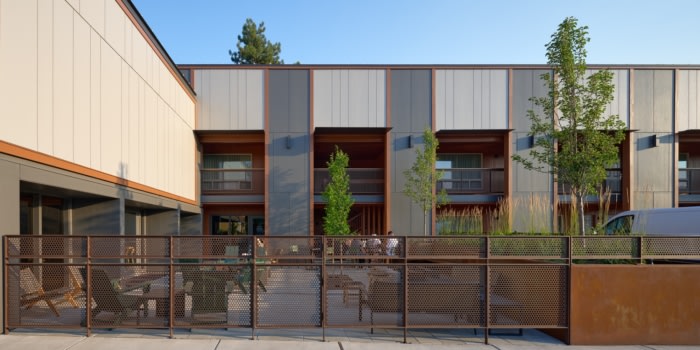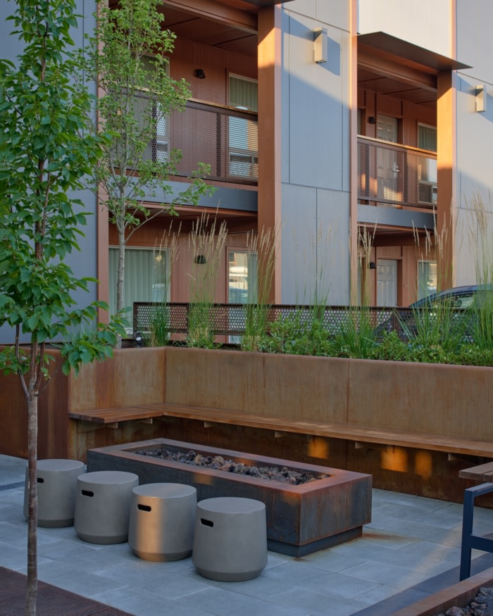Signature Inn Bend
Holst Architecture transformed an old, outdated motel into modern, fun, and relaxing space for guests staying at Signature Inn Bend.
Signature Inn Bend represents a significant transformation of a nondescript motel in Bend, a small city in the high desert of Central Oregon. The new ownership of the former Red Lion enlisted Holst to devise a phased renovation that infuses contemporary character into the primary facades, amenities and public spaces, and rooms.
At the entry, a series of cedar-framed, fiber cement-faced boxes and open apertures highlight the lobby from the street. A renovated porte-cochere and a shifted front door bring symmetry and balance to the main entrance. On the long facades facing the central parking lot, the redesign removes the existing mansard roof and adds a series of framed openings to add visual interest, as well as increased privacy and weather protection along the long open corridors.
The fully renovated lobby introduces visitors to a modern camp lodge aesthetic with raw, natural materials: wood, steel, and concrete. A forest graphic wraps the room across the central fireplace’s wood accent wall and on the mirrors above the reception desk. Steel openings surround the entrances to the spaces off the lobby. The kayak frame suspended from the ceiling was an Etsy find turned into a seventeen-foot long custom light feature. The lobby also features eight beer taps.
The breakfast lounge is a new multifunctional space used mornings and evenings, created from joining smaller rooms. Operational improvements include a larger food prep area with a more functional workflow and clear guest circulation through the breakfast stations, which can be hidden during the rest of the day. Signature Inn brand requirements call for games and a record player; our team responded with picnic-style tables with integrated games and built-in record storage.
A new outdoor patio incorporates fire pits and a range of built-in and moveable seating for year-round use. New site-built double doors create a commodious connection from the breakfast lounge. On the building’s north side, former underutilized conference rooms will become ski-related retail.
The renovated guestrooms feature graphic geometric patterns on new casework and photographic images applied to the headboard wall. The casework was designed around the existing electrical locations. Added soundproofing improves acoustic privacy between rooms.
During the course of the project, the team discovered several unexpected structural deficiencies. The existing building was missing some important structural elements and had very shallow footings. Additionally, the columns nearest to the pool had settled. A new stem wall on the exterior and new footings in the lobby restore the building’s structural integrity. Energy efficiency enhancements include the replacement of fourteen PTAC mechanical units with mini-split units and fully LED interior and exterior lighting.
Signature Inn Bend was the first project to go through Bend Design Review in a new zoning overlay district. Since opening in fall 2019, the project has been a catalyst for the neighborhood, spurring additional improvements along the Third Street corridor.
Design: Holst Architecture
Photography: Alan Brandt

