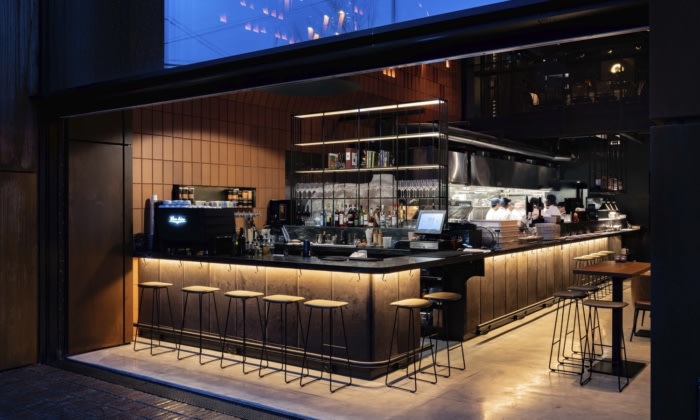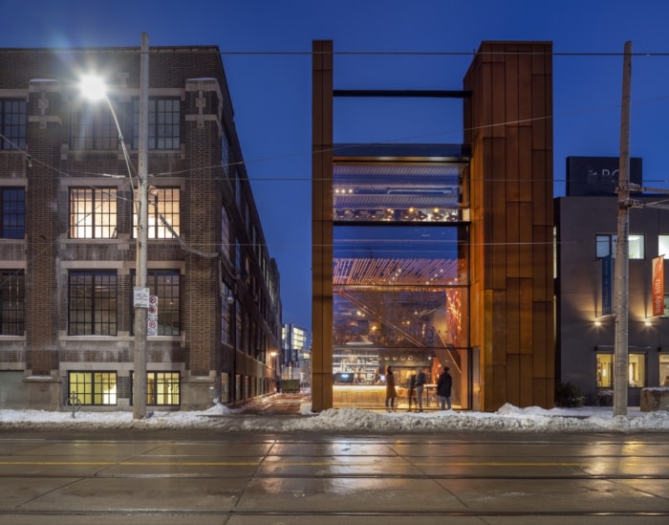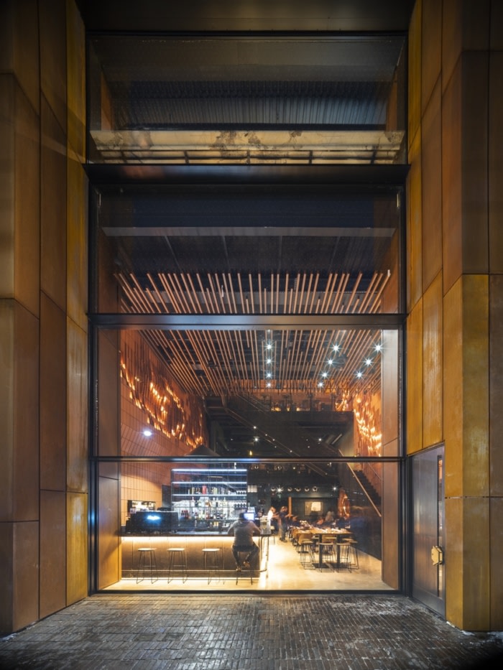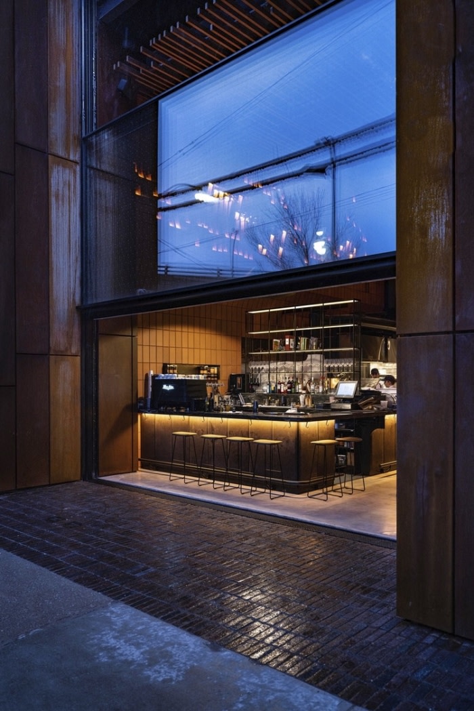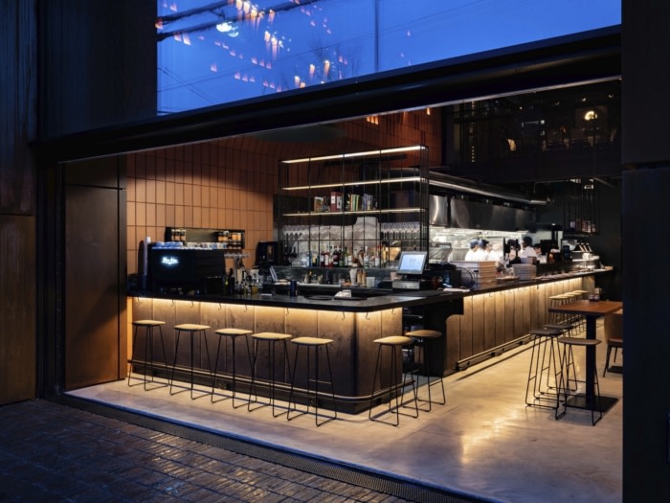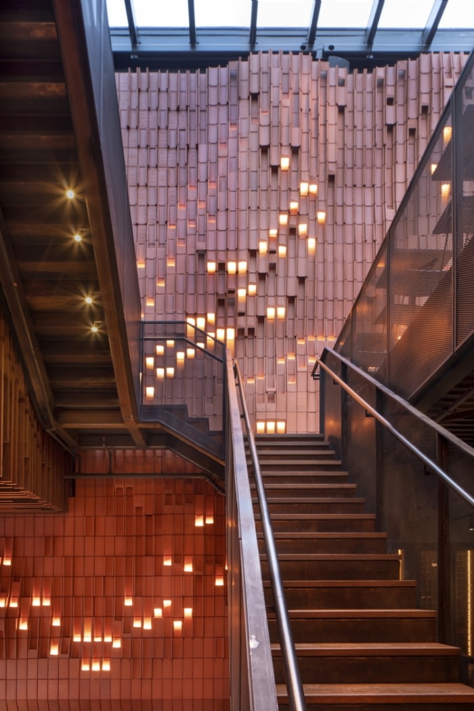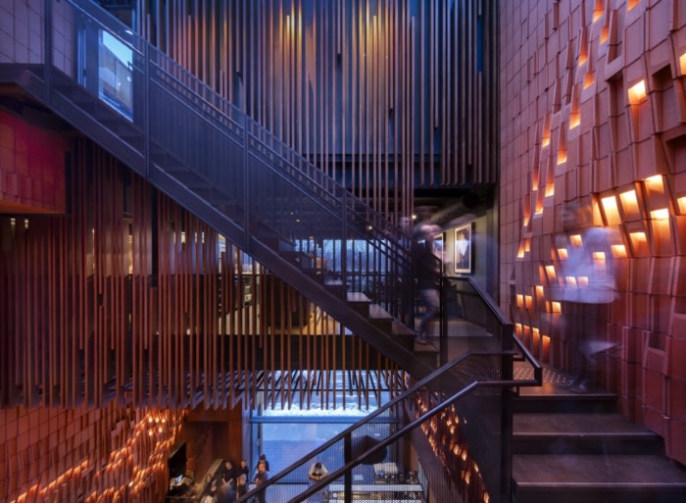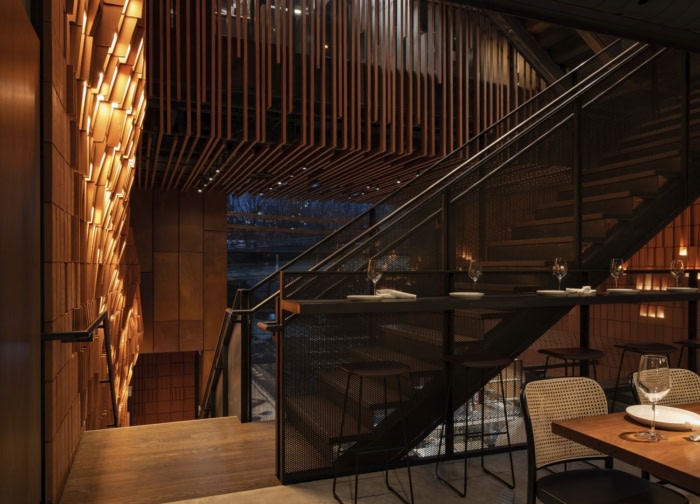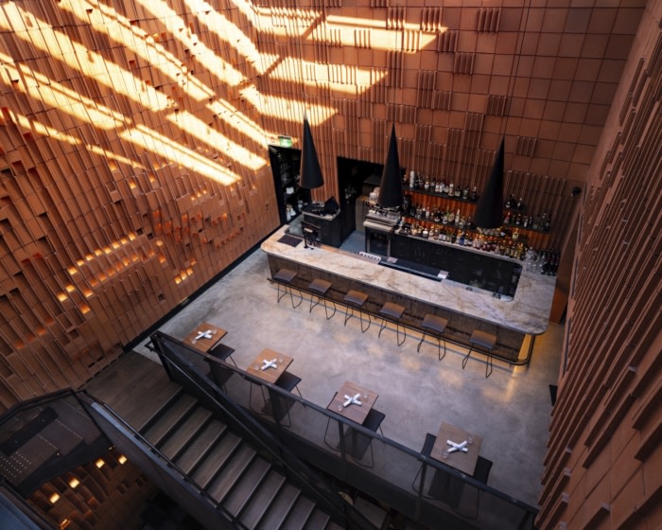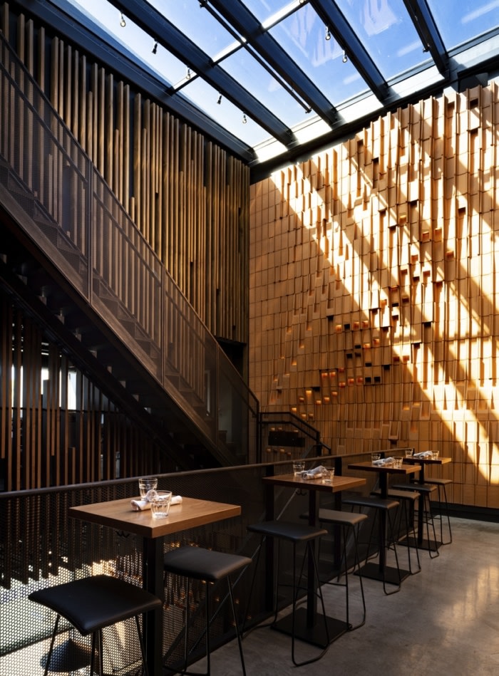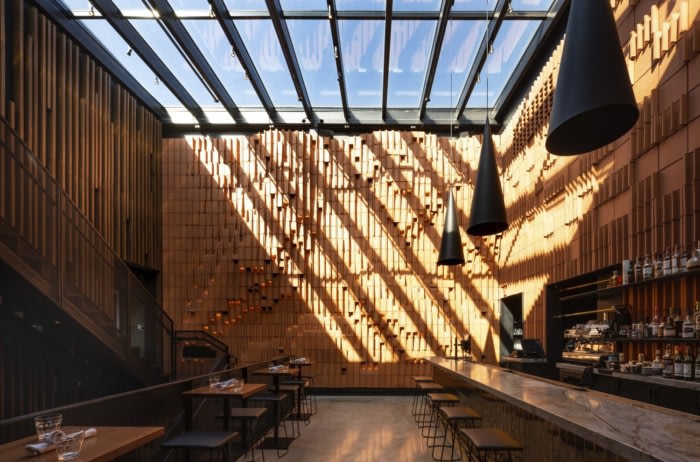Gusto 501 Restaurant
PARTISANS was tasked with the responsibility to create an unprecedented bar and restaurant experience that is sculptural, experimental, and highly functional at Gusto 501 Restaurant.
Gusto 501 is the latest restaurant by acclaimed restaurateur Janet Zuccarini located in downtown Toronto.
Taking inspiration from the industrial neighborhood and the footprint of the previous car garage, PARTISANS designed a striking contemporary landmark for the trendy neighborhood. The facade is a massive wall of glass that hyperglides to open and create natural ventilation for the restaurant, which is framed by two walls made of terracotta and steel. Inspired by Zuccarini’s Italian background, PARTISANS worked with terracotta to make a major statement for the interior’s aesthetics. Using complex software models, PARTISANS cut the brick in angles of six variants creating a unique undulating, corbeled effect, in which lighting is carefully placed throughout. PARTISANS worked closely with a mason to carefully place these different block types and in coordinating the details of the integrated lights and electrical conduit, that give Gusto 501 the unique back-lit undulating walls. Natural light from the glass roof 50-feet above creates a lively play of shadows on the textured walls, and at night, LEDs embedded within the blocks provide atmospheric illumination.
The confined lot space of only 30 by 60 feet offered the studio a challenge to go against the status-quo of restaurant design, by building up. PARTISANS created five distinct dining spaces across four floors with new experiences, different sightlines, and culinary programs. The 280-seat restaurant delivers a variety of experiences across the floors: the ground level features a sidewalk terrace and main dining room with its open pizza oven, woodfired grill, and take-out window; while the mezzanine features a wine bar—partially veiled by dark metal mesh screens—overlooking the dining room below; the second level is a light-flooded cocktail bar with a bridge to the “Attico”—a private chef’s tasting room with a dedicated kitchen; and above it all is a roof terrace where guests can enjoy beverages and light snacks as well as west-facing views of Toronto’s iconic CN Tower and the city’s skyline.
Design: PARTISANS
Photography: Nic Lehoux, Jonathan Friedman

