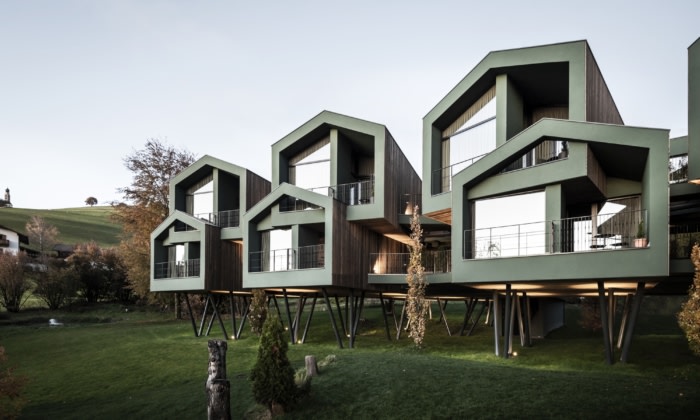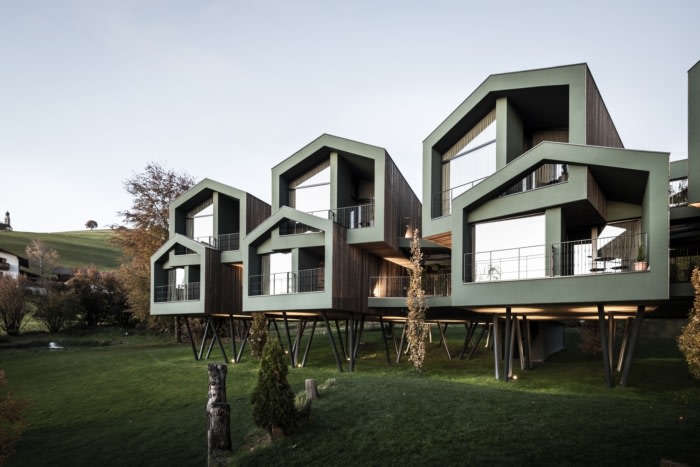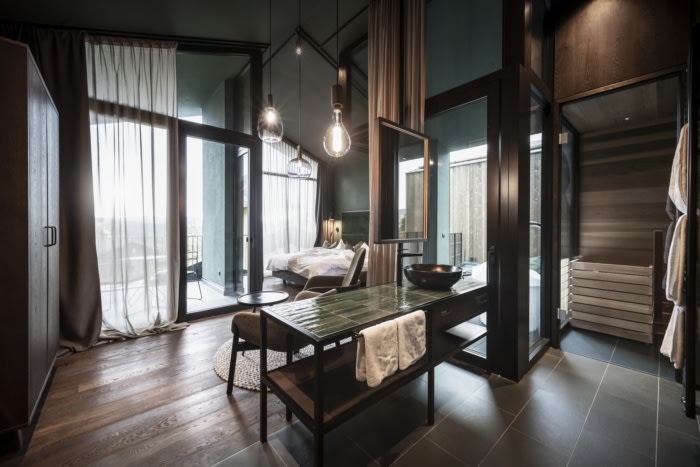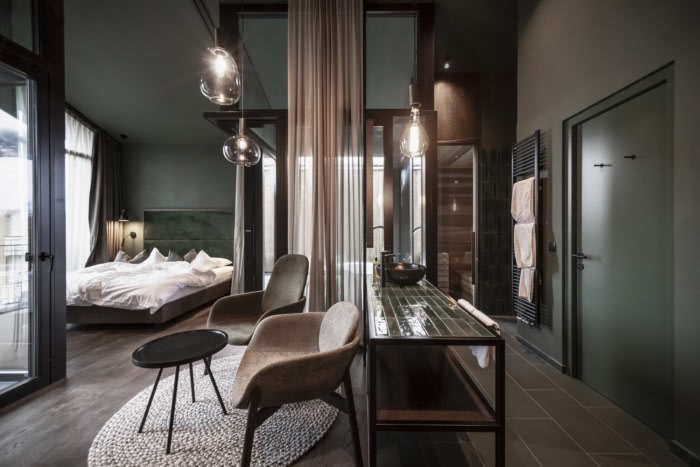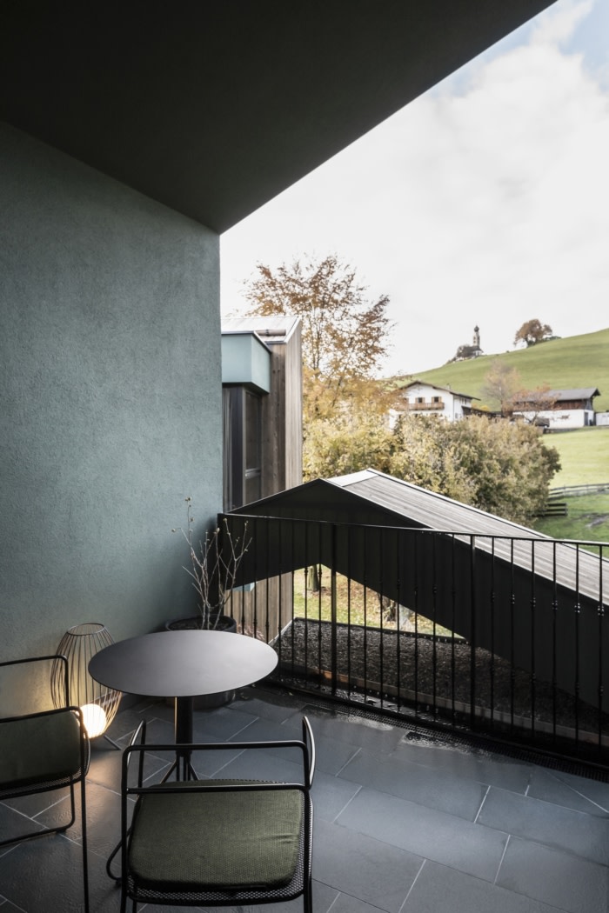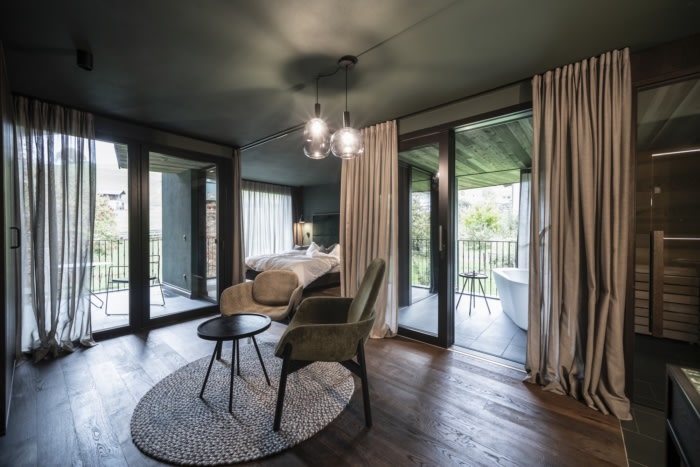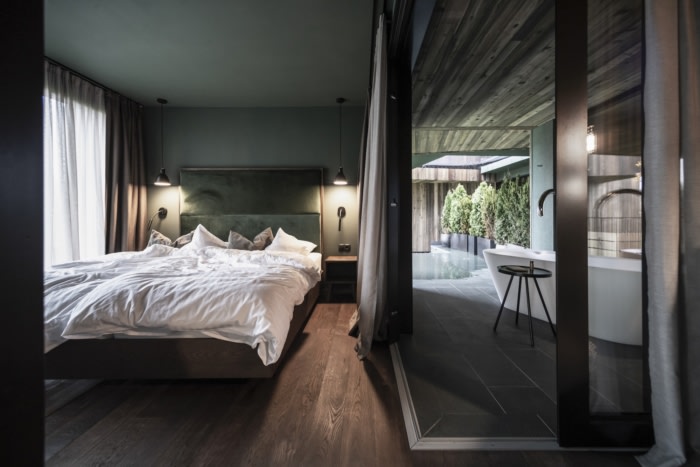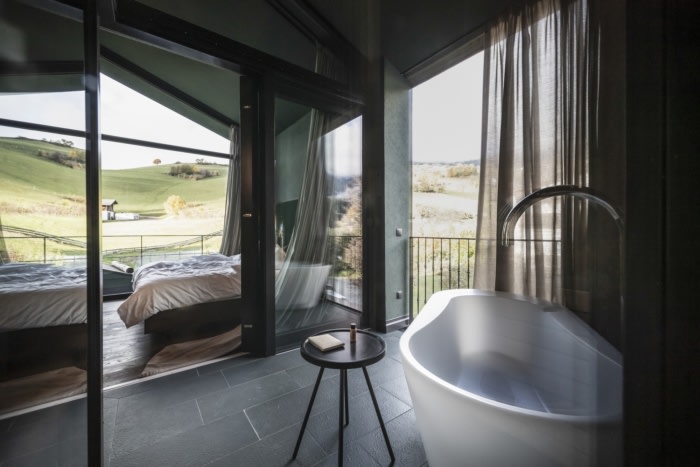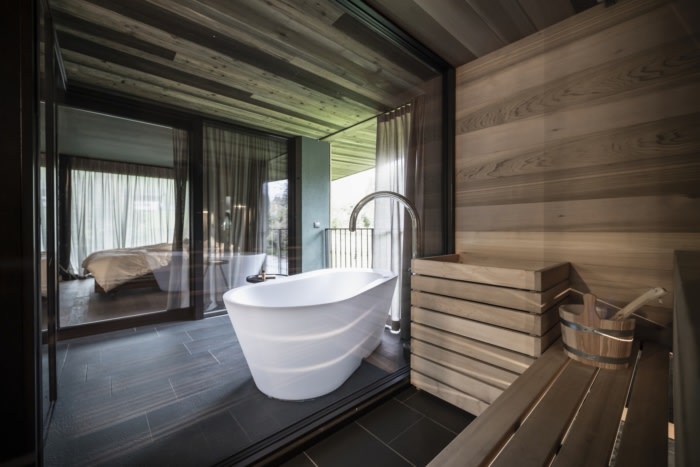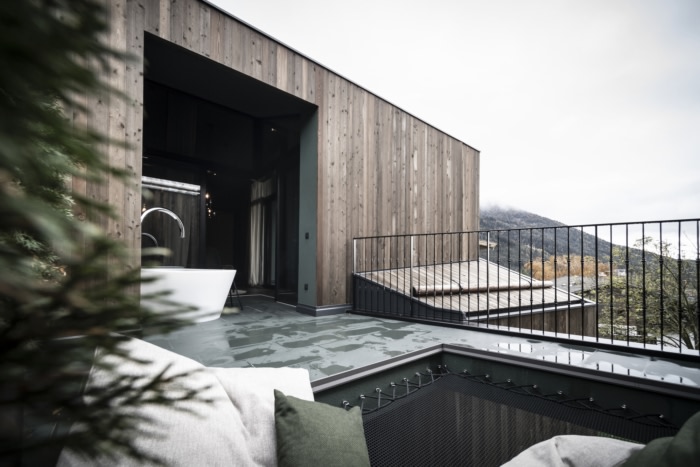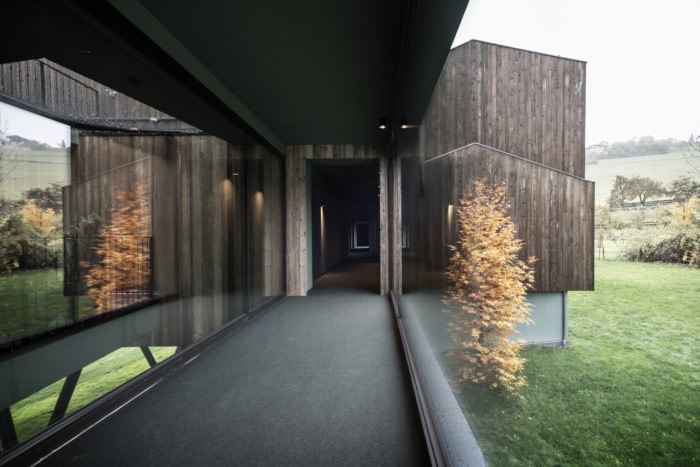Parc Hotel Florian – Floris Suites
As part of a special hospitality project, noa* network of architecture has incorporated features in Parc Hotel Florian’s Floris Suites that will evoke memories, dreams and perhaps a touch of adventure in every guest visiting the Italian resort.
For many years the cosy guest rooms of Parc Hotel Florian, situated at the foothills of the village of Siusi allo Sciliar, has been providing the perfect year-round holiday experience. A unique feature of this property is the magnificent park, where you are encouraged to linger among ancient trees, an idyllic pond and an outdoor pool. The complex has recently been expanded with ten brand new suites in a stand-alone building, which connects to the existing structure, providing both a sense of continuity and a fresh perspective with a distinctive architectural language.
Noa* architects were commissioned to enhance the design of the hotel, which meant confronting a complex building situation. On the one hand, the pride of the hotel – its unique grounds – had to be preserved in an optimal way. On the other hand, the immediate surroundings, with adjacent single-family residence, car park and the hotel itself, produced a building site that required a lot of tact and sensitivity: the perfect challenge for noa*.
At the outset, the idea was to separate the building with the new suites from the original site in order to leave the grounds untouched and occupy as little space as possible. A building at ground level would have resulted in the loss of sizeable portion of the grounds. But the idea was not just a row of rooms door to door, but an orderly grouping of intimate, self-contained tree houses elevated on three-meter high supports, leaving the grounds fully accessible underneath. At the same time, there was a growing desire not only to accommodate guests in the new suites in the park, but to allow them to be a part of it.During the design process the park became the central theme of the architecture, thoroughly embedding the building within the nature, as if it had always been there.
The intellectual concept of tree houses began to take shape: at the end of the connecting walkway that forms the backbone of the new development is the story structure containing the suites, with five rooms on each floor, all of which have views over the park. In order to make the architectural complex even more dynamic, the rooms are located above each other at a slight angle, creating the impression of a natural, grown structure while preserving the views. Guests have the sensation of being ensconced in their own little house. Despite this architectural openness, the appearance of the whole building is preserved, as it nestles into the park landscape. This is anchored by a pre-grey wooden façade, which confers a degree of uniform tranquillity to the unique cluster of tree houses.
The new “Floris Green Suites” are no less spectacular inside than they are outside. The conventional living, bedroom and bathroom areas have been reimagined in an unusual way. The central living area opens out onto a sheltered balcony overlooking the magnificent mountain scenery, a benefit also afforded by the glass bedroom. Everything is confluent: Rooms, functionality, exterior and interior.
Design: noa* network of architecture
Photography: Alex Filz

