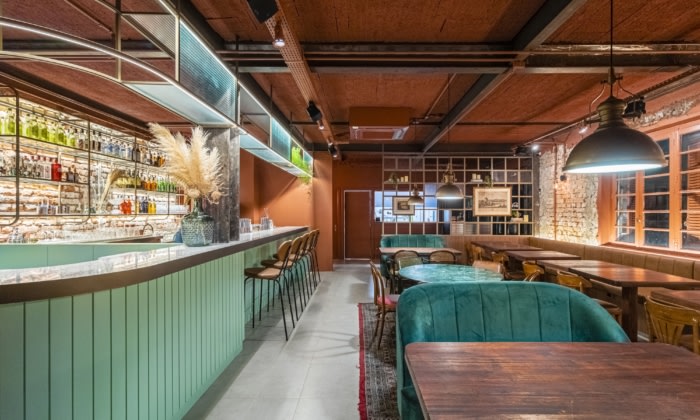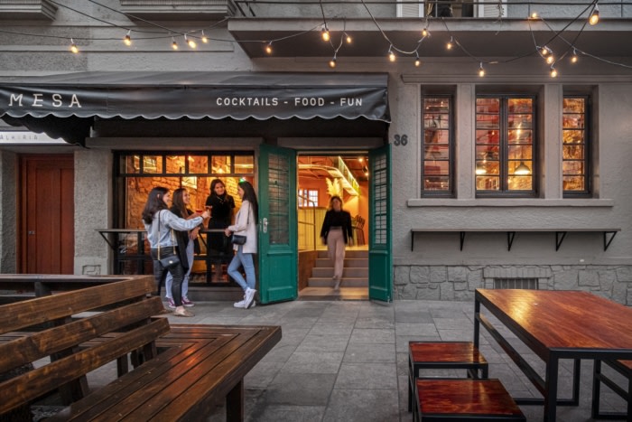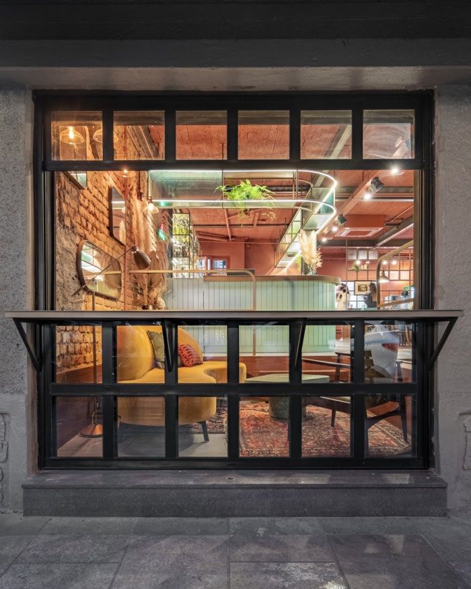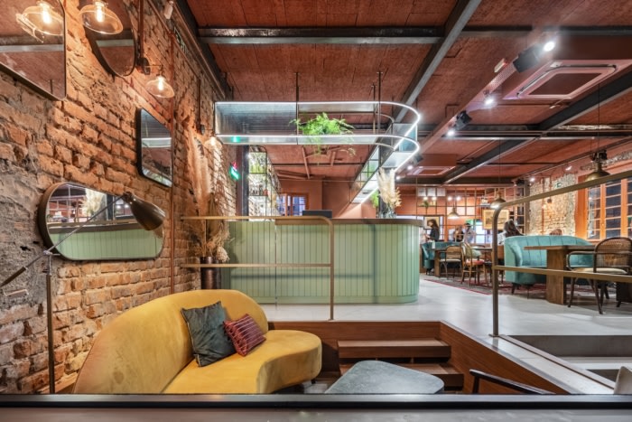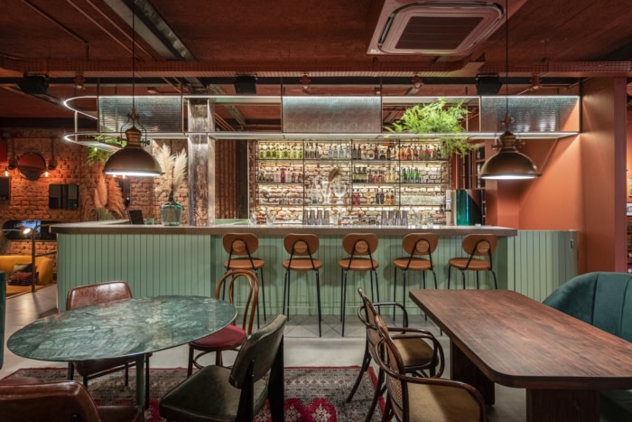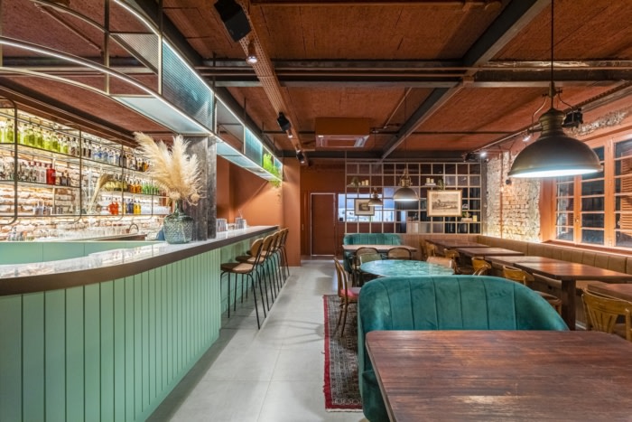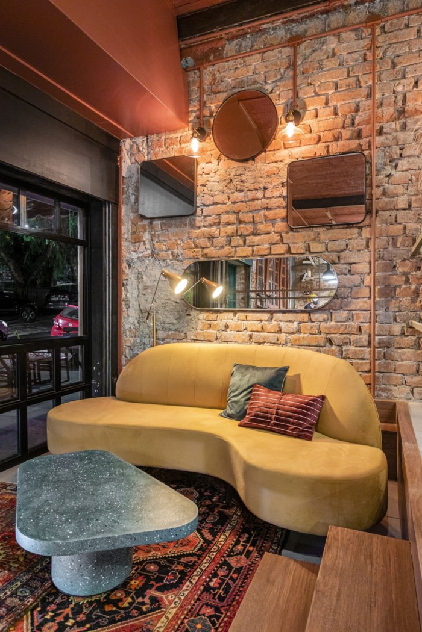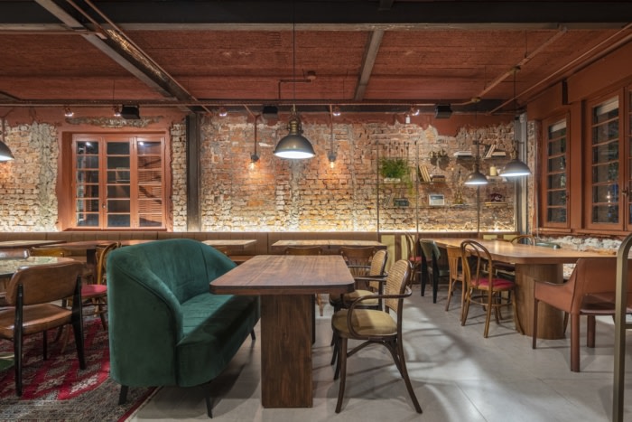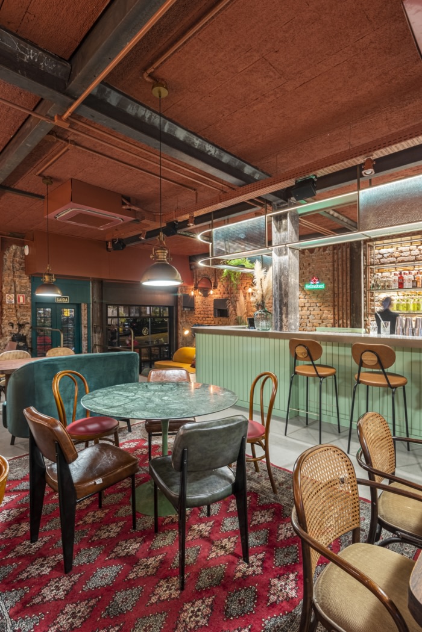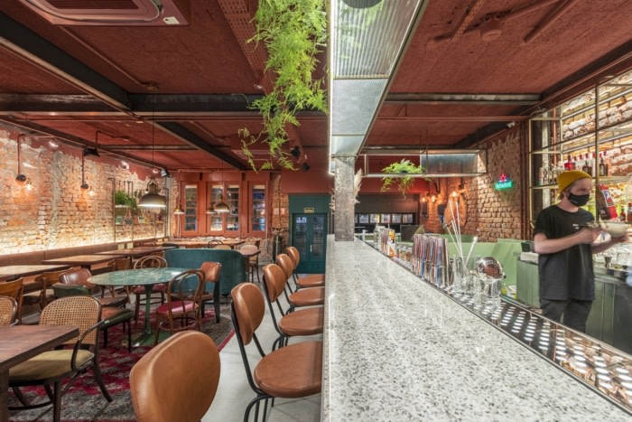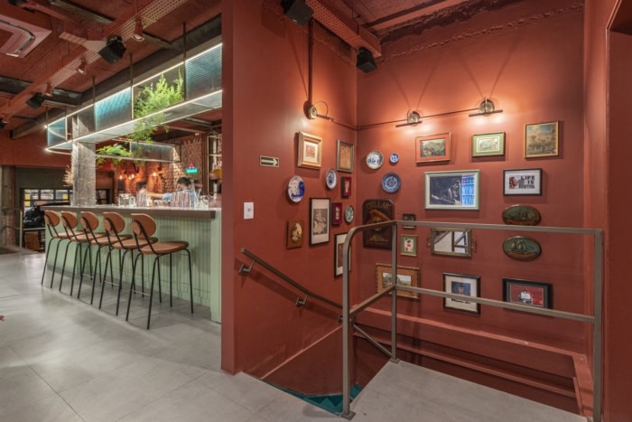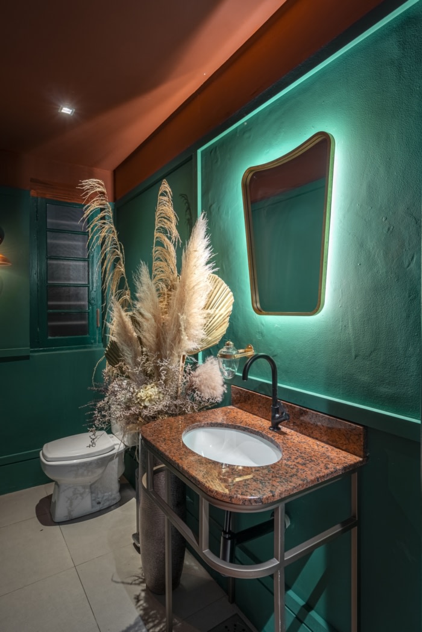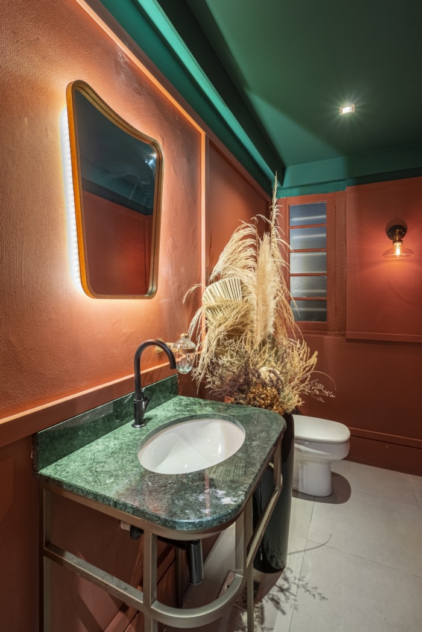MESA Bar and Restaurant
Laura Mottin Arquitetura designed MESA Bar and Restaurant with the purpose of receiving people and transmitting them to the “soul of the house”, as if they were all family and friends.
Located in an old building in Porto Alegre, Brazil, we were inspired by it to give birth to the restaurant project. The intention was to create an environment with a lot of personality, uniting the Vintage and the industrial with a composition of colors that resulted in an elegant and cozy atmosphere.
Considering the historical context of the property, we opted for a design approach that would interfere as little as possible with its existing characteristics, but without giving up the functionality necessary for the restaurant. The façade that no longer had one of the original windows was given a new aluminum frame, which refers to the old iron windows, so that when opened, it guarantees a greater connection between the internal and external area that has tables on the sidewalk.
Inside, the purpose of transmitting the “soul of the house” appears in several project stages. The removal of the plaster from the walls, to leave the original bricks in sight, resulted in the rescue of the essence of the very house that houses the restaurant. In search of the desired feeling of comfort for the project, we arrived at a palette of colors not obvious, combining the terracotta of the bricks to different tones green. One of the strong points of the bar is the use of hot and indirect lighting at various points, which also contributed to a welcoming environment.
For a more personalized result, we designed all the internal furniture, from the carpentry, the details in aged gold tone locksmith’s shop that composes with the glasses of different treatments and some of the loose furniture, such as sofas and tables, to the smallest decoration details.
Right at the entrance, where there was a small unevenness, we expanded and took advantage of it in order to create an environment that would rescue something that was common in old houses: the rooms at different levels. In the context of the bar, this area serves as a “lounge” for a more informal experience, like snacking and drinking. The space stands out for having items that were specially designed for it: mirrors with different shapes and sizes, the suede sofa in mustard color, chosen to contrast and a center table in green Granilite, ensuring the air of exception that the area has.
The mood is provided by the composition of the decoration. The proposal was that each owner would bring a little of his or her affective memories, taking some items from his or her family’s personal collection to compose the ambiance of the restaurant, such as carpets, decorative objects, paintings, even old golf clubs that have been part of each one’s history, mixed with some items mined in antique shops.
Finally, on the walls of the stairs we created another composition with paintings, which also remits the memory of the owners and follows the path of those who go to the downstairs bathrooms, which match the aesthetic parameters found in the rest of the project.
Design: Laura Mottin Arquitetura
Design Team: Laura Mottin, Betina Gorniski, and Emily Gonçalves
Photography: Gabriel Konrath

