Véda Amenity Space
Private Label International renovated and repositioned the amenity spaces at Véda which now includes an upgraded fitness center, spin room, yoga studio, and an upgraded aesthetic.
Located in Sherman Oaks with close proximity to Ventura Boulevard and the Sherman Oaks Galleria, Veda, previously known as the Grand, underwent a full repositioning and renovation. Originally built nearly 40 years ago, Veda was previously considered the height of luxury but had been severely neglected and not only was in need of an aesthetic revamping but an entire overhaul that improved the building infrastructure, reallocated the amenities and recreated the marketing path. With the need for not only updated amenities but a whole new type of offering, all the spaces were evaluated against the new targeted demographic and their needs and wants.
A long-standing staple of the apartment amenities offering, fitness centers have exponentially increased in popularity and importance for renters. The need for that amenity to be unique in design and innovative in function has only grown. New apartments place it at the top of the food chain in square footage, cost for build out and flexible offerings, and the approach for this renovation was no different.
This building posed quite a few challenges due to its age and condition. Having survived the Northridge earthquake in the 90s, the main portion of what was to be the new fitness area took a big brunt of the damage and flooring and ceiling finishes had to be strategic to address the issues and improve the quality of the space. All paths of travel had to be addressed and updated. The fitness component was also in an undersized and underused area separated from the other amenities without any specialized function or offering. The fitness center was relocated back to the area it was when Veda was originally imagined decades ago that put the fitness in a prominent and much larger location off the main lobby.
By expanding the overall square footage it allowed for multiple functions that includes a rock-climbing wall, a multi-level amphitheater space, a hospitality lounge and market with healthy vending and towel service. The multi-level amphitheater space is the most unique on property due to its flexibility in offering a spin room, yoga space, fitness on-demand and ability to be used as a theater for special events. The amphitheater was previously a racquetball court turned outdated theater and needed to be reimagined back into a fitness space that could be accessible, flexible and innovative.
Design: Private Label International
Photography: Brian Mannasmith at Neon Sun Photography

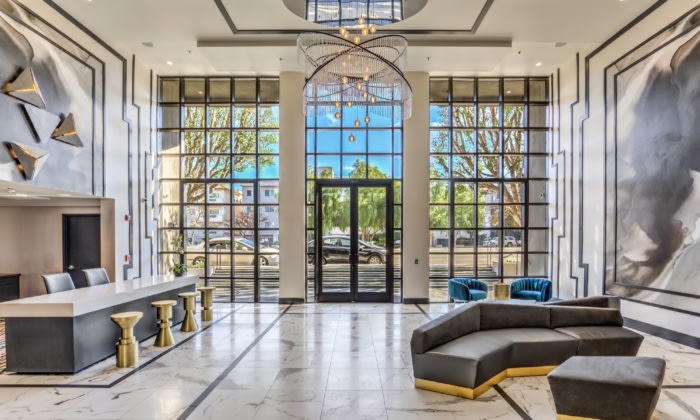
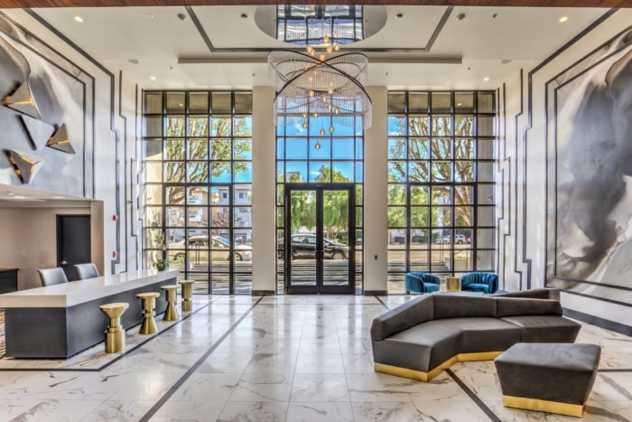
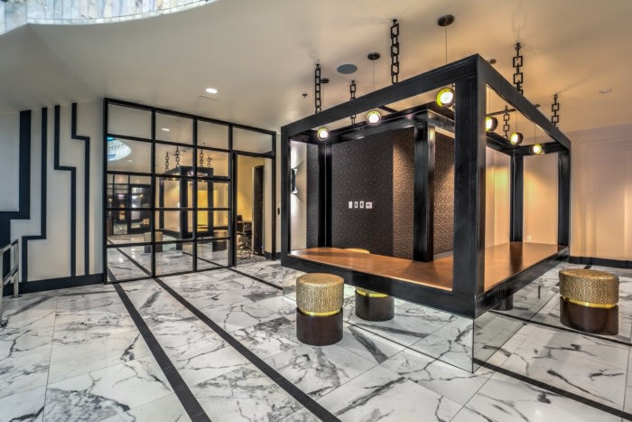
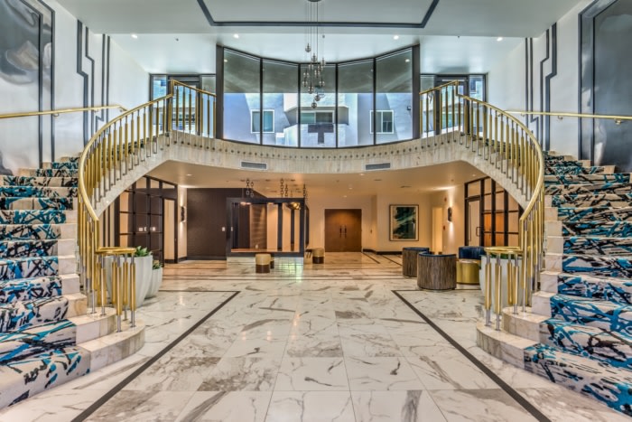
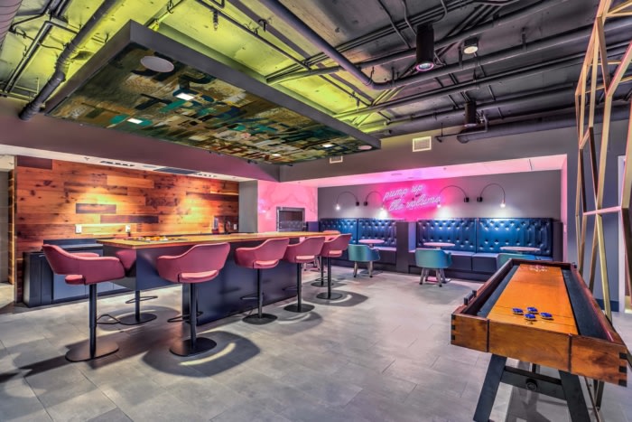
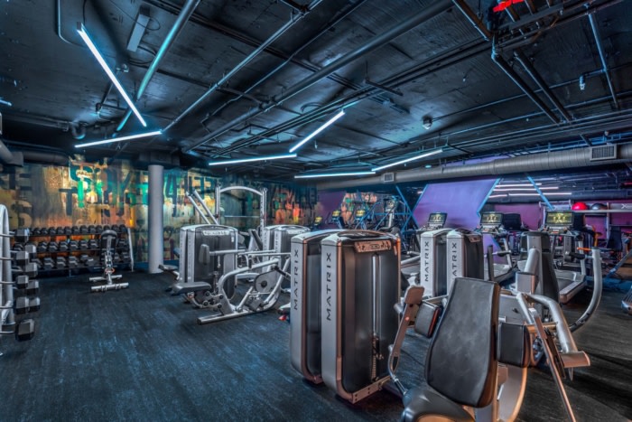
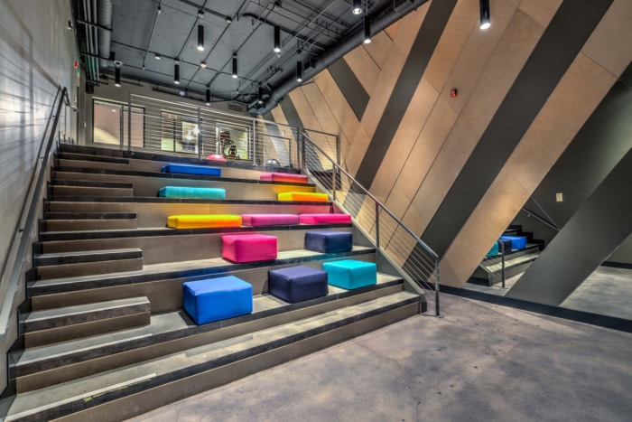
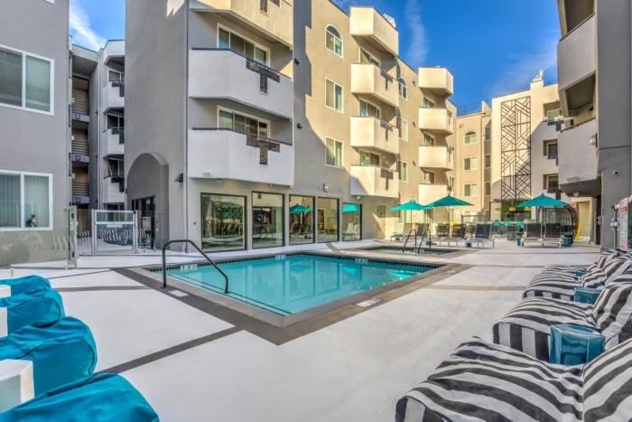
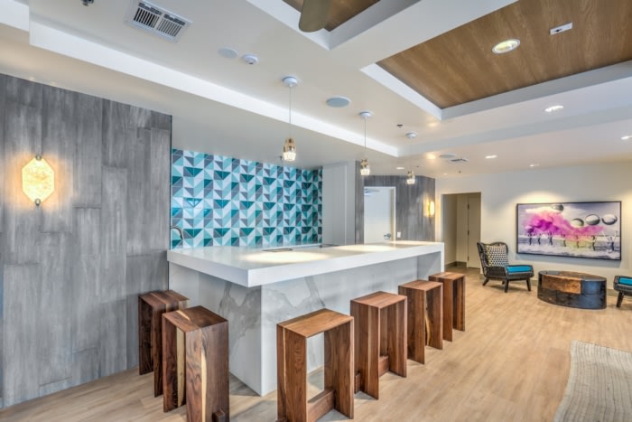
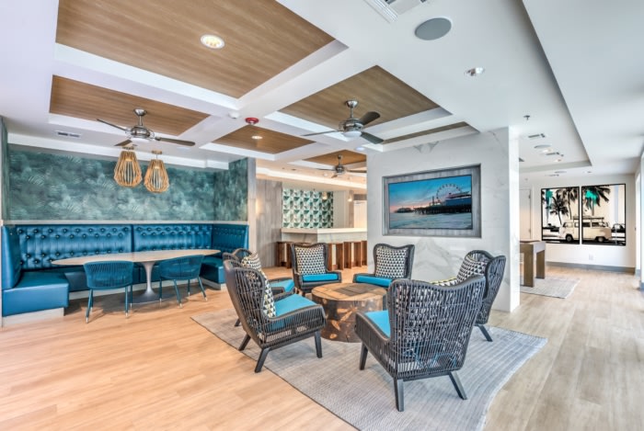
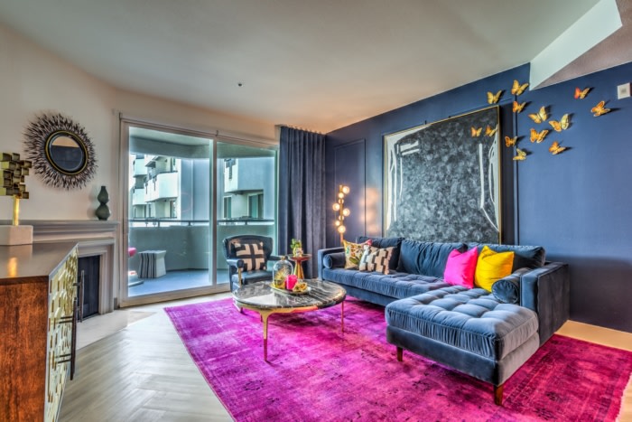
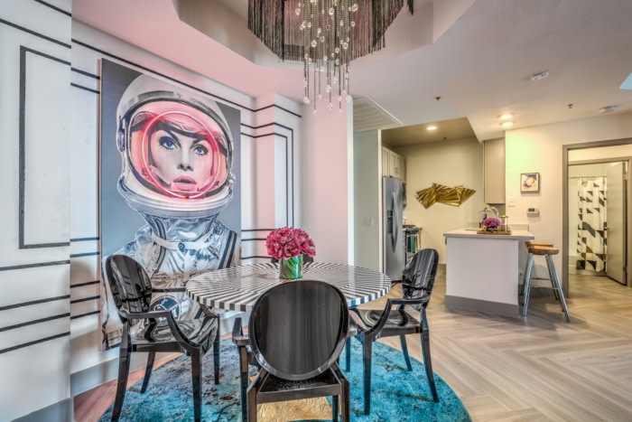


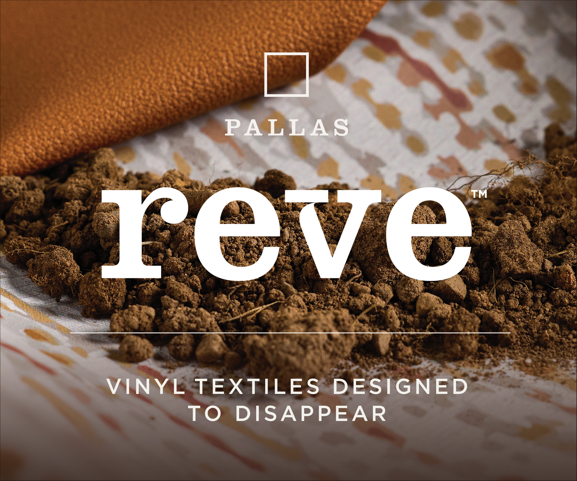

Now editing content for LinkedIn.