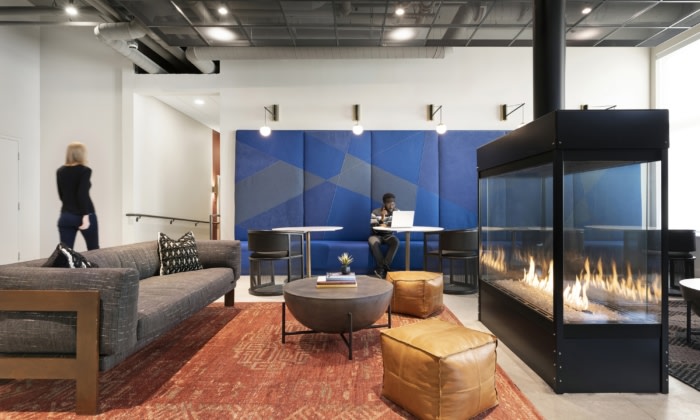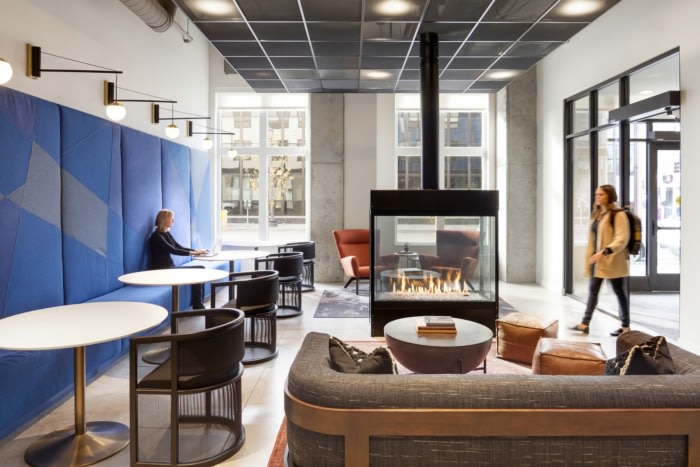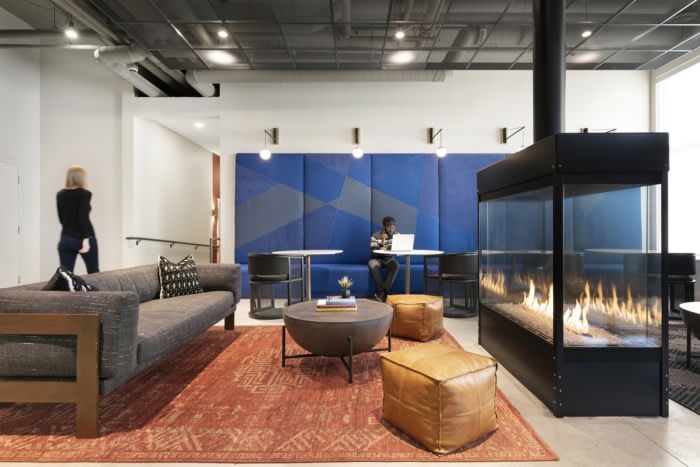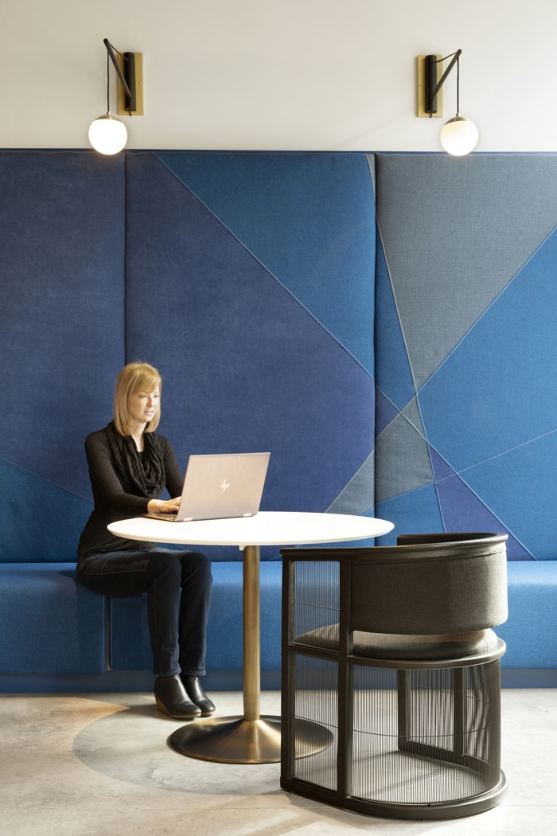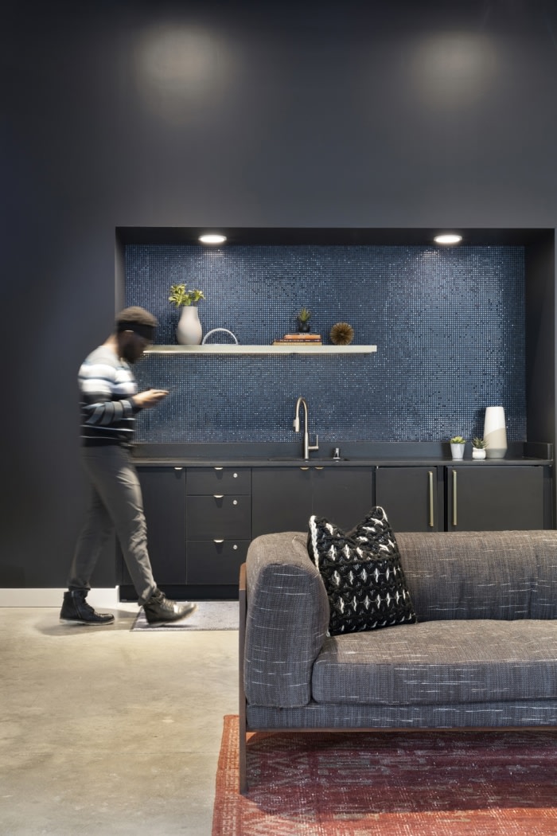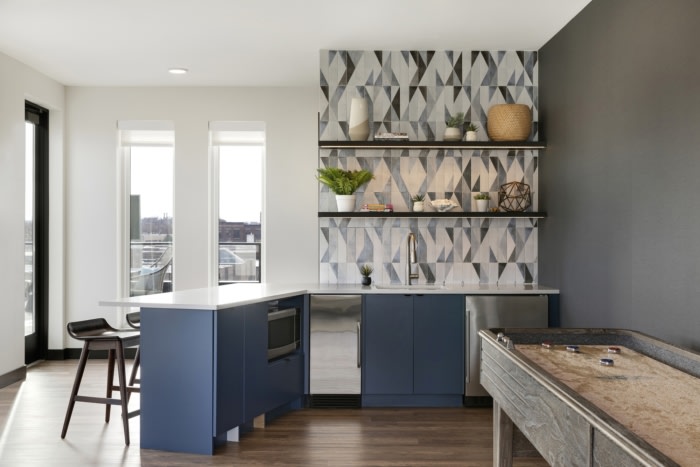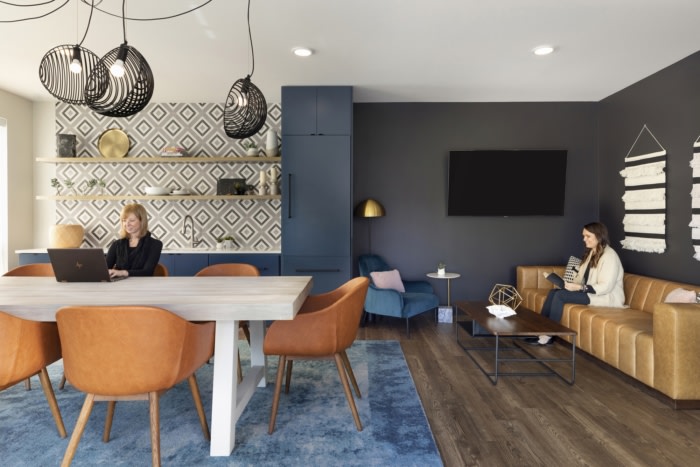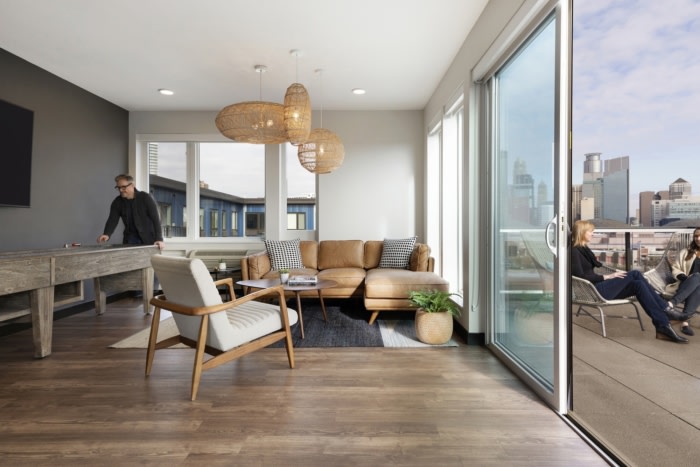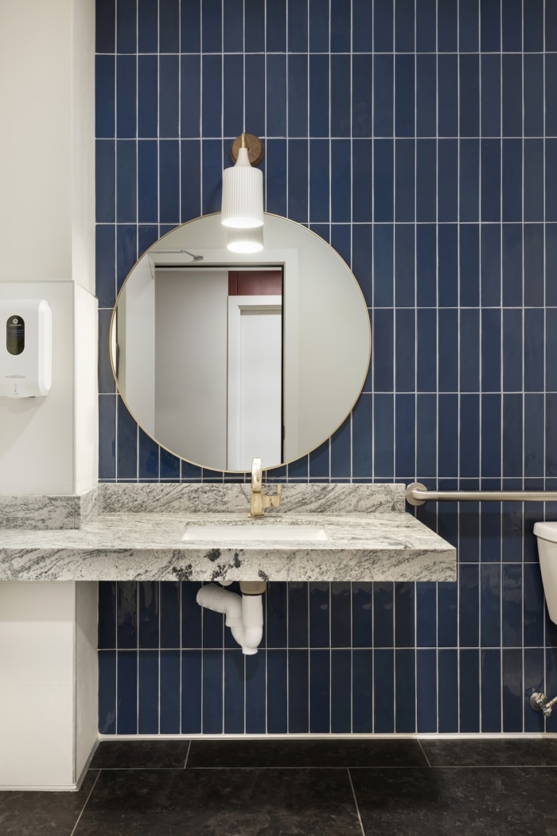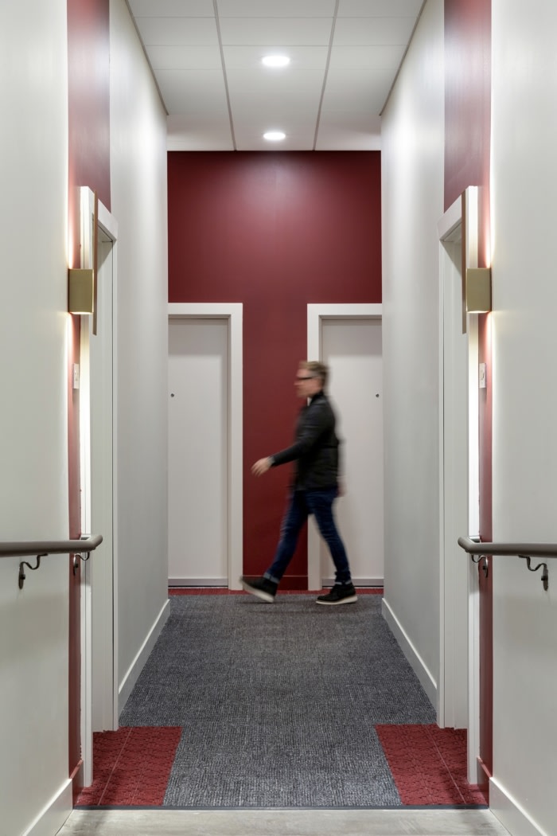Nico Apartments Amenity Spaces
Studio BV designed the common spaces of the Nico Apartments to make a neighborhood connection and to help augment a modest apartment footprint with spaces that stretch the home experience beyond your unit.
The Nico apartments were designed to be a small-scale neighborhood development that will integrate into the existing fabric of the neighborhood. The neighborhood for The Nico is vibrant. It is located right on the edge of downtown, an ethnic food hub for the metropolitan area.
The scale of the development is small, which is a model for housing in Minneapolis. Housing developments adjacent to downtown are designed to support a mid-30s renter who wants to have a nice apartment in a neighborhood that offers food, culture and experience.
Studio BV designed the unit fixtures and finishes and millwork and the common areas, art and signage.
Design: Studio BV
Photography: Spacecrafting Photography

