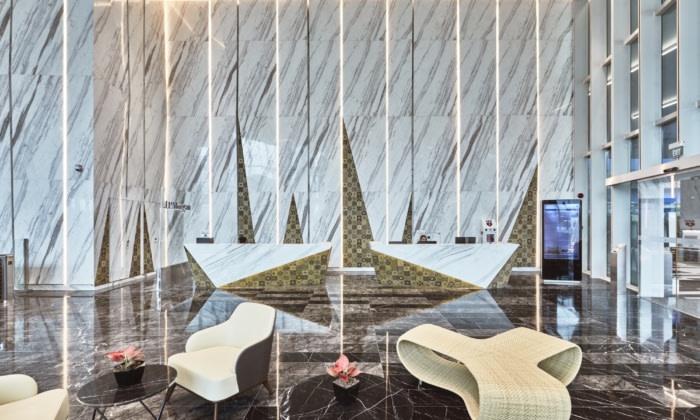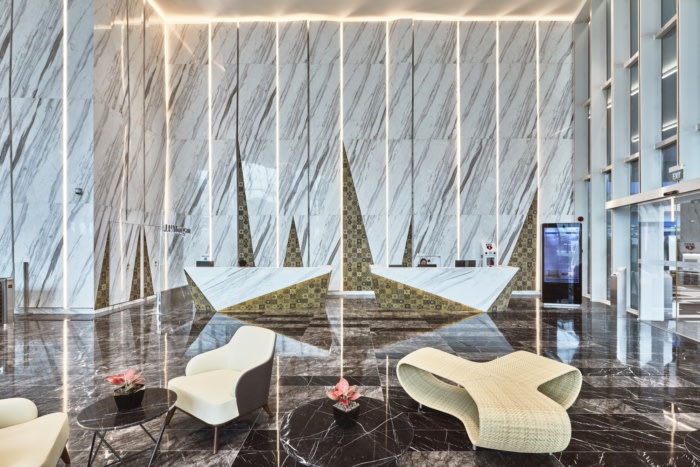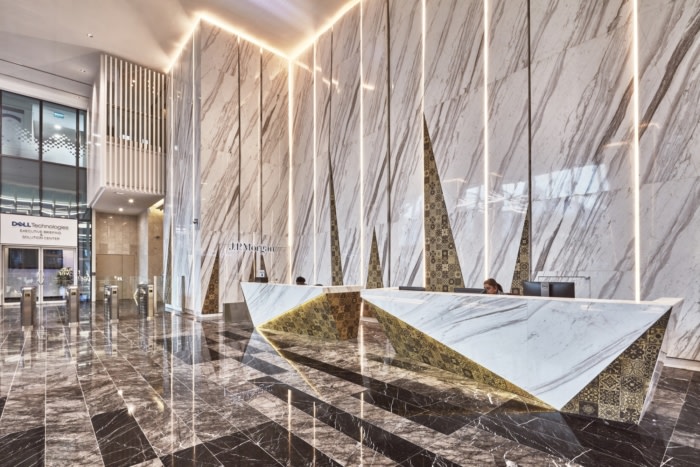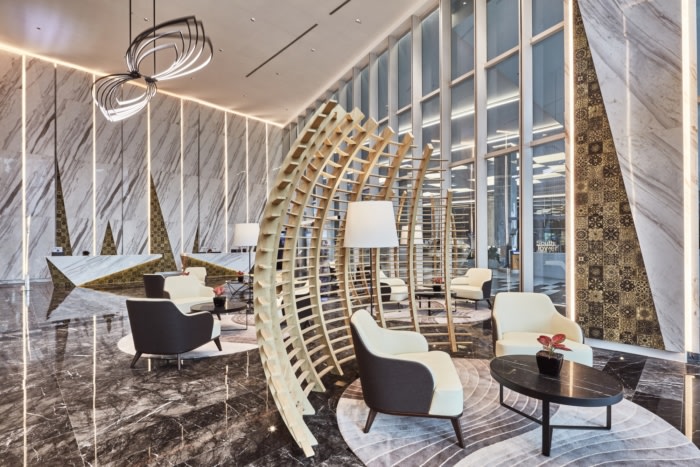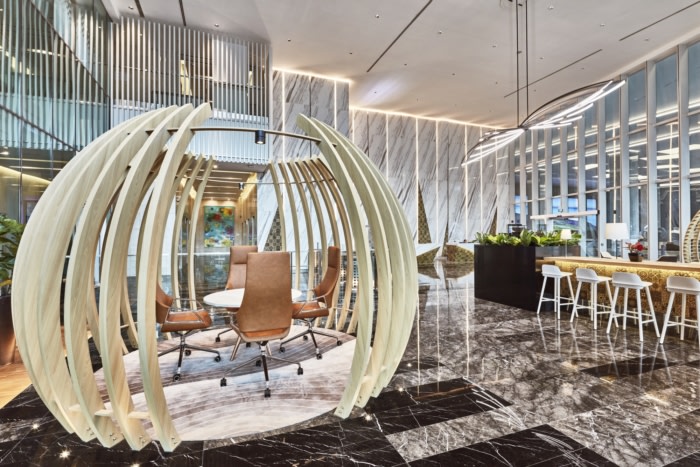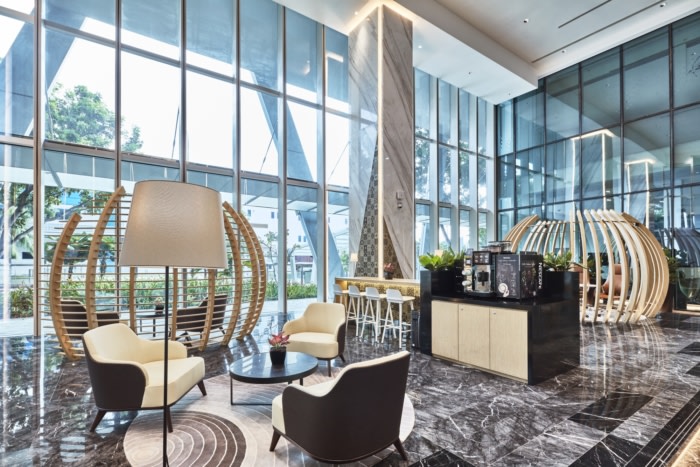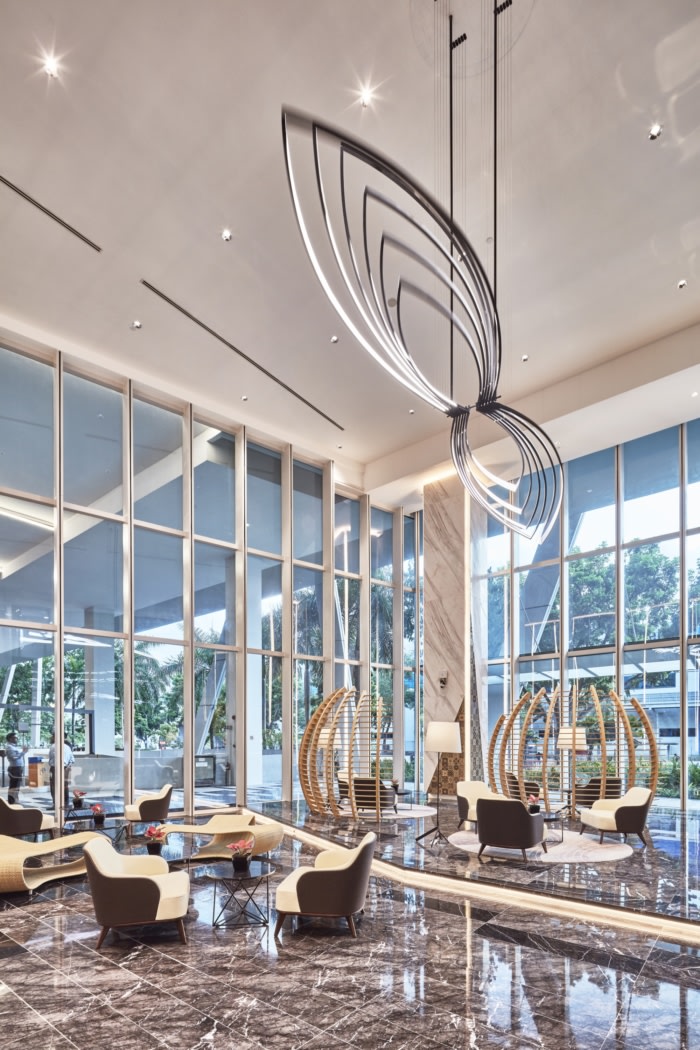One@Changi City Lobby
ID21’s design of a new lobby at One@Changi City maximizes the utilization of the lobby space to offer guests and tenants of the office tower a multi-layered experience tailored to their needs of convenience, comfort and connectedness.
The objective was to help the client create an enriching experience for their business community with a luxurious lobby space that embodies Capitaland’s brand and drives a positive impact for tenants and visitors alike.
The lobby is the hub and starting point for any individual to the building and, therefore, a critical vantage point. We have overhauled the typical stuffy and bland concept of an office lobby into a unique social space, offering tenants additional building amenities and free informal meeting facilities. The fast track offers a generous and distinctive pathway for busy executives to easily approach the reception or easily reach the lift lobby. Alongside the fast track, an accessible and convenient meeting point has been created for guests using informal rattan seating and soft furnishings.
ID21 created a tropical ambience inspired by Singapore’s landscape and heritage. Lounge settings and private pavilions offer spaces to relax or conduct informal meetings surrounded by lush green plants and feature walls with wood-cut Peranakan tiles.
A centrepiece in the space, the custom-made pendant light was designed by artist Edwin Cheong. Titled – “Tropical Island Vibe”, the piece uses harmonics to convey a dynamic movement. The abstraction of flower petals, boat in the sea or sea waves are embodied in the piece.
Design: ID21
Photography: courtesy of ID21

