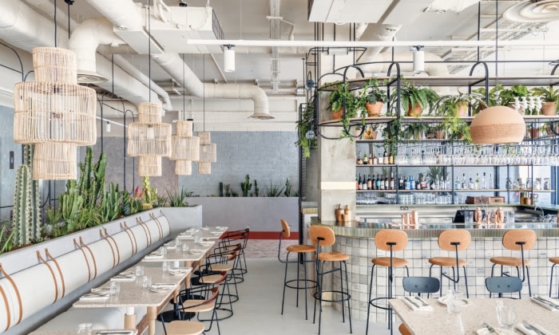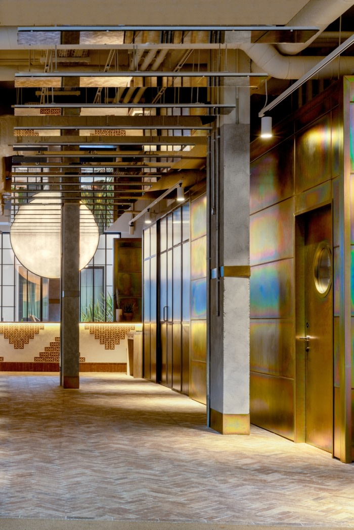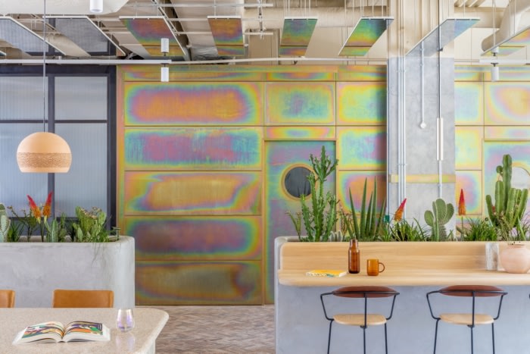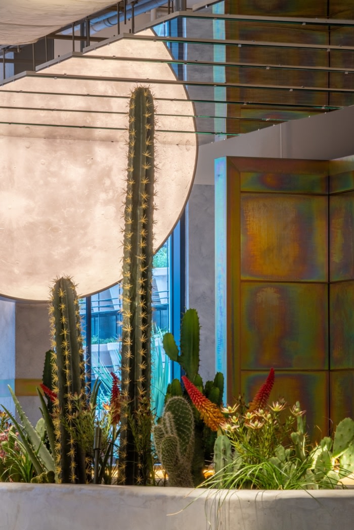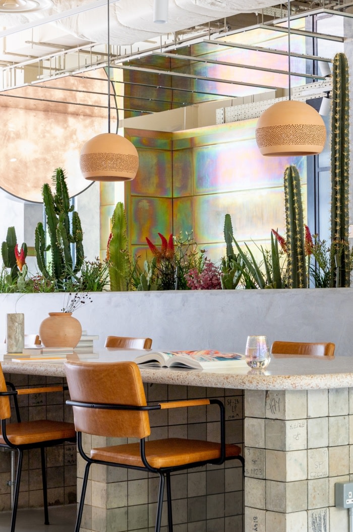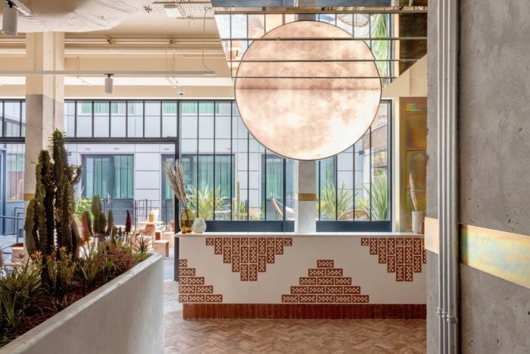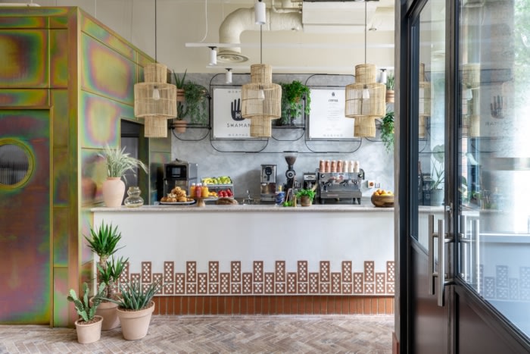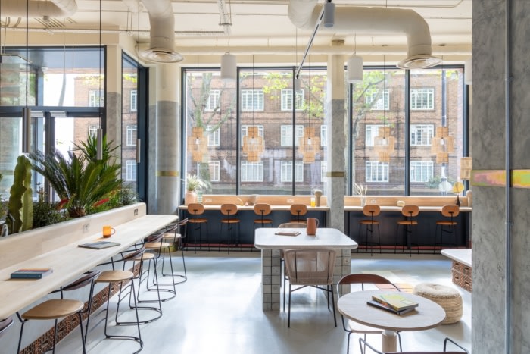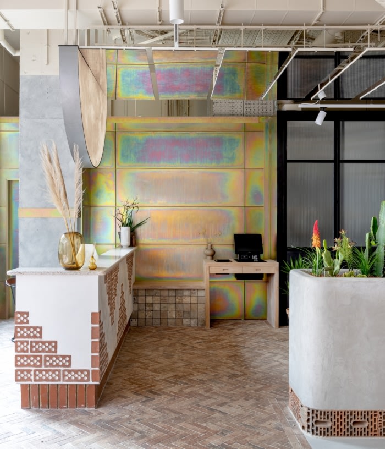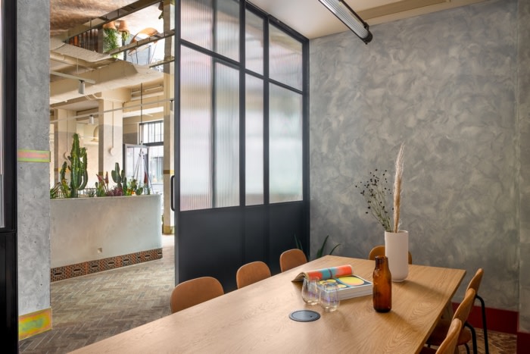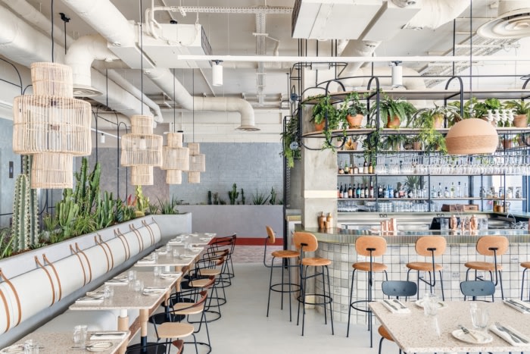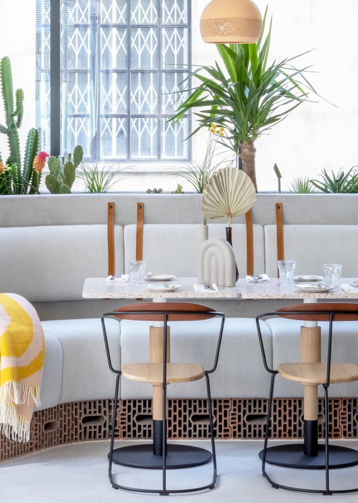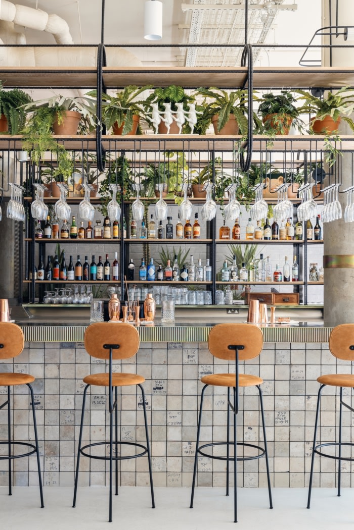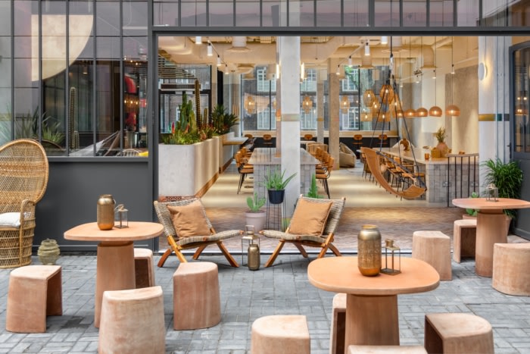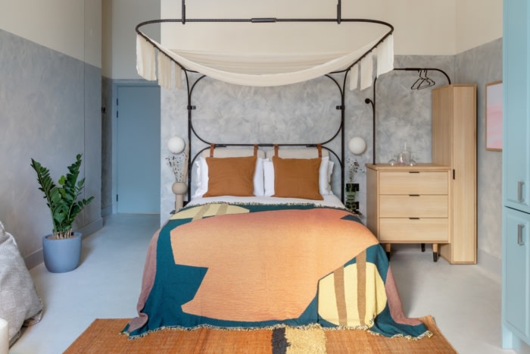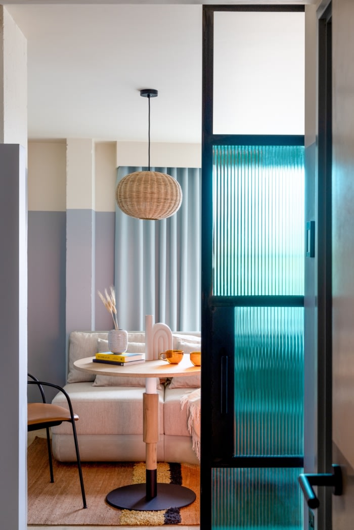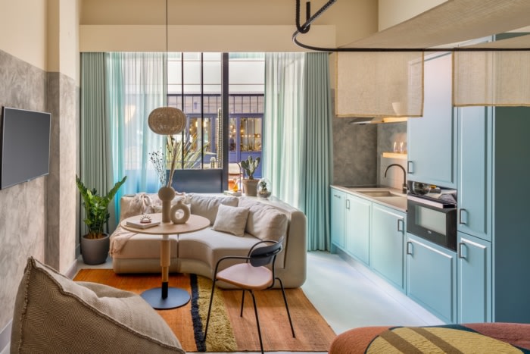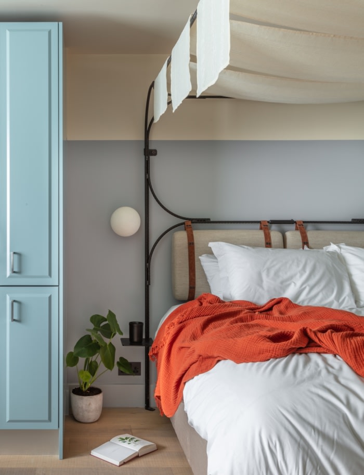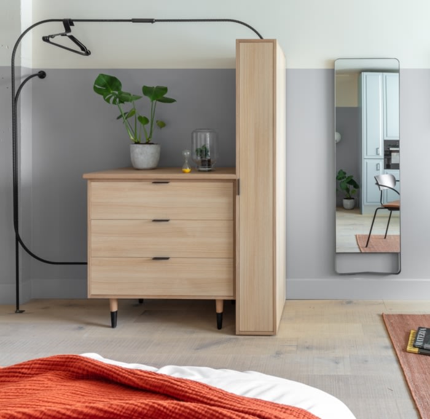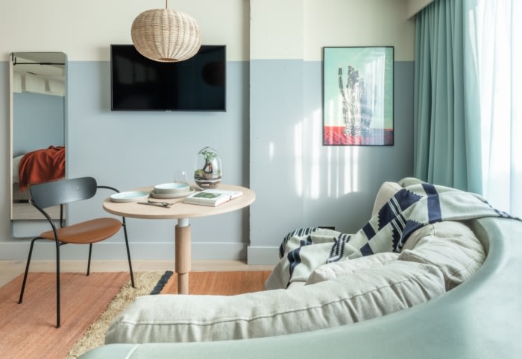Bermonds Locke Hotel
Holloway Li has brought Bermonds Locke to life with repurposed materials and an innovative design that transformed the 143 room hotel into a surreal, iridescent haven, inspired by California’s Joshua Tree and Mojave desert.
This September Holloway Li will unveil their design for home-meets-hotel brand Locke’s latest opening – Bermonds Locke – an urban retreat in the heart of Bermondsey.
Common Areas
The desert-inspired aesthetic begins with a moonlit reception bathed in a glittering mirage created by overhead mirrors, inspired by Olafur Eliasson’s celebrated Weather Project installation. In the tranquil pursuit of both business and pleasure, visitors can meander through open co-working spaces basking in soft light – with swing chairs, fixed concrete banquette seating and suspended planters punctuating the space between bar and restaurant.
Marking a new design direction for Locke, we have curated a living experience carved out of recycled construction site materials that will adorn the studio rooms, bar and restaurant, co-working spaces, gym and yoga room. The studio harnessed the potential of upcycling to curate bespoke furniture and interiors throughout the space.
Concrete testing cubes destined for landfill find new purpose at Bermonds Locke, serving as plinths for a six-metre long terrazzo table in the ground floor workspace, and shaped into a bar frontage that will serve Bermondsey’s Beer Mile’s finest beer atop its surface. Repurposed steel rebar and clay bricks form decorative ironwork and joinery elements throughout the space.
Capturing the psychedelic experience of Joshua Tree underpins the design narrative. An industrial process of zinc-passivation creates an iridescent rainbow finish that will be found on bar tops, wall panelling and echoed by fluted polarising glass sliding partitions in the rooms. This metal-dipping process forms a patina over the metal, embedding the desert sky into the hotel’s DNA.
Bedrooms / Apartments
Bringing the changing gradient of the desert sunset to South London, Locke’s signature functional living rooms on the upper floors will be dipped in blue, beige and grey hues and saturated vibrant reds on the lower floors. The studio has designed bespoke modular sofas handmade using sand mixed with resin lay-up to recreate the desert’s tonality. Rough-sawn timber floors welcome a patina to be marked with steps trodden.
Designed to be lived in, each individual studio is equipped with a fully functional kitchen and laundry facilities, giving guests the flexibility to live in each room undisturbed for anything from one night to three months. Paying homage to nature’s wonder in both aesthetic and eco-responsibility, bespoke bed frames woven from blackened rebar accented with linen canopies infuse old notions of the concrete jungle with a new sense of sanctuary.
Bermonds Locke is the first of a series of collaborative projects that will see Holloway Li and Locke join creative forces. This latest project is the realisation of the studio’s experimentation with a circular material economy, creating a unique aesthetic as well as revealing low-cost, sustainable practices that speak to the future of design.
Design: Holloway Li
Design Team: Alex Holloway, Aline Maio, Praveen Paranagamage, Diana Darmina
Contractor: Beck Interiors
Photography: Edmund Dabney, Nicholas Worley

