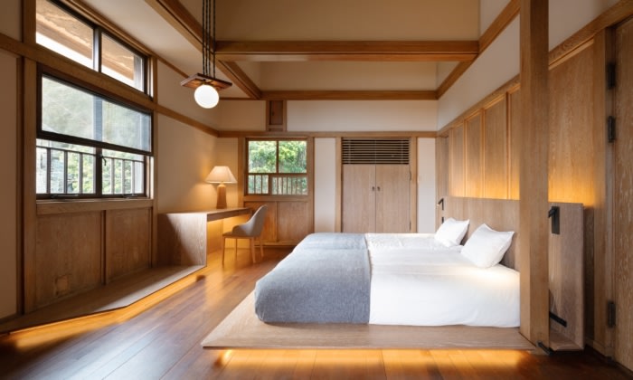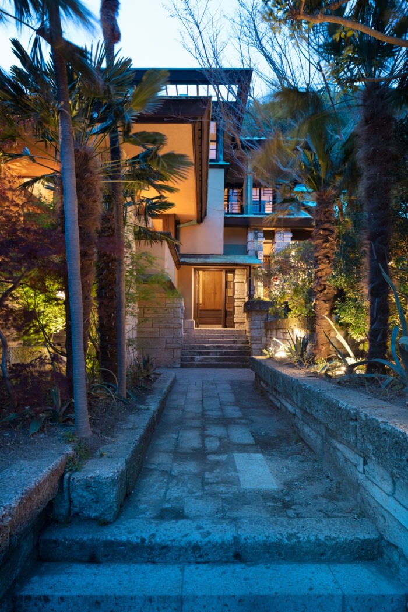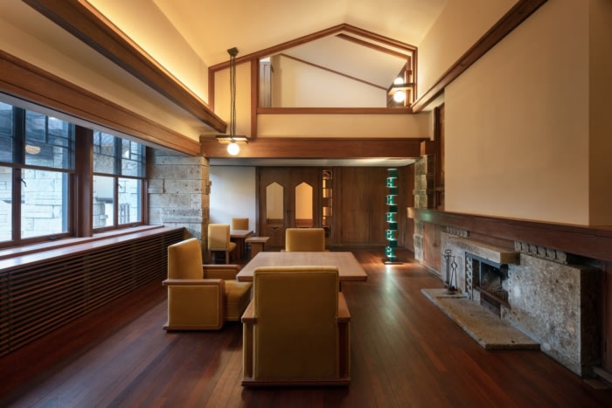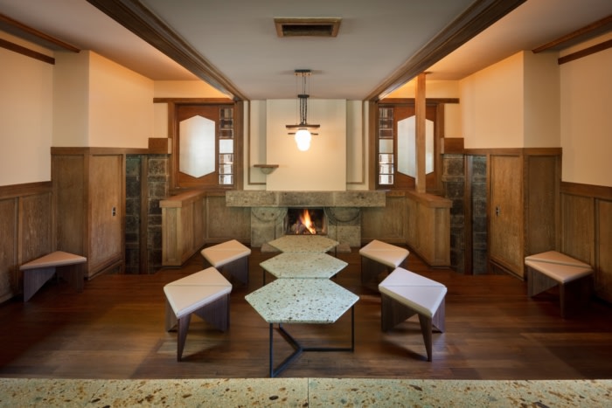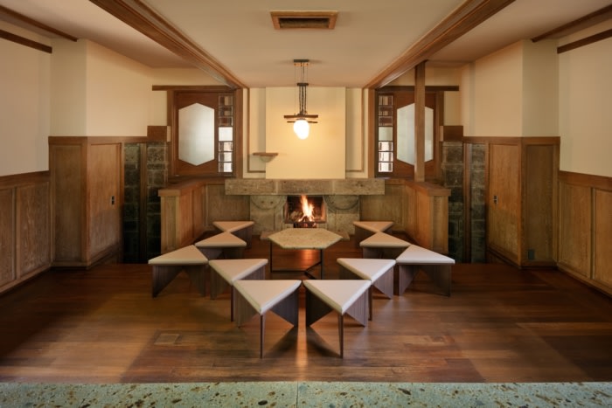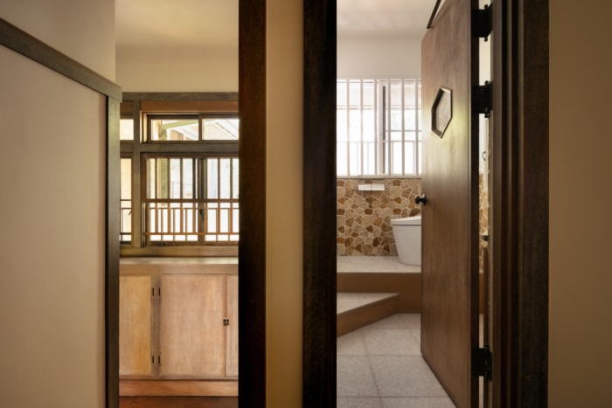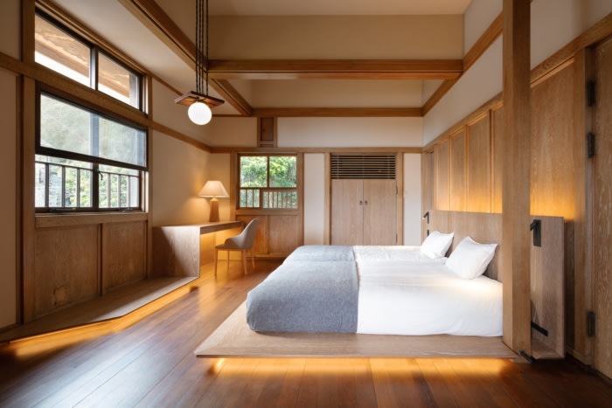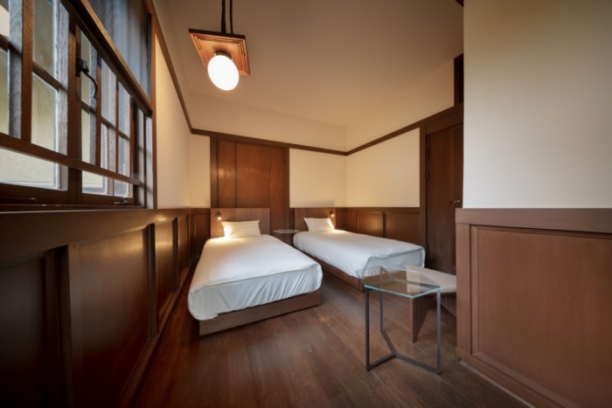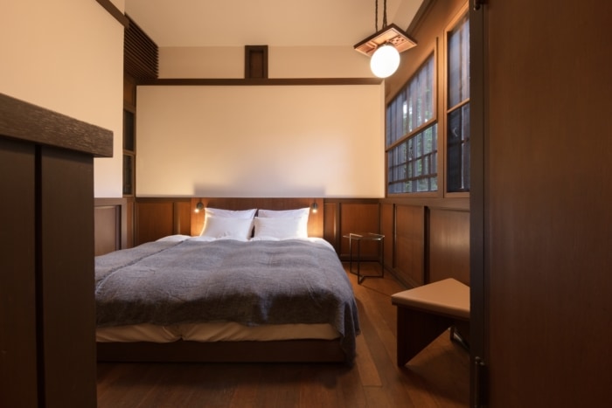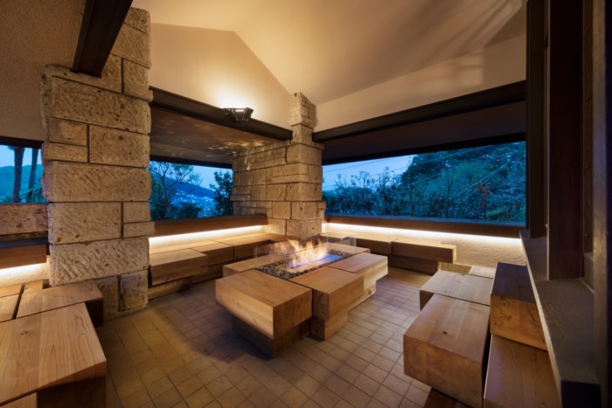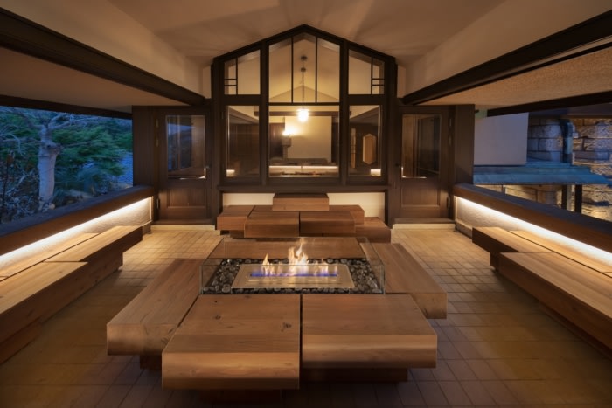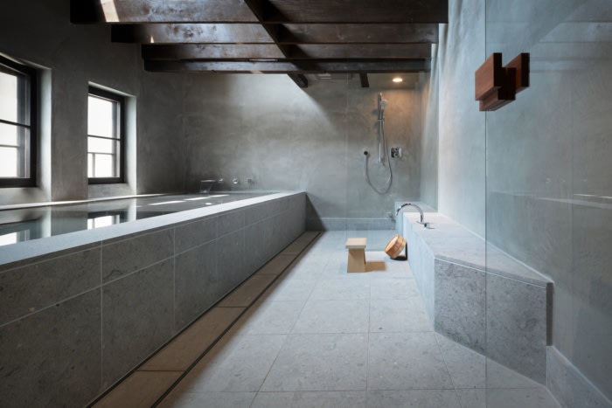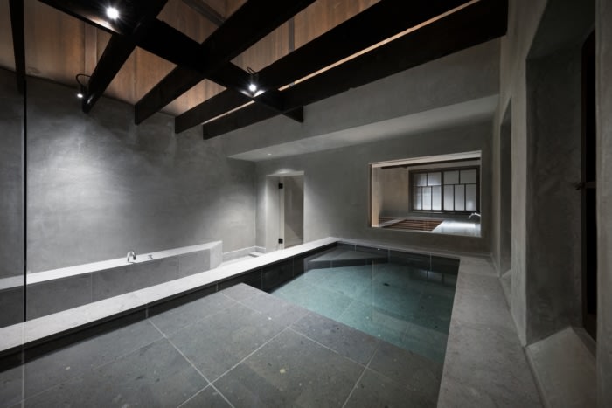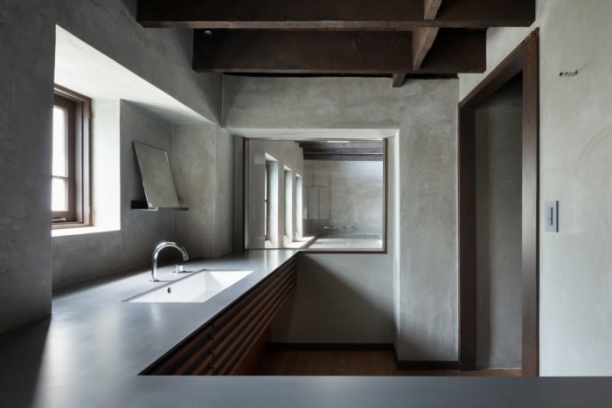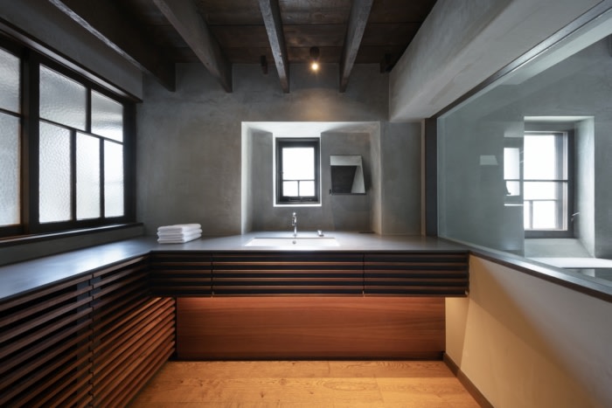Hayama Kachitei Hotel
Kamiya Architects renovated Hayama Kachitei Hotel from the cultural property Kachitei house, a Prairie-Style residence originally designed by Arata Endo, a disciple of Frank Lloyd Wright, in 1928 near Tokyo.
KAMIYA ARCHITECTS took on the opportunity for the renovation of the house into a residential hotel. Our scope of the project was to create contemporary design while respecting historical heritage, at the same time taking the chance to re-define the historic architectural value and integrate them with modern living situation.
Creative Preservation
We see that some of the original Prairie-Style building’s design element does not fit with modern life as in the 20th century. We believe that continuing the spirit and ideology of Prairie-Style is more crucial than just preserving the original design. Therefore, KAMIYA ARCHITECTS challenged to create new designs during the renovation process of KACHITEI, respecting the original spirit. We call this attitude on the preservation of historical heritages “CREATIVE PRESERVATION.”:
1. Respect and preserve the original design to the maximum extend. Some area must remain untouched according to restriction and regulation depending on the local authority. Our job is to restore the original image as it was with modern methods.
2. Integrate existing design elements with contemporary design ideology. We do not want to replicate the original design but create a new design that inherits the Wright spirit through our understanding. For example, the original design of furniture appears to be used for more formal and solemn events. Bearing in mind that the form of social gathering today tends to be more casual and entertaining, for the replacement, flexible and playful furniture was created for the new space, with the core design element of Prairie-Style, the signature hexagon geometry.
3. Preserving creativity but redefining Prairie-Style in a contemporary approach. This approach is more aggressive toward the original design idea. As we have known, Prairie-Style is a 20th-century American architecture style, some functions of the building are not compatible with modern Japanese daily life. Therefore, we try to integrate local Japanese culture and make a distinctive difference compared to other renovations. This approach is not to challenge the existing style but redefine how historic architecture performs for the specific culture and era. The Maiden room’s renovation is one example of how we understand the integration between local modern culture with historical architecture value.
Considering the rebirth project’s purpose is to give a new life and better architecture performance in the modern-day. At the same time, people can study and enjoy its historical value. Also, we believe that preserving creativity and philosophy is more critical than continuing the historic building’s esthetic value. Hence “Creative Preservation” is the preservation attitude we had during the KACHITEI.
Prairie-Style as a communication tool
We decided to open the flying porch into outdoor terrace. As the stone column in the terrace can become the barrier between conversation, taking advantage of the irregular layout pattern of Prairie-Style to form the geometry of the wooden sitting bench surrounding fireplace is our strategy.
Design: Kamiya Architects
Photography: Takumi Ota

