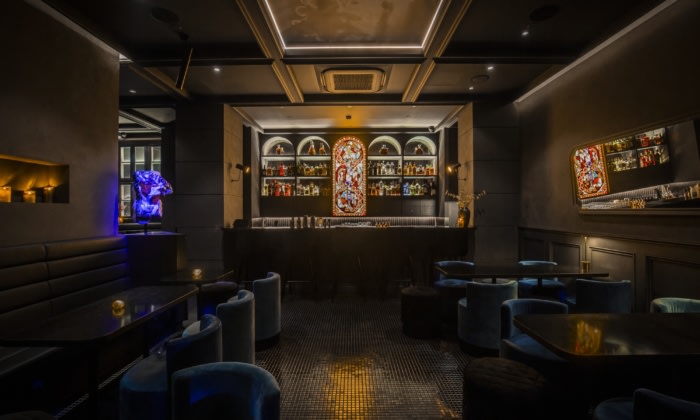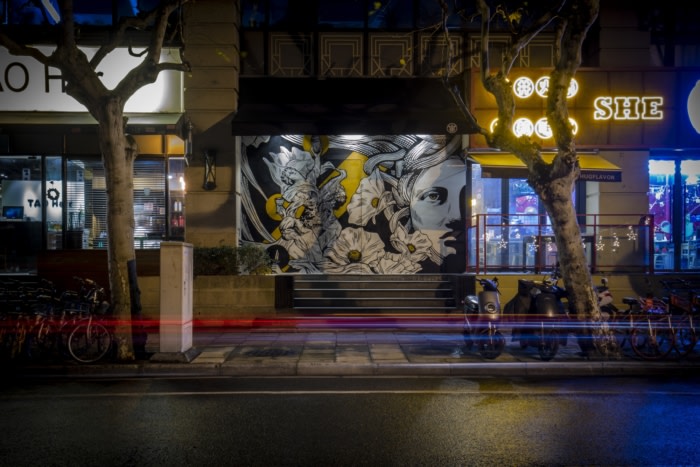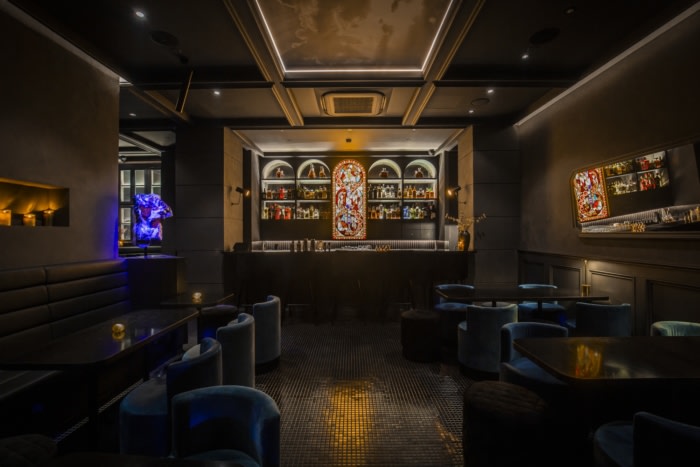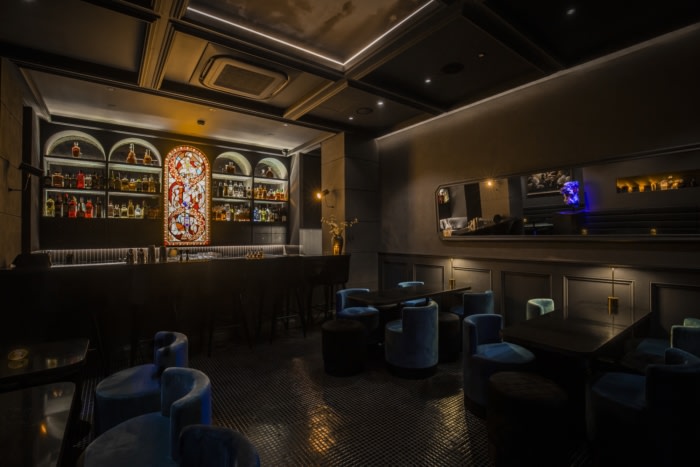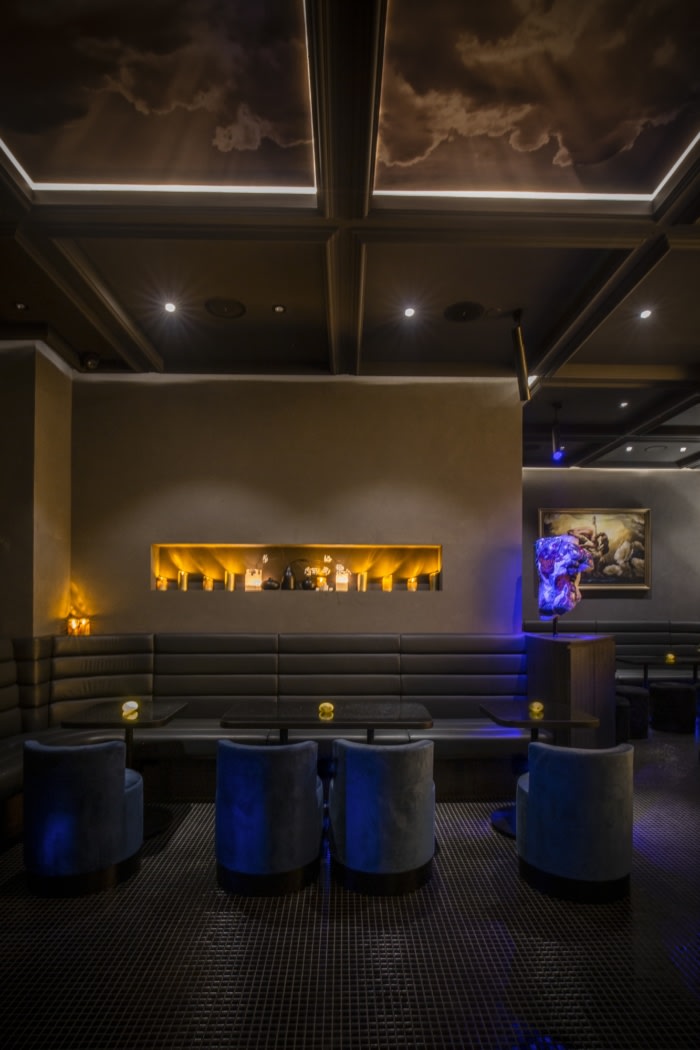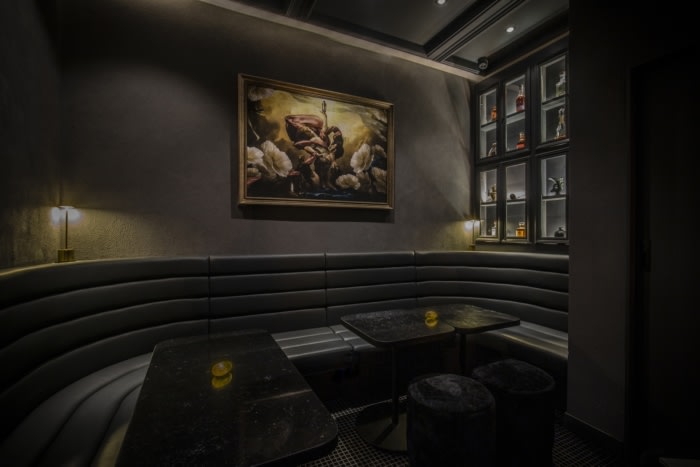The Broken Dagger Bar
Nestled between a hairdresser and a hot pot restaurant on an otherwise typical Shanghai street, a large mural artwork has emerged. Spanning the full face of a site formally occupied by a convenience store. You could almost pass by, mistaking it for a boarded-up street art façade. Locally designed and installed on site, it is unique, bold and unexpected, on closer inspection, a small doorbell hidden in plain sight within the yellow, white and black paint strokes, indicates that more lies beyond.
The client, a young veteran of the bar industry, had been quietly refining the concept for The Broken Dagger, patiently waiting for the day to realize his vision. A long incubation period meant the branding direction and theme were strong from the beginning. Early collaboration, by the client, hcreates (interior design) and The Orangeblowfish (branding and VI) helped ensure a highly cohesive approach to the project. With a lot of ideas at the outset, the design process was incredibly idea rich, and this gave us time to flex and curate a well-considered, unified concept.
Inspired by the mythical stories and rituals of the gods, The Broken Dagger (TBD) was born. Rooted on the concept of duality; good vs evil, classical vs contemporary and black vs colour. There is a playful relationship between dark, moody, classically inspired elements and bold, illuminated motifs. With esoteric allusions, it is intended to be easy to see, but harder to comprehend.
Playing with both restraint and exaggeration the space features some bold and iconographical pieces and it was important for the interior to compliment rather than compete. hcreates employed the duality of black vs colour to help distinguish the relationship between the two. Feature elements are bold and unapologetic while the shell and surrounding spaces fall into a darkness of deep colours and textures.
There was a keenness from all collaborators to ensure the bar was a unique focal point. In keeping with the spiritual theme, the bar was approached as a form of alter, an object of ritual, of which the central TOBF designed, stained-glass window became the celebrated symbol. As the customer enters this is the first thing they see. The bar framed by two columns on either side, helps retain a sense of classical symmetry, grounding the bar and directing one’s eyes. The subdued palette of the surrounding environment provides a quality backdrop for the bars main feature, the skillfully crafted cocktails.
With the exception of lighting, almost everything has been custom made for this particular space. Specifically, the bathroom wallpaper, a custom print, ensures every moment of your interior experience is curated and immersed in ritual. Detailing was derived from a classical aesthetic, but by default installed into an unequivocally modern space. Symmetry was implemented into a physically unsymmetrical layout. The parallel lines spanning the bench seats were inspired by the detailing of classical columns, and paneling and moldings were installed to elaborate on the desired context of antiquity.
Design: hcreates interiors and design
Photography: Brian Chua

