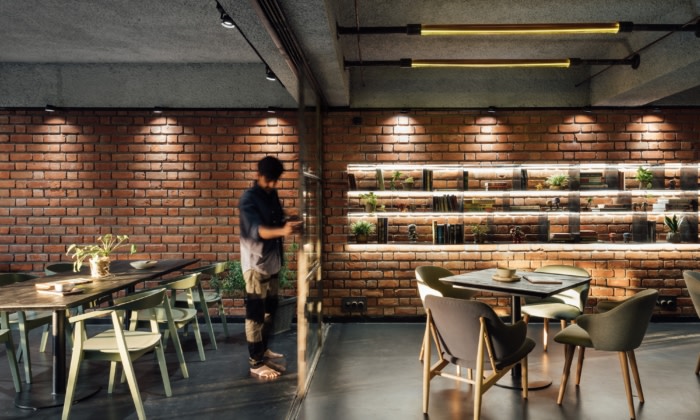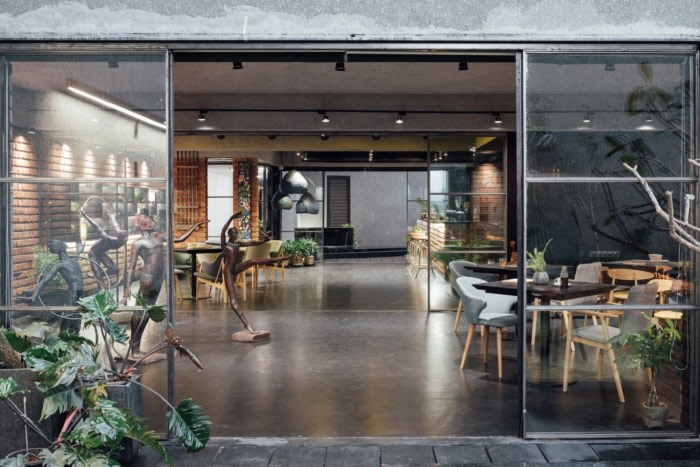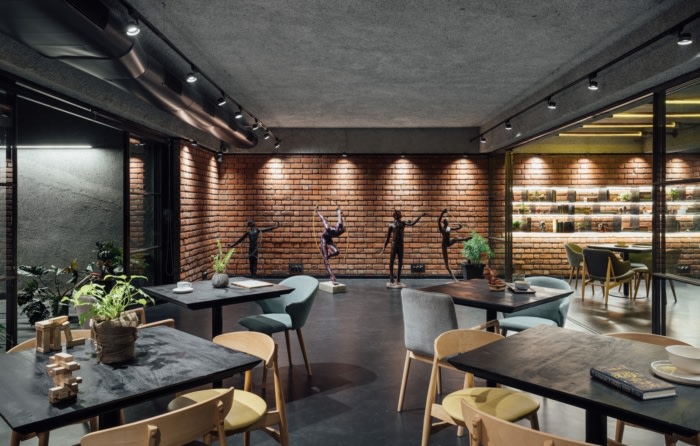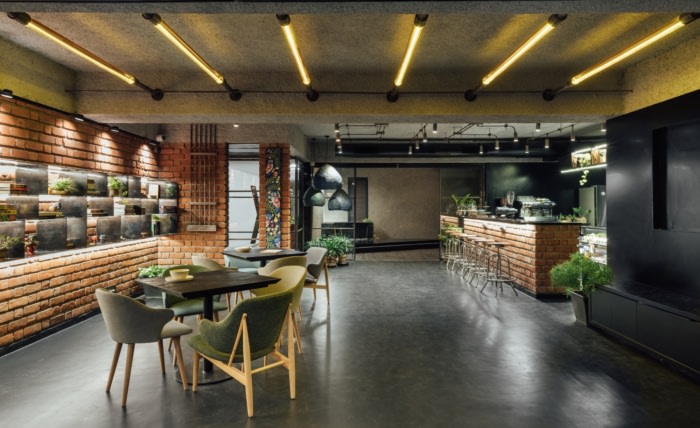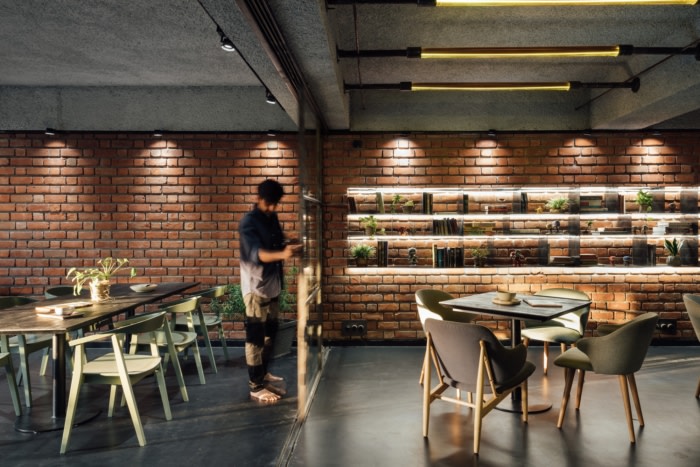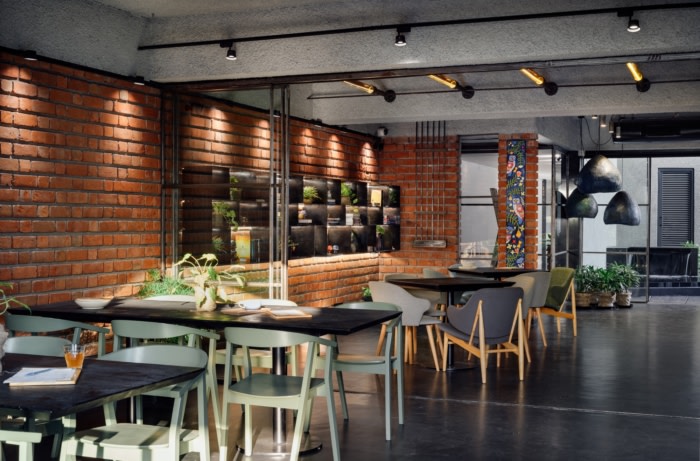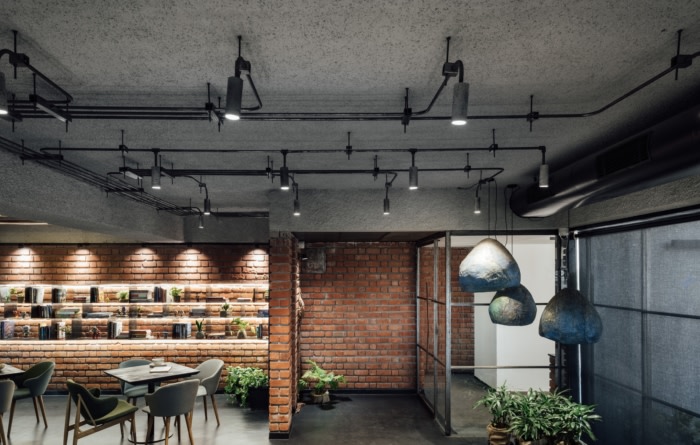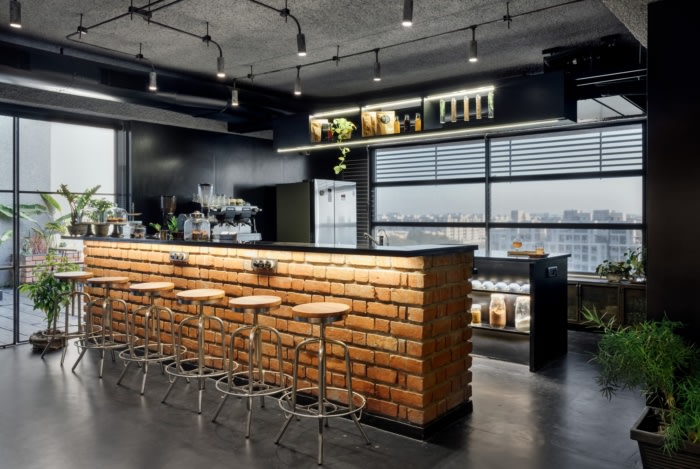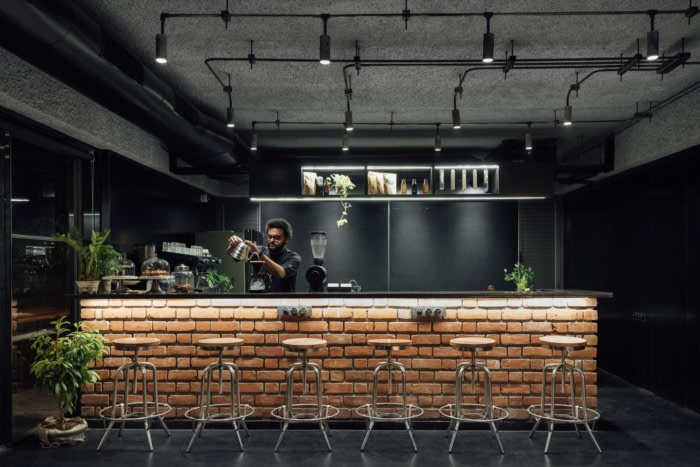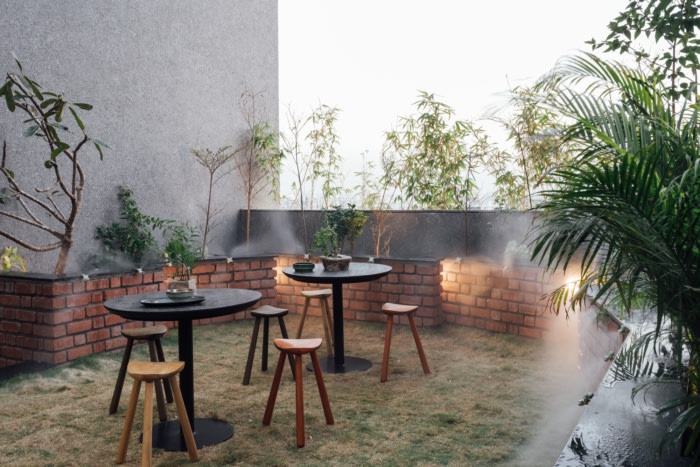Modernist Coffee
THE CROSSBOUNDARIES utilized industrial materials with a sleek design and easy flow to create Modernist Coffee as a welcoming and functional space.
A cup of fine Cortado perched on a sleek bar, awash with special light. Warm hot chocolate at sunset, from the terrace ledge. Rich aromas made deeper by the texture of brick walls. These are visuals from the many moods of the new Modernist café, designed by The Crossboundaries studio.
Imagined at a crossroads between a place to relish artisanal coffee, and one to savour good design – Modernist Coffee, as the name suggests, is a raw, modern approach to coffee culture. An ample 1350 sq.ft space, punctuated with 900 sq.ft of lush terrace gardens in a high-rise building, the café is tucked away from the city, open for discovery. As typologies of cafés becoming more than just an eatery, and transforming into art galleries, co-working and gathering spaces develop around the world – the design of Modernist Coffee cleverly unites various concepts. Using the brand’s idea of ‘Spaces, People and Coffee’ to intermingle and flow into each other, the café floor is conceived as a large open plan, with room for flexibility of layout.
The rawness of exposed brick, specially designed lighting pieces, and framed views of the sky are the first impressions of this space- with aromas of coffee wafting in the background. As a signature statement of The Crossboundaries, a sculptural installation awaits at the entrance of the café. Sculpted with raw jute, and carved wooden beads in the form of spilling coffee beans, this custom-made art piece immediately gives a sense of arrival at a temple of coffee! Within the café space, the seating areas, bar and open kitchen area and terrace areas are arranged for effortless flow of not only beverages, but also people, during times of large gatherings. The spacious bar counter, with an open kitchen or preparation area behind it, is clearly visible upon entering. Cladded with brickwork and a jet-black granite counter, the bar is an imposing piece in the space. It immediately anchors the visitor within the space, under a floating storage unit overhead. An array of elegant high-bar stools make for easy seating at the bar counter, behind which lies a service island for quick food preparation. The idea of a transparent kitchen and service space stems from the concept of the café brand, which believes in an osmotic customer-barista relationship.
The designers have attempted to make these transitions as seamless as possible, with the use of a lightweight and delicate system of partitions. The vertical partitions were designed to impart maximum transparency, through the 8mm clear glass panels, housed in a thin MS flat section. Running on a thin channel, the glass screens are almost non-existent, while allowing for privacy and acoustic cut-off, when needed. As homage to the industrial quality of the café’s ethos, the main entrance door, again uses similar language as the internal partitions. Nonetheless, as a dash of dramatic playfulness, the main door swings open with the help of a suspension system, counterbalanced on a pulley.
Design: THE CROSSBOUNDARIES
Photography: Ashish Chakroborty

