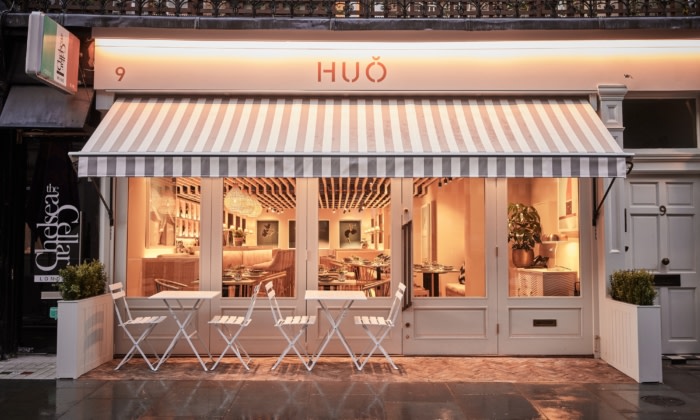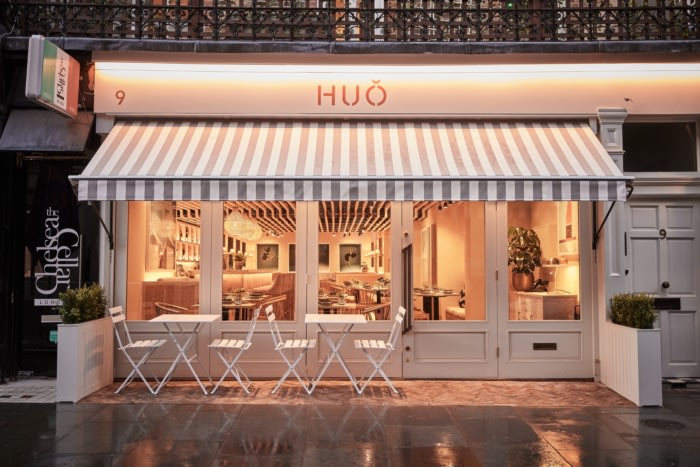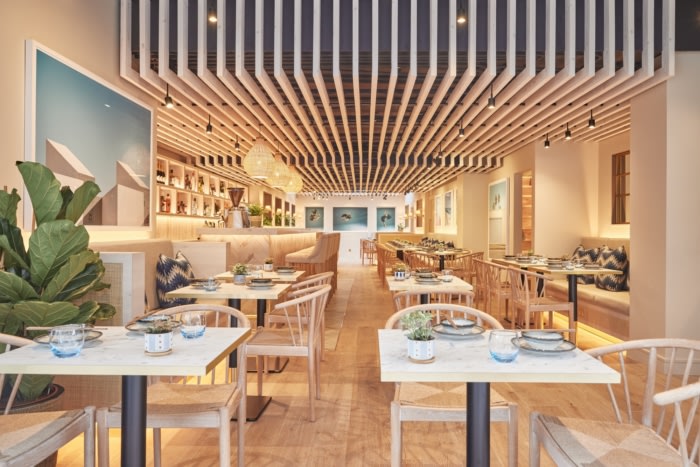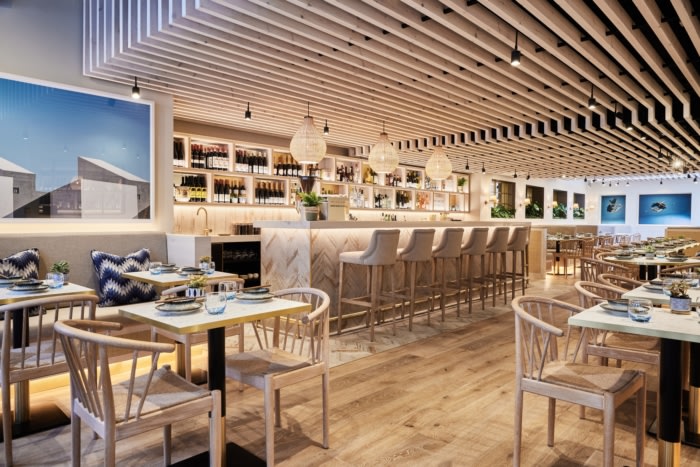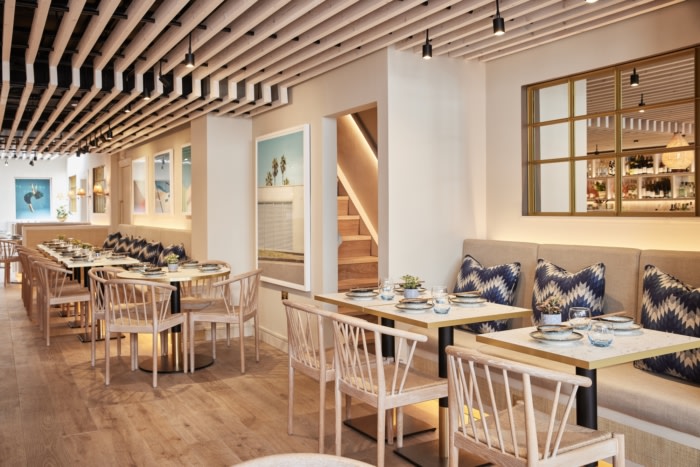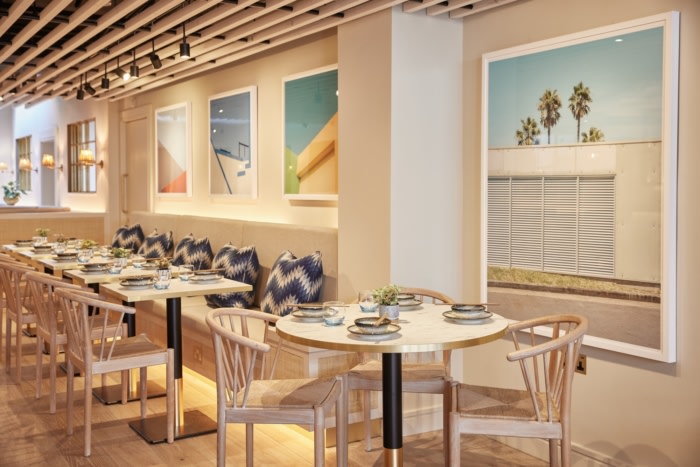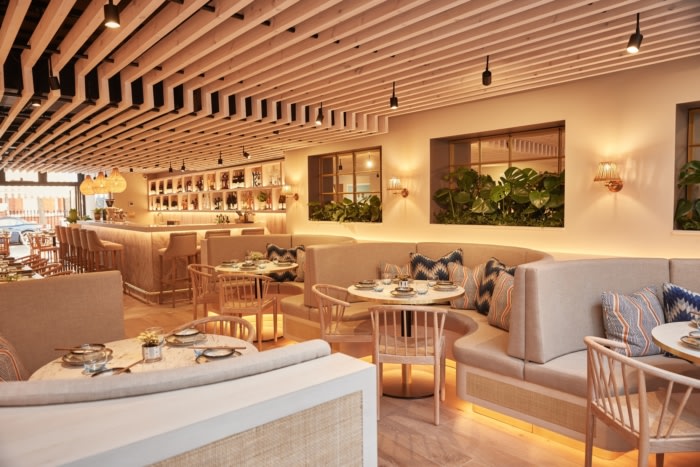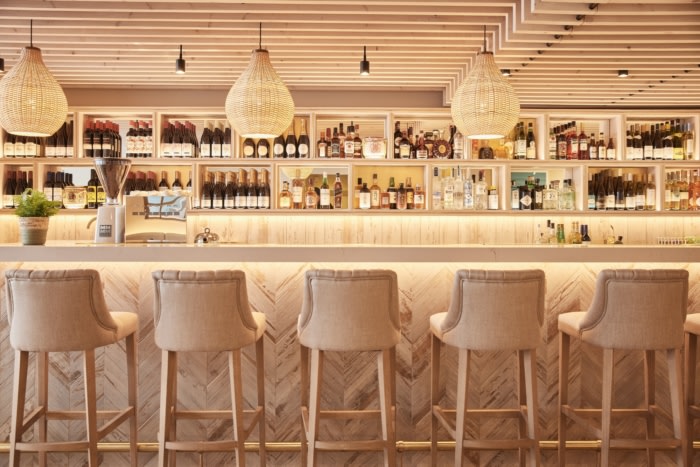HUO Restaurant
Jonathan Clark Architects used driftwood colors of bleached timber banquettes, flooring, and a white timber raft ceiling, combined with natural light surrounded by tropical plants ensure a fresh and airy ambience in which to enjoy some of the capital’s best Asian food at HUO Restaurant.
HUŎ is a new restaurant in Chelsea which joins sister restaurant ULI in Notting Hill serving clean, fresh and healthy Asian food. Many people may remember the adjacent stretch of the Fulham Road and surrounding streets being referred as ‘Chelsea Beach’ and it is this association which has inspired much of the interior design.
In a similar way to ULI, we have avoided any direct references that would normally be associated with far eastern design.
The main design element of the space is a suspended ceiling raft of bleached timber strips that start at the front of the space and take your eye all the way down to back. Apart from providing a visual feature, this ceiling also disguises several unsightly low structural beams and mechanical and electrical services.
This site previously operated as a restaurant, and we understand that the rear area of the space tended to be avoided by patrons. Our aim was to turn this situation around by making the rear area just as attractive as the front area. Our solution was to install false mirrored ‘windows‘ to create the impression of a rear courtyard, with recessed boxes for tropical plants. The opening up of a rear skylight also provides additional daylight. Finally, we installed six circular banquettes, each to seat four to six people and these are proving to be the most popular seats in the restaurant.
Finally we very carefully curated the artworks, furniture and soft furnishings with our clients.
Design: Jonathan Clark Architects
Photography: Charlie McKay

