Trancoso House
TODOS Arquitetura worked to bring the feelings of serenity and natural materials of the outdoors inside at Trancoso House.
Most of the interventions were guided by the goals of highlighting the quality of the pieces produced by local artisans and reusing materials, starting with the canoe transformed into a bench, which stands in front of the house. Few elements, but of importance, came from other cities. It is the case of the cabinet made with demolition wood that arrived from São Paulo with a planned destiny: it would become a bar. The wall behind it was erected in the exact measure of its back, with the mission to protect it.
In the four en suites, in the bathroom, in the kitchen and in the large living room, the language is the same: simple materials, refined by local labor, give the rustic and elegant tone that permeates the entire project. Burnished concrete, copper, demolition wood, reused ceramics and the Bahia sun are enough.
Design: TODOS Arquitetura
Photography: André Klotz

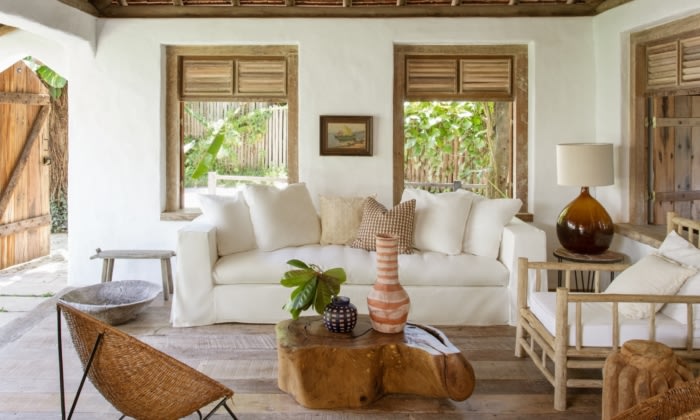
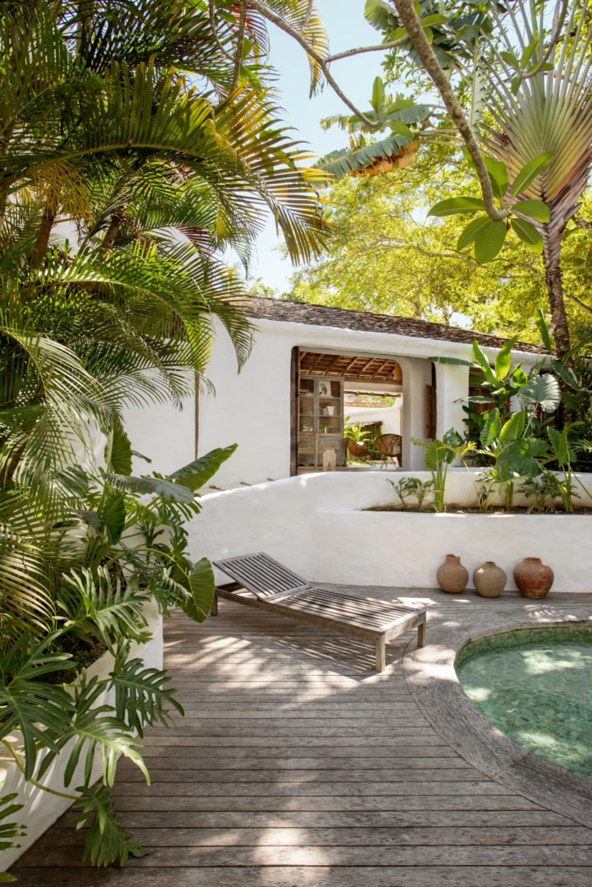
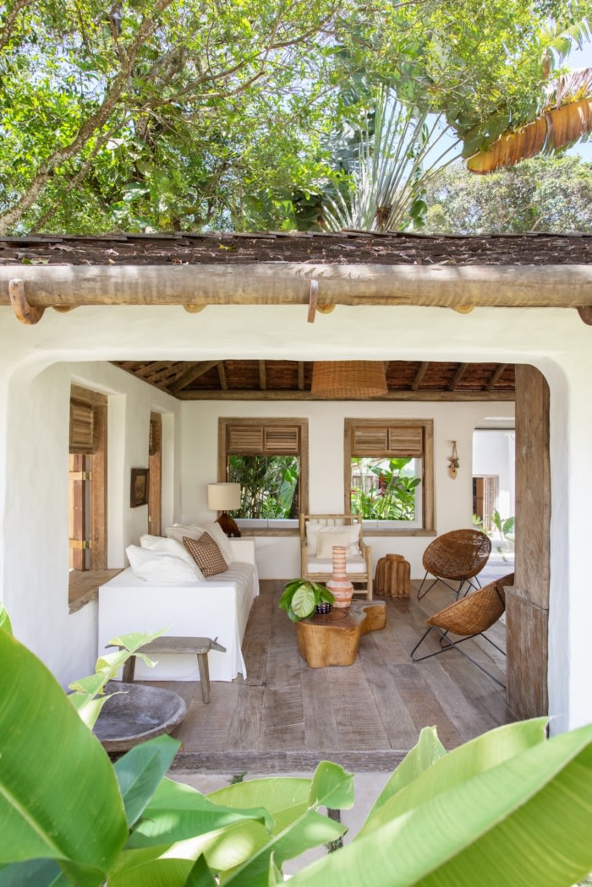
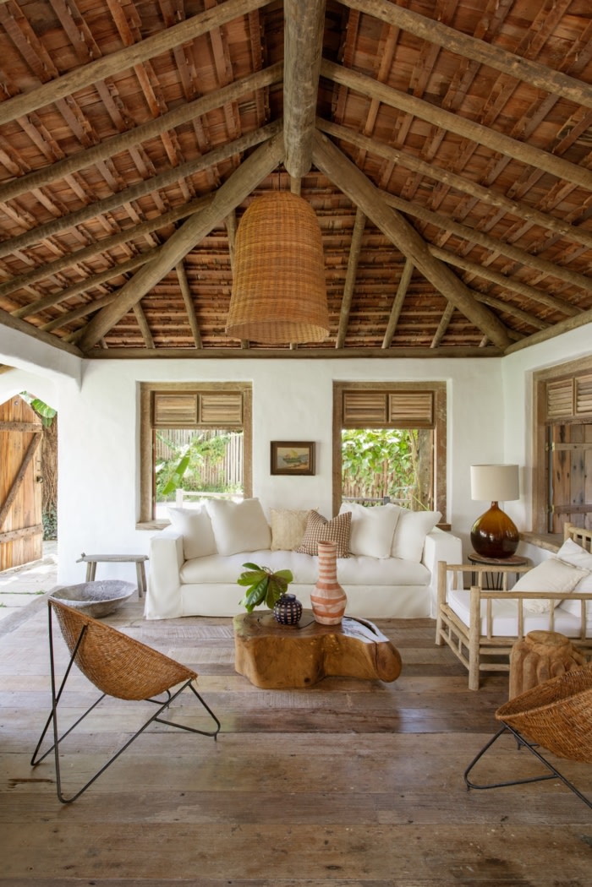
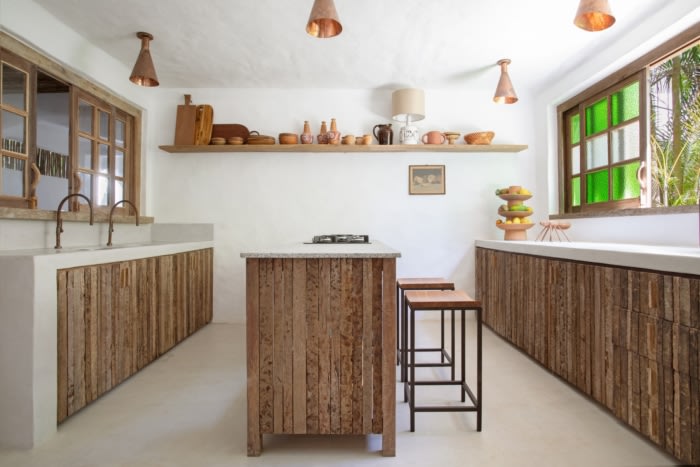
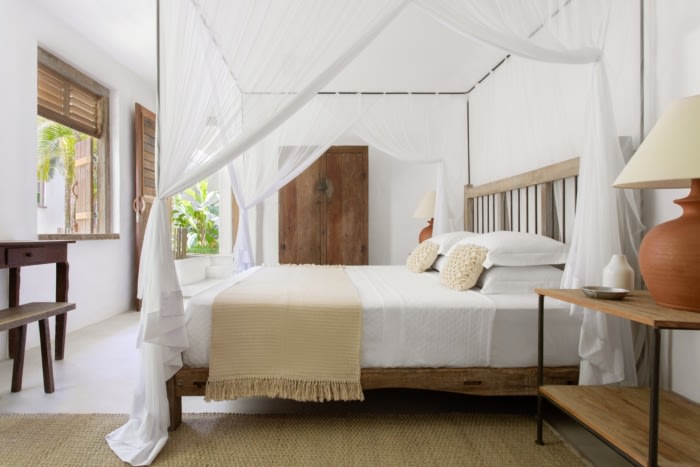
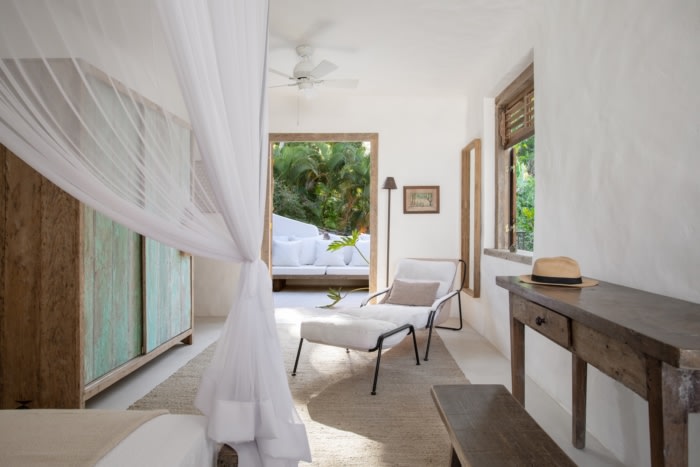
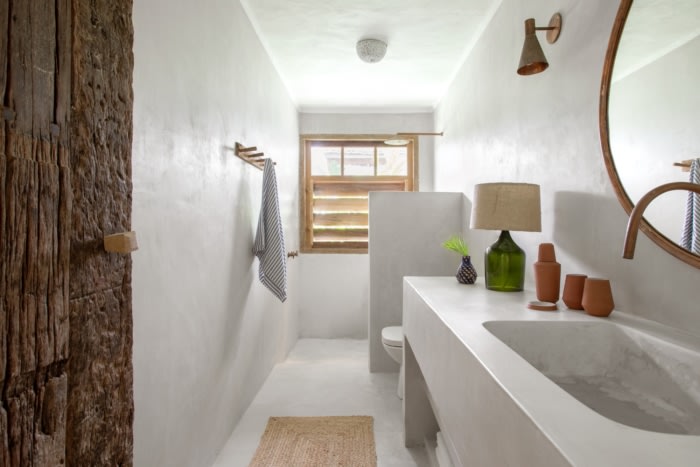
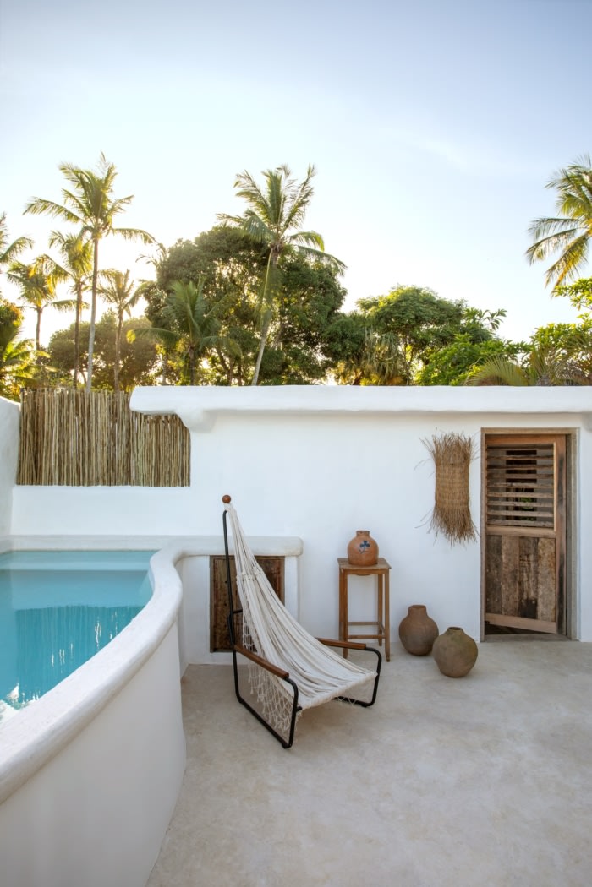








Now editing content for LinkedIn.