The Local Amenity Spaces
Humphreys & Partners Architects, JE Dunn Construction and ESG Architecture & Design completed The Local Amenity Spaces for the Tempe residents to have a stylish place for work, play, and relaxation.
The Local is a luxury apartment residence in Tempe, AZ, created in partnership by Forum Real Estate Group, Humphreys & Partners Architects and JE Dunn Construction. Thoughtfully designed to appeal to young professionals, The Local is centrally located near a number of businesses that serve as prime employers in the Tempe area. This highly visible, high impact mixed-use project is located at the intersection of University Drive and Ash Avenue in Tempe.
Anchored by the city’s only Whole Foods Market, The Local strives to be a gathering spot, uniting residents and visitors alike within a dynamic and versatile environment. The overall design blends exposed concrete and brick, distressed and rich wood tones and living plant and art details to create a warm, authentic and welcoming vibe. Minutes away from Arizona State University, Phoenix Sky Harbor International Airport, the Phoenix Zoo and the Tempe Arts Center, everything that Tempe and the Phoenix Metro area have to offer is within reach.
Developed by Forum Real Estate Group, the nine-story structure features 286 luxury residential apartments on the upper five floors that are comprised of studios and one-, two- and three-bedroom floor plans, all appointed with high-end finishes and sophisticated accents that blend vintage inspiration with modern design to offer occupants something truly unique. Features include natural concrete and exposed ducts, along with Italian tile kitchen backsplashes, quartz countertops, luxury vinyl tile flooring and oversized windows. The residence also houses resort-style pools, a bubbling jet water table and hot tub, pool courtyard with mister-equipped cabanas, covered grilling and dining areas, indoor/outdoor bar, sound-proof music/entertainment lounge, expansive fitness studio, separate yoga/barre/Zen studio with outdoor terrace, and a cantilevered eighth-floor game and clubroom. The ninth floor features a rooftop sky lounge, an outdoor terrace complete with fire pit, entertainment/lounge space and outdoor drink rail to enable residents to capture the breathtaking views. The eighth floor boasts a catering prep kitchen. Situated beneath the residential floors are three levels of mechanically ventilated parking and a Whole Foods. Every detail was considered in creating a luxury experience from leather panels in the elevators to electric car charging stations in the garage. Whether residents need a quiet place to concentrate, utilizing one of the available private office amenity spaces, or need to fuel up for their next adventure at Whole Foods, The Local has it all.
Situated on an 80,938 square-foot parcel, constructing the 585,423 SF building presented some logistical challenges. With a footprint not much smaller than the size of the site and bordered by two main roads, Ash Street and University Drive, along with railroad tracks on a third side, staging and laydown space was sparse. To effectively utilize this limited space, JE Dunn prepared a detailed site logistics plan that clearly delineated the limits of construction, outlined access to the site, coordinated staging, and articulated sidewalk and/or traffic closures to ensure a well-maintained and managed site from beginning to end.
Architect: Humphreys & Partners Architects
Interior Design: ESG Architecture & Design
Contractor: JE Dunn Construction
Photography: Kyle Zirkus

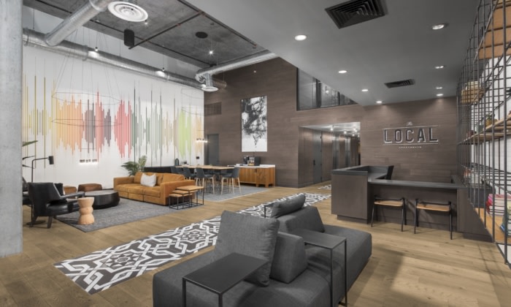
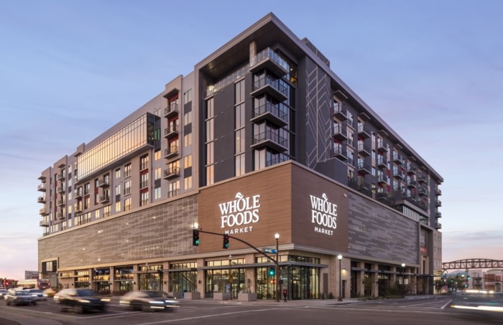
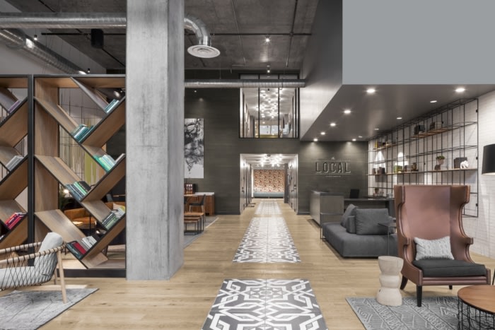
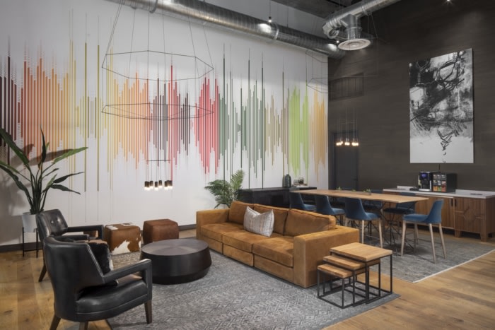
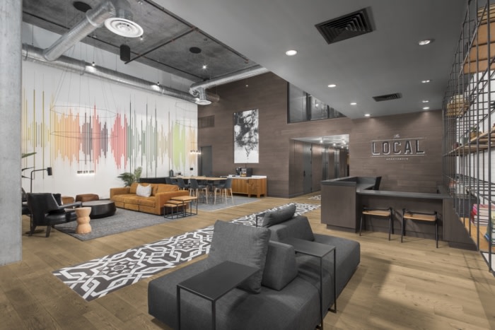

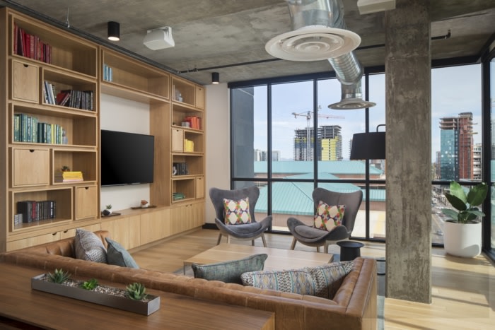
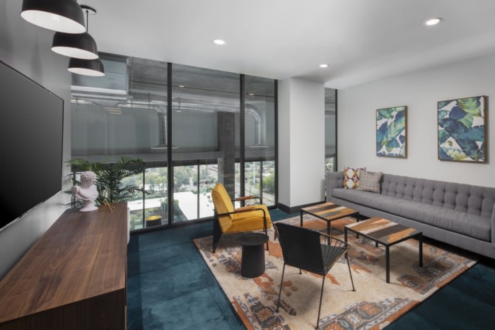
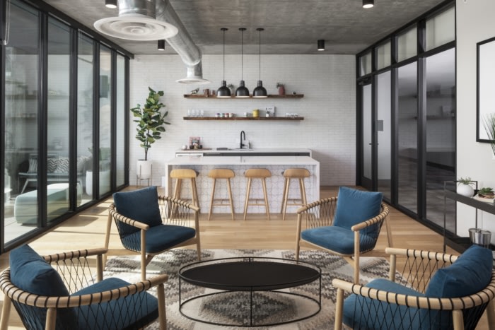
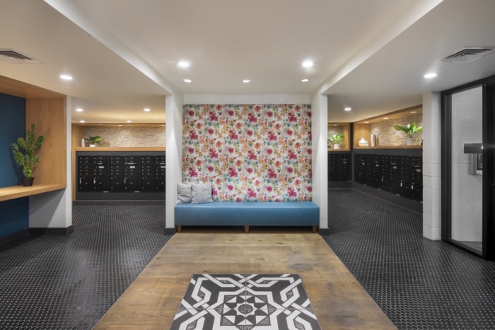
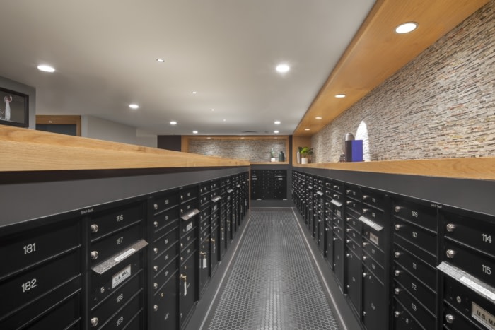
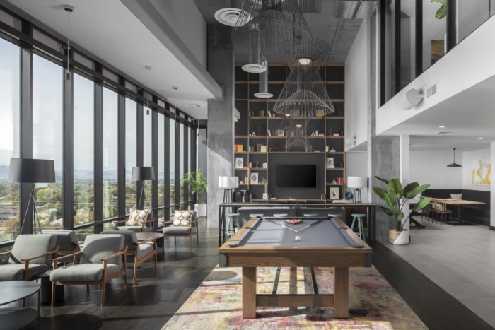
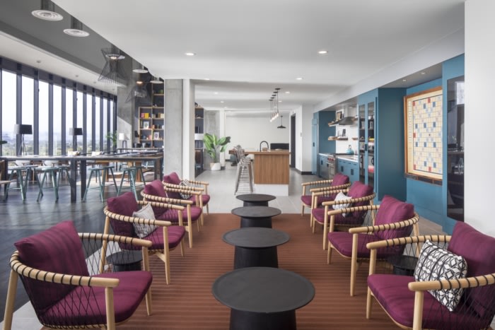
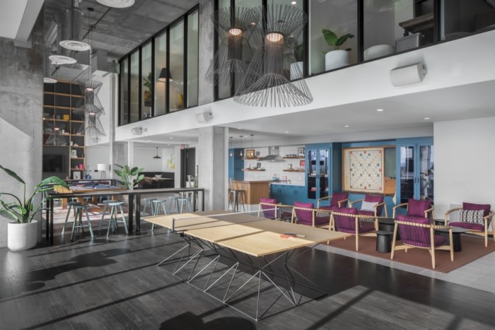
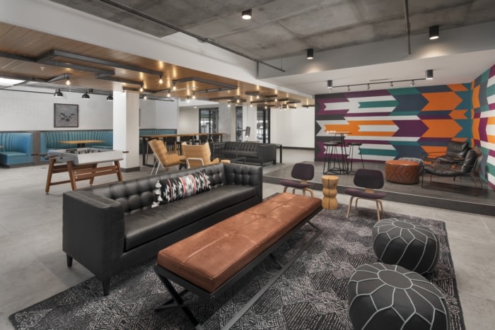
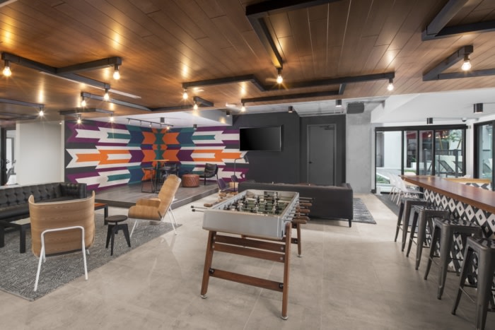
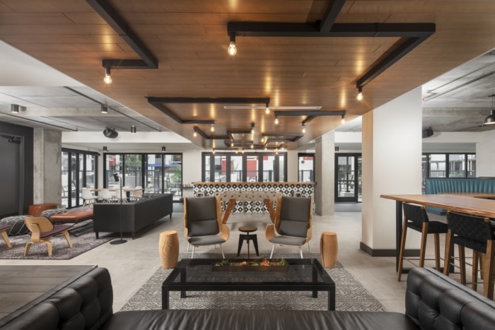
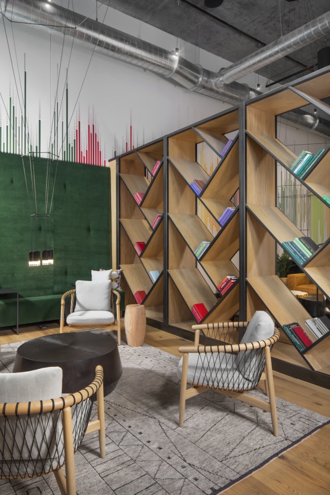
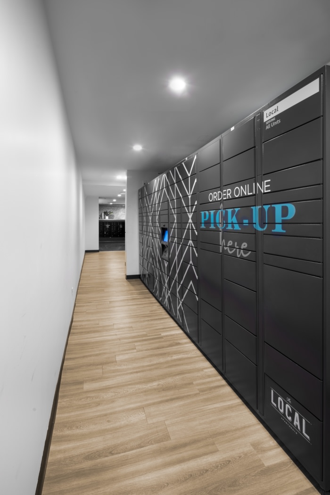
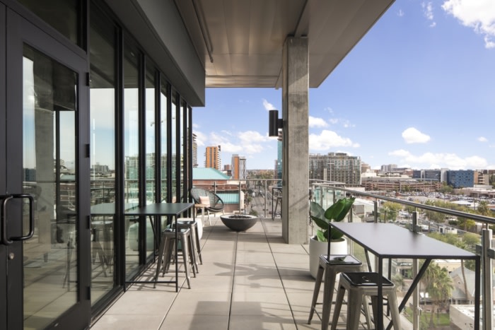
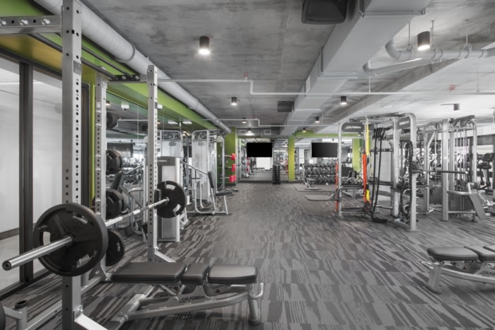
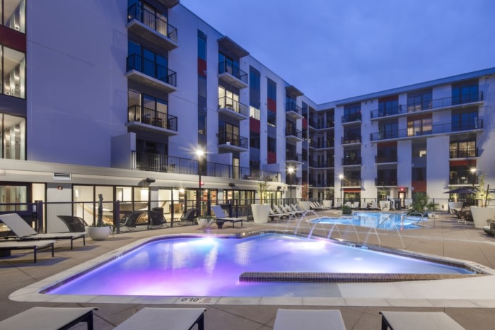
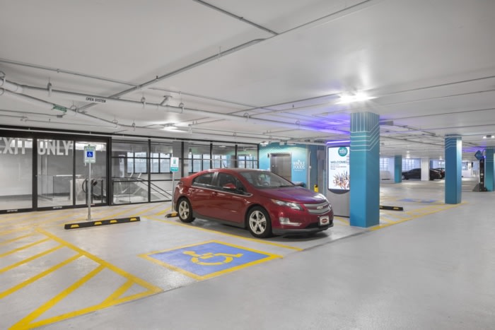




Now editing content for LinkedIn.