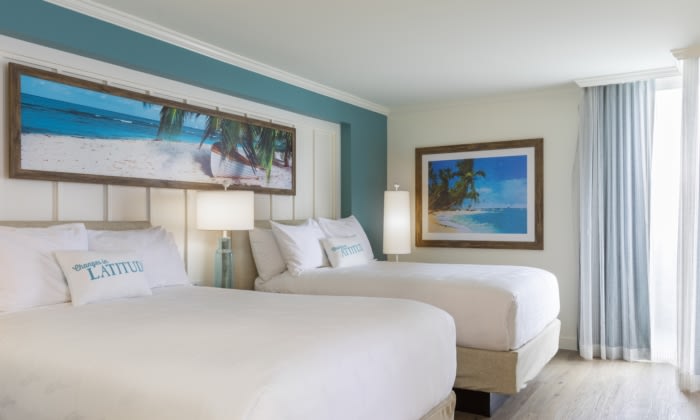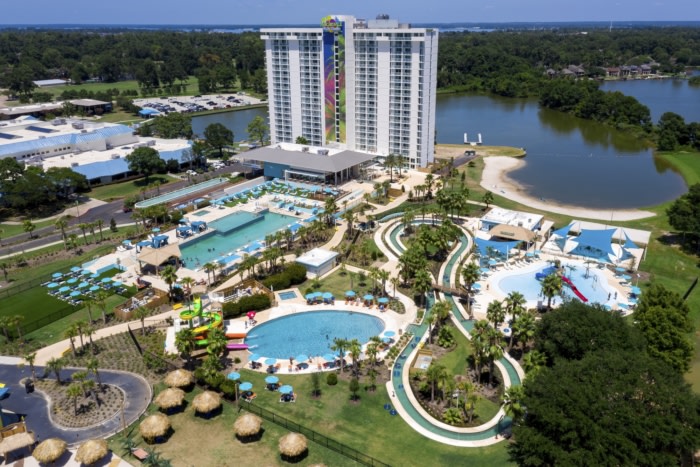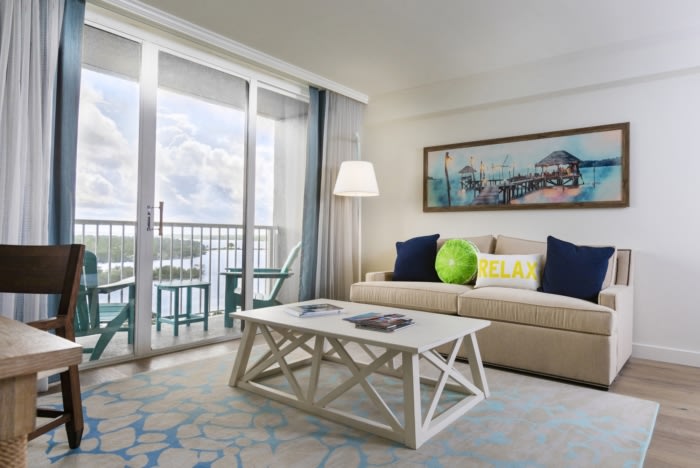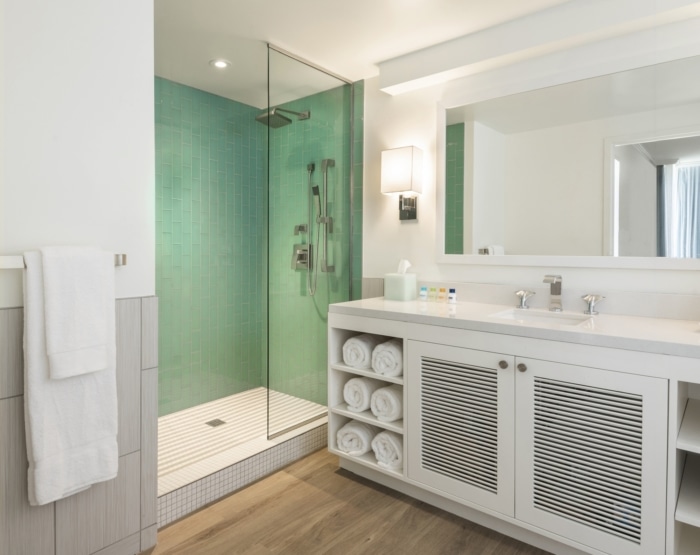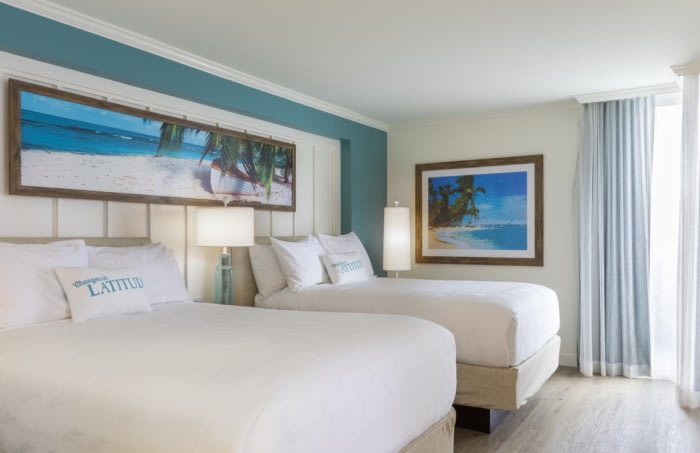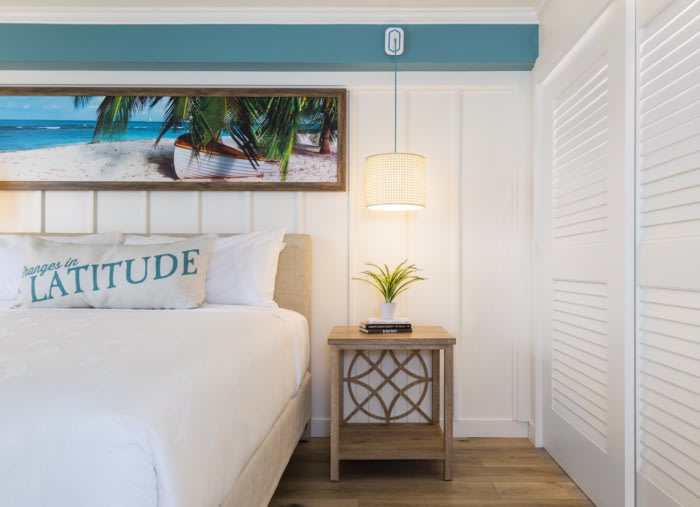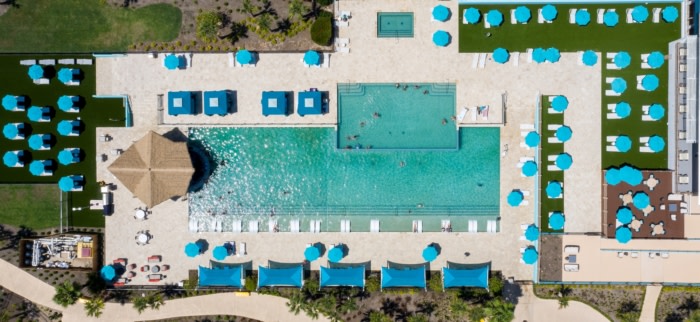Margaritaville Lake Resort, Lake Conroe
Gensler designed the Margaritaville Lake Resort as an artful experience to escape from the hustle and bustle of Houston.
Originally built in the 1980s, this 186-acre resort north of Houston was in need of a new identity. Serving as an iconic lakeside presence for many years, the original guest tower and lobby was reimagined to include a new color scheme, all new finishes and furniture in the guestrooms, suites and public spaces, expanded food and beverage destinations, a new retail building addition and custom branding and signage.
The combined design, development, management, and construction team began by reorganizing the master plan, seeking to link the buildings and amenities across the property to create a more unified guest experience. This led to the creation of a central pedestrian walkway connecting the 20-story hotel tower through the 3-acre waterpark and ending at the lakeside bar & grill, one of the five food and beverage offerings on the property. Improvements include refining and reimagining pool and outdoor amenity spaces, adding a new lookout deck and improving the shoreline with new boat slips to make the property accessible from land and water. Along the lakefront, bright exterior colors draw the eye to new guest cottages. Within each of the 303 all-suite accommodations and 32 lakefront cottages, guests can find a breezy color palette reflecting the lake, sand, and sky to help transport them into a lakeside vacation state-of-mind.
Design: Gensler
Photography: Julie Soefer, Grant Gay

