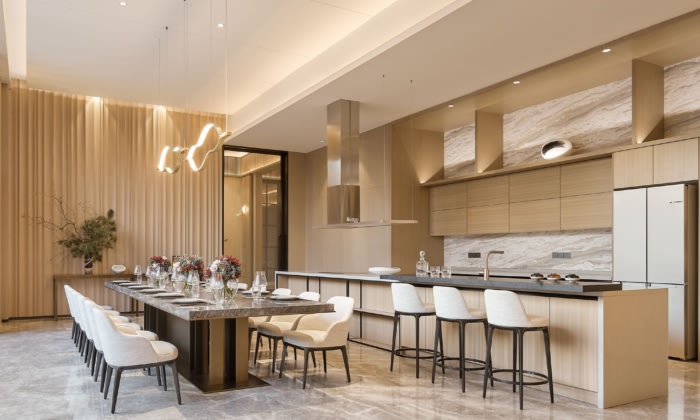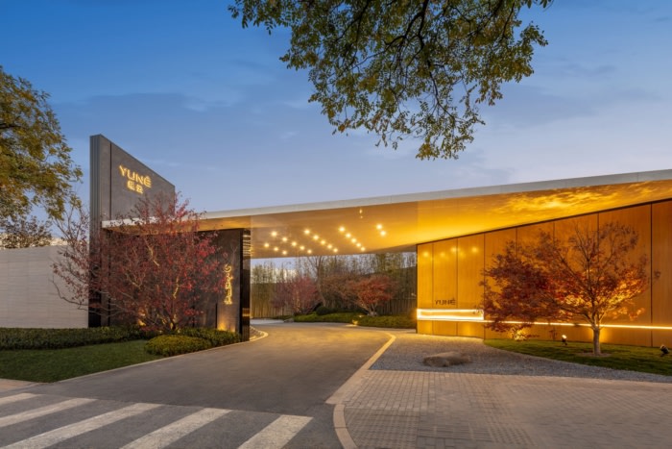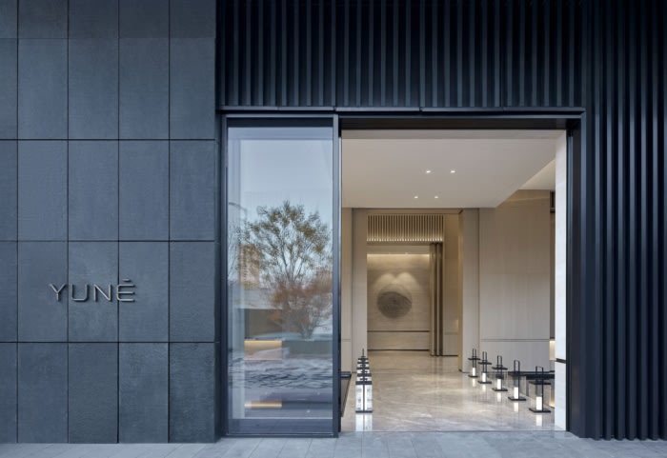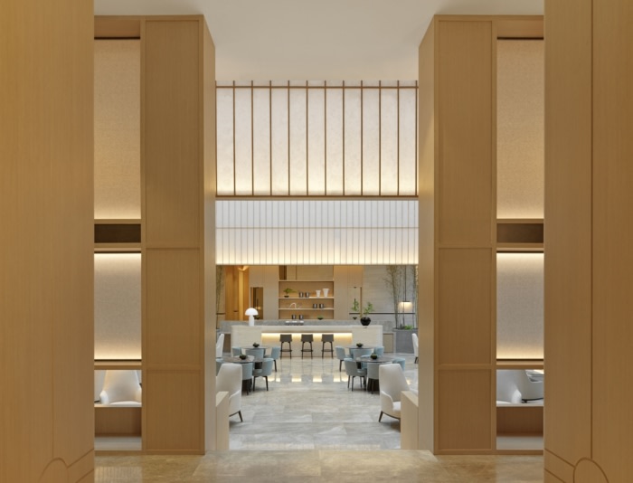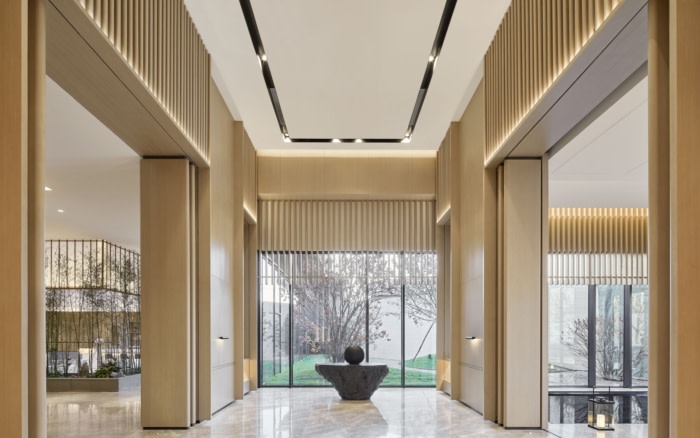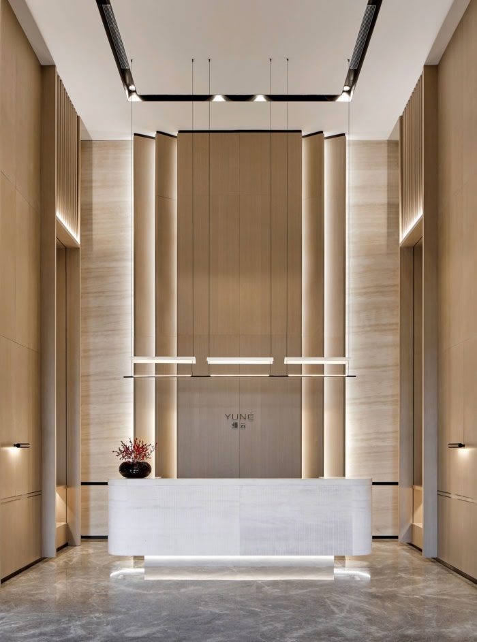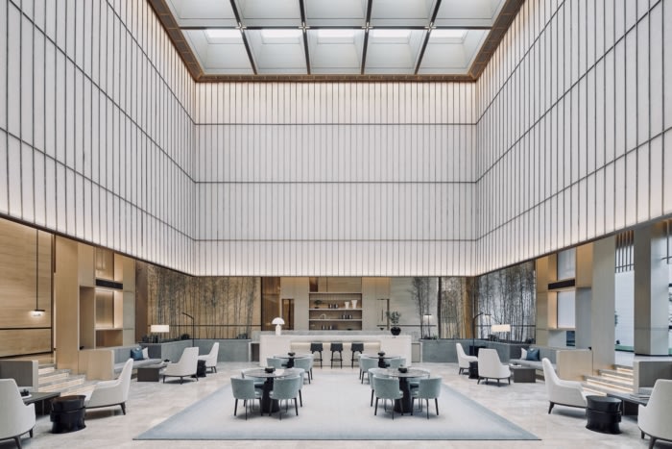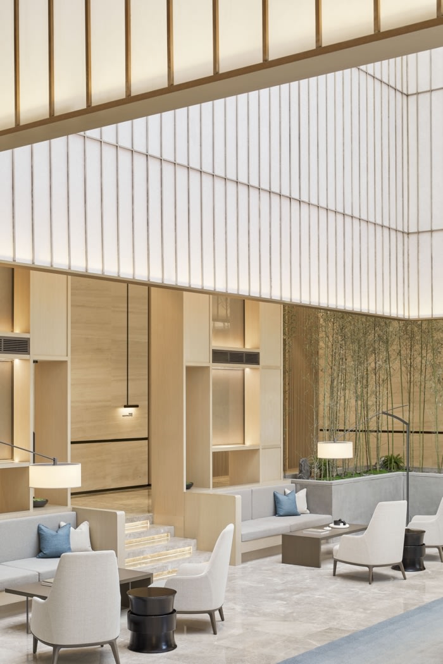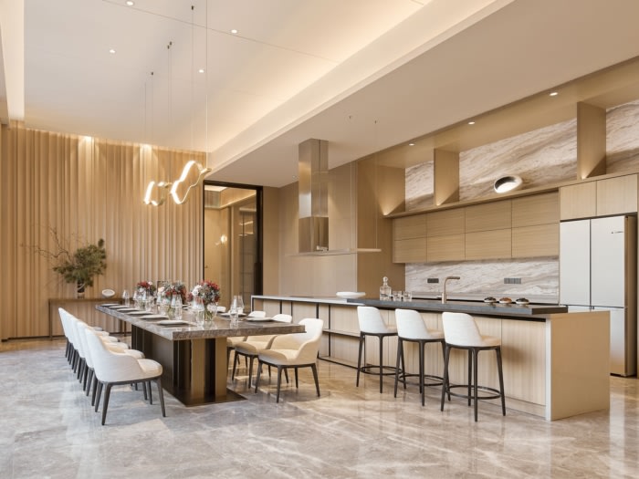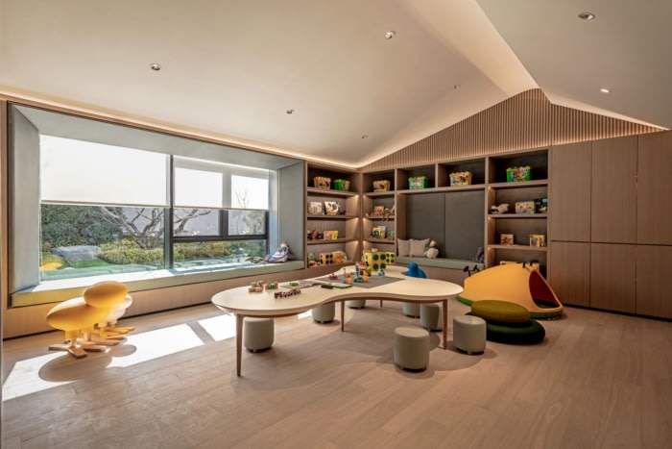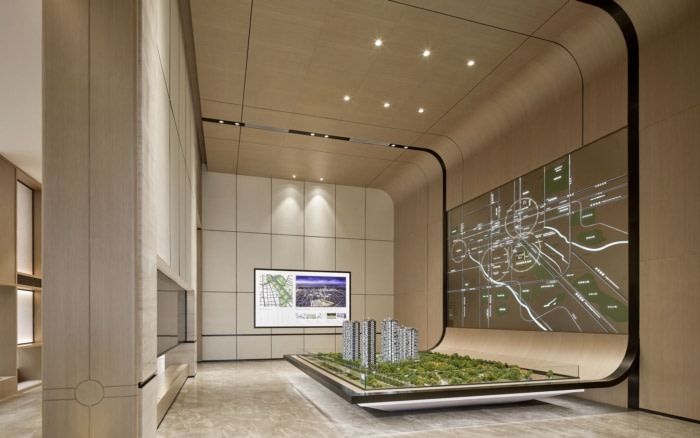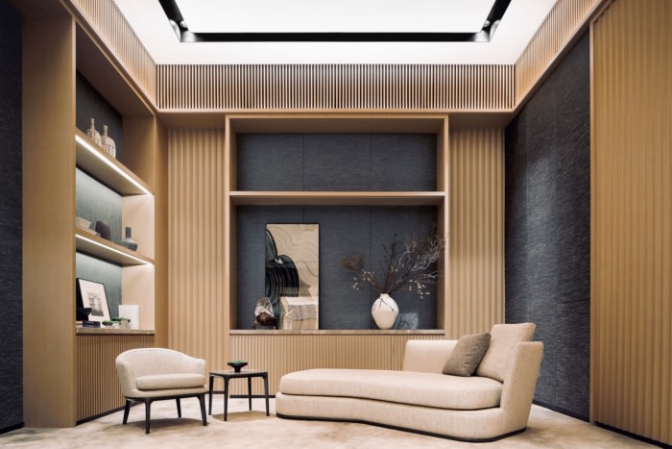YUNĒ Amenity Spaces
Ice Design completed YUNĒ Amenity Spaces by crafting sophisticated spaces for dynamic experiences throughout the expansive building.
Ice Design recently created a comfortable multi-functional living space for YUNĒ, to present a brand new lifestle in the only 1.7km2 urban area within Beijing Third Ring Road by designing life aesthetics around natural elements and layered space.
The gate is connected to a series of visual elements, such as point, line and plane, with folding planes at oblique angles. The background wall at the entrance to YUNĒ highlights artworks. There are the landscape pools with slowly flowing water inside on both sides of the corridor.
With natural oak wood and natural gauze curtains made of silk, a glass screen stands high with gauze inside, guiding guests to step inside in an orderly manner. These symmetrical layered elements and the low-to-high hall restore the pure humanistic life in combination with downy tone and light.
In the reception hall, the two-way door and the vertical arc-edge slabs on both sides form a layered background. Facing the outdoor landscape and green plants, these spatial layers form a visual connection between the near water and the distant scenery.
Turning into the atrium space along the dynamic line, we can see the transparent gridded ceiling made of the combined real wood veneer and metal plate, which can meet the requirements of fire fighting and also maintain the overall natural tone.
Light flows into the atrium from the elevated patio. There is a large range of double-layer resin boards through which light passes and where imported silk paper is sandwiched. The texture of the silk paper is faint or visible dynamically.
The orderly patio attracts all visitors to look up at the blue sky. Narrow on the top and wide on the bottom, its spacial structure provides better lighting for the space here. The atrium is surrounded with bamboo screens on the floor.
The high spatial structural columns reduce the volume in the form of cabinet, and form the background wall of the consultation area and a comfortable sense of enclosure in combination with rows of bamboo for natural transition and embrace.
The natural texture of the wood strips extends from the patio facing till the corridor. A teahouse, a MINI playground for children, a projector room, a music room, a shared office area and a sunken rest area have been waiting for their guests.
With an overall warm tone, the interior design maintains typical Chinese simple style. Those folding glass doors allow the indoor and outdoor scenery to integrate directly.
The sand table area is decorated with simple arc boards with wood veneer, and the ceilings are also made of real wood veneer combined with metal plate, which can link with and transit to the wood veneer of the walls naturally and excessively, to express a pure oriental image.
The exhibition and experience area integrates oriental philosophy and modern life aesthetics. With natural cocoons, the silk wall cloth not only contains the art of life in harmony, but also creates the sense of distance for the artworks, so as to establish an internal emotional connection and communication, and meet the ideal of life and potential needs.
YUNĒ is expected to become a powerful humanistic symbol, which indicates the epitome of the future city, the evolution of lifestyle, and also the concrete expression of artistic aesthetics.
Design: Ice Design
Design Team: Perry Shao, Perry Shao, Chunlin Lu, Wilson Shao, Shengyi Gao, Haoguang Song, Donghai Huang, Wen Sun, Yuelan Zhang
Photography: RuChu Photography

